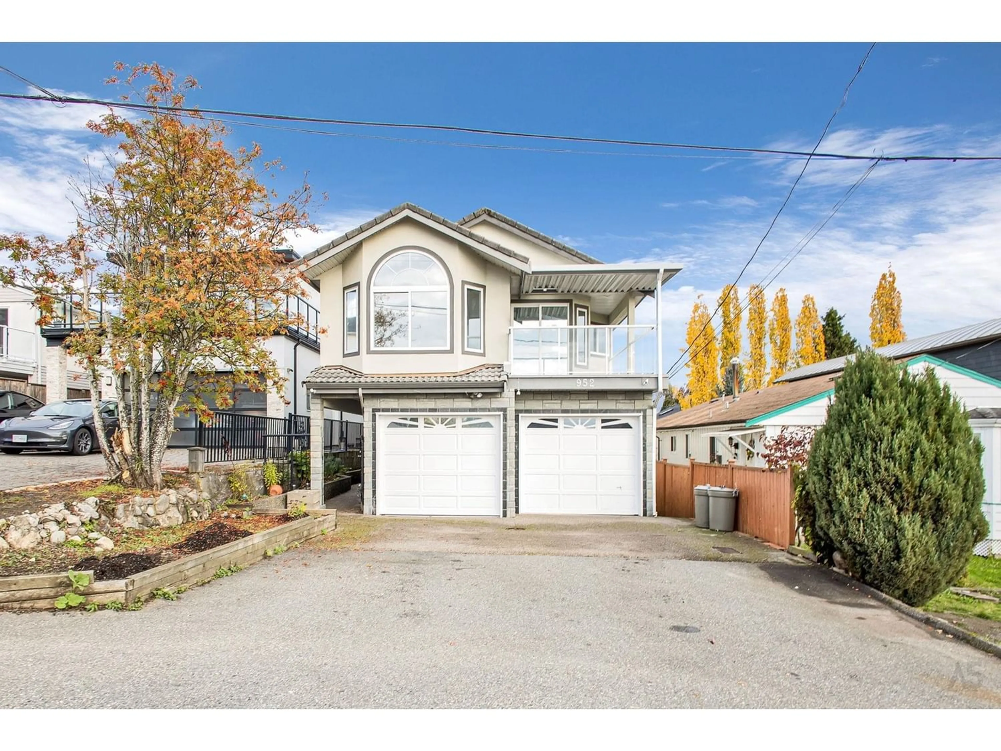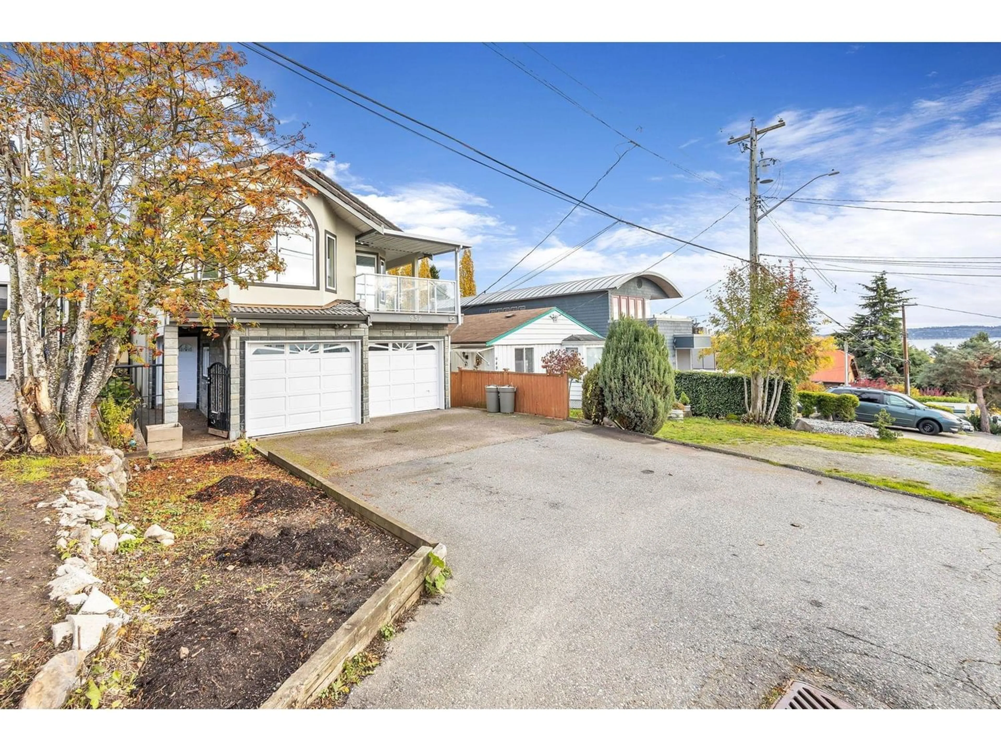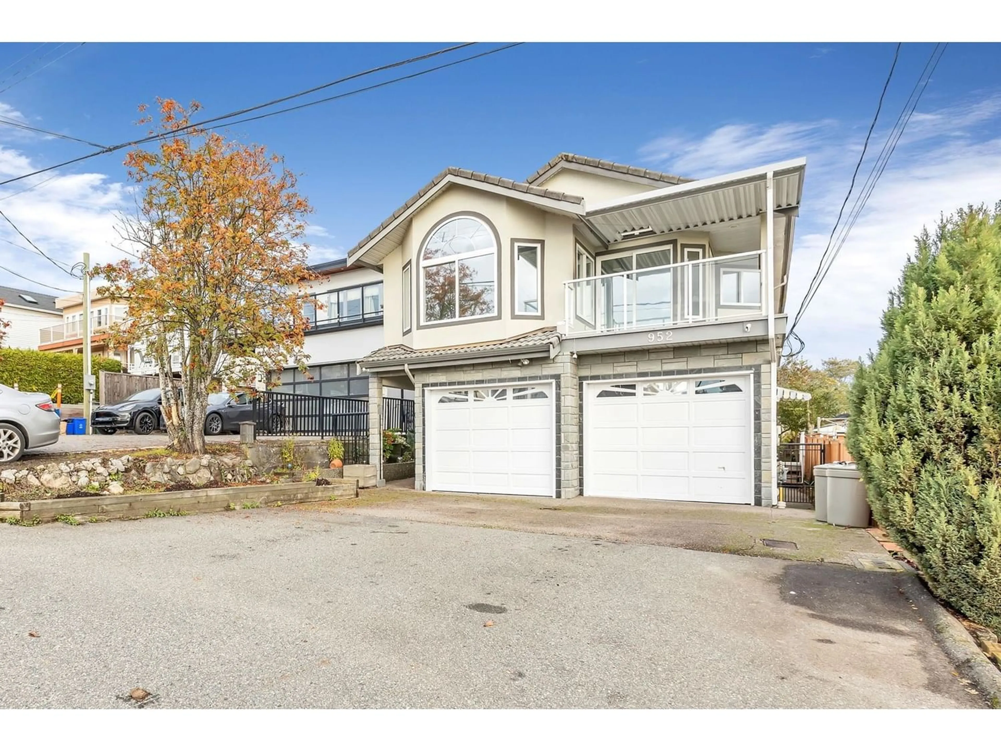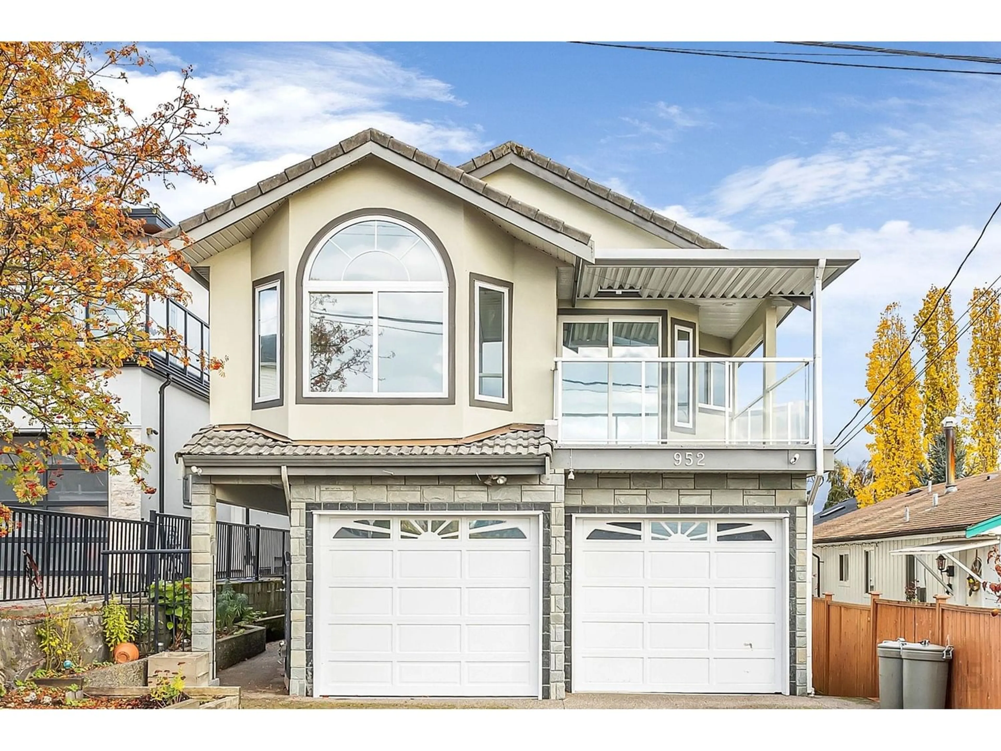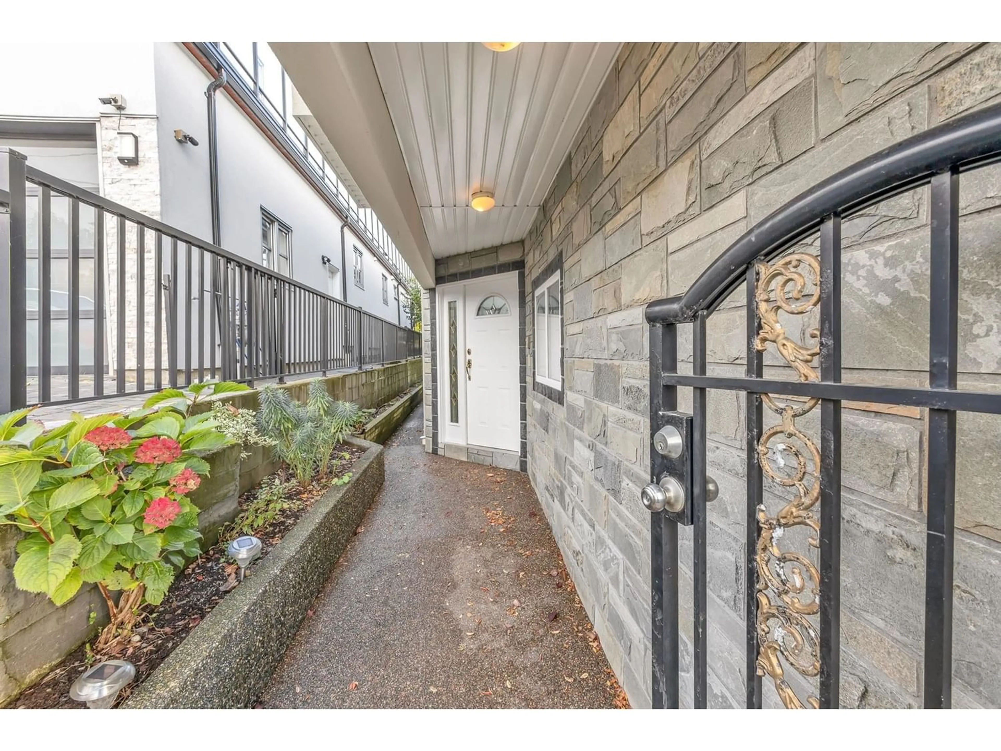952 KEIL STREET, White Rock, British Columbia V4B4V7
Contact us about this property
Highlights
Estimated ValueThis is the price Wahi expects this property to sell for.
The calculation is powered by our Instant Home Value Estimate, which uses current market and property price trends to estimate your home’s value with a 90% accuracy rate.Not available
Price/Sqft$635/sqft
Est. Mortgage$8,112/mo
Tax Amount ()-
Days On Market310 days
Description
Incredible White Rock Investment! This meticulously crafted 2,906 SF 7 bedroom custom home offers mesmerizing ocean views on a sunny 4,125 SF lot. Its design caters perfectly to family life and hosting. The upper level features soaring vaulted ceilings in the Great Room & Dining Room, adorned with stunning crystal chandeliers and expansive windows opening to a deck with sweeping Southern Ocean Views. A luminous Kitchen and well-placed dining area add to the charm. Four spacious bedrooms, including a Master Suite with a walk-in closet, luxurious Ensuite, and a private sundeck, ensure comfort and luxury. Plus, a bonus 3 bedroom unauthorized suite boasts an open-concept layout with a family room, dining area, kitchen, and separate entrances. A home that's within a stroll of White Rock Beach (id:39198)
Property Details
Interior
Features
Exterior
Features
Parking
Garage spaces 6
Garage type Garage
Other parking spaces 0
Total parking spaces 6

