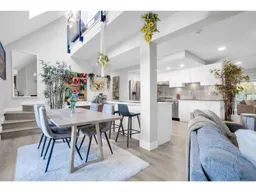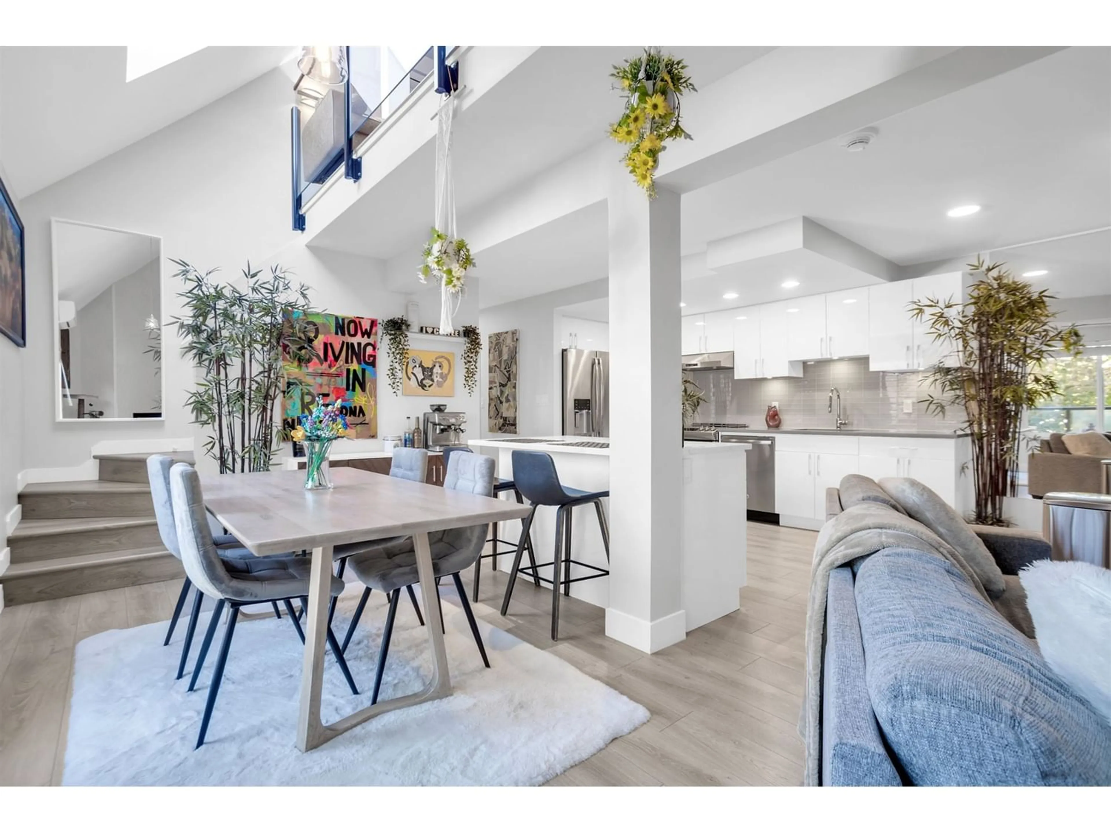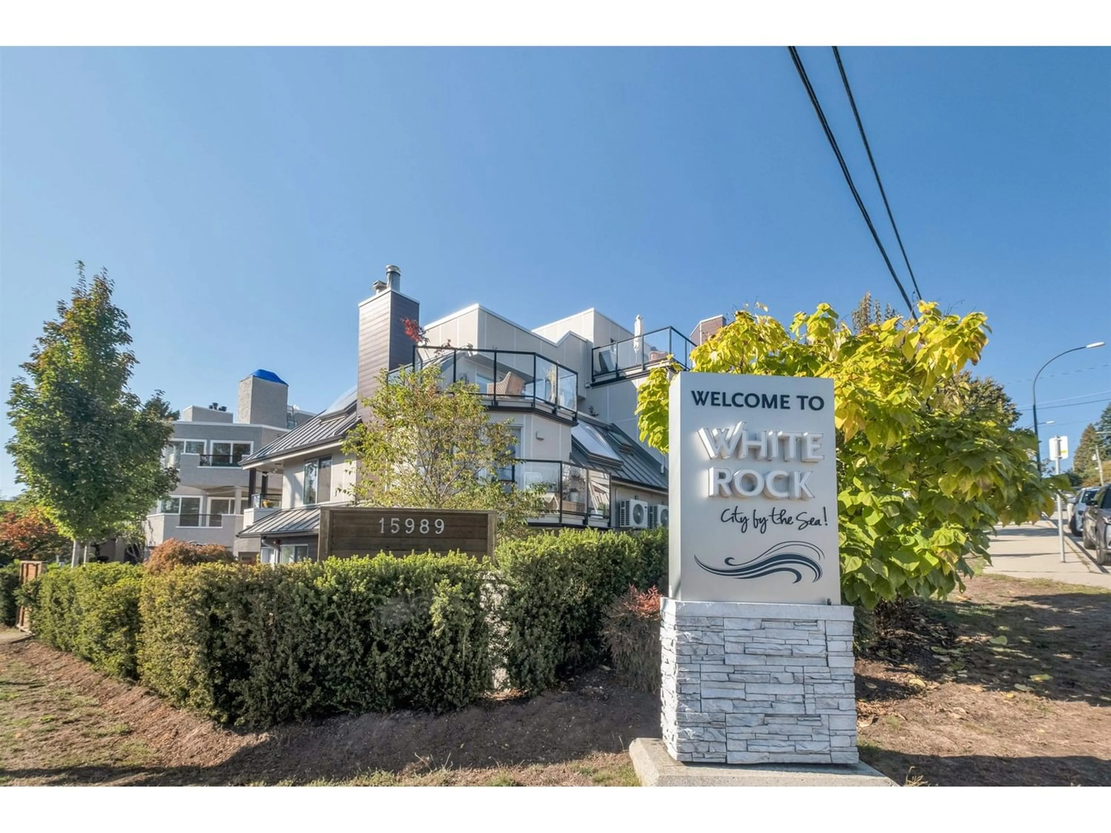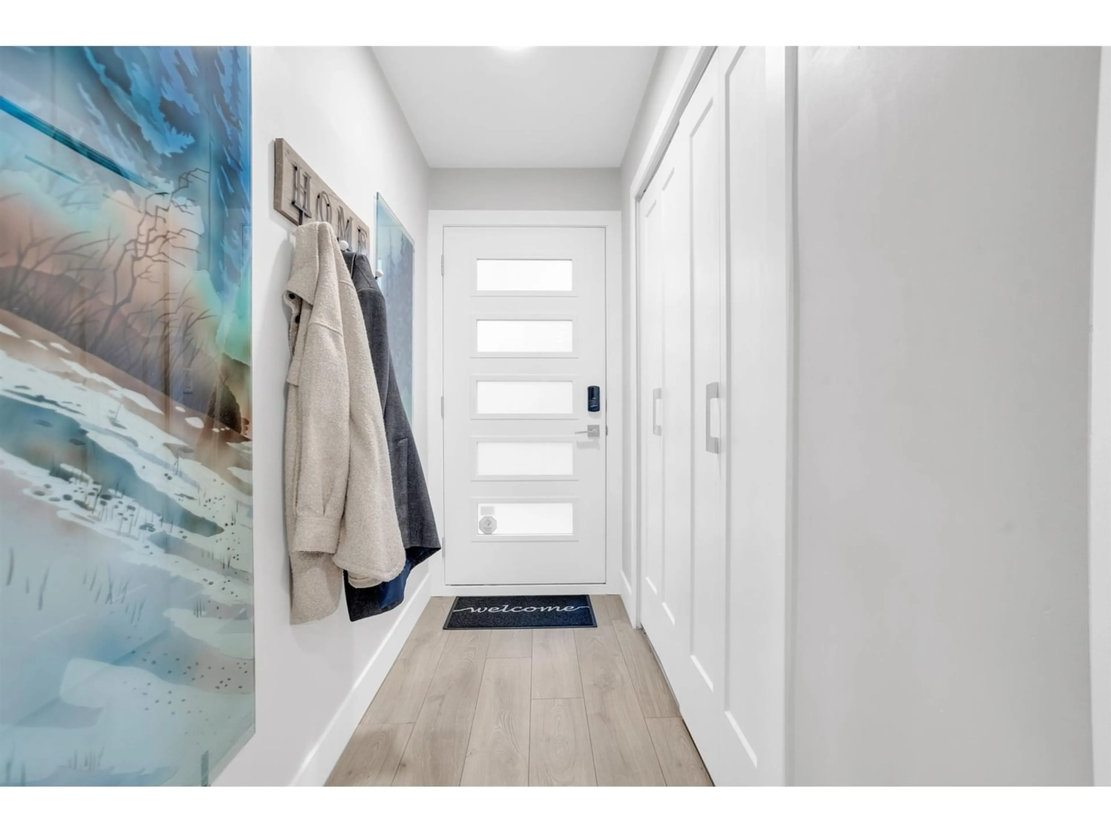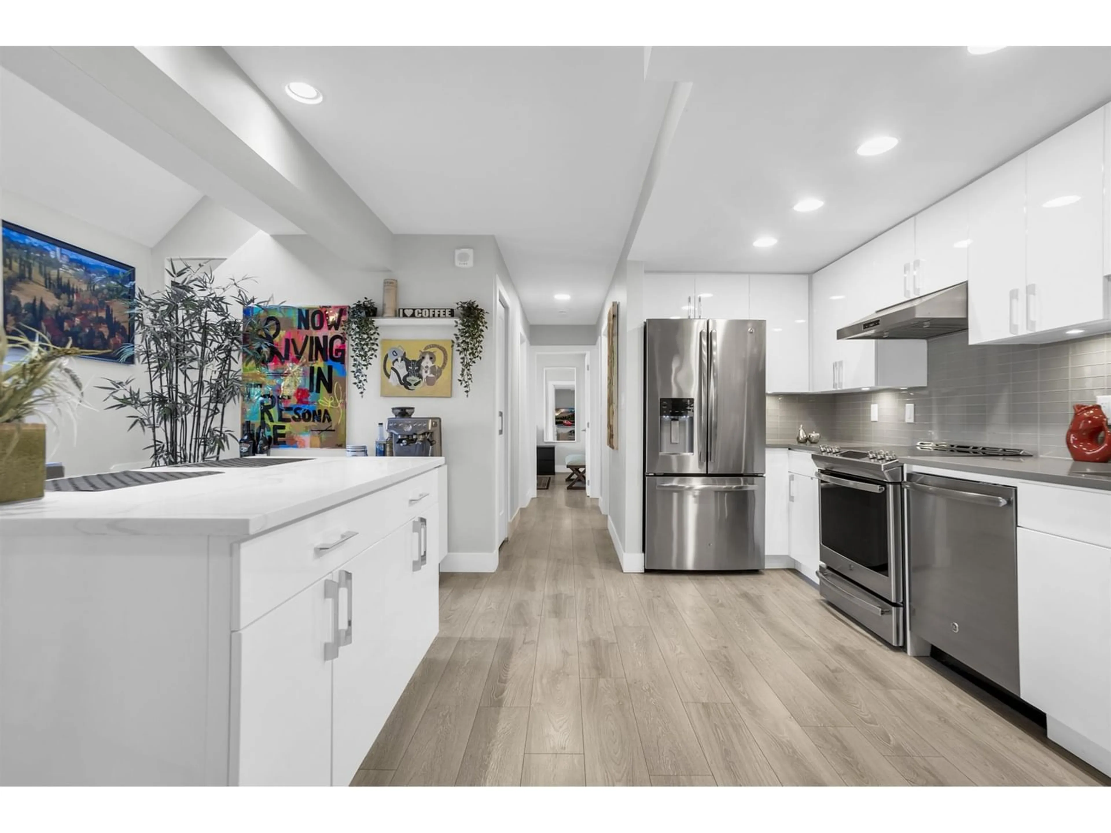8 15989 MARINE DRIVE, White Rock, British Columbia V4B1G1
Contact us about this property
Highlights
Estimated ValueThis is the price Wahi expects this property to sell for.
The calculation is powered by our Instant Home Value Estimate, which uses current market and property price trends to estimate your home’s value with a 90% accuracy rate.Not available
Price/Sqft$698/sqft
Est. Mortgage$3,646/mo
Tax Amount ()-
Days On Market345 days
Description
River Views! Welcome to your new home in sunny White Rock! This stunning 1215 sqft LOFT townhome is just a stone's throw from the sandy beaches on Marine Drive and a short drive from the border. The entire building has undergone a complete transformation, both inside and out, giving it a fresh, modern feel. Inside, you'll find a spacious open-concept layout with soaring 12' ceilings that make the living space feel grand and inviting. Large skylights flood the home with natural light, creating a bright and airy atmosphere. With two separate entrances, a cozy gas fireplace in the living room, and a generously sized loft space upstairs that can serve as a bedroom with its own ensuite, a convenient work-from-home office, or even a second living room, this is the perfect place to call home. (id:39198)
Property Details
Interior
Features
Exterior
Features
Parking
Garage spaces 1
Garage type Underground
Other parking spaces 0
Total parking spaces 1
Condo Details
Inclusions
Property History
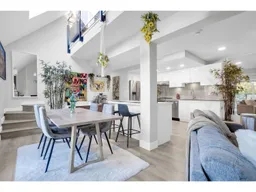 29
29