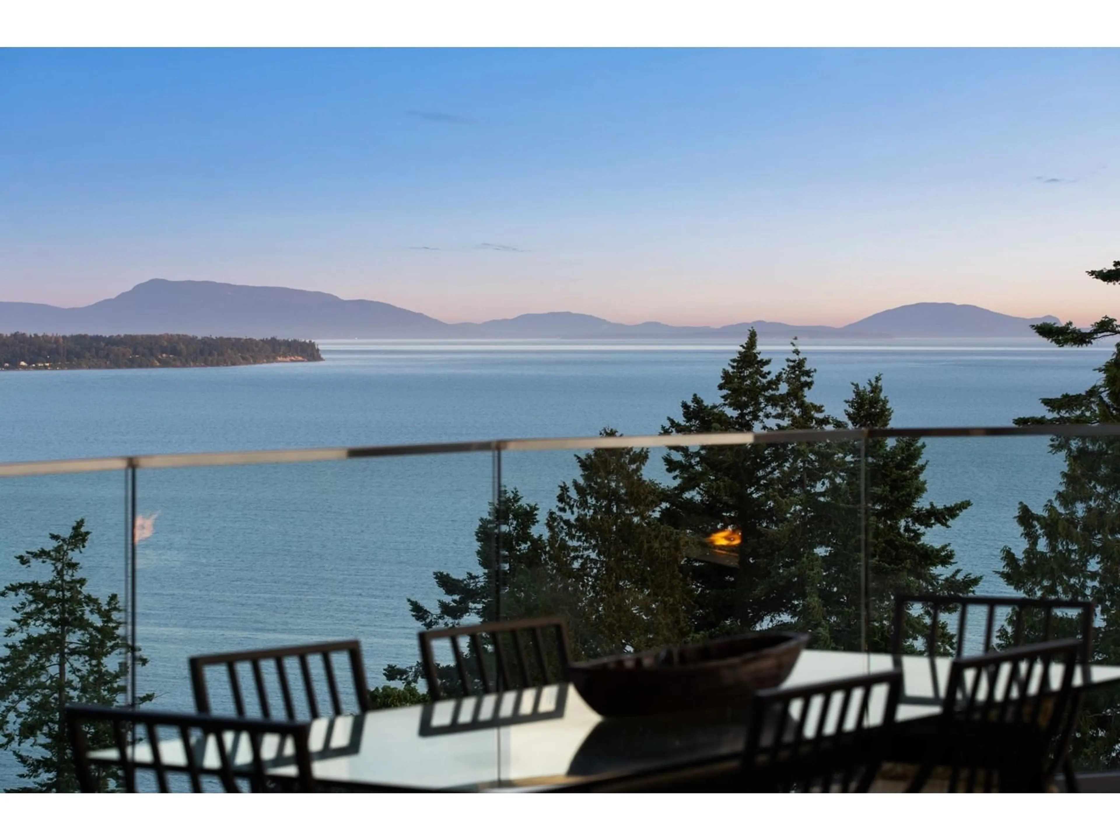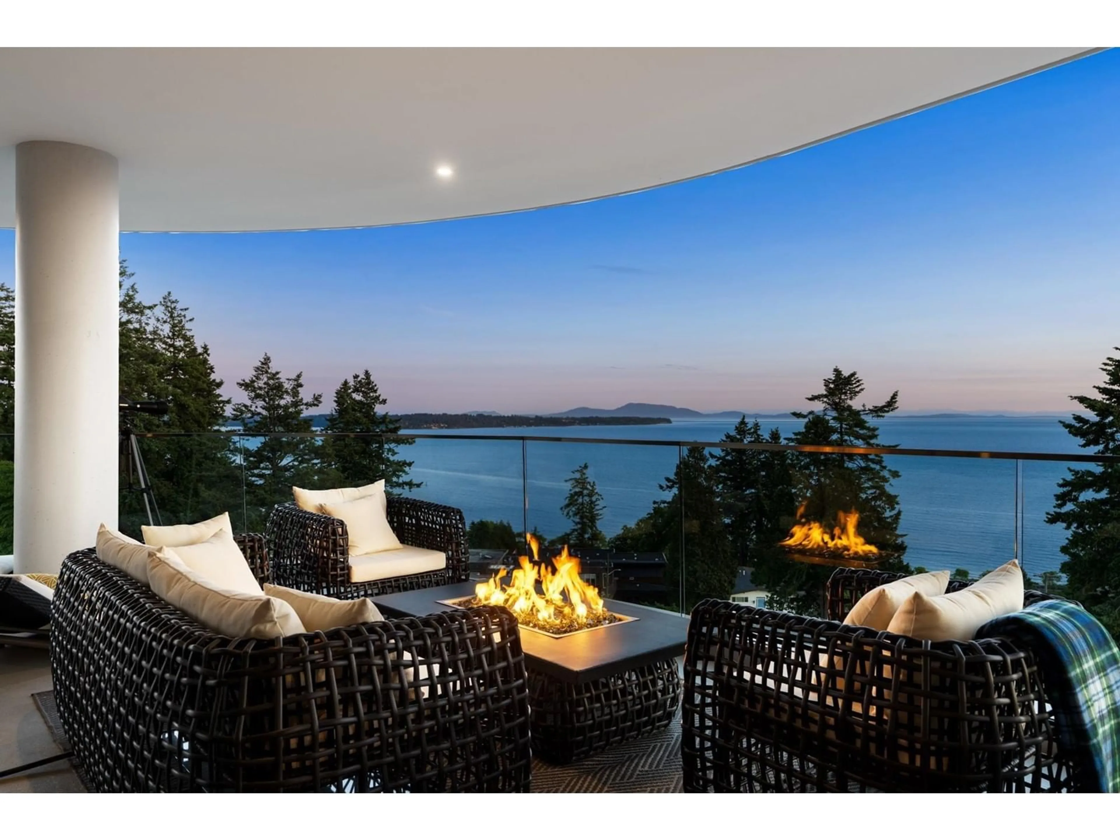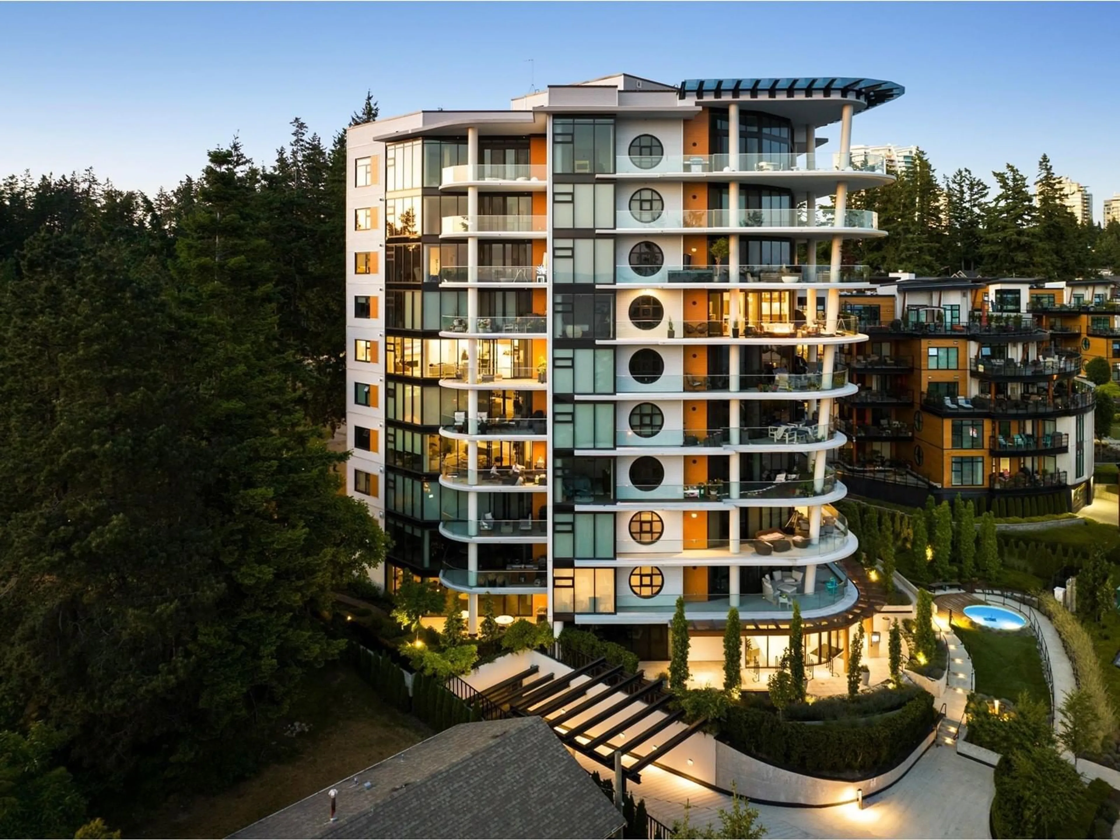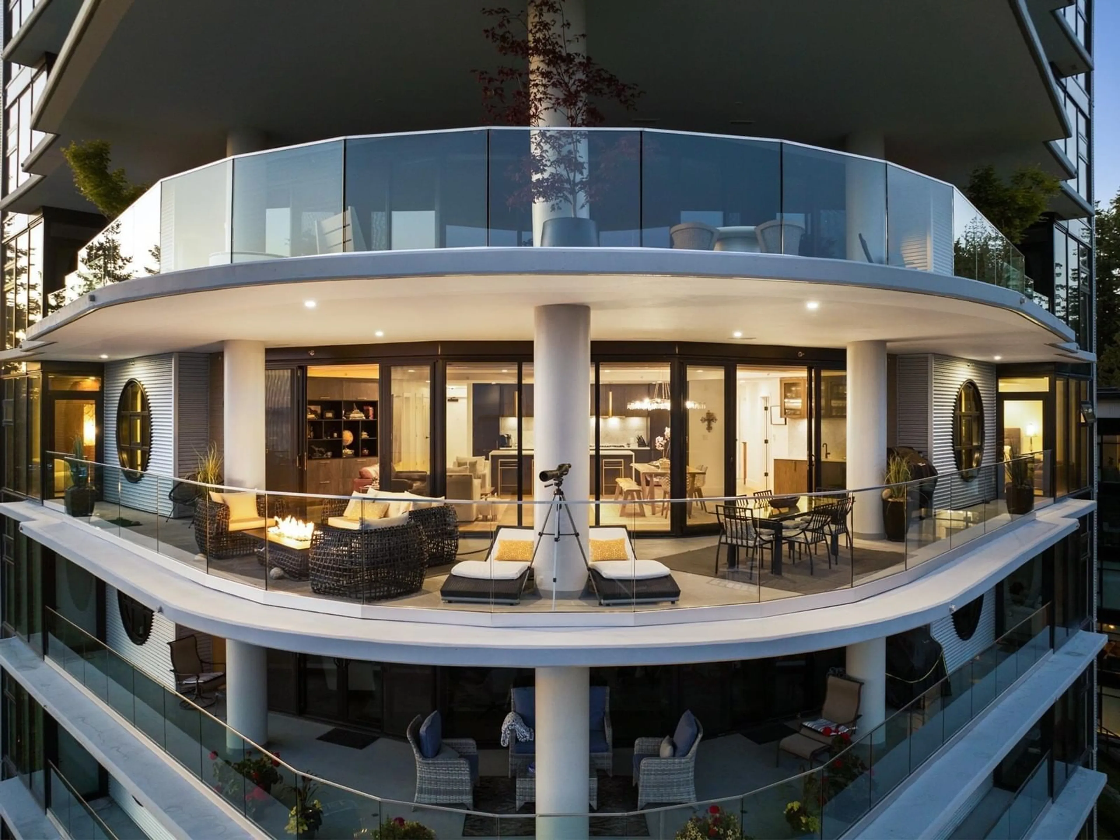701 14825 THRIFT AVENUE, White Rock, British Columbia V4B2J6
Contact us about this property
Highlights
Estimated ValueThis is the price Wahi expects this property to sell for.
The calculation is powered by our Instant Home Value Estimate, which uses current market and property price trends to estimate your home’s value with a 90% accuracy rate.Not available
Price/Sqft$1,532/sqft
Est. Mortgage$14,816/mo
Maintenance fees$1046/mo
Tax Amount ()-
Days On Market190 days
Description
Welcome to Fantom! Panoramic Oceanview 2250 sqft 3 bed and den! White Rock's most coveted address with exclusive amenities and only 3 residences per floor offers an exquisite living experience. Spacious, open concept layout and floor-to-ceiling windows integrate indoor/outdoor living! Featuring luxurious primary suite, spa-like baths, oversized marble kitchen island and countertops, complemented by top-of-the-line Thermador appliances, designer lighting, wide plank hardwood and marble-tiled flooring, custom built-ins throughout. Double-sided linear fireplace and dining room beverage bar adds warmth and elegance for entertaining. Feel the tranquility of the ocean from all primary living spaces and the expansive covered deck from sunrise to sunset. You will love this home and lifestyle! (id:39198)
Property Details
Interior
Features
Exterior
Features
Parking
Garage spaces 2
Garage type -
Other parking spaces 0
Total parking spaces 2
Condo Details
Amenities
Air Conditioning, Clubhouse, Exercise Centre, Laundry - In Suite, Sauna, Storage - Locker
Inclusions




