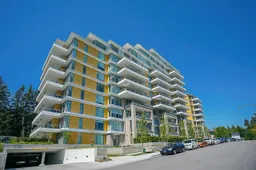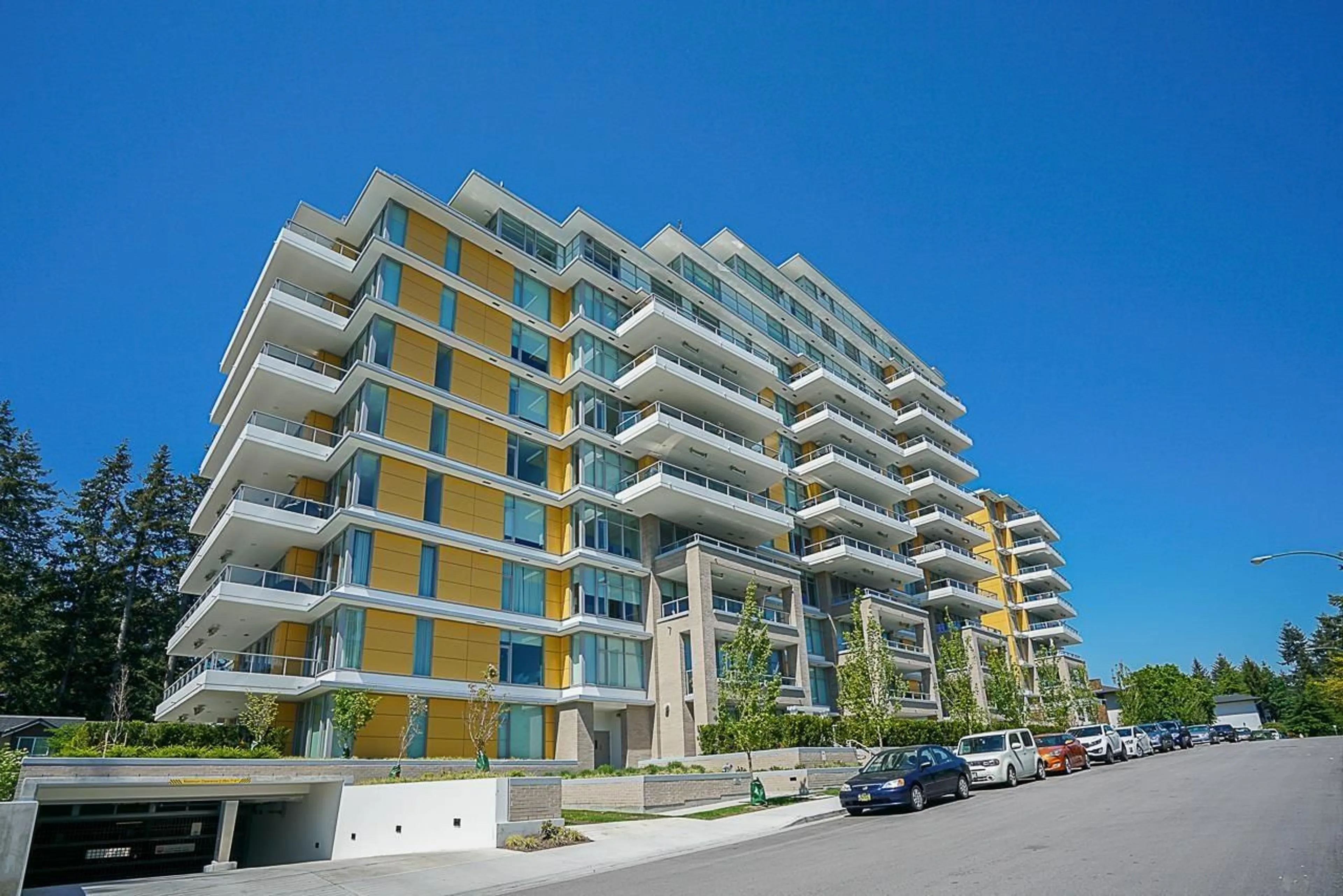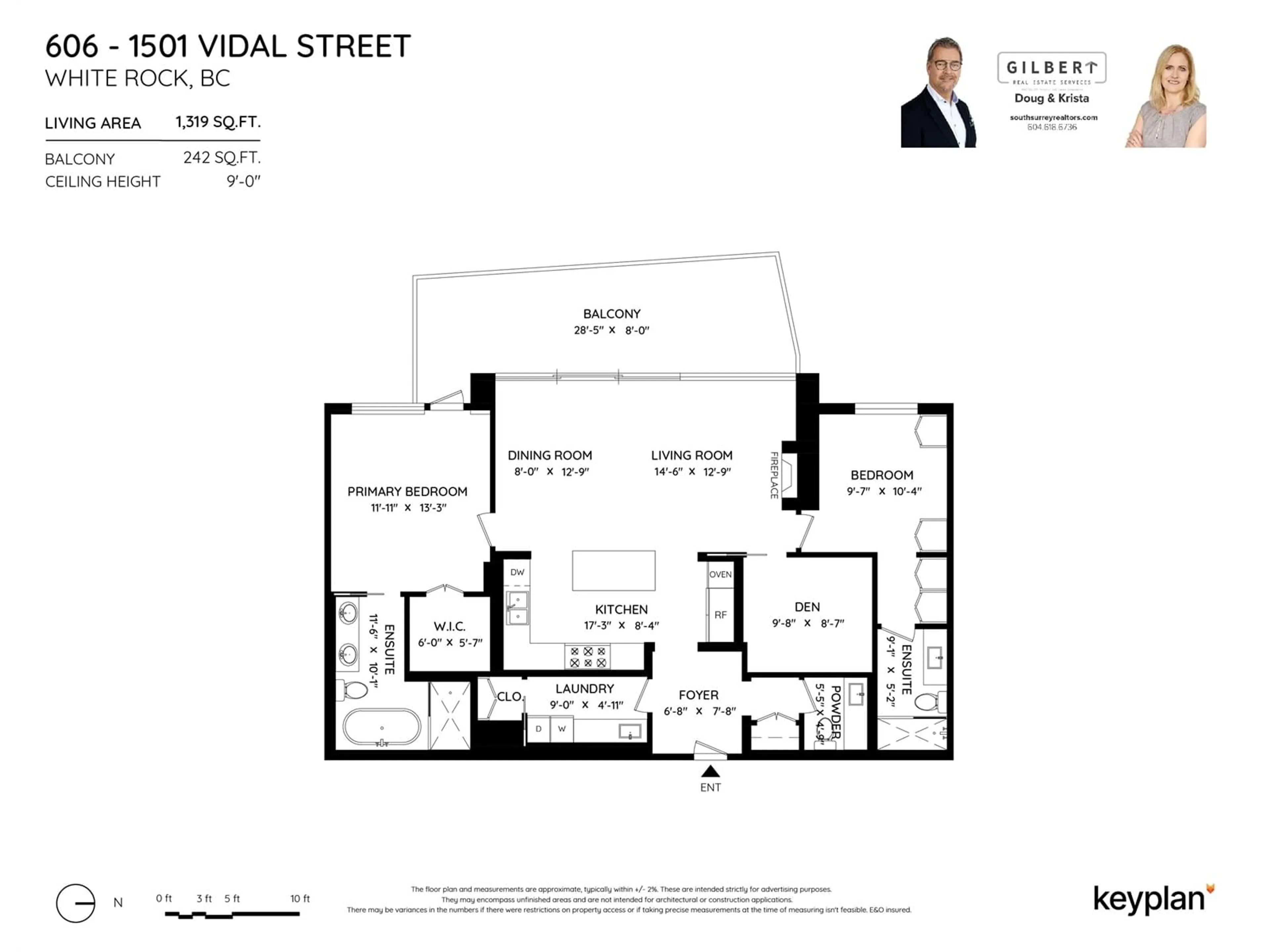606 1501 VIDAL STREET, White Rock, British Columbia V4B0B5
Contact us about this property
Highlights
Estimated ValueThis is the price Wahi expects this property to sell for.
The calculation is powered by our Instant Home Value Estimate, which uses current market and property price trends to estimate your home’s value with a 90% accuracy rate.Not available
Price/Sqft$1,250/sqft
Est. Mortgage$7,086/mo
Maintenance fees$985/mo
Tax Amount ()-
Days On Market20 days
Description
Experience luxury living at the Beverley in White Rock with this exquisite 2 bdrm plus den home. Customized upgrades throughout, including organized closets, built-in cabinets and custom designed den/office. A gourmet kitchen featuring marble backsplash, chef level appliances and a large island with eating bar that opens onto living and dining areas. Stunning outlook onto treed greenery with ocean views to the south. Primary bdrm includes deluxe ensuite with heated floors. The secondary bdrm has built in cabinets and it's own ensuite. Enjoy the views comfortably on the oversized balcony with heaters and speakers in place. Additional features include custom lighting, motorized drapes and blinds plus the extra bonus of two storage lockers and a secured private 2 car garage with E/V. (id:39198)
Property Details
Interior
Features
Exterior
Features
Parking
Garage spaces 2
Garage type -
Other parking spaces 0
Total parking spaces 2
Condo Details
Amenities
Exercise Centre, Guest Suite, Storage - Locker, Whirlpool, Security/Concierge
Inclusions
Property History
 40
40

