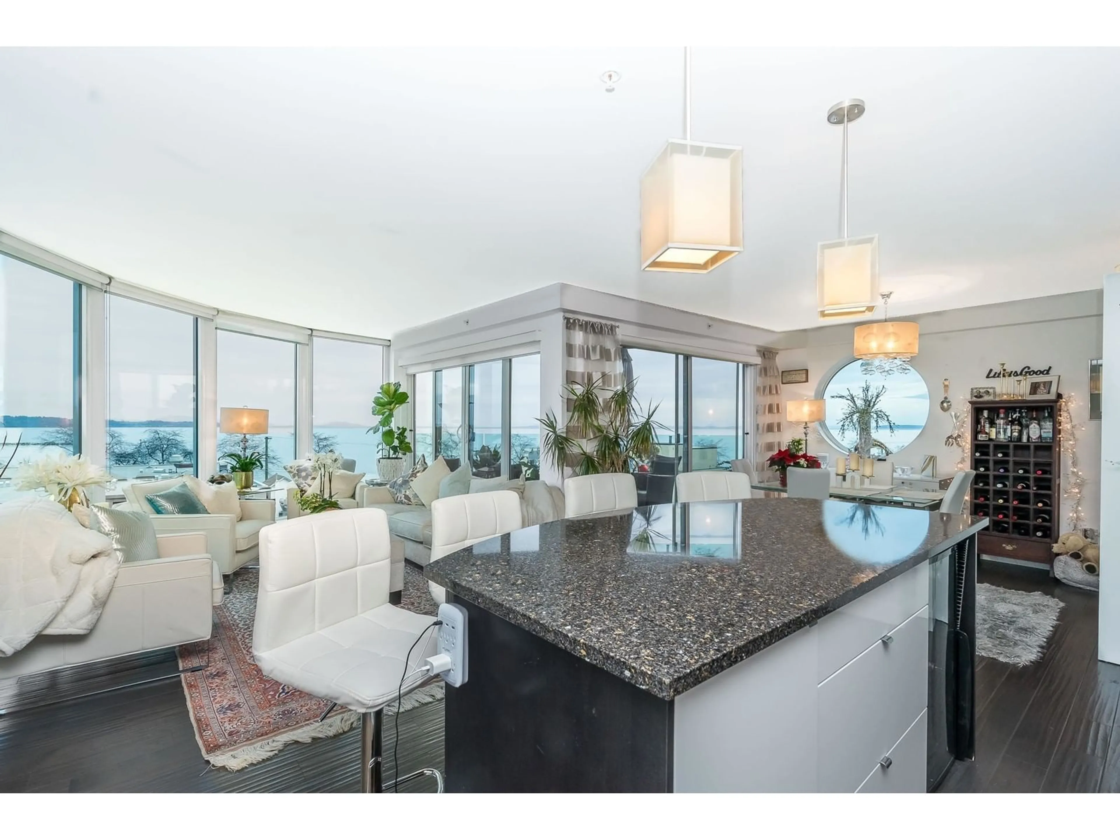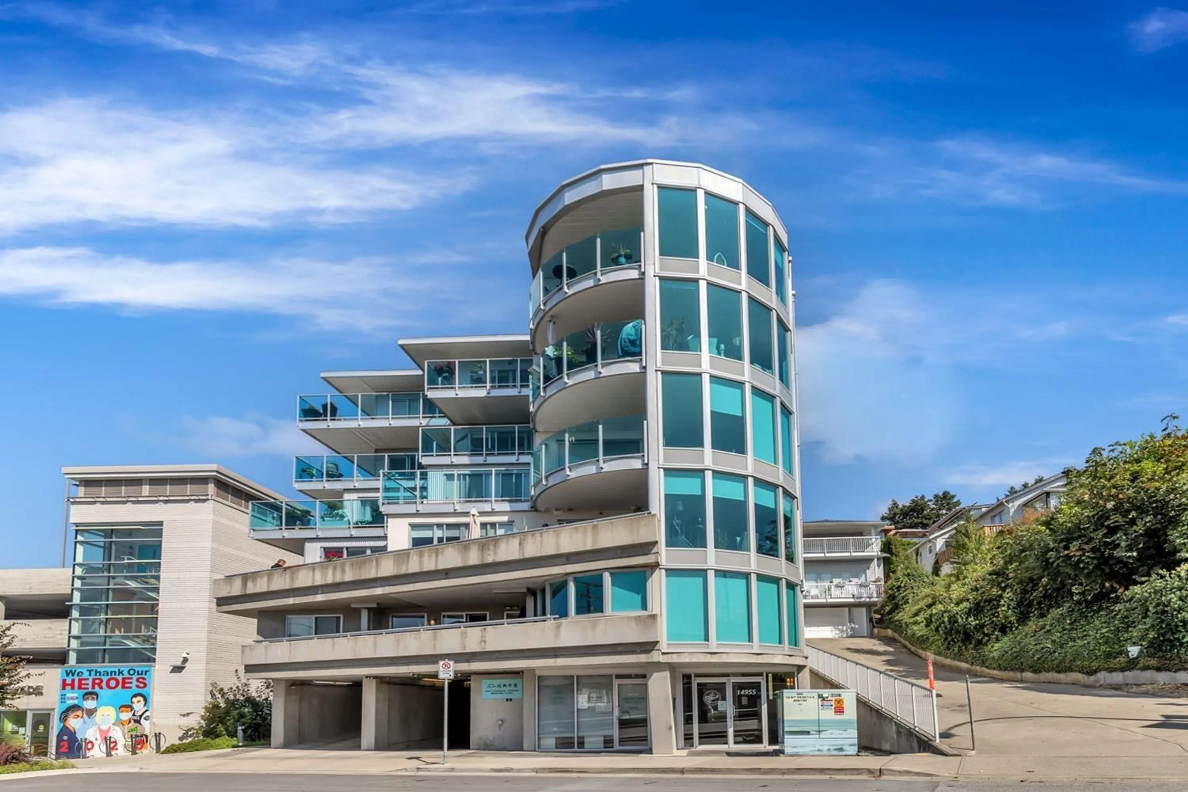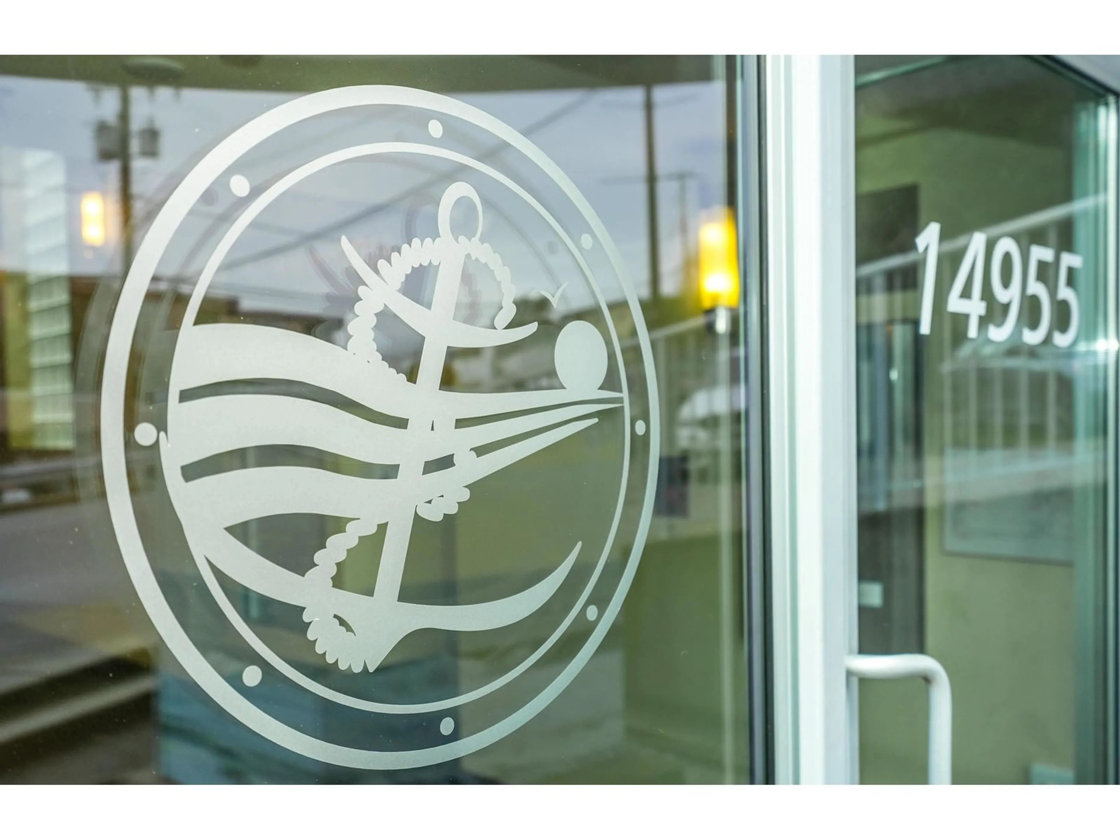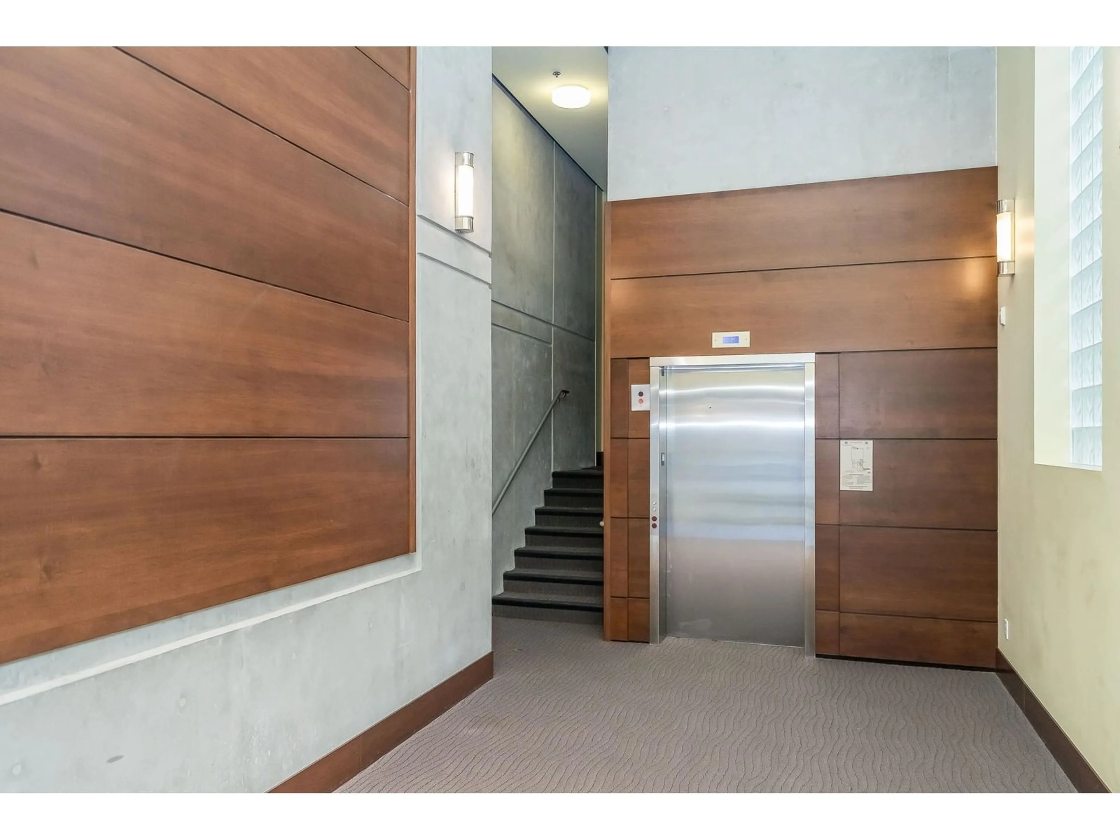501 14955 VICTORIA AVENUE, White Rock, British Columbia V4B1G2
Contact us about this property
Highlights
Estimated ValueThis is the price Wahi expects this property to sell for.
The calculation is powered by our Instant Home Value Estimate, which uses current market and property price trends to estimate your home’s value with a 90% accuracy rate.Not available
Price/Sqft$1,048/sqft
Est. Mortgage$5,149/mo
Maintenance fees$562/mo
Tax Amount ()-
Days On Market210 days
Description
SAUSALITO in White Rock - South Facing Corner Unit, 2 Beds/2 Baths, 2 Balconies & over 1,143 SQFT of living space. Built-in 2011 with solid concrete construction, quality and thoughtful design. Large floor-to-ceiling windows capture the ocean views and stunning sunsets. Inside, you'll find an open floor plan with an ultra-modern design, featuring sleek European-style maple cabinetry and granite counters in both the kitchen and bathrooms. Relax and unwind on your private ocean-view deck! Just steps away from White Rock Beach and to the finest restaurants! 2 Parking stalls are included! (id:39198)
Property Details
Interior
Features
Exterior
Features
Parking
Garage spaces 2
Garage type -
Other parking spaces 0
Total parking spaces 2
Condo Details
Amenities
Laundry - In Suite, Storage - Locker
Inclusions
Property History
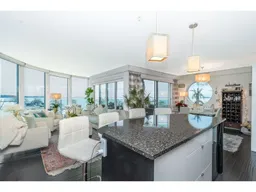 33
33
