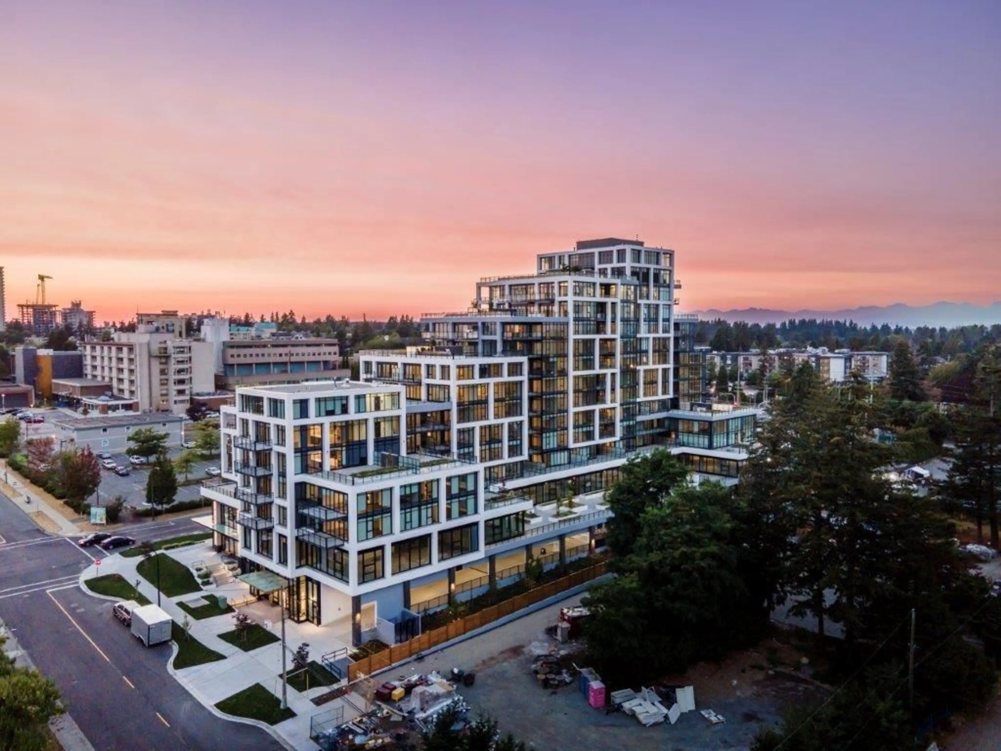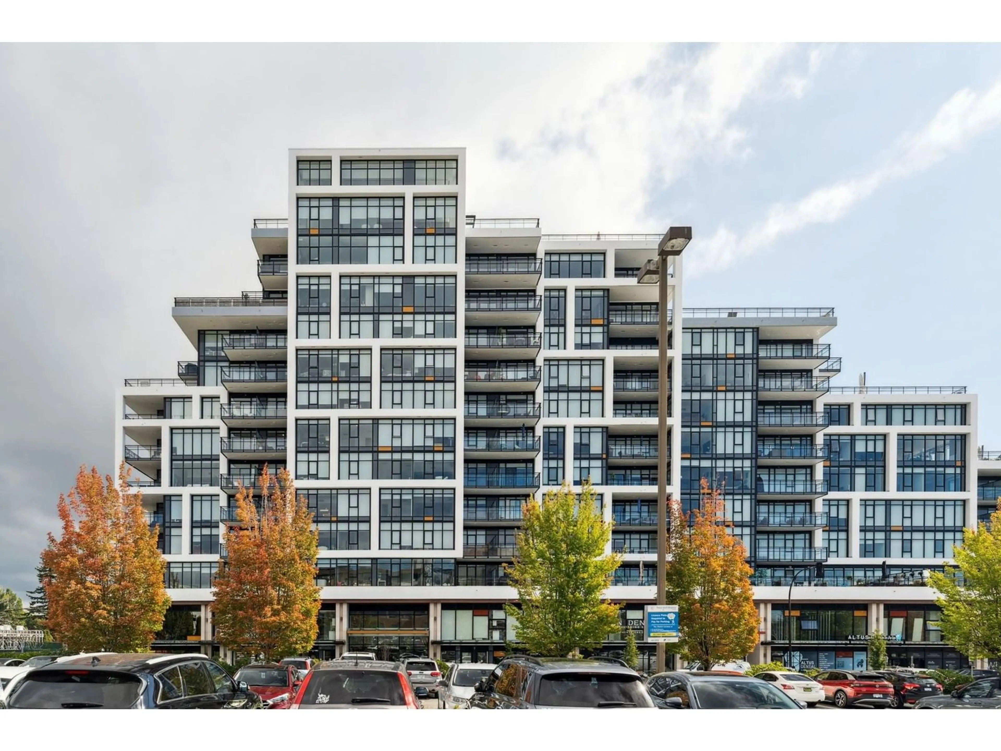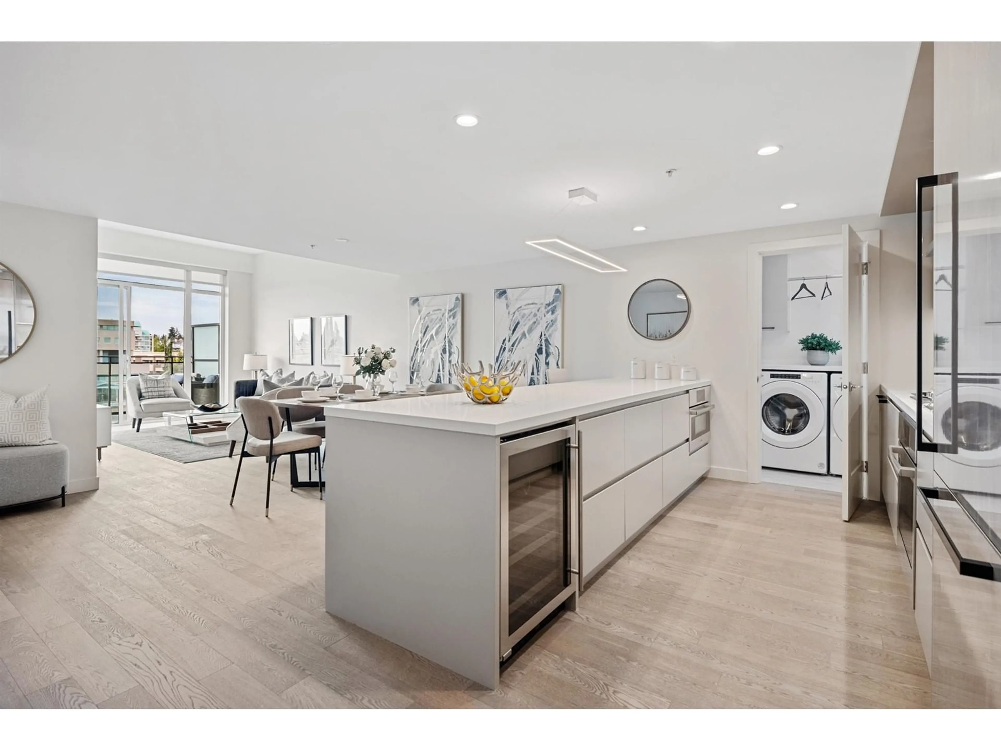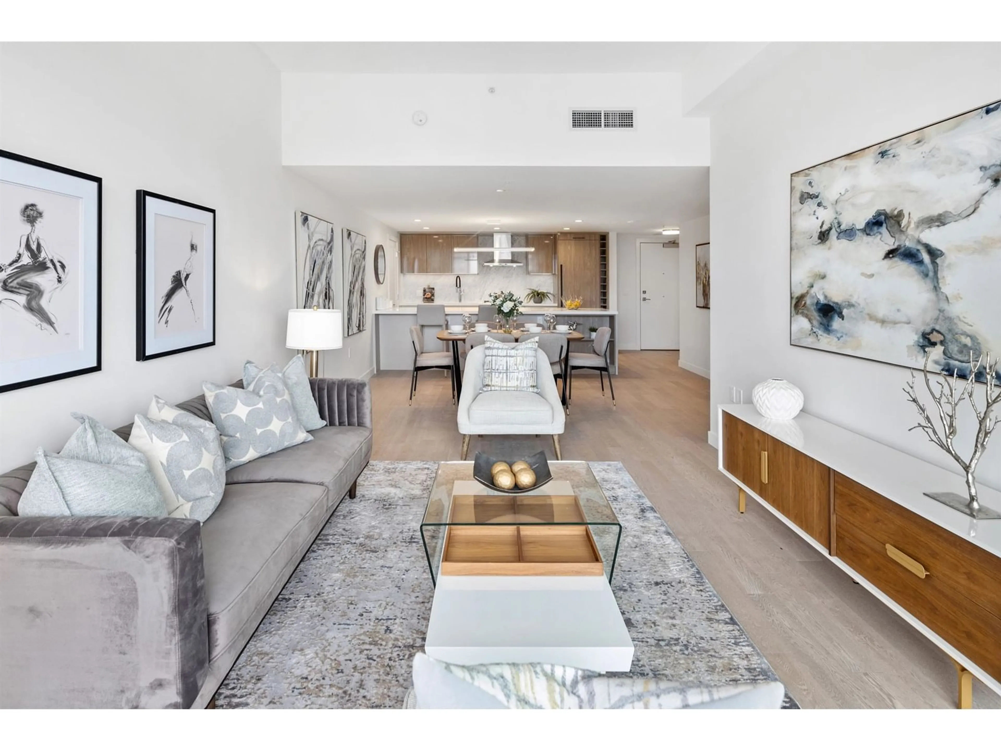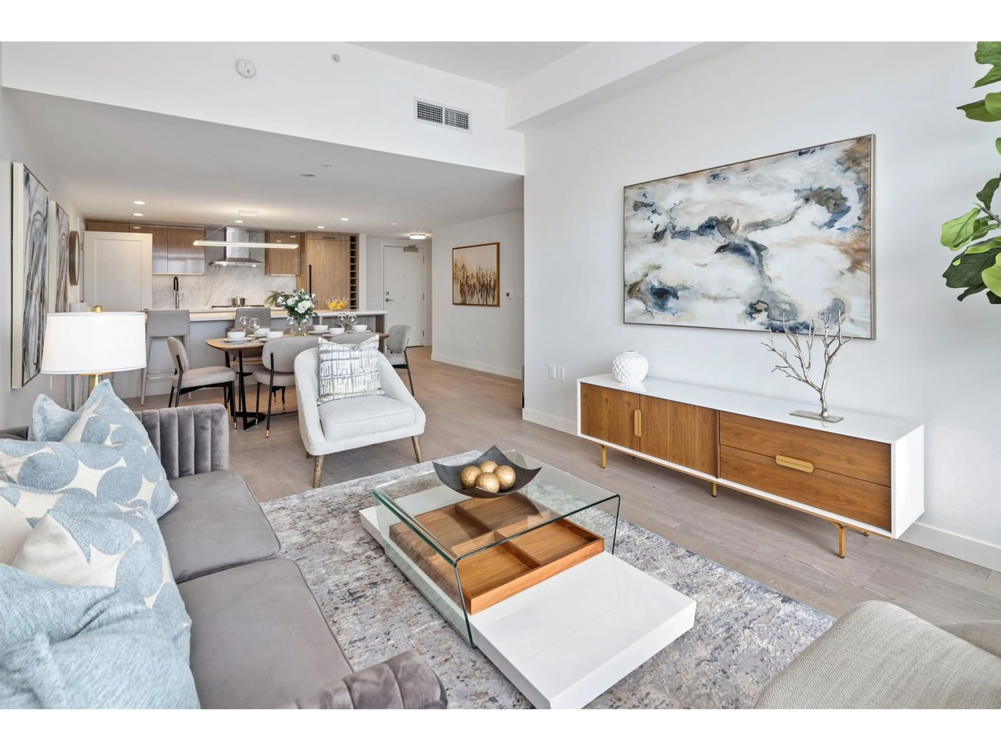415 1526 FINLAY STREET, White Rock, British Columbia V4B4L9
Contact us about this property
Highlights
Estimated ValueThis is the price Wahi expects this property to sell for.
The calculation is powered by our Instant Home Value Estimate, which uses current market and property price trends to estimate your home’s value with a 90% accuracy rate.Not available
Price/Sqft$917/sqft
Est. Mortgage$4,724/mo
Maintenance fees$521/mo
Tax Amount ()-
Days On Market71 days
Description
This extra-large two-bedroom suite is designed for comfort and entertaining. The primary bedroom easily accommodates a full suite and boasts ample closet storage. Enjoy the luxury of an ensuite with a walk-in shower, a soaker tub, and heated tile floors. The expansive kitchen features island seating and is conveniently located near a laundry room. Relax on your private patio while taking in stunning sunset ocean views. With two parking stalls-one equipped with a private EV charger-bicycle storage, and access to a 3000 SF multi-purpose space, this home offers a luxury lifestyle you'll appreciate daily. Located within walking distance to the East Beach promenade, White Rock Town Center, schools, parks, and a variety of eateries, you'll enjoy the ease of this community. Move-in Ready! (id:39198)
Upcoming Open House
Property Details
Interior
Features
Exterior
Features
Parking
Garage spaces 2
Garage type Underground
Other parking spaces 0
Total parking spaces 2
Condo Details
Amenities
Exercise Centre, Guest Suite, Laundry - In Suite, Storage - Locker, Security/Concierge
Inclusions
Property History
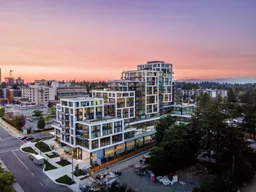 15
15
