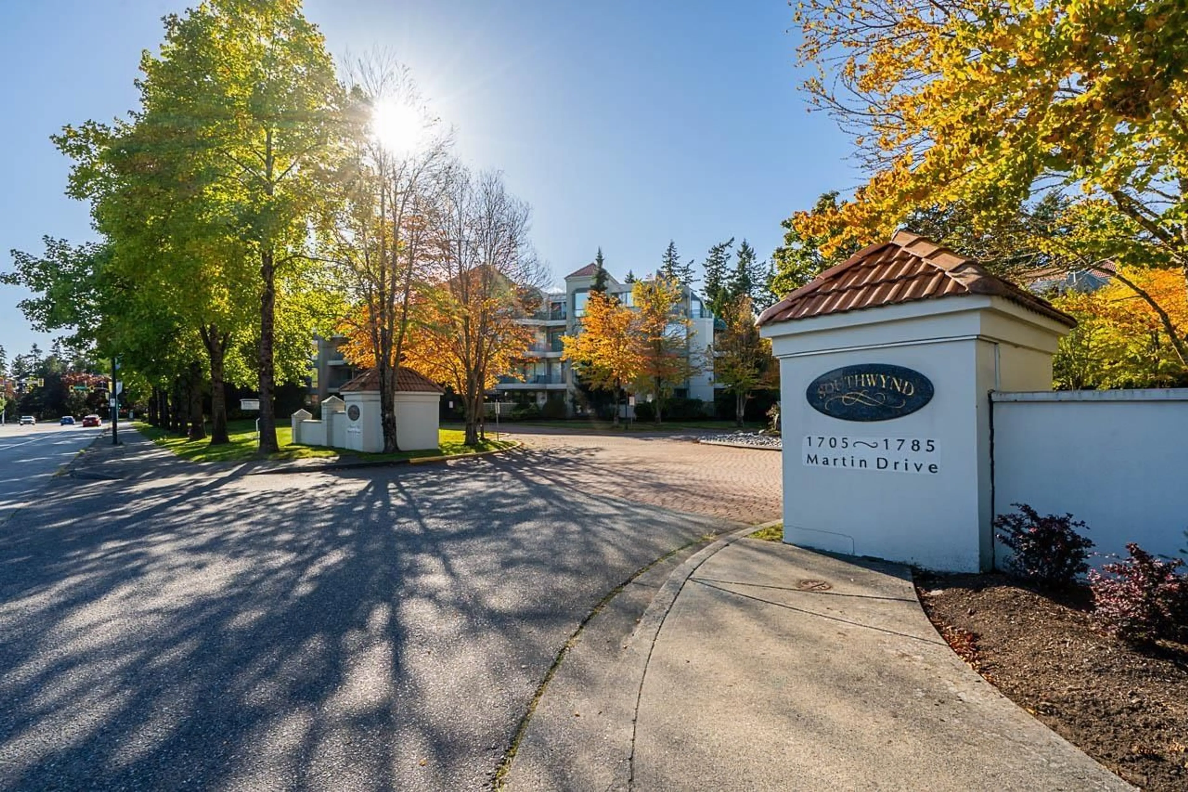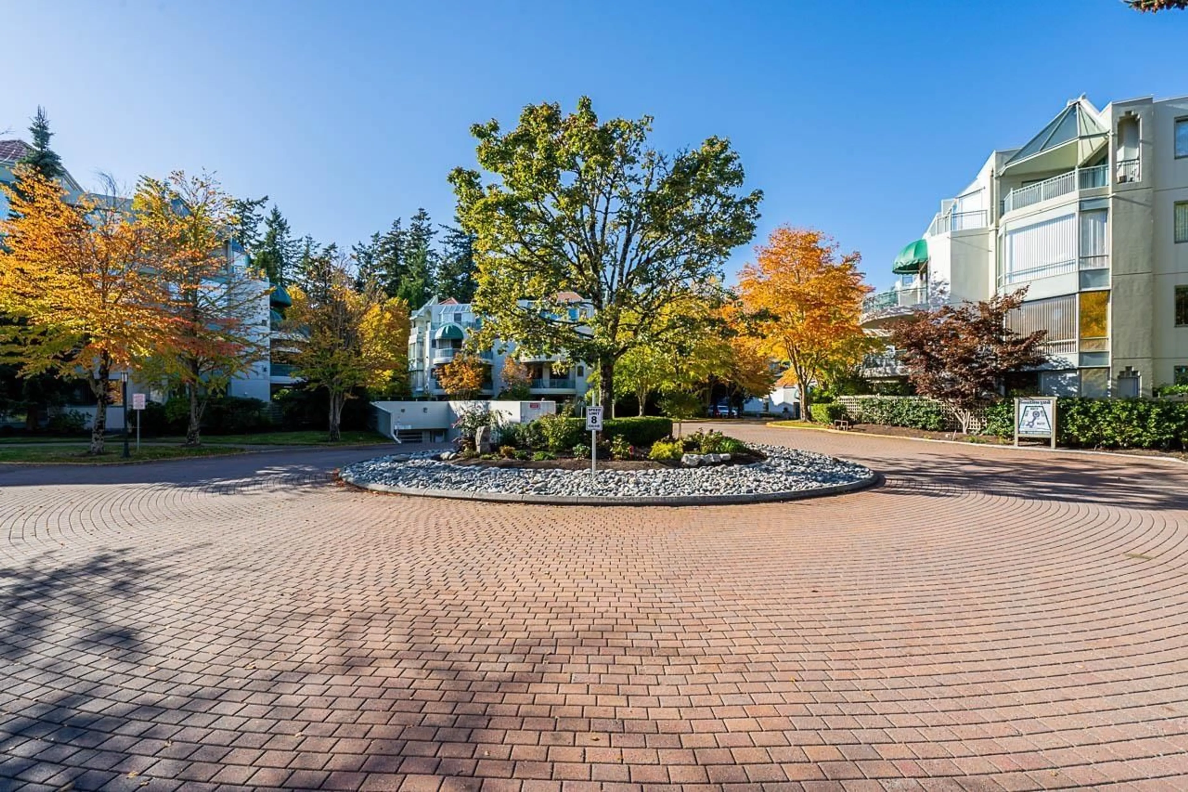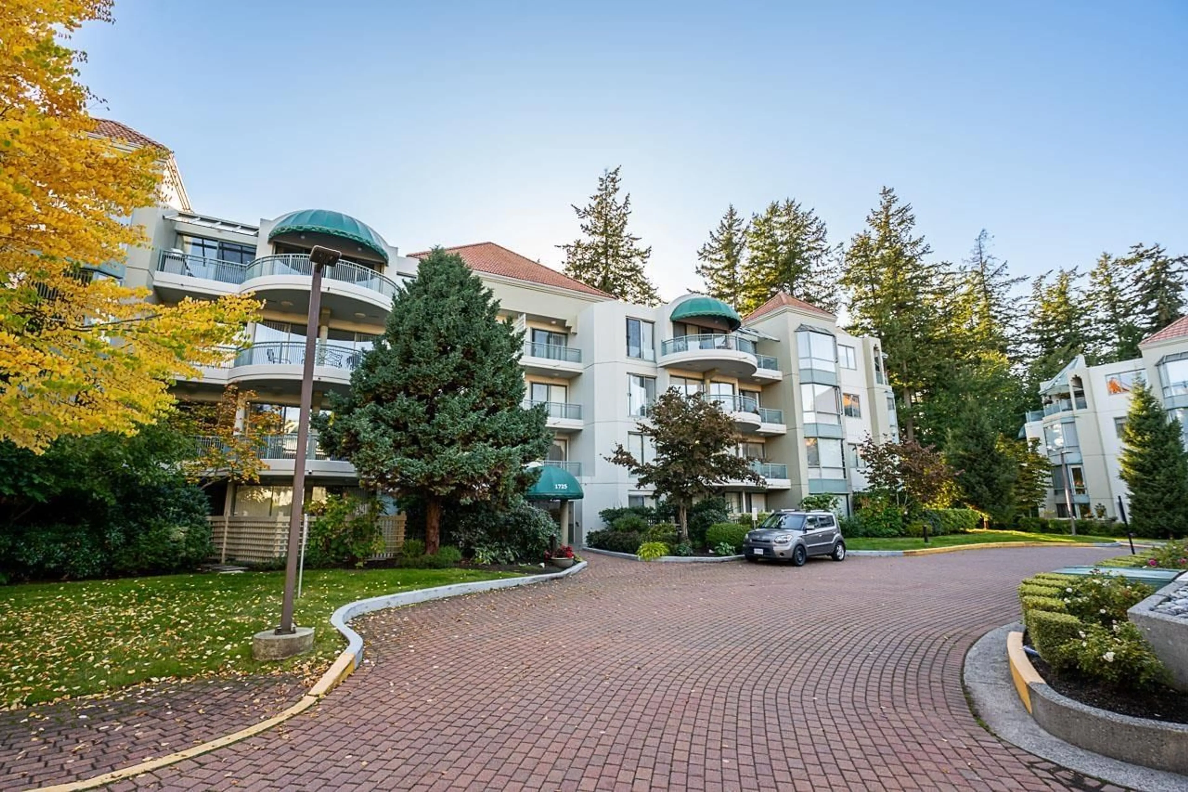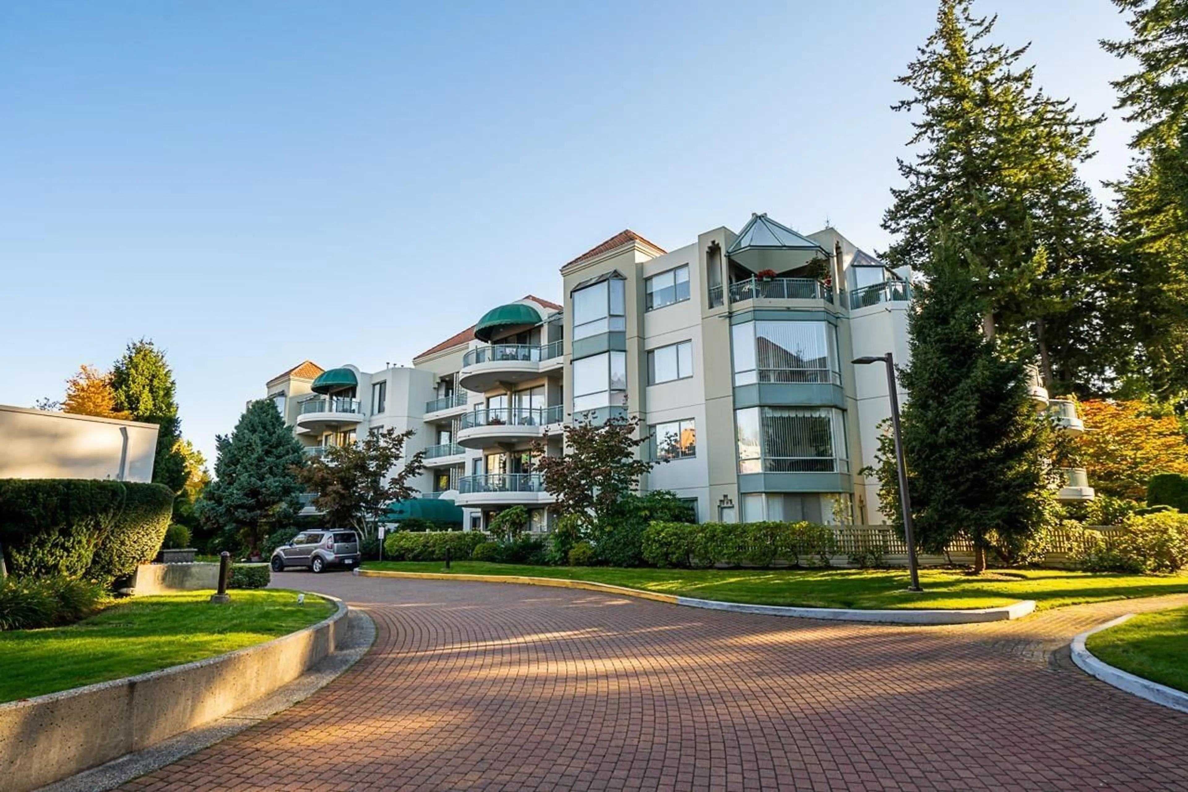406 1725 MARTIN DRIVE, White Rock, British Columbia V4A9T5
Contact us about this property
Highlights
Estimated ValueThis is the price Wahi expects this property to sell for.
The calculation is powered by our Instant Home Value Estimate, which uses current market and property price trends to estimate your home’s value with a 90% accuracy rate.Not available
Price/Sqft$661/sqft
Est. Mortgage$3,263/mo
Maintenance fees$539/mo
Tax Amount ()-
Days On Market100 days
Description
SOUTHWYND! This beautiful 2-bed, 2-bath CORNER PENT-HOUSE in a sought-after concrete building by Bosa Construction is a must-see! With fresh paint and new carpet, this bright and spacious home features 9-foot ceilings, large windows, and three balconies with southwest exposure, offering lovely views of green spaces and walking trails. Enjoy a spacious kitchen that opens to the living and dining areas, along with a generous master suite boasting his-and-hers closets. Additional highlights include updated appliances, wood flooring in main areas, a gas fireplace, in-suite laundry with built-in vacuum, and ample storage with a locker. The complex provides excellent amenities such as a clubhouse, wine room, workshop, bike room, and secure underground parking for two vehicles. (id:39198)
Property Details
Interior
Features
Exterior
Features
Parking
Garage spaces 2
Garage type -
Other parking spaces 0
Total parking spaces 2
Condo Details
Amenities
Clubhouse, Exercise Centre, Laundry - In Suite, Recreation Centre, Storage - Locker
Inclusions
Property History
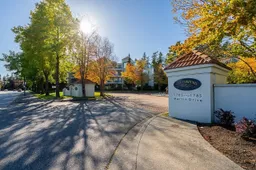 40
40
