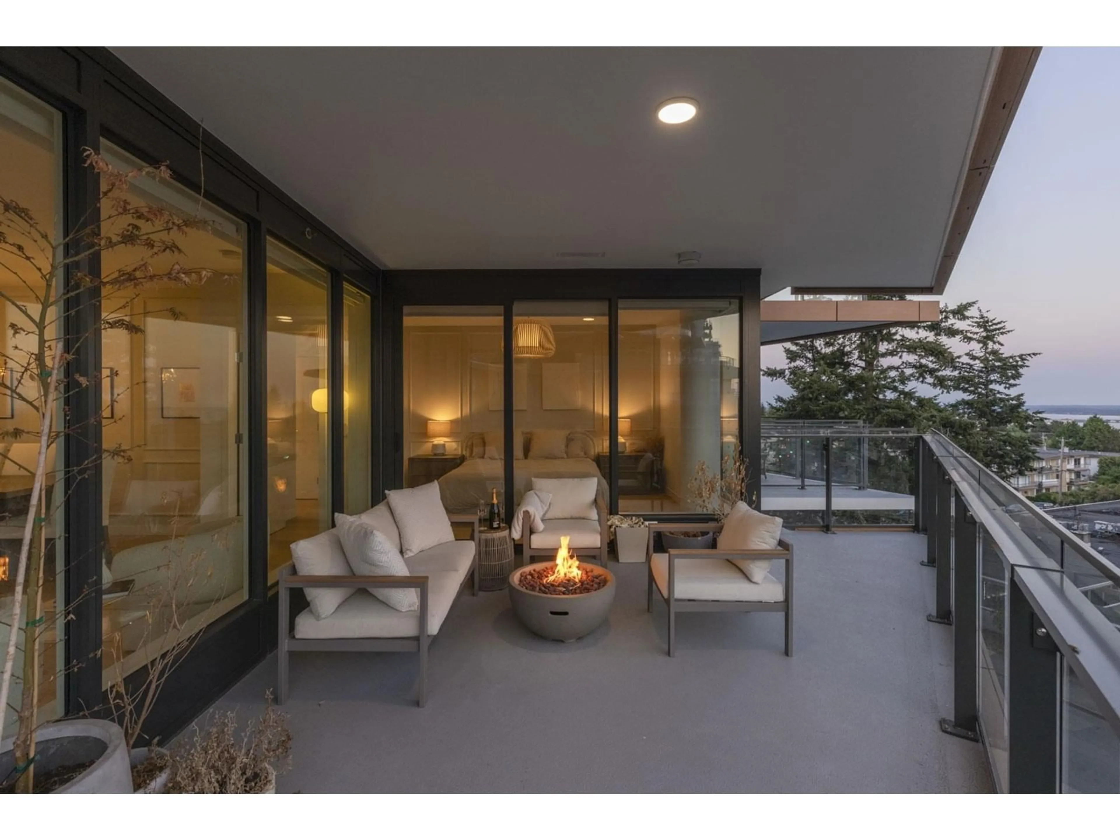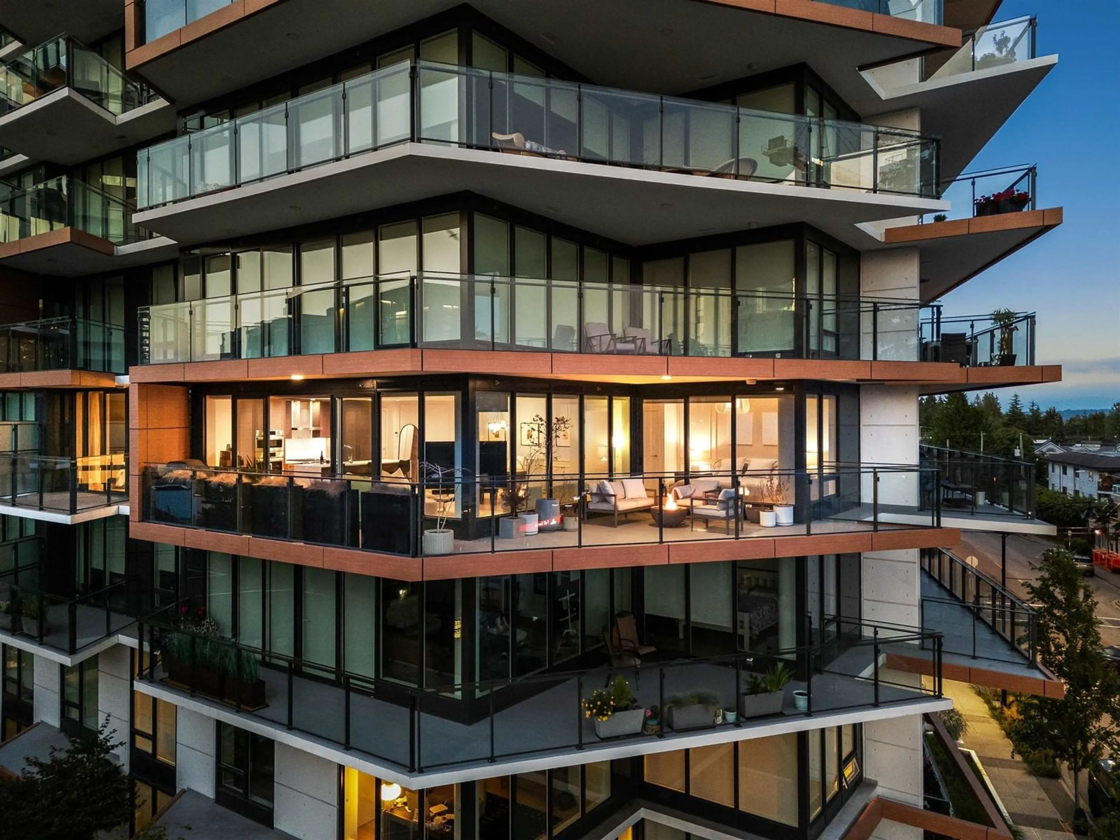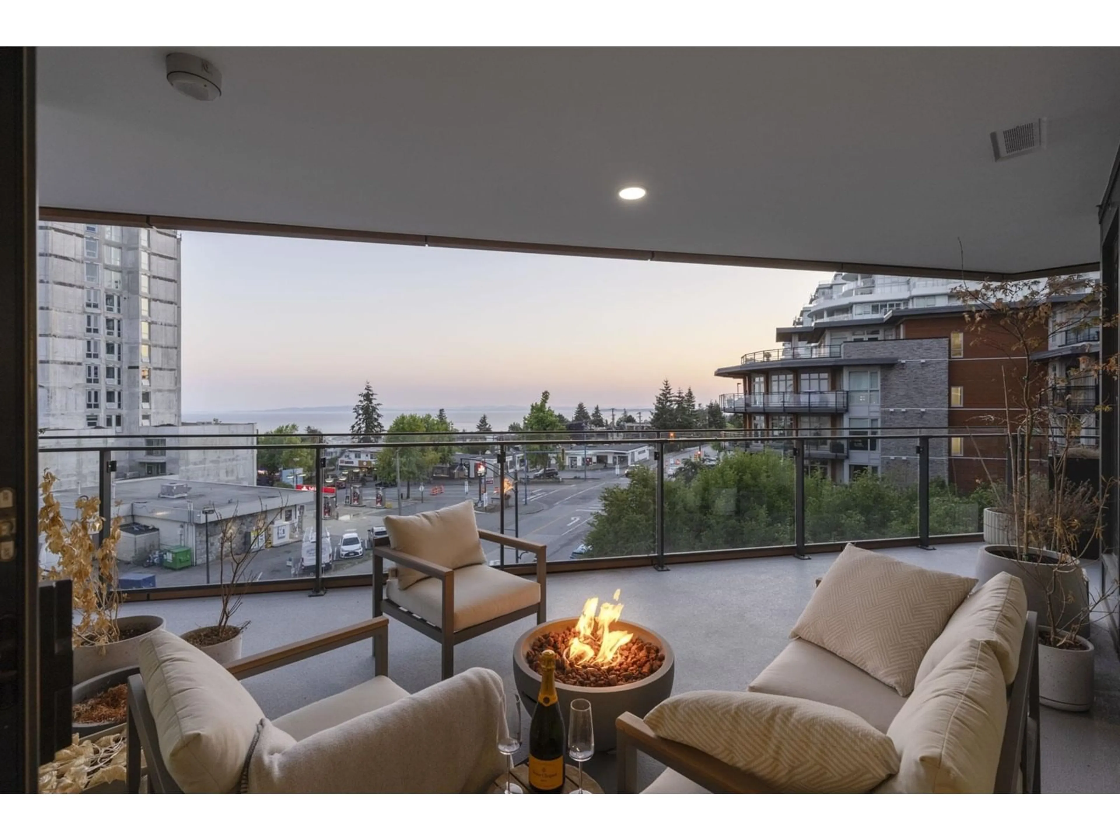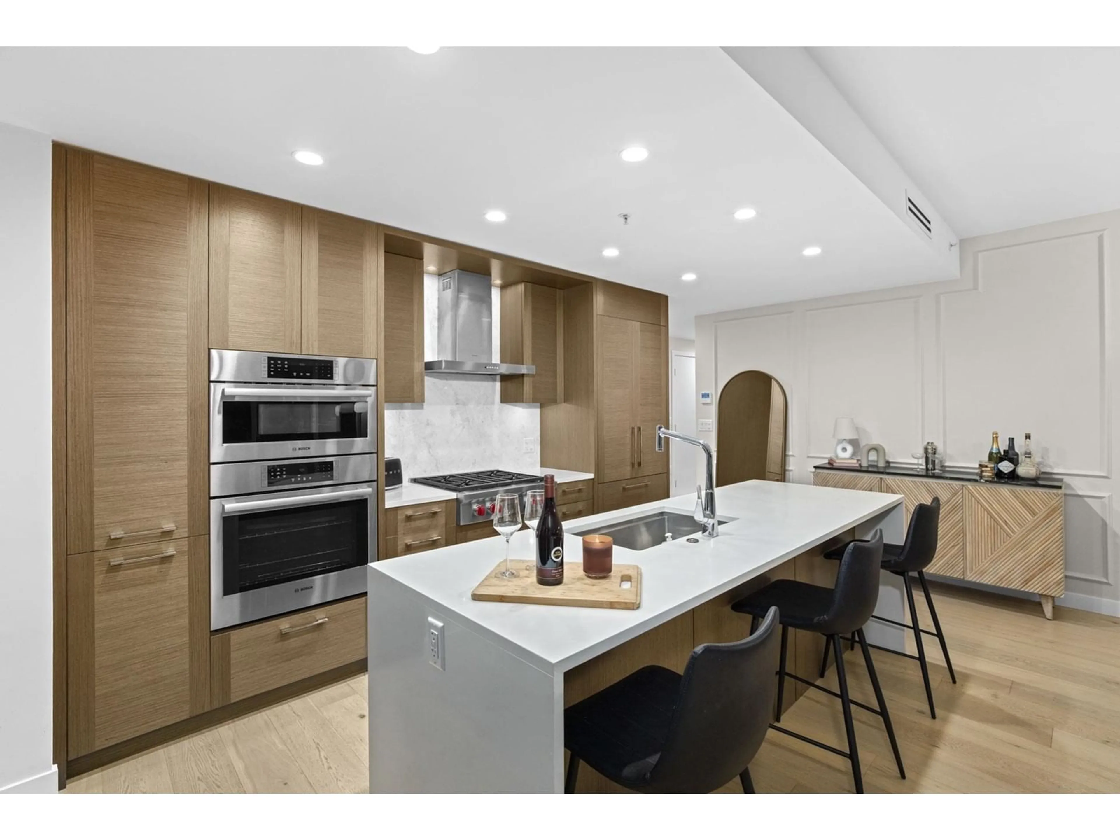406 1439 GEORGE STREET, White Rock, British Columbia V4B0B9
Contact us about this property
Highlights
Estimated ValueThis is the price Wahi expects this property to sell for.
The calculation is powered by our Instant Home Value Estimate, which uses current market and property price trends to estimate your home’s value with a 90% accuracy rate.Not available
Price/Sqft$1,089/sqft
Est. Mortgage$7,408/mo
Maintenance fees$680/mo
Tax Amount ()-
Days On Market101 days
Description
Welcome to Semiah by Marcon, White Rock's most convenient location and sought-after luxury condos. Architecturally designed to enhance ocean views and natural light, this spacious 1500+ sqft 3 bedroom, 3 bath home has expansive southwest views of Semiahmoo Bay, Gulf Islands and Point Roberts. Immaculately designed interiors feature; floor to ceiling windows, wide-plank engineered wood flooring, Wolf Gas Range and integrated Bosch appliances, custom wood cabinetry and quartz countertops, spa-like ensuites with floor to ceiling marble tile, side by side full sized LG laundry and forced-air heating and cooling. Enjoy 520 sqft of deck space to soak up the sun and take in the views! Walking distance to Thrifty's Market, Hillcrest Bakery, Coffee Shops, Beaches, Parks, Peace Arch Hospital & MORE! (id:39198)
Property Details
Interior
Features
Exterior
Features
Parking
Garage spaces 2
Garage type Underground
Other parking spaces 0
Total parking spaces 2
Condo Details
Amenities
Air Conditioning, Exercise Centre, Laundry - In Suite, Storage - Locker
Inclusions
Property History
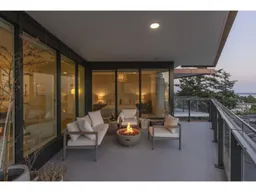 30
30
