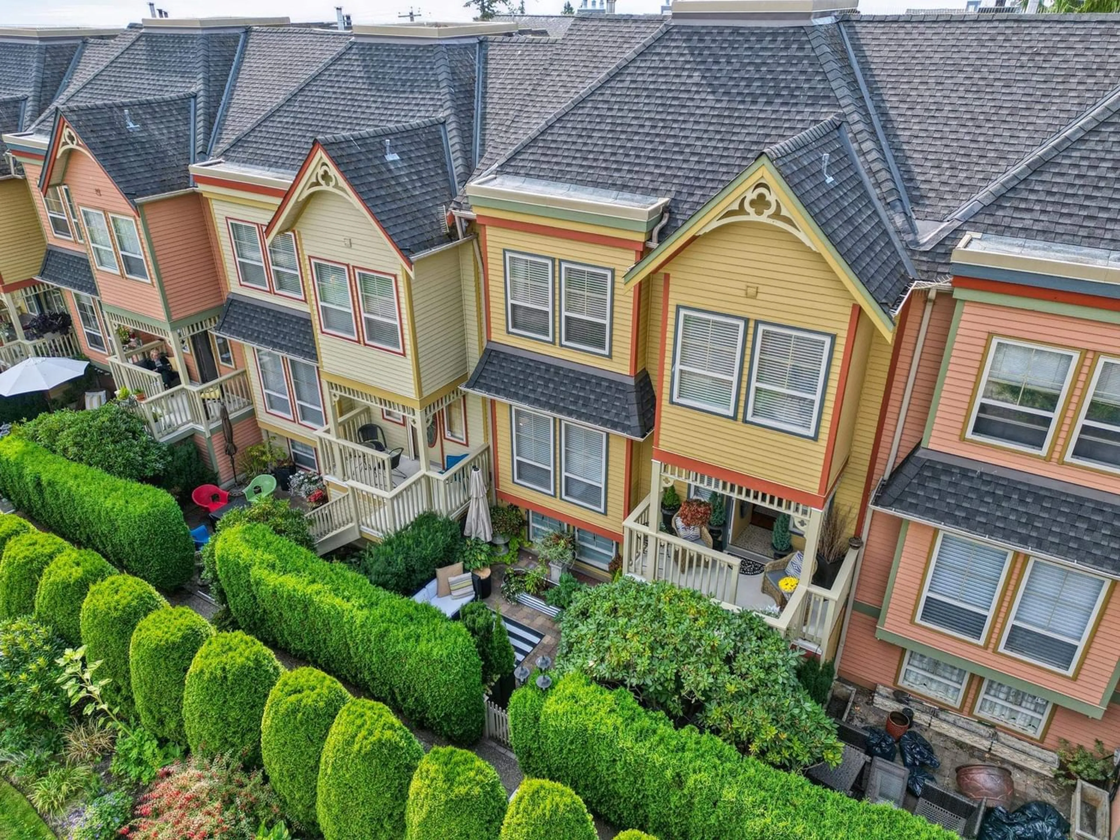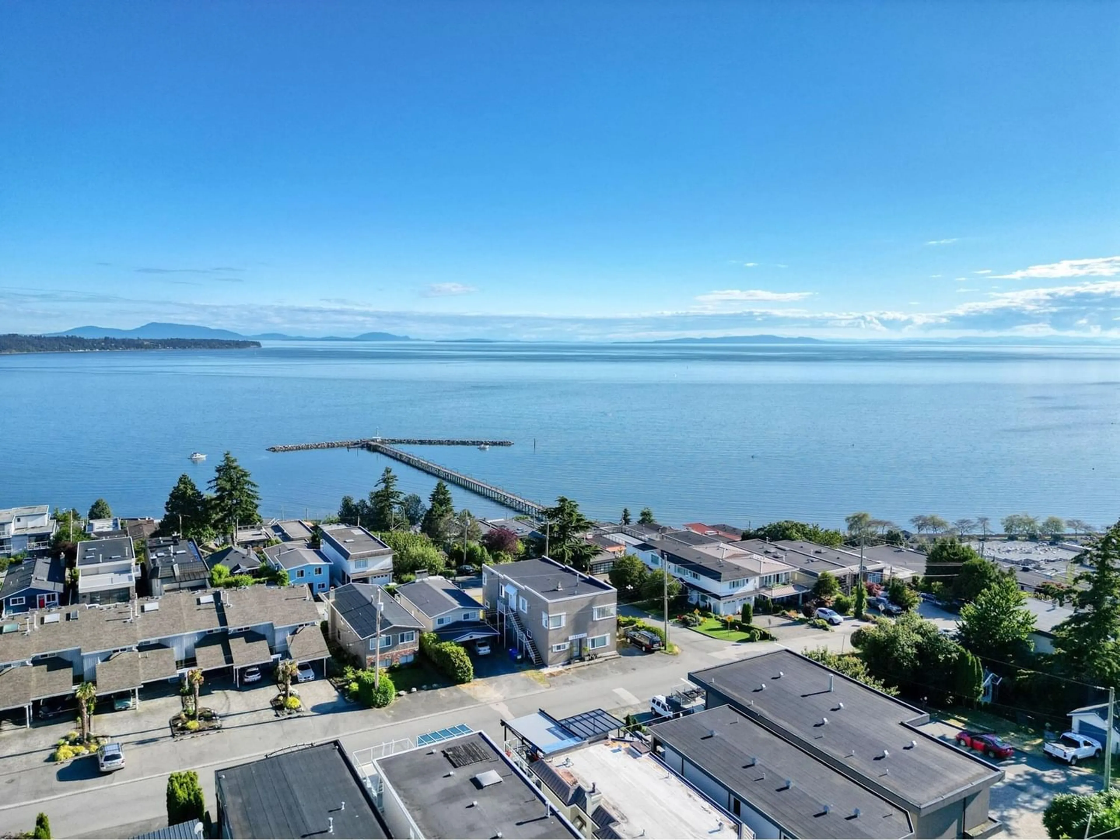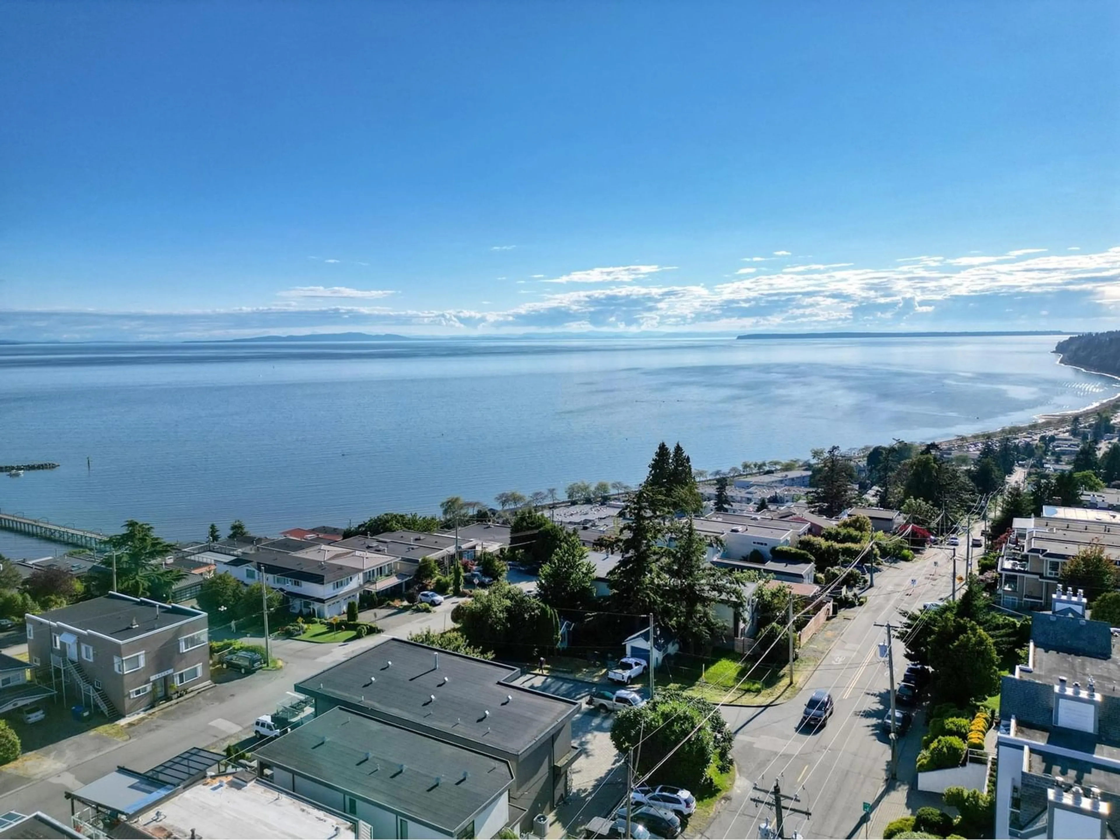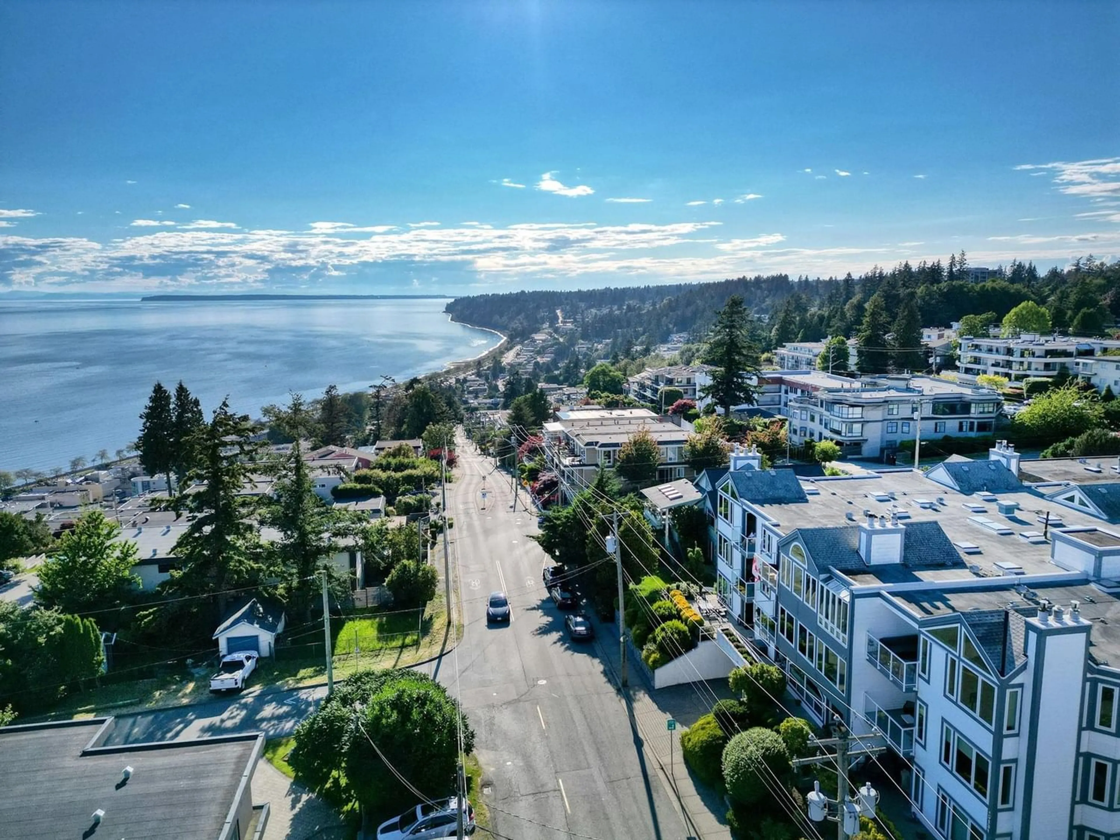4 15151 BUENA VISTA AVENUE, White Rock, British Columbia V4B1Y2
Contact us about this property
Highlights
Estimated ValueThis is the price Wahi expects this property to sell for.
The calculation is powered by our Instant Home Value Estimate, which uses current market and property price trends to estimate your home’s value with a 90% accuracy rate.Not available
Price/Sqft$581/sqft
Est. Mortgage$5,476/mo
Tax Amount ()-
Days On Market331 days
Description
Welcome home to Maxwell Green, the highly coveted "Painted Ladies" of White Rock. Character, charm & elegance abound in this large Victorian style town home, centrally located to everything at the popular 5 corners. This exquisite 2100+sqft, 2 bed+loft/3rd bed, 2.5 bath home boasts 9ft ceilings, oversized windows, oak HW floors & extensive renos include: bold crown moulding, millwork & brick, a gorgeous kitchen w quartz counters, high end gas range & stainless appliances, a spa ensuite w/claw foot tub, wool carpet, gas fireplace & the list goes on. Every sq inch of this home has been updated & reimagined. A boutique complex w a proactive strata. Mechanically sound; New Plumbing, HW tank, Furnace, Exterior Paint& Roof + lush landscaping & sunny private patio. Compl w EV ready 2 car garage! (id:39198)
Property Details
Interior
Features
Exterior
Parking
Garage spaces 2
Garage type Garage
Other parking spaces 0
Total parking spaces 2
Condo Details
Amenities
Laundry - In Suite
Inclusions




