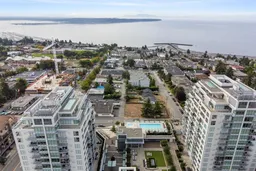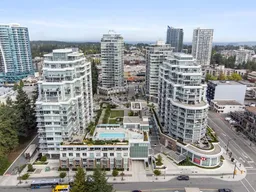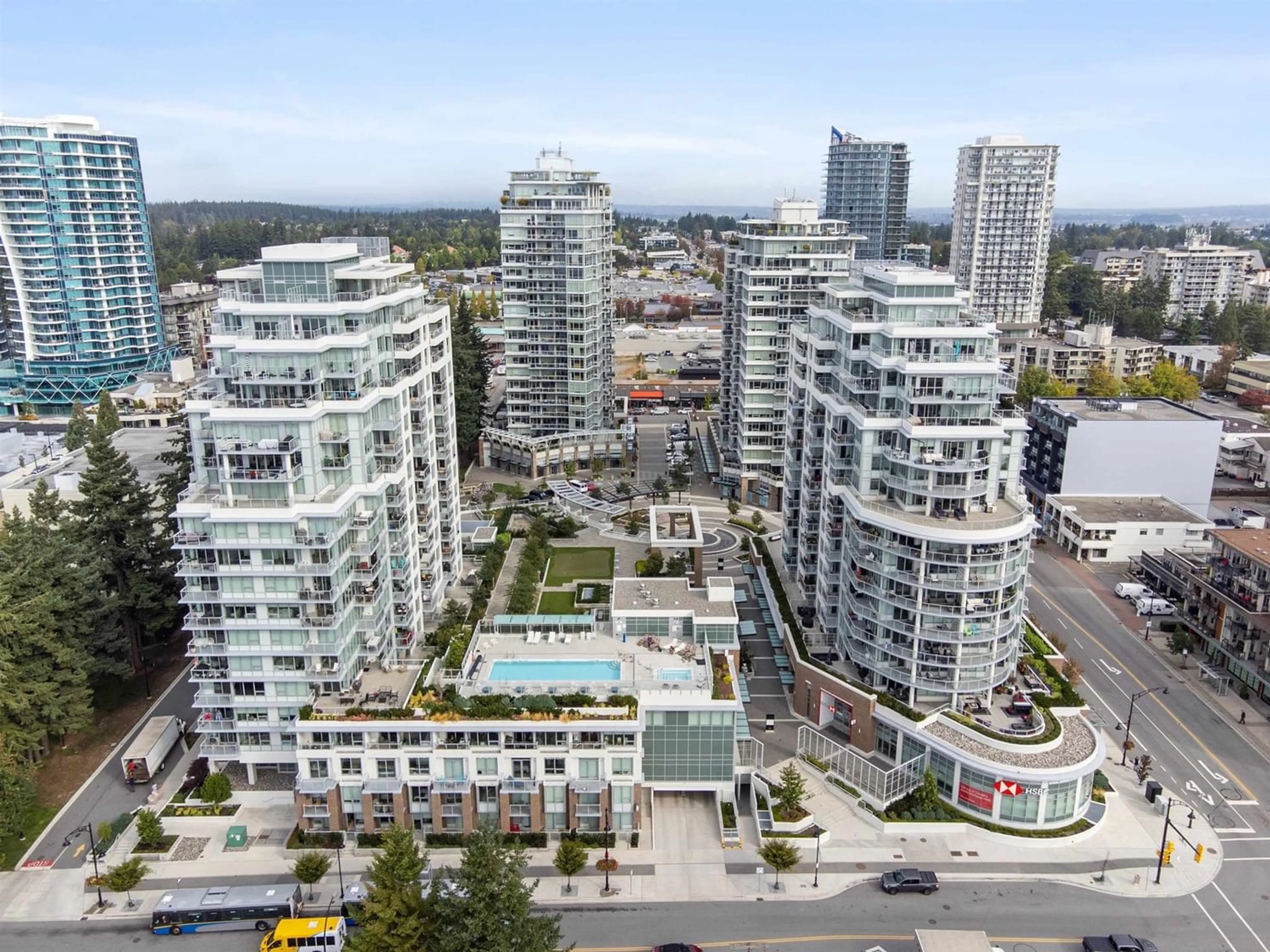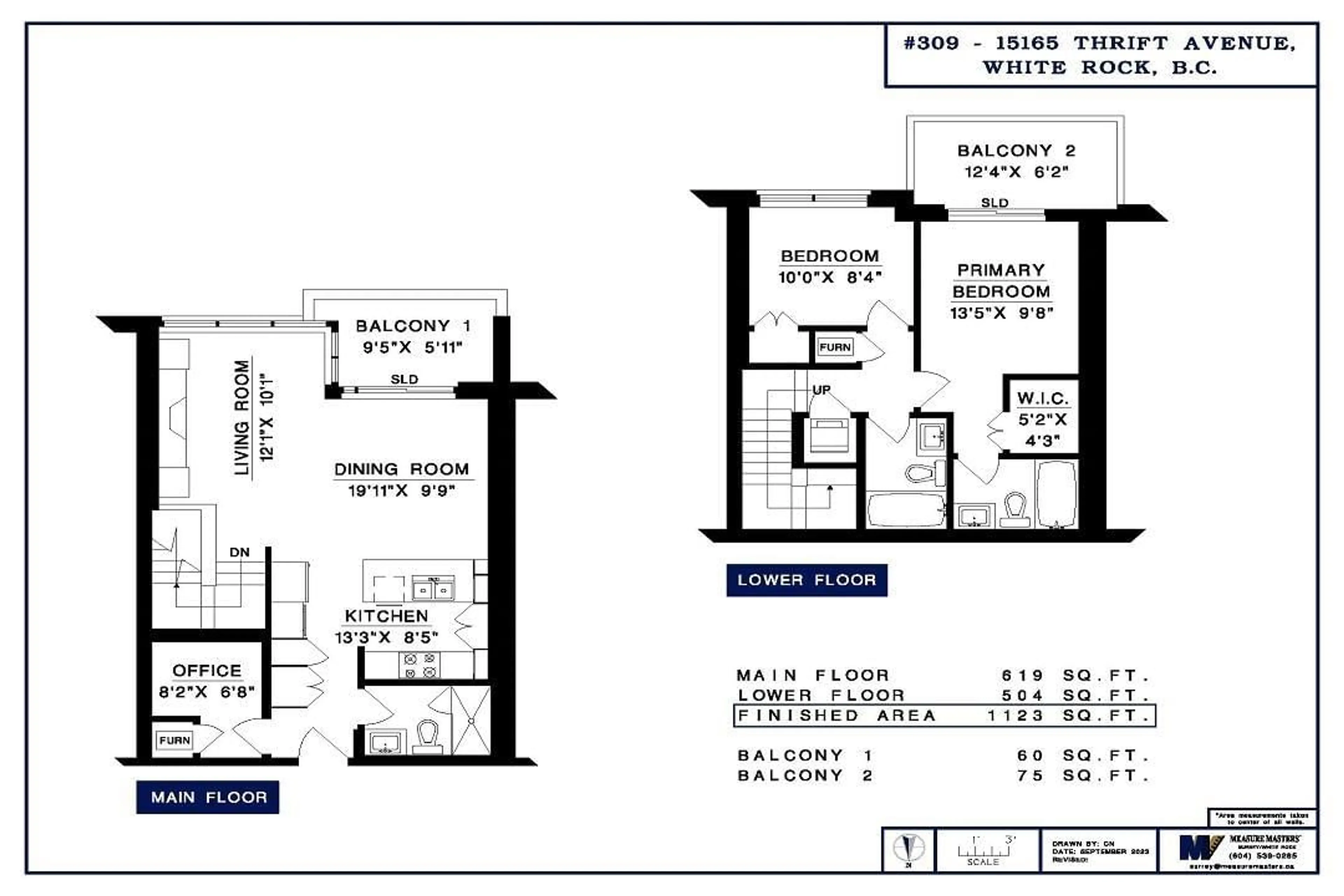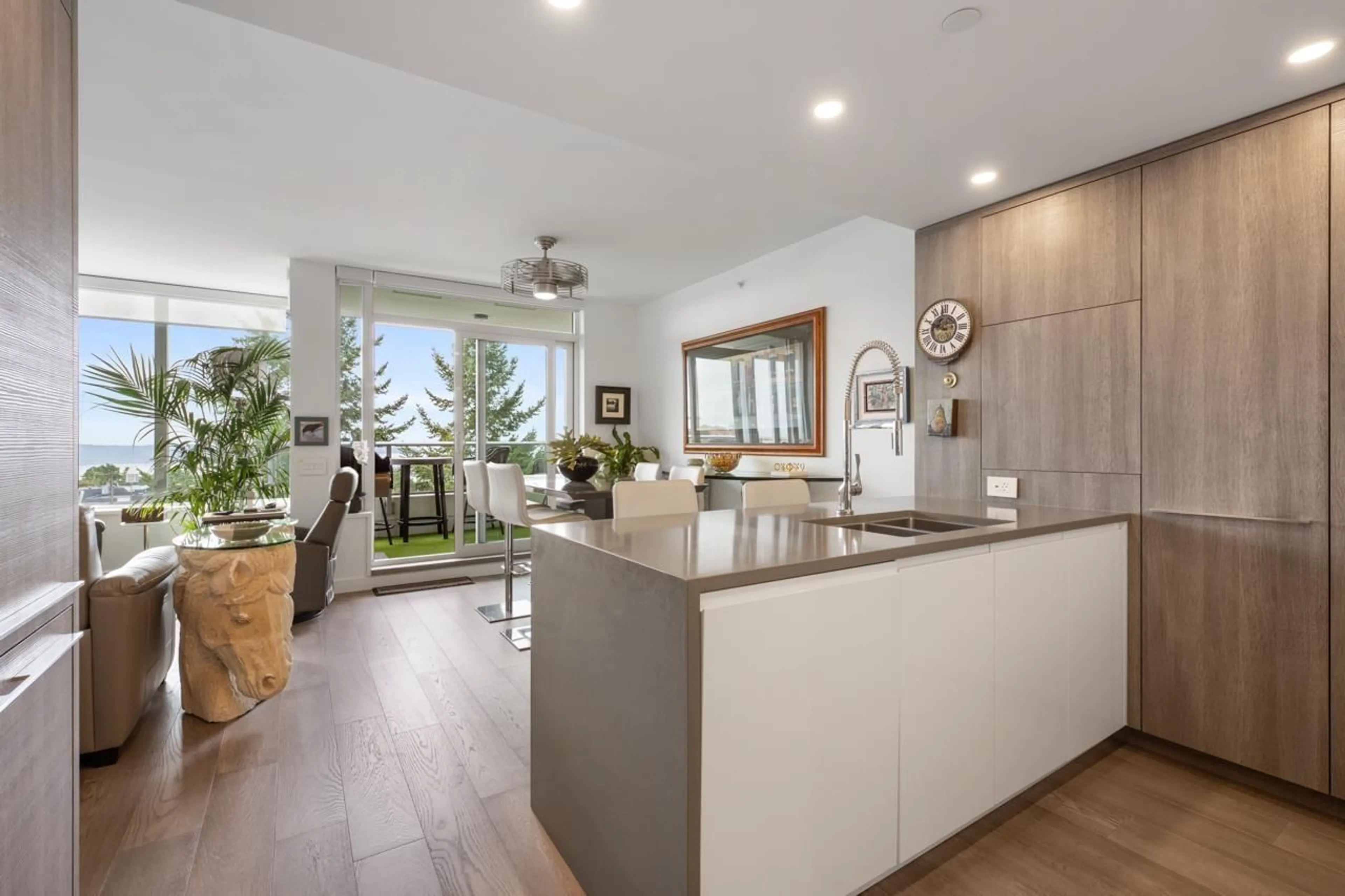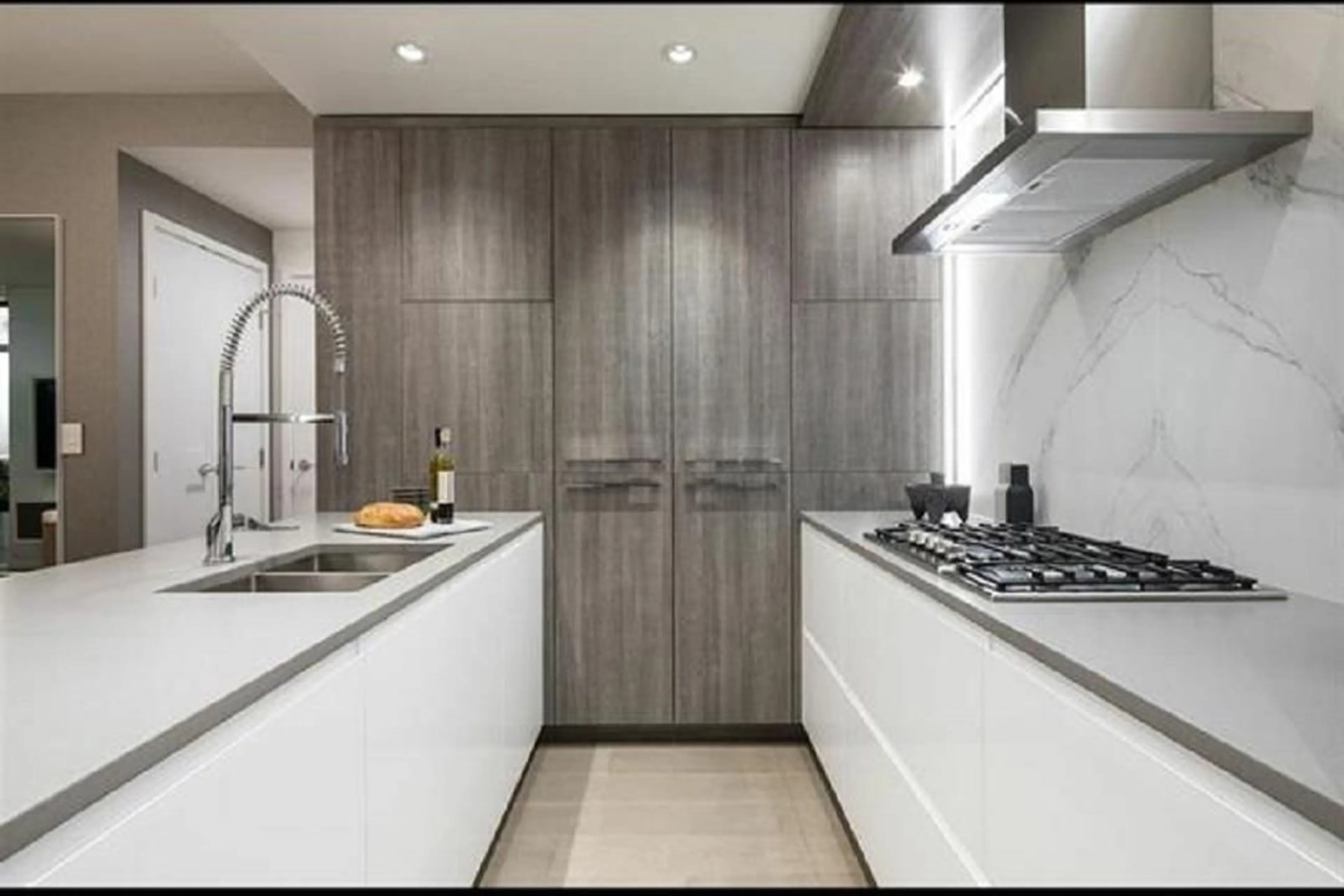309 15165 THRIFT AVENUE, White Rock, British Columbia V4B0C1
Contact us about this property
Highlights
Estimated ValueThis is the price Wahi expects this property to sell for.
The calculation is powered by our Instant Home Value Estimate, which uses current market and property price trends to estimate your home’s value with a 90% accuracy rate.Not available
Price/Sqft$888/sqft
Est. Mortgage$4,286/mo
Maintenance fees$734/mo
Tax Amount ()-
Days On Market291 days
Description
Direct south ocean view, 2 level concrete condo 1,123 sf located in Miramar by BOSA built in 2020. 2 bedrooms + den(den could be 3rd bedroom (children) has a full bath cross hall)/3 full bath & 2 balconies. Contemporary kitchen, upgrades: Honed black marble floors heated w/nu-heat in bathroom. A/C heat pump, HRV. 2 parking stalls EV avail P3- 937 & 938./bike room/storage locker: #147. Amenities: conv. located on same level - executive gym & stretching area w/access out to lovely spacious 15,000 sf outdoor patios w/BBQ's, furnished seating areas & putting green.* 4th floor: spectacular ocean view outdoor pool & hot tub. Best location in White Rock, plenty of visitor parking. 2 pets okay. Green space. Thrifty's grocery store opening below at street level in May . Schools: Semiahmoo Sec. with IB Program 8-12 & White Rock Elementary fine arts K-7.Transit 1/4 blk away. Huge underground for guest parking. The White Rock Public Farmers Market at Johnston & Russell on Sunday's 10-2 PM - (id:39198)
Property Details
Interior
Features
Exterior
Features
Parking
Garage spaces 2
Garage type Underground
Other parking spaces 0
Total parking spaces 2
Condo Details
Amenities
Air Conditioning, Exercise Centre, Recreation Centre, Storage - Locker, Whirlpool, Security/Concierge
Inclusions
Property History
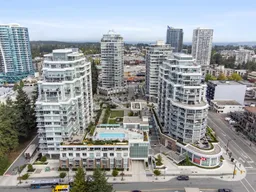 29
29