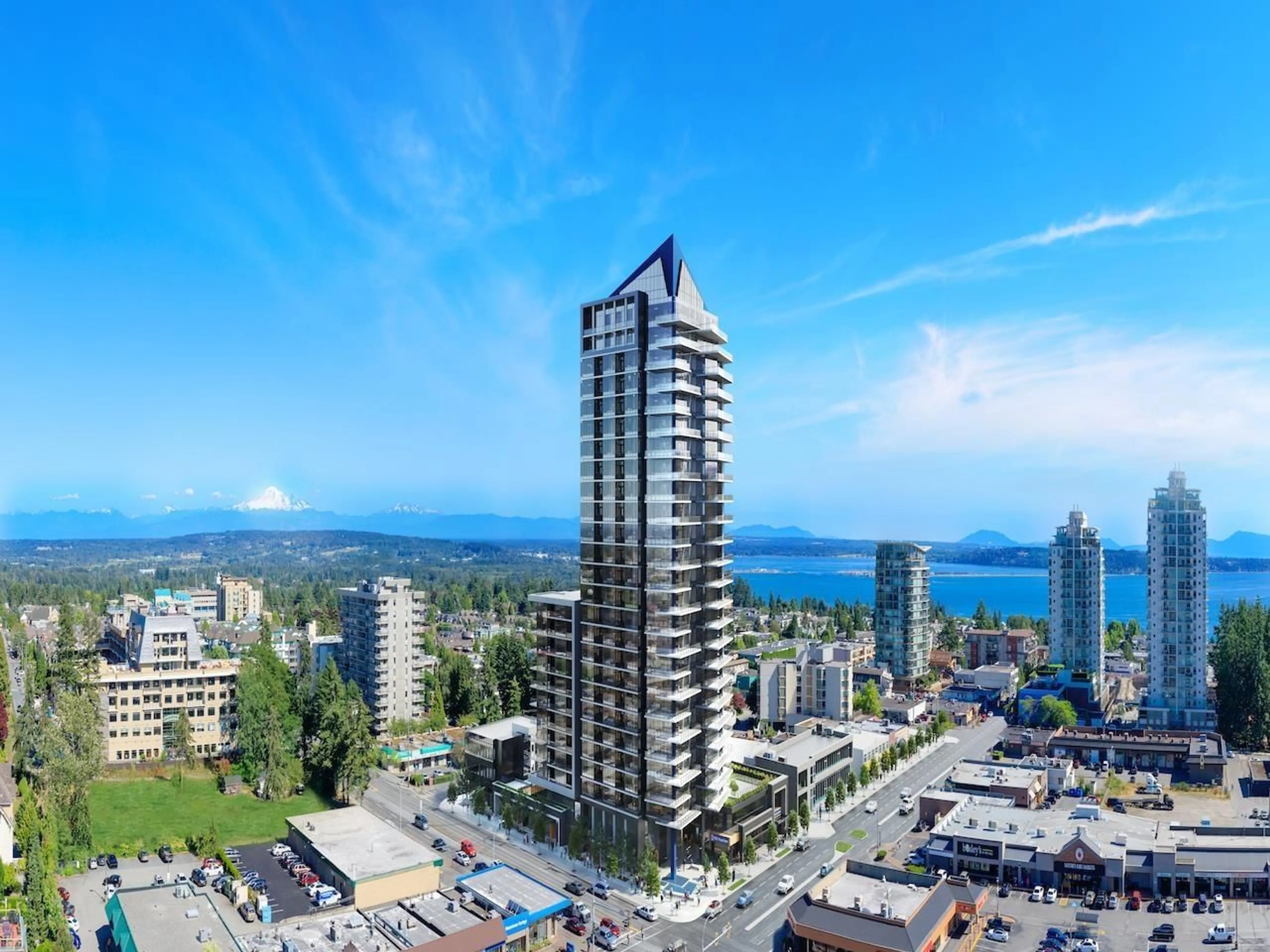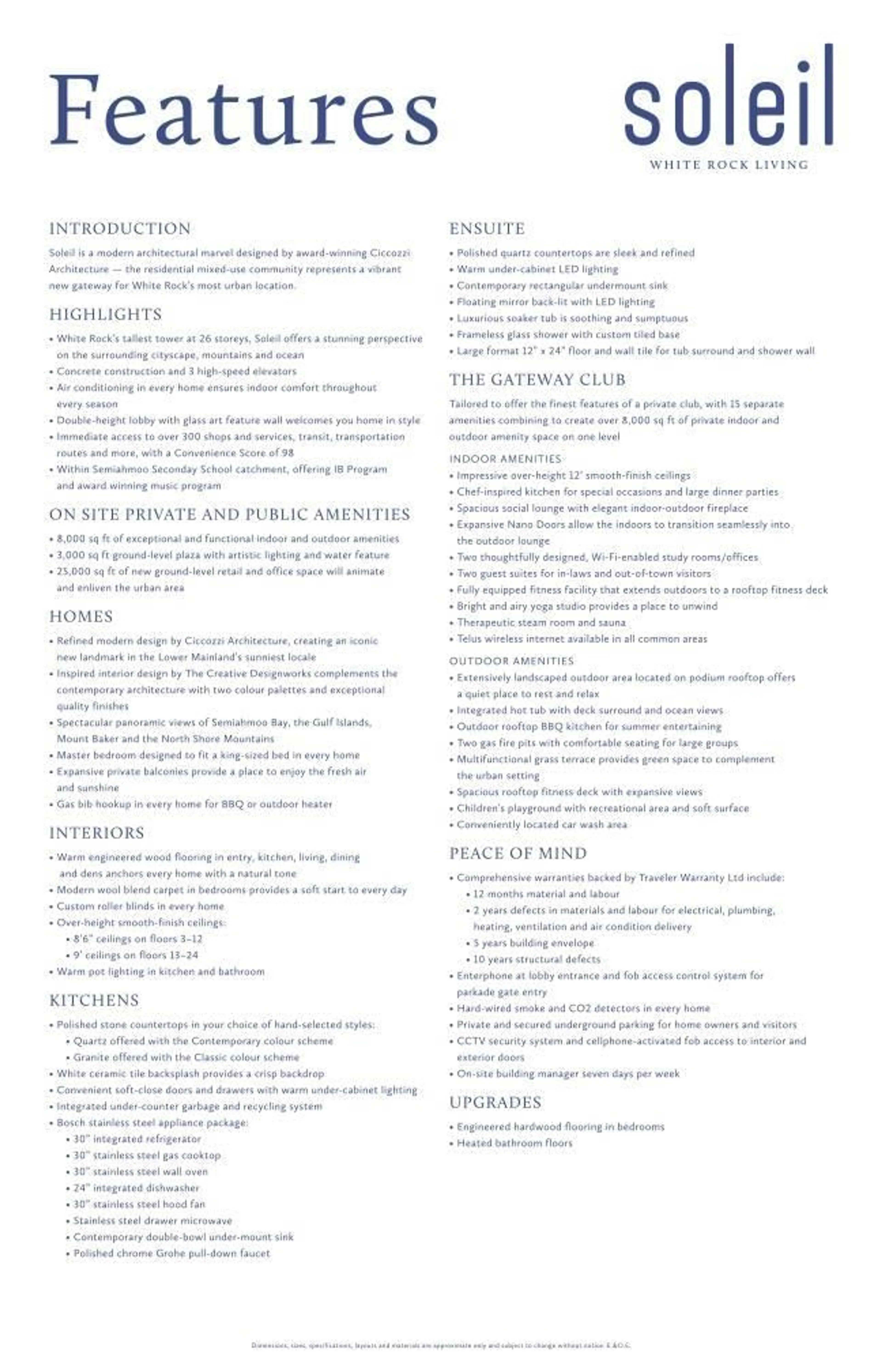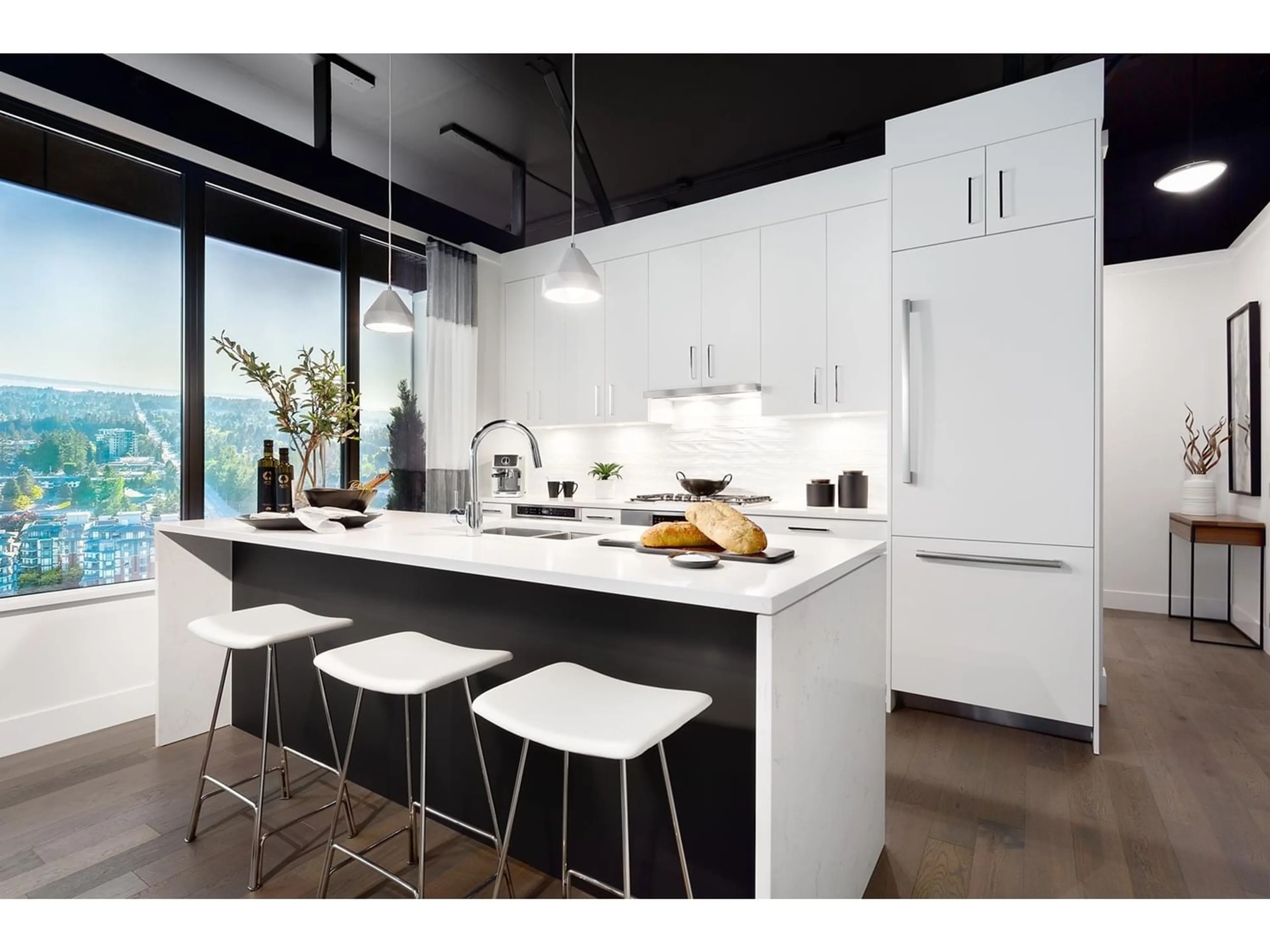307 1588 JOHNSTON ROAD, White Rock, British Columbia V4B3Z7
Contact us about this property
Highlights
Estimated ValueThis is the price Wahi expects this property to sell for.
The calculation is powered by our Instant Home Value Estimate, which uses current market and property price trends to estimate your home’s value with a 90% accuracy rate.Not available
Price/Sqft$1,051/sqft
Est. Mortgage$4,187/mo
Maintenance fees$531/mo
Tax Amount ()-
Days On Market344 days
Description
Located in Soleil, the tallest building in White Rock, this 927 sf south-facing 2 bed/2 bath home has a thoughtfully designed interior & an entertainment-sized 370 sf patio with gas hook-up for your BBQ. It boasts a chef's kitchen with BOSCH appliances, quartz countertops, soft-close cabinetry w/under-cabinet lights, custom roller blinds & closet organizers, GROHE fixtures. The Contemporary colors are further enhanced by engineered hardwood floors in the living areas and wool carpets in the bedrooms. The private club offers access to 8,000sf of private indoor and outdoor amenities: 2 guest suites, 2 study rms/offices, yoga/sauna/steam/gym, social lounges, outdoor BBQ area, hot tub, a children's play area & more. 2 parking/1 storage. Move in to your new home in Spring! (id:39198)
Property Details
Interior
Features
Exterior
Parking
Garage spaces 2
Garage type Underground
Other parking spaces 0
Total parking spaces 2
Condo Details
Amenities
Air Conditioning, Clubhouse, Exercise Centre, Guest Suite, Recreation Centre, Sauna, Whirlpool
Inclusions
Property History
 13
13



