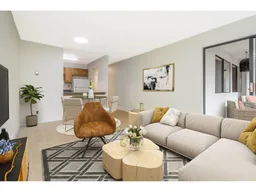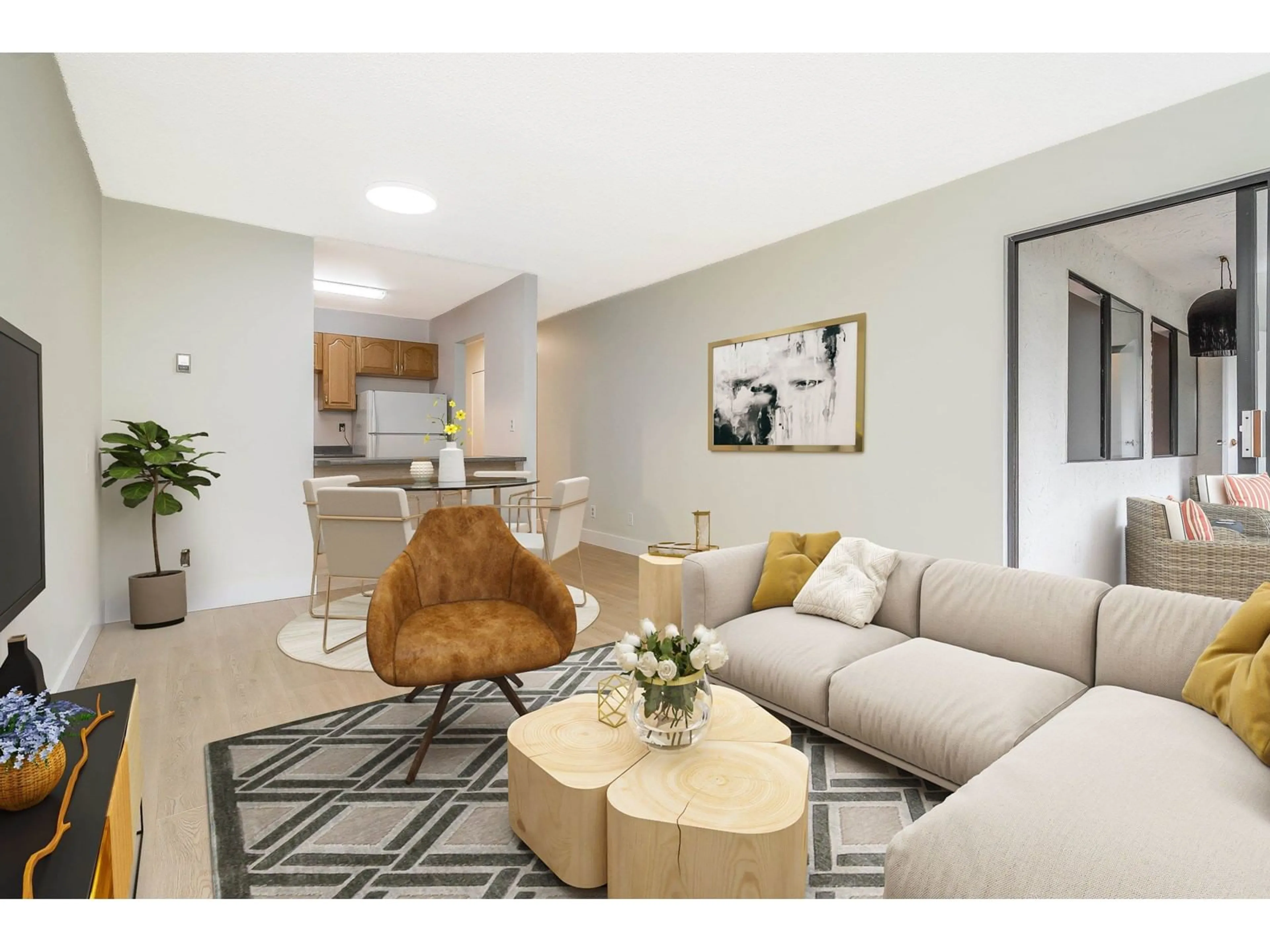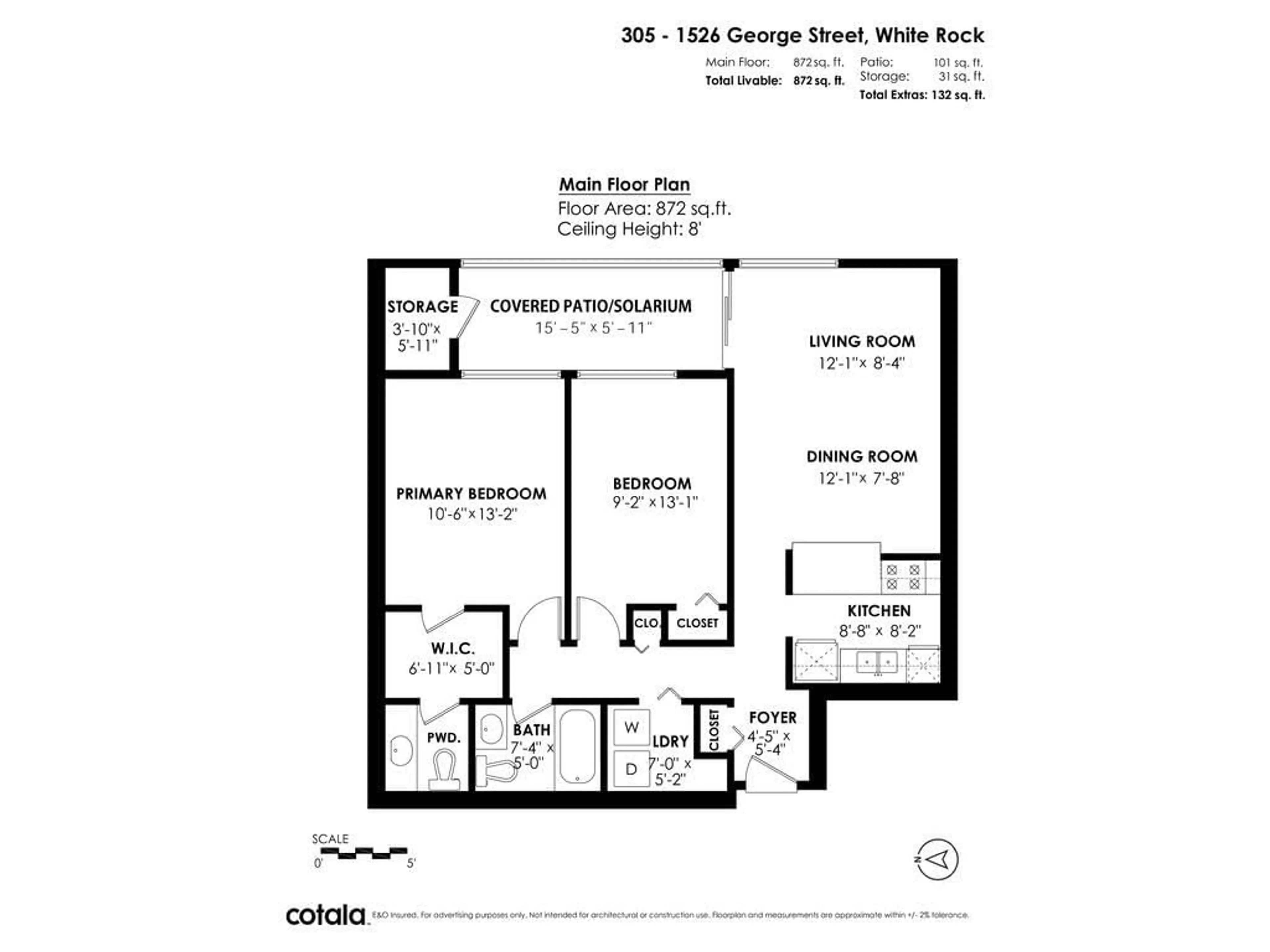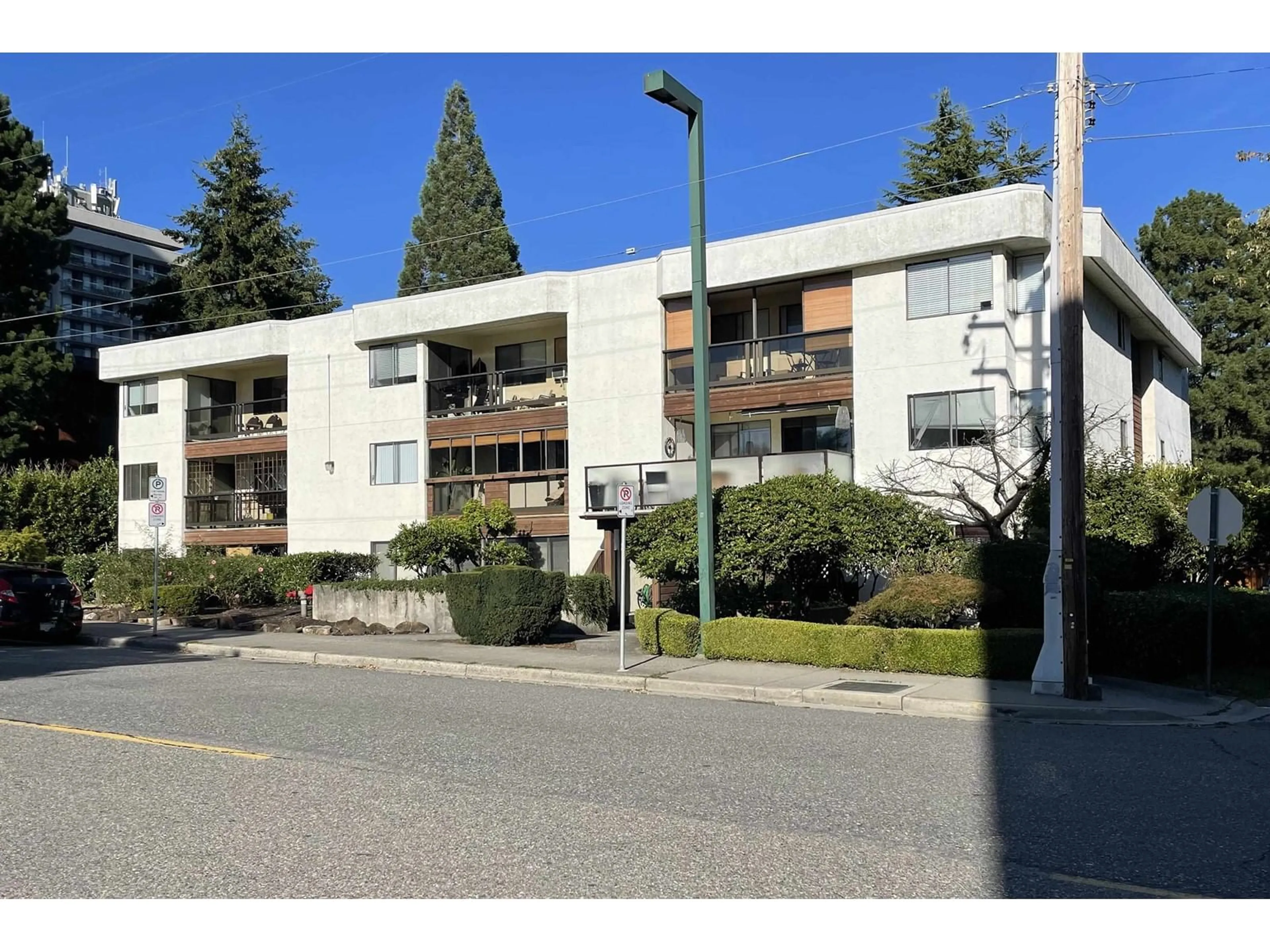305 1526 GEORGE STREET, White Rock, British Columbia V4B4A5
Contact us about this property
Highlights
Estimated ValueThis is the price Wahi expects this property to sell for.
The calculation is powered by our Instant Home Value Estimate, which uses current market and property price trends to estimate your home’s value with a 90% accuracy rate.Not available
Price/Sqft$572/sqft
Est. Mortgage$2,143/mo
Maintenance fees$499/mo
Tax Amount ()-
Days On Market114 days
Description
MOTIVATED SELLER - BRING OFFERS! Discover the perfect blend of tranquillity, convenience and affordability in this top-floor unit, offering 2 generously-sized bedrooms and 2 bathrooms. Boasting 872 SqFt of bright interior space, plus an inviting 101 SqFt east-facing enclosed solarium for year-round enjoyment. Recently updated with laminate flooring, baseboards and paint. Features include a walk-in closet, spacious in-suite laundry room, 1 secure underground parking stall, 1 sizeable storage locker (4'2W X 9'1L X 7'5H), and an additional in-unit storage room. Just steps to shopping, transit, hospital, White Rock beach, and more. Close to golf, aquatic center, marina, and highways to the CAN/US border. Maintenance fee covers heat and hot water. Pet-friendly (2 small dogs [14" at withers] or 2 cats OR 1 of each), and all ages welcome! Telus fiber available. Vacant and easy to view, quick possession possible. Furnished photos in listing are virtually staged. OPEN HOUSE: SUNDAY, JANUARY 12, 2-4PM (id:39198)
Upcoming Open House
Property Details
Interior
Features
Exterior
Features
Parking
Garage spaces 1
Garage type Underground
Other parking spaces 0
Total parking spaces 1
Condo Details
Amenities
Laundry - In Suite, Storage - Locker
Inclusions
Property History
 40
40


