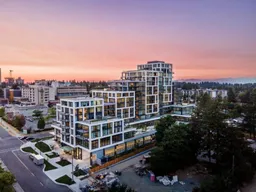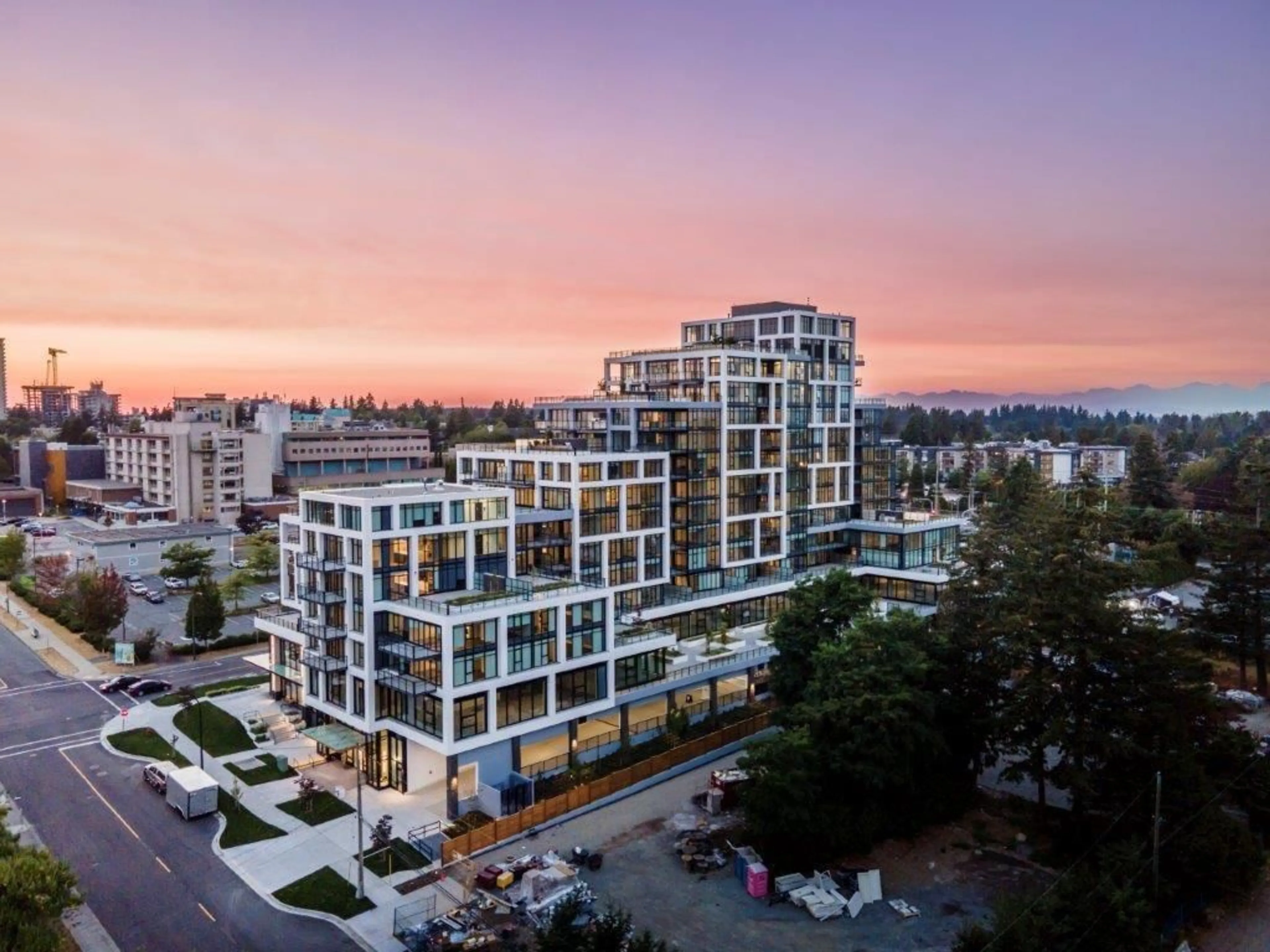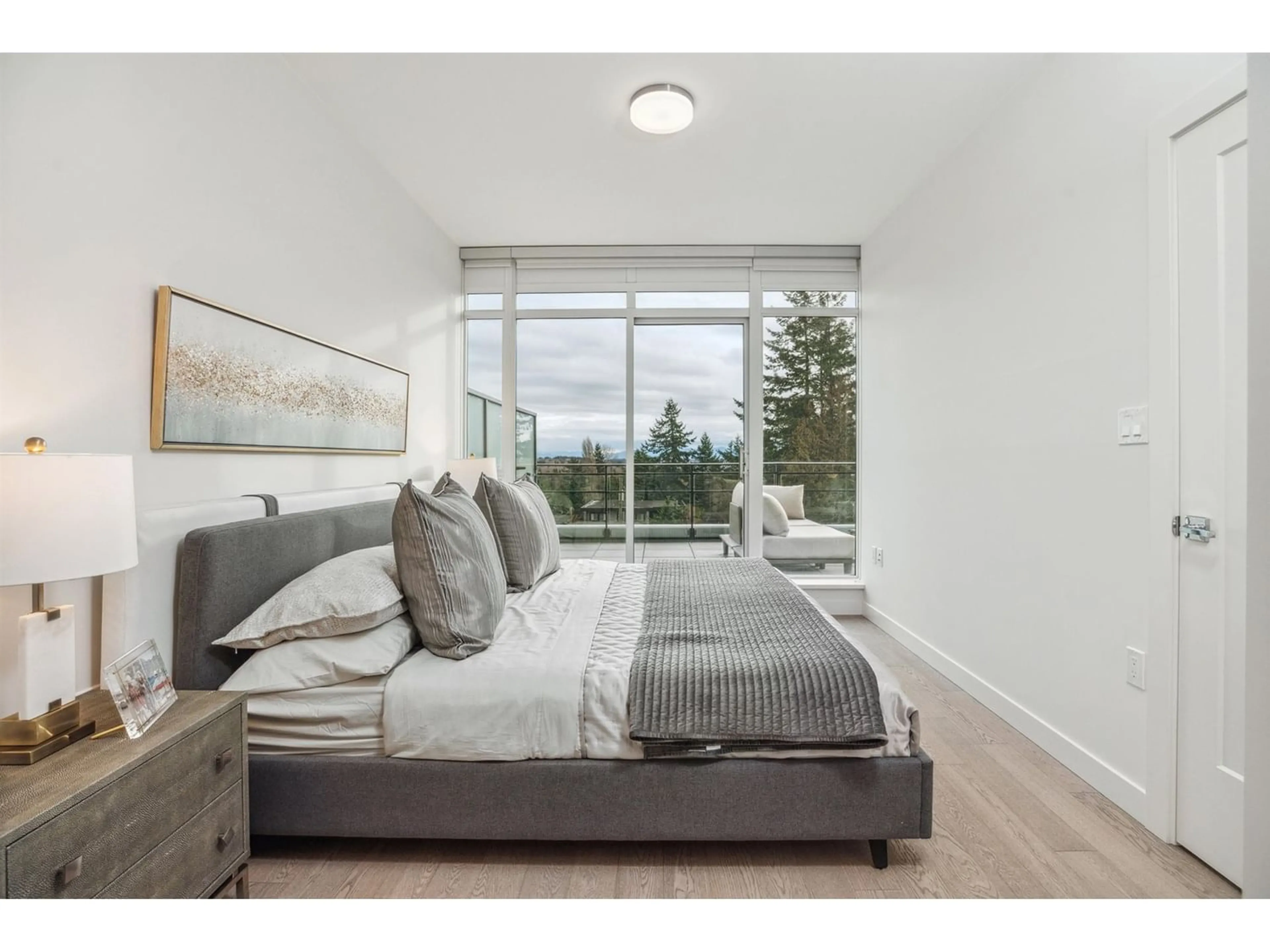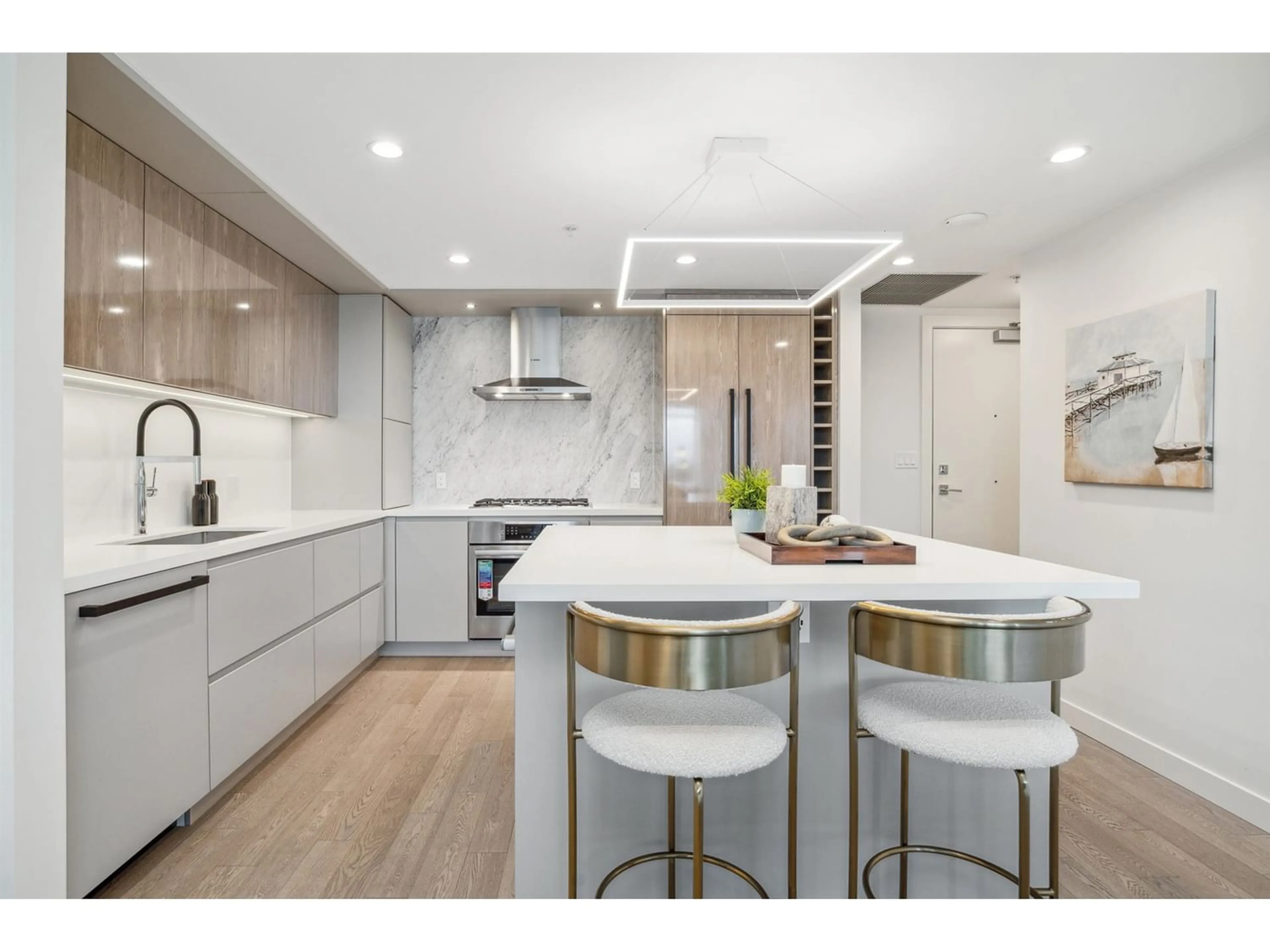303 1526 FINLAY STREET, White Rock, British Columbia V4B4L9
Contact us about this property
Highlights
Estimated ValueThis is the price Wahi expects this property to sell for.
The calculation is powered by our Instant Home Value Estimate, which uses current market and property price trends to estimate your home’s value with a 90% accuracy rate.Not available
Price/Sqft$1,021/sqft
Days On Market173 days
Est. Mortgage$4,406/mth
Maintenance fees$437/mth
Tax Amount ()-
Description
Brand new, staged, move in ready home is available in our rare Seashell colour scheme. This condominium includes a 450 SF East facing terrace to enjoy morning coffee, spend the afternoon BBQing and relax by a warm fire pit in the evening. chef's kitchen with gas cooktop, 2 ovens, two spacious bedrooms, 2 bathrooms with heated floors and plenty of storage, A/C, contemporary interiors, engineered H/W flooring, and more for your best use. 2 parking (1 EV), bike/ storage locker, shared 3000 SF multi-purpose indoor/outdoor space. Walking distance to the East Beach promenade, WR Town Center, restaurants, breweries, cafes, gyms, parks, amenities, and schools. Easy living w/Concierge on-site, safe parcel storage, guest suite on the top floor. Quick possession possible! *Limited time offer for GST and 2 years of strata fees to be included in purchase price. (id:39198)
Property Details
Interior
Features
Exterior
Features
Parking
Garage spaces 2
Garage type Underground
Other parking spaces 0
Total parking spaces 2
Condo Details
Amenities
Air Conditioning, Clubhouse, Exercise Centre, Guest Suite, Laundry - In Suite, Storage - Locker, Security/Concierge
Inclusions
Property History
 14
14


