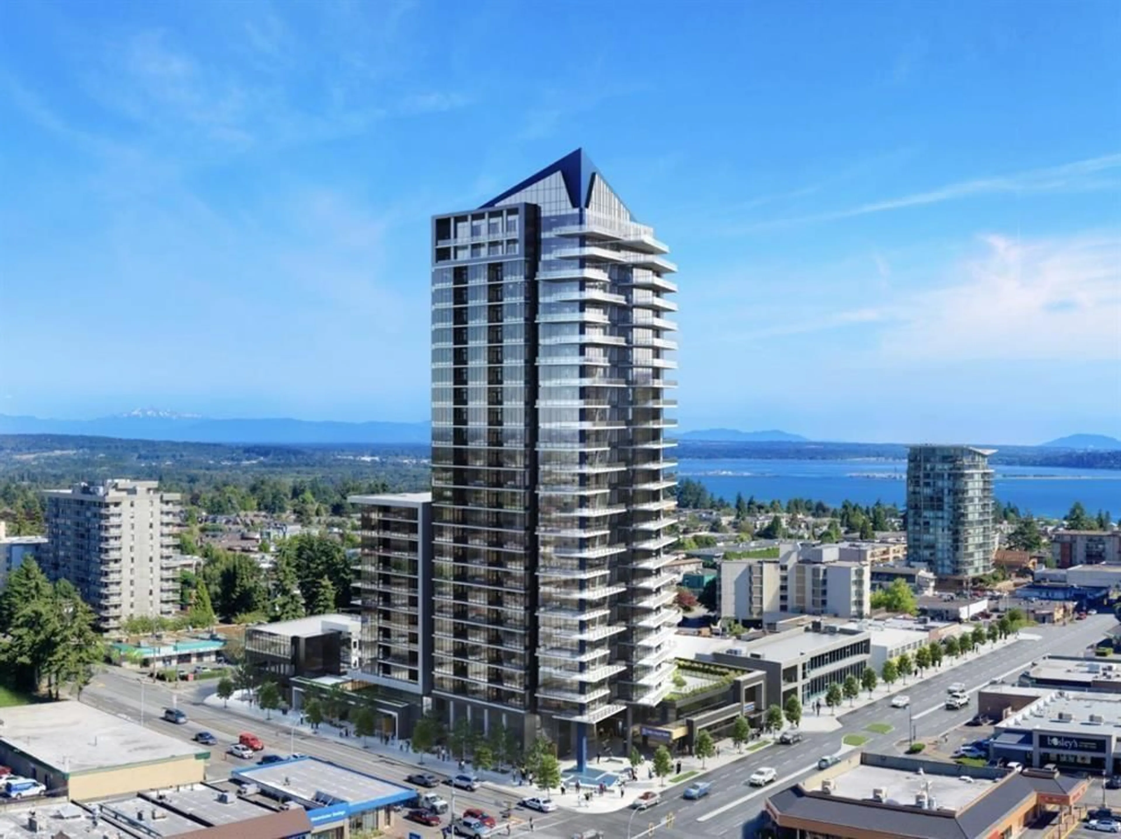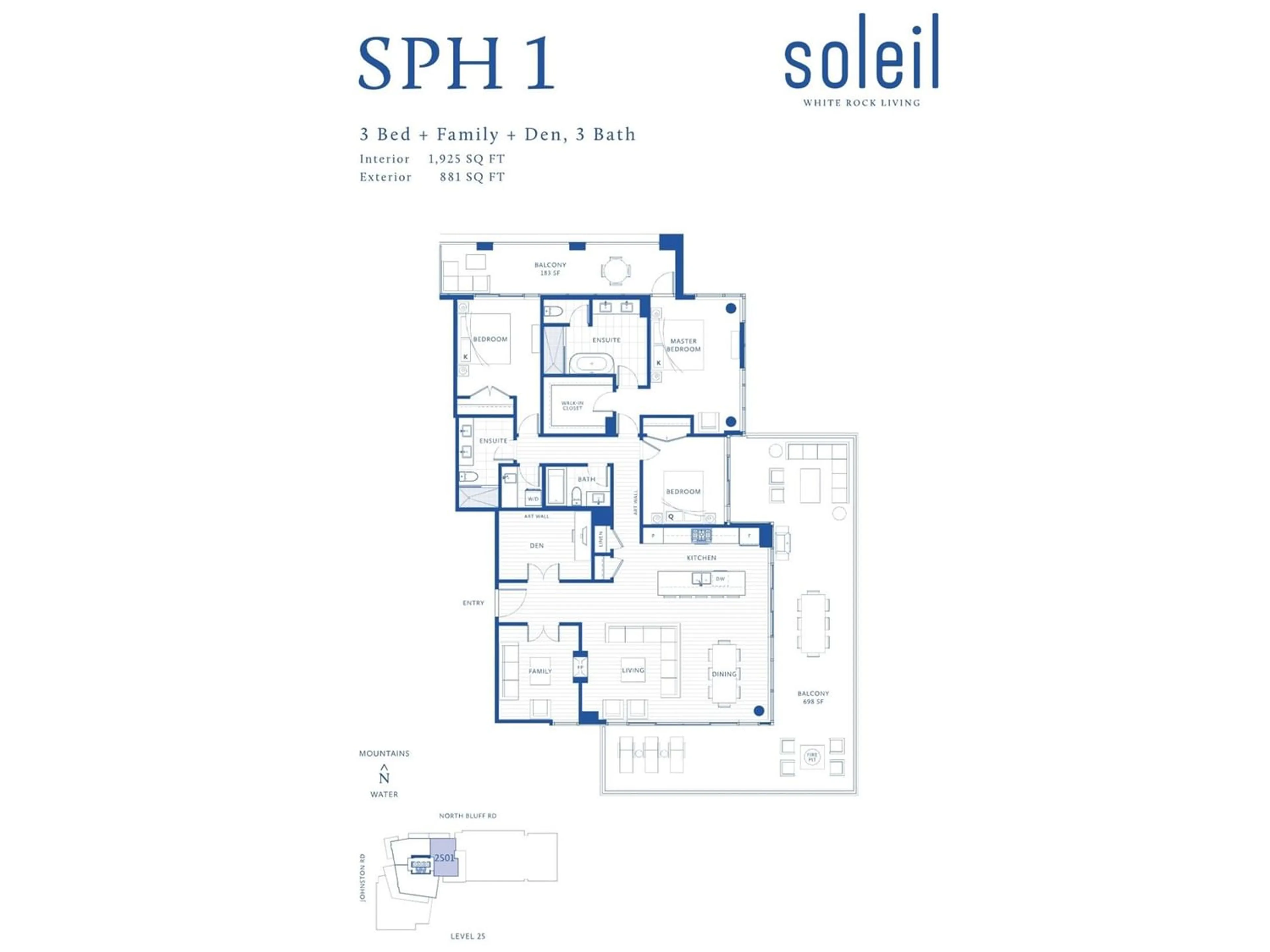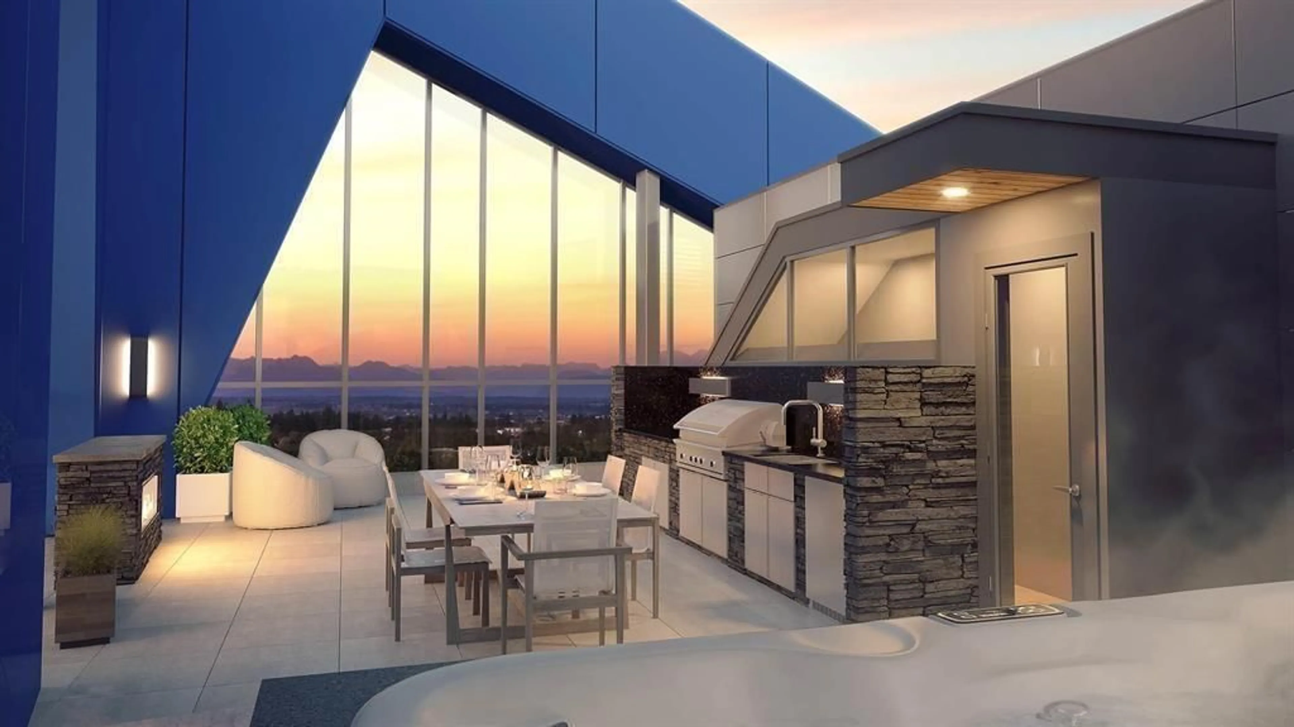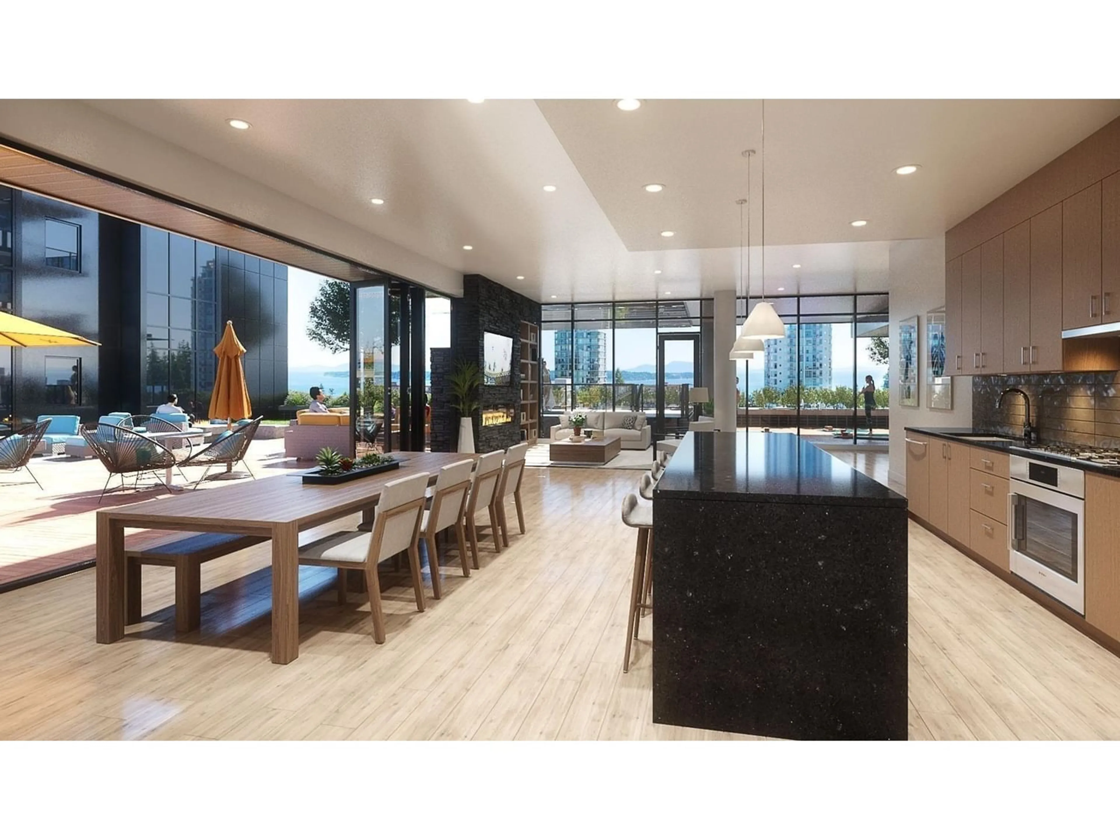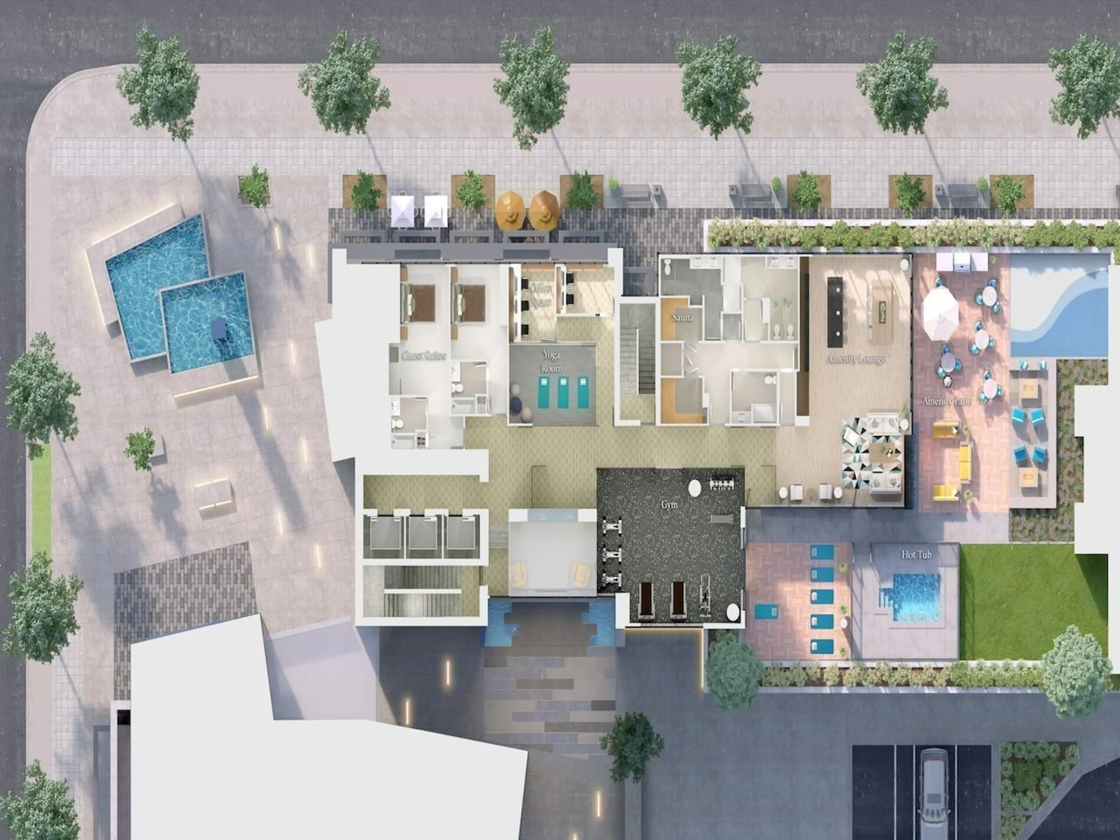2501 1588 JOHNSTON ROAD, White Rock, British Columbia V4B3Z7
Contact us about this property
Highlights
Estimated ValueThis is the price Wahi expects this property to sell for.
The calculation is powered by our Instant Home Value Estimate, which uses current market and property price trends to estimate your home’s value with a 90% accuracy rate.Not available
Price/Sqft$1,272/sqft
Est. Mortgage$10,522/mo
Tax Amount ()-
Days On Market1 year
Description
OCEAN VIEW SUB PENTHOUSE. Extraordinary 4 beds 3 bath + living room home w/breathtaking ocean views, incld. Mt Baker and the Gulf Islands, offering a truly panoramic enjoyment. Soleil by Cicozzi Architecture, a modern architectural masterpiece by award winning designer. Chef's kitchen w/quartz countertops, "Classic" colour scheme, soft close cabinets & doors, under-cabinet lighting, custom roller blinds and an elegant gas fireplace. This upgraded unit features warm engineered hardwood flooring throughout and heated floors in the bathroom and a Whirlpool Bathtub! The private club with 8,000 sqft of private indoor & outdoor amenities: an event space, gym, rooftop space, & hot tub w/ocean views. 2 EV side by side parking. Est.Completion 2024 Mar. BONUS incentive -$122,000 price adjustment (id:39198)
Property Details
Interior
Features
Exterior
Features
Parking
Garage spaces 2
Garage type Underground
Other parking spaces 0
Total parking spaces 2
Condo Details
Inclusions

