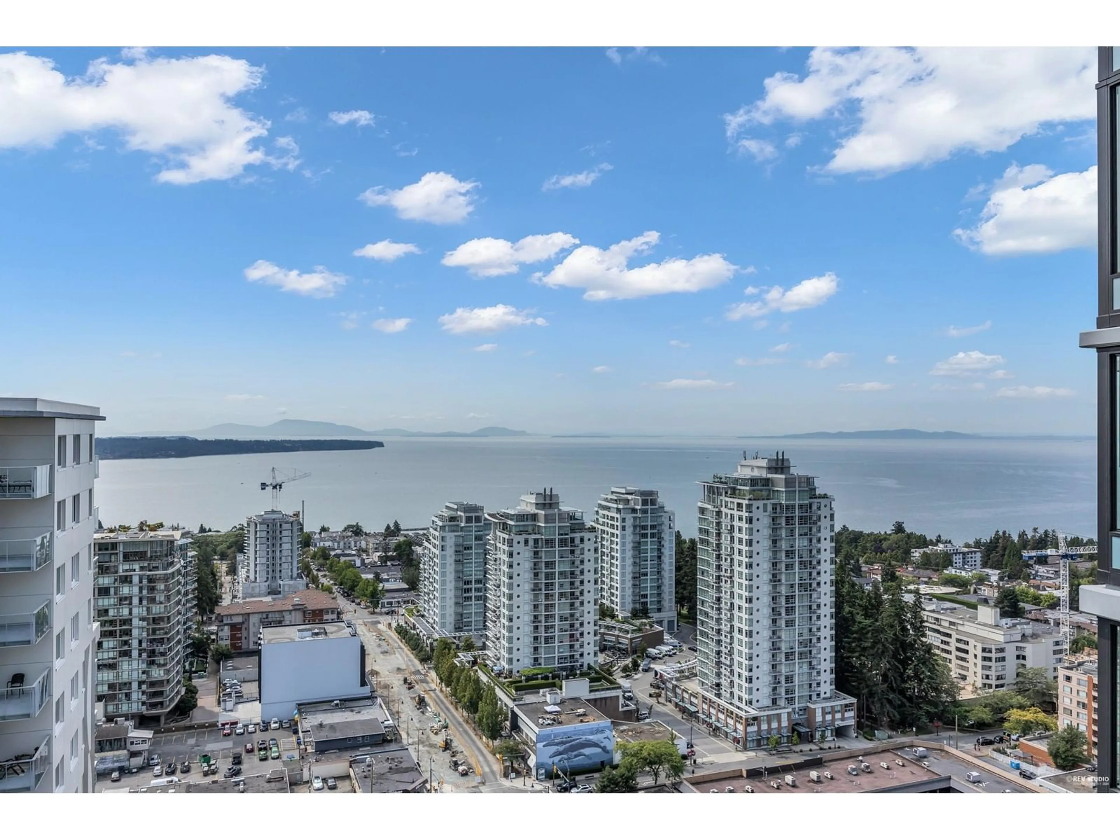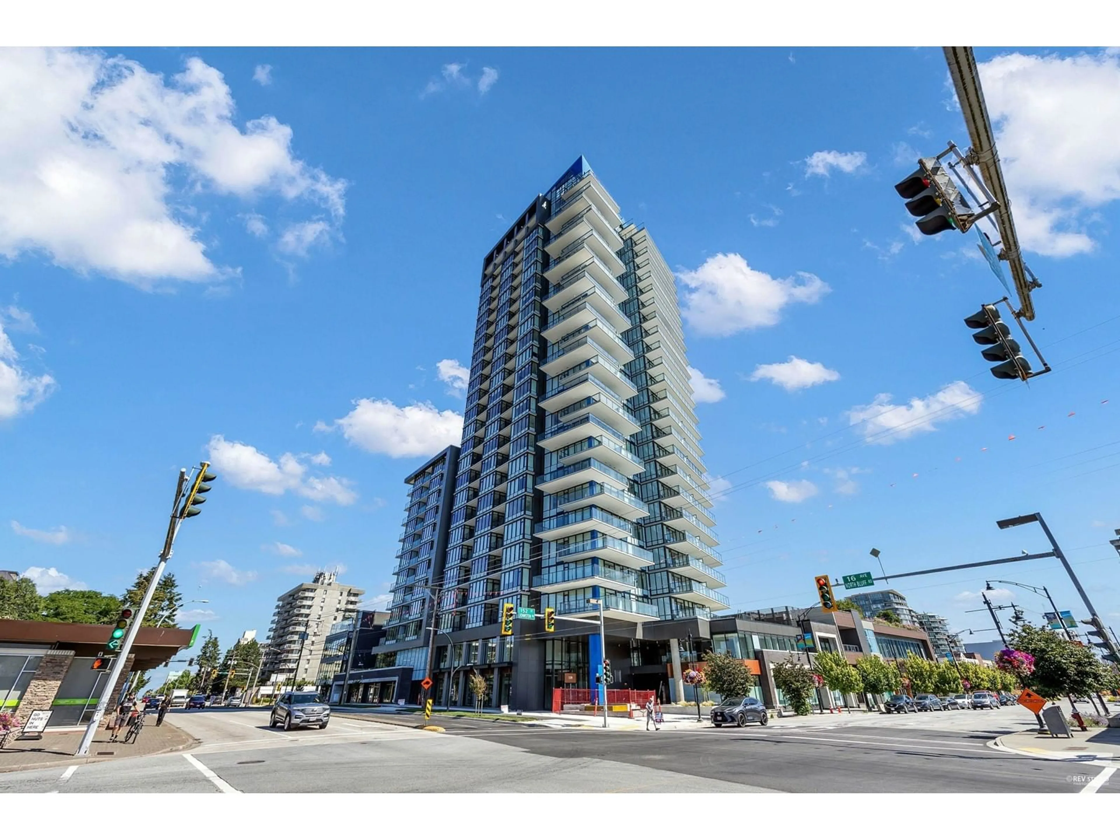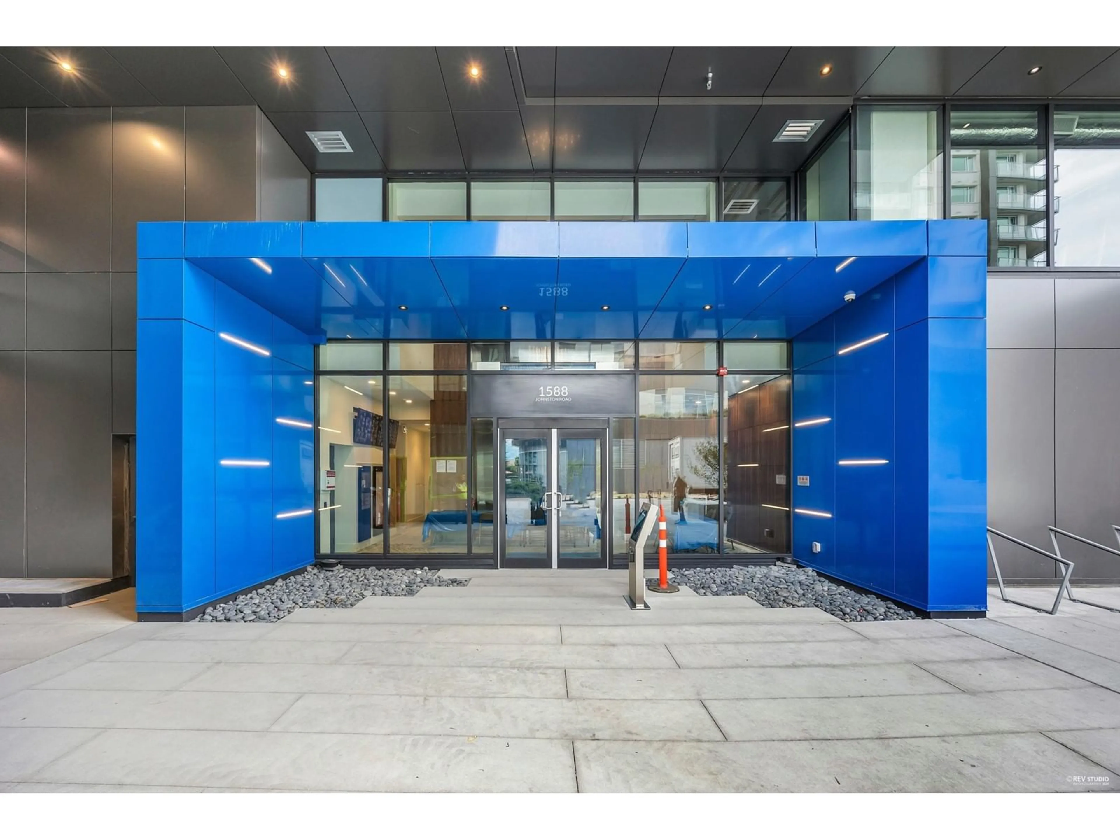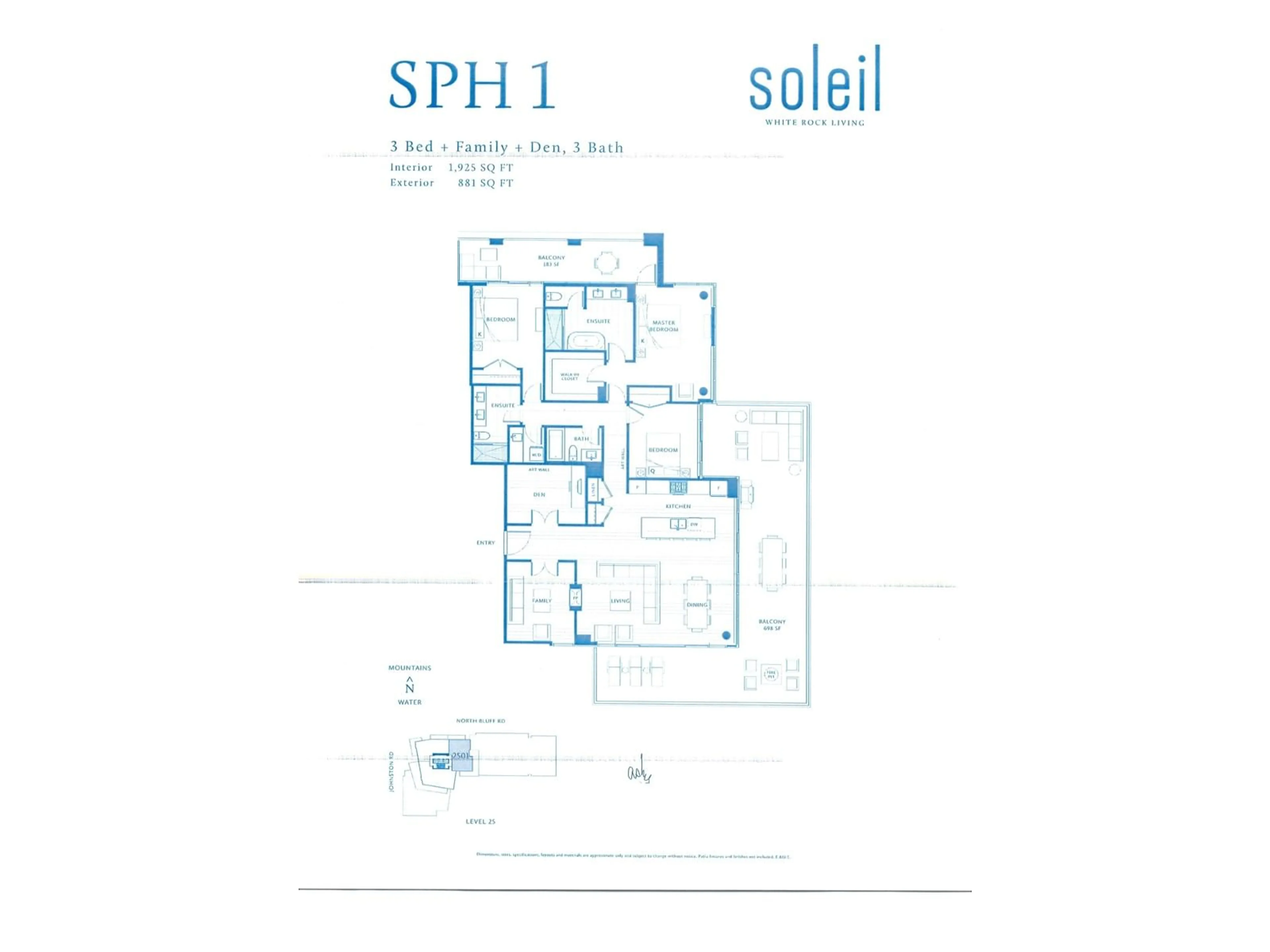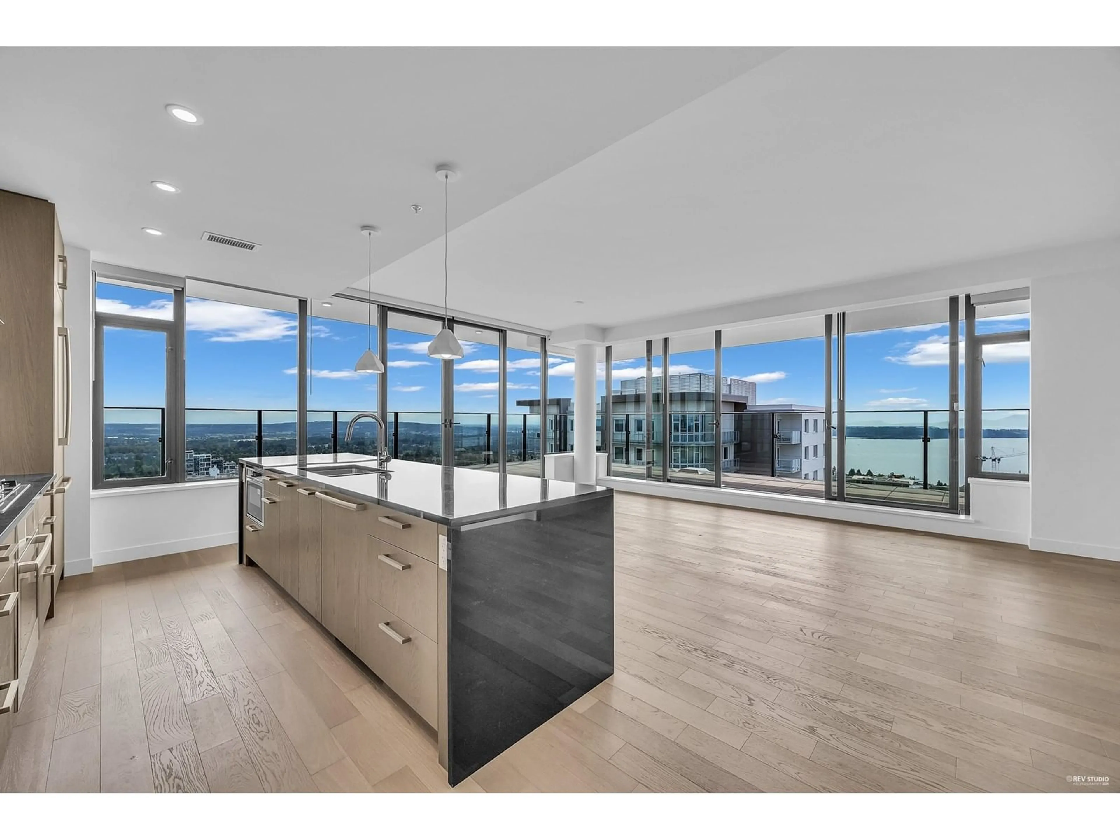2501 1588 JOHNSTON ROAD, Surrey, British Columbia V4B3Z7
Contact us about this property
Highlights
Estimated ValueThis is the price Wahi expects this property to sell for.
The calculation is powered by our Instant Home Value Estimate, which uses current market and property price trends to estimate your home’s value with a 90% accuracy rate.Not available
Price/Sqft$1,292/sqft
Est. Mortgage$10,685/mo
Maintenance fees$1109/mo
Tax Amount ()-
Days On Market163 days
Description
SUB PENTHOUSE with Ocean View! Extraordinary 3 or 4 beds 3 bath + living room home w/ breathtaking ocean views, including Mt. Baker and the Gulf Islands, offering a truly panoramic enjoyment. Modern architectural masterpiece by award winning designer. Chef's kitchen w/quartz countertops, "Classic" colour scheme, gas fireplace. This upgraded unit features warm engineered hardwood flooring throughout and heated floors in the bathroom and a Whirlpool Bathtub! The private club with 8,000 sqft of private indoor & outdoor amenities: an event space, gym, rooftop space, & hot tub w/ocean views, a children's playground w/ recreational area. 2 EV side by side parking. Soliel by Cicozzi Architecture. Must see! (id:39198)
Property Details
Interior
Features
Exterior
Features
Parking
Garage spaces 2
Garage type -
Other parking spaces 0
Total parking spaces 2
Condo Details
Amenities
Clubhouse, Exercise Centre, Guest Suite, Laundry - In Suite, Sauna, Storage - Locker, Whirlpool
Inclusions

