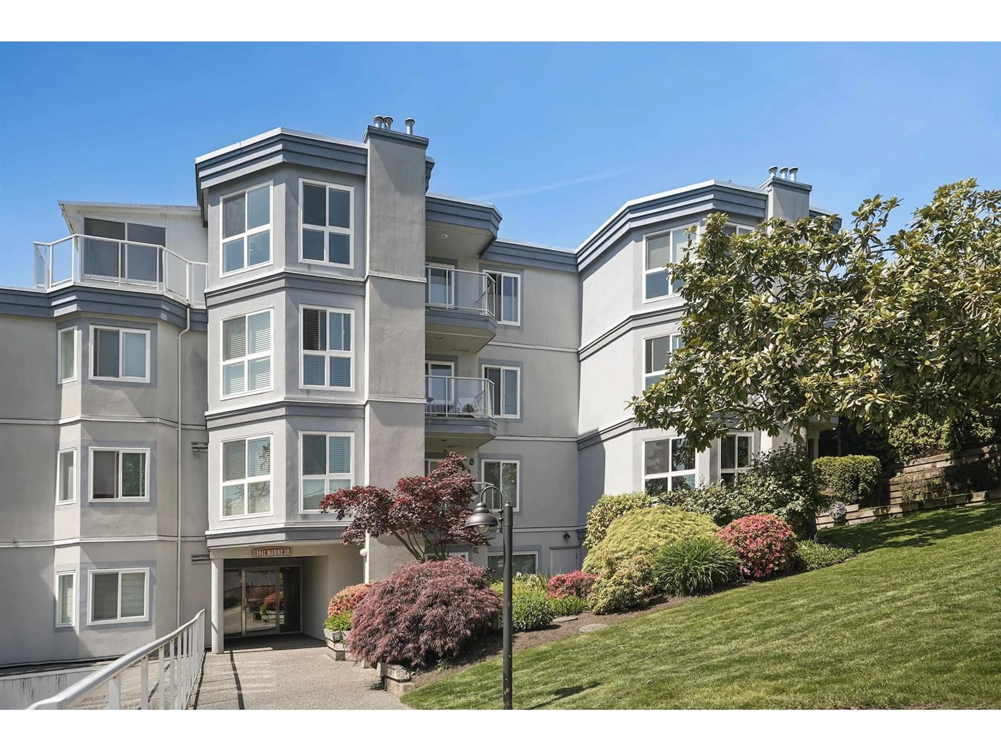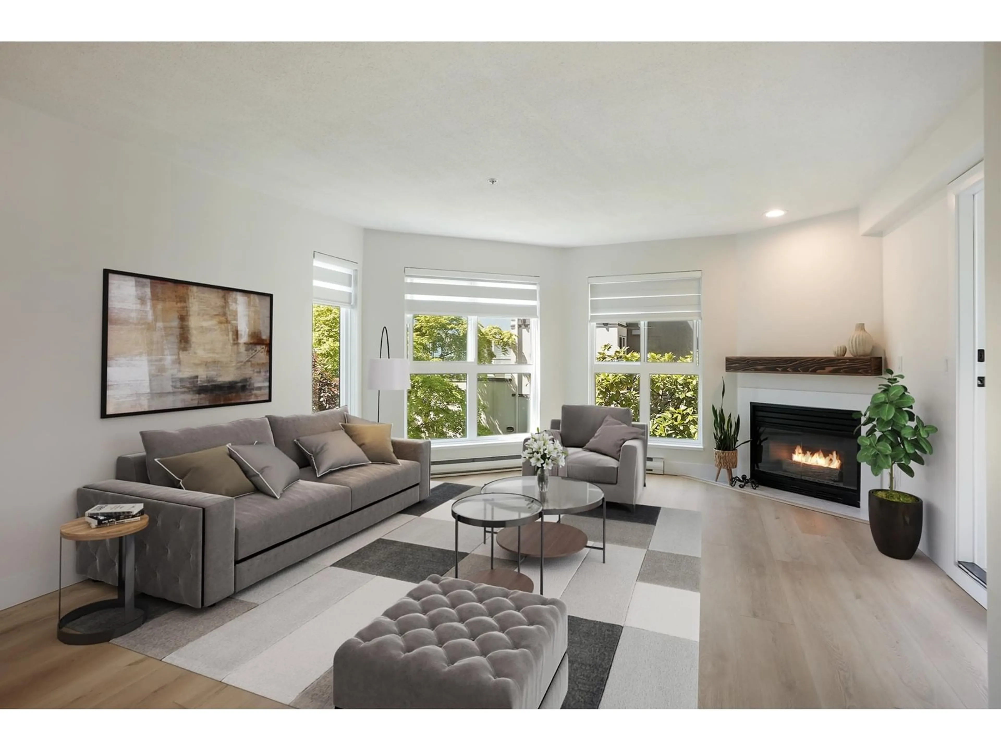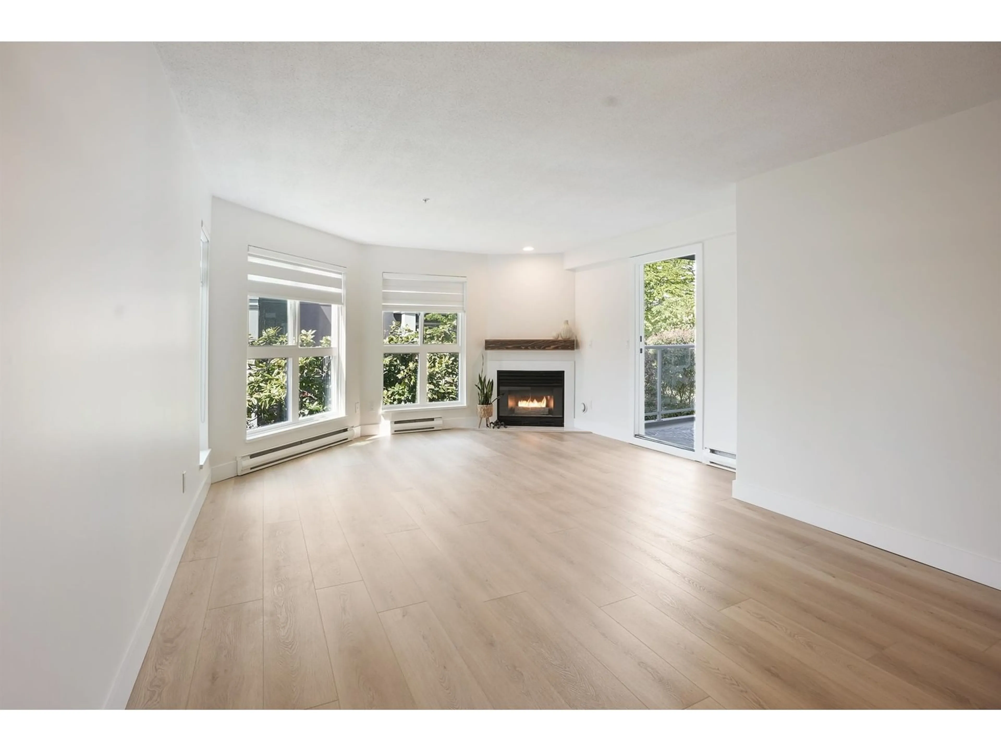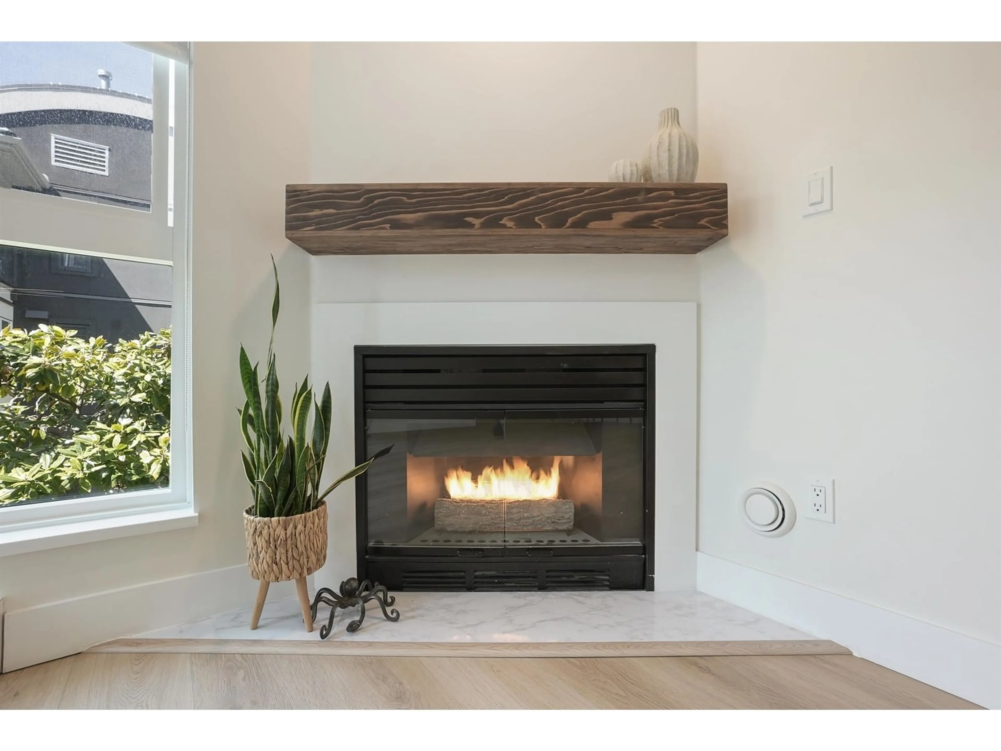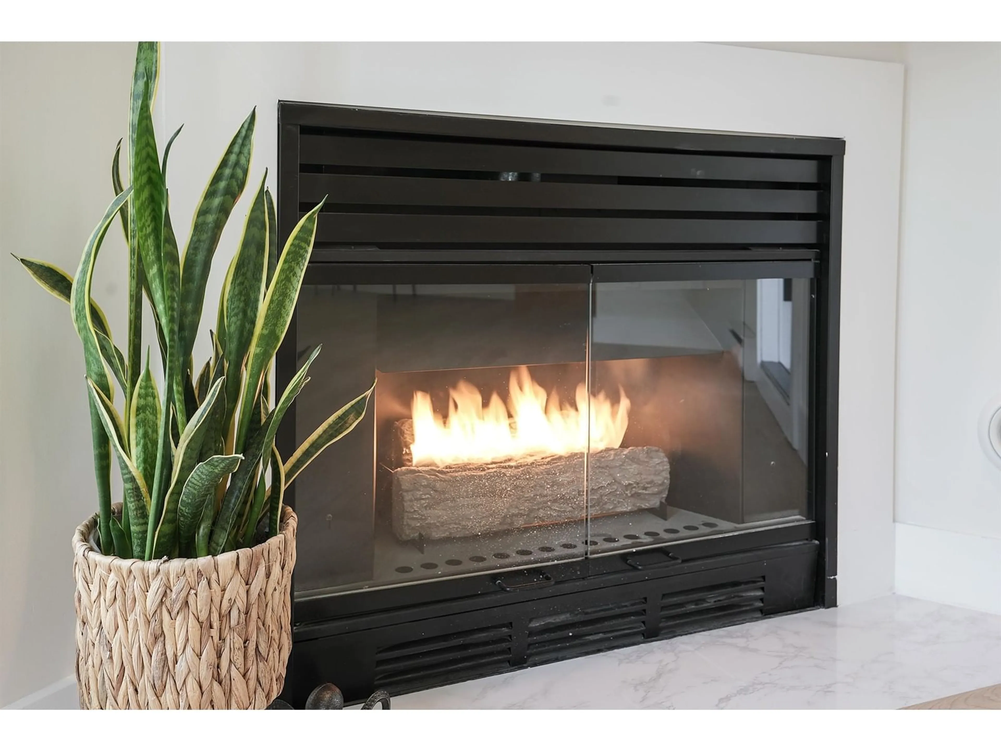206 15941 MARINE DRIVE, White Rock, British Columbia V4B1E9
Contact us about this property
Highlights
Estimated ValueThis is the price Wahi expects this property to sell for.
The calculation is powered by our Instant Home Value Estimate, which uses current market and property price trends to estimate your home’s value with a 90% accuracy rate.Not available
Price/Sqft$603/sqft
Est. Mortgage$2,811/mo
Maintenance fees$442/mo
Tax Amount ()-
Days On Market3 days
Description
JUST RENOVATED. Walls and cabinets freshly painted, new bathroom vanities, new hardware on the showers and taps, new blinds, lighting, new floors throughout. New lighting, new backsplash in the kitchen, new granite counters, beautifully done wood accents (feature wall, breakfast bar and fire mantle). This bright 2 bdrm, 2 bath spacious marine drive condo offers a South/West facing living room with a gas fireplace, and a peek-a-boo views of the ocean. Walking distance to White Rock Beach promenade and restaurants. Lots of closet space and a huge laundry room for ample storage. Very quiet and the patio is extremely private. The large kitchen has more than enough cupboard space and looks into the open concept dining and living area. Both bedrooms are large and bright with West facing windows. (id:39198)
Upcoming Open House
Property Details
Interior
Features
Exterior
Features
Parking
Garage spaces 1
Garage type Underground
Other parking spaces 0
Total parking spaces 1
Condo Details
Amenities
Clubhouse, Laundry - In Suite, Storage - Locker
Inclusions

