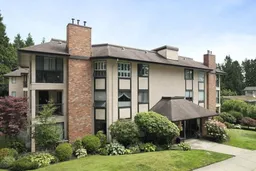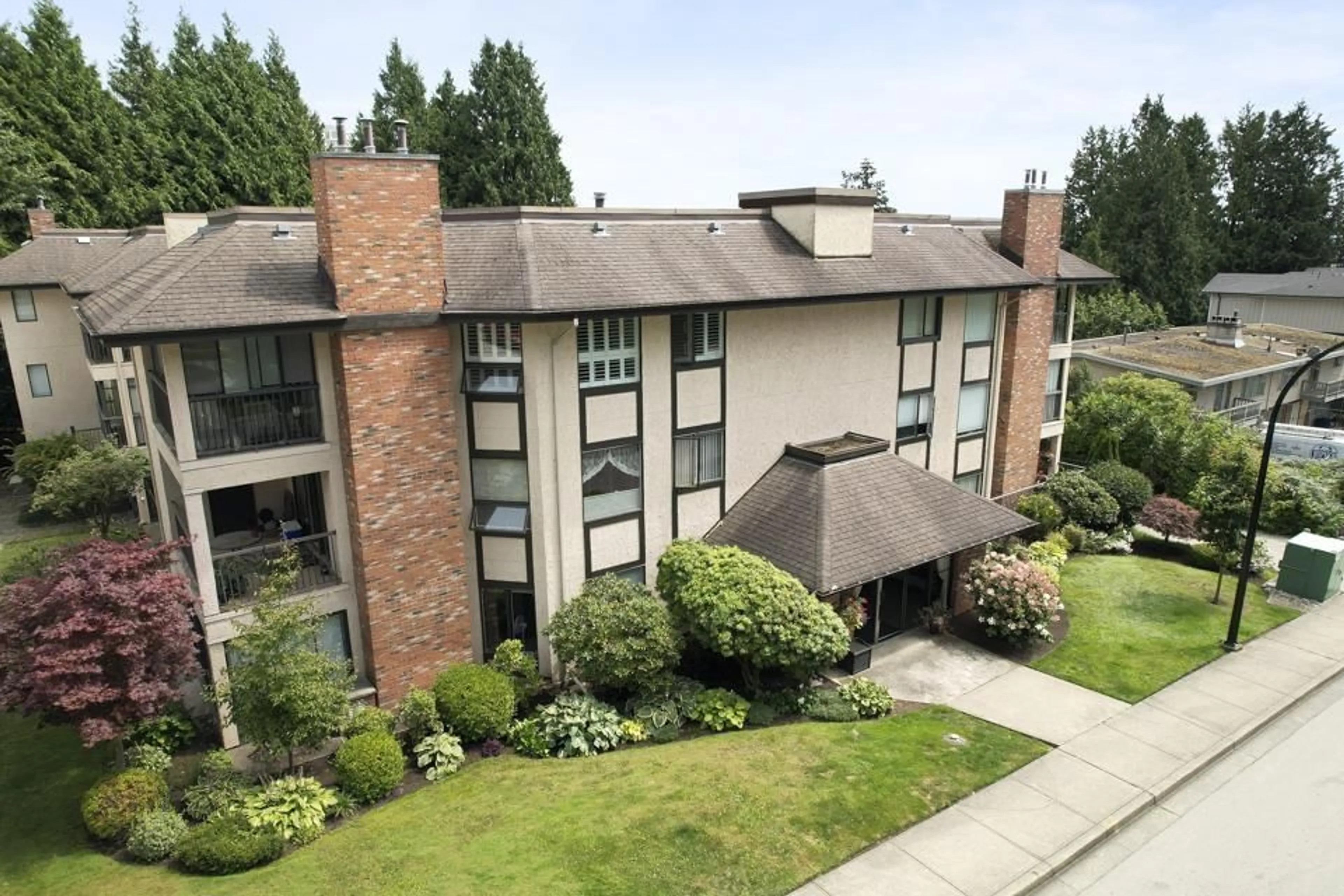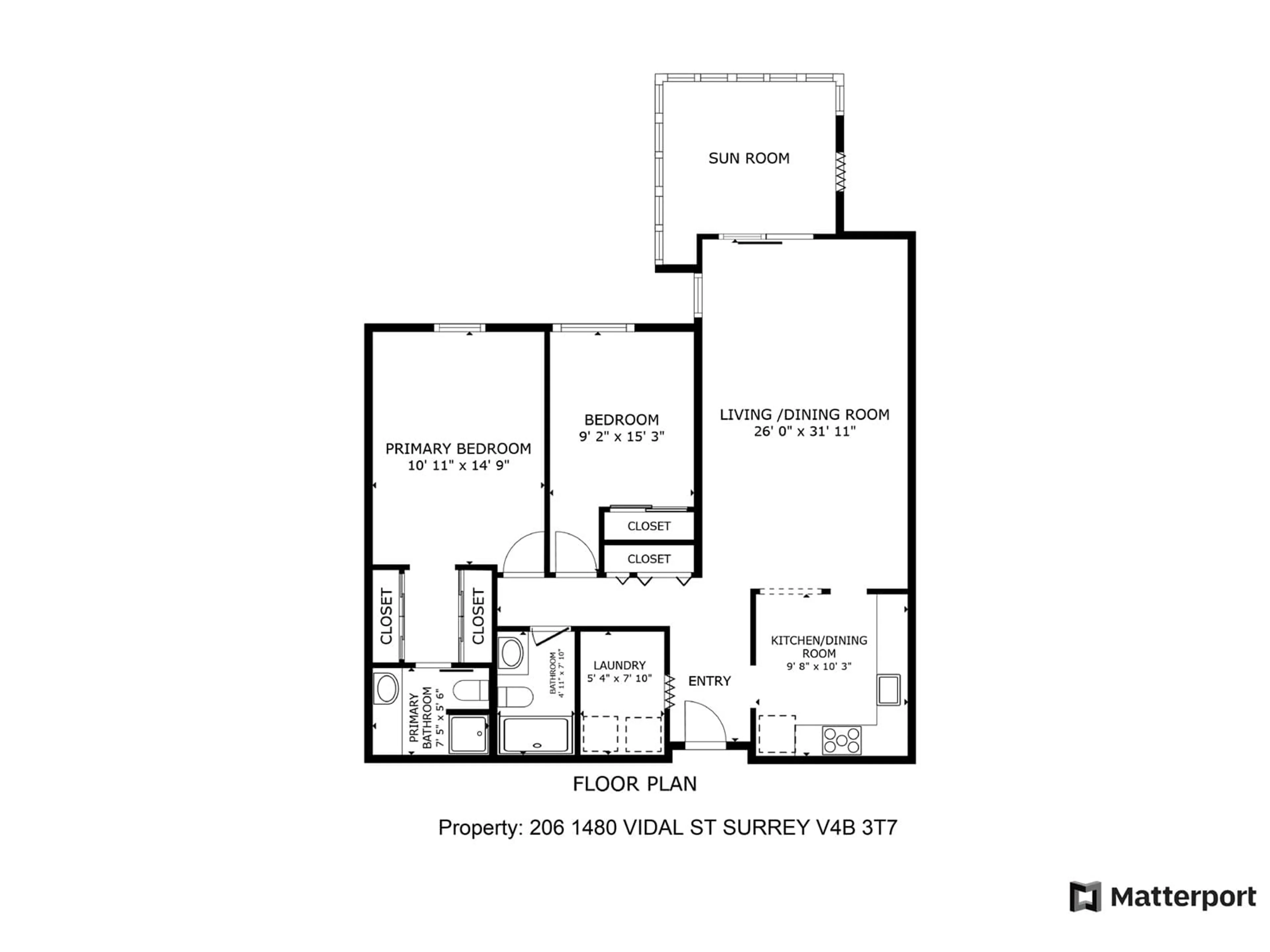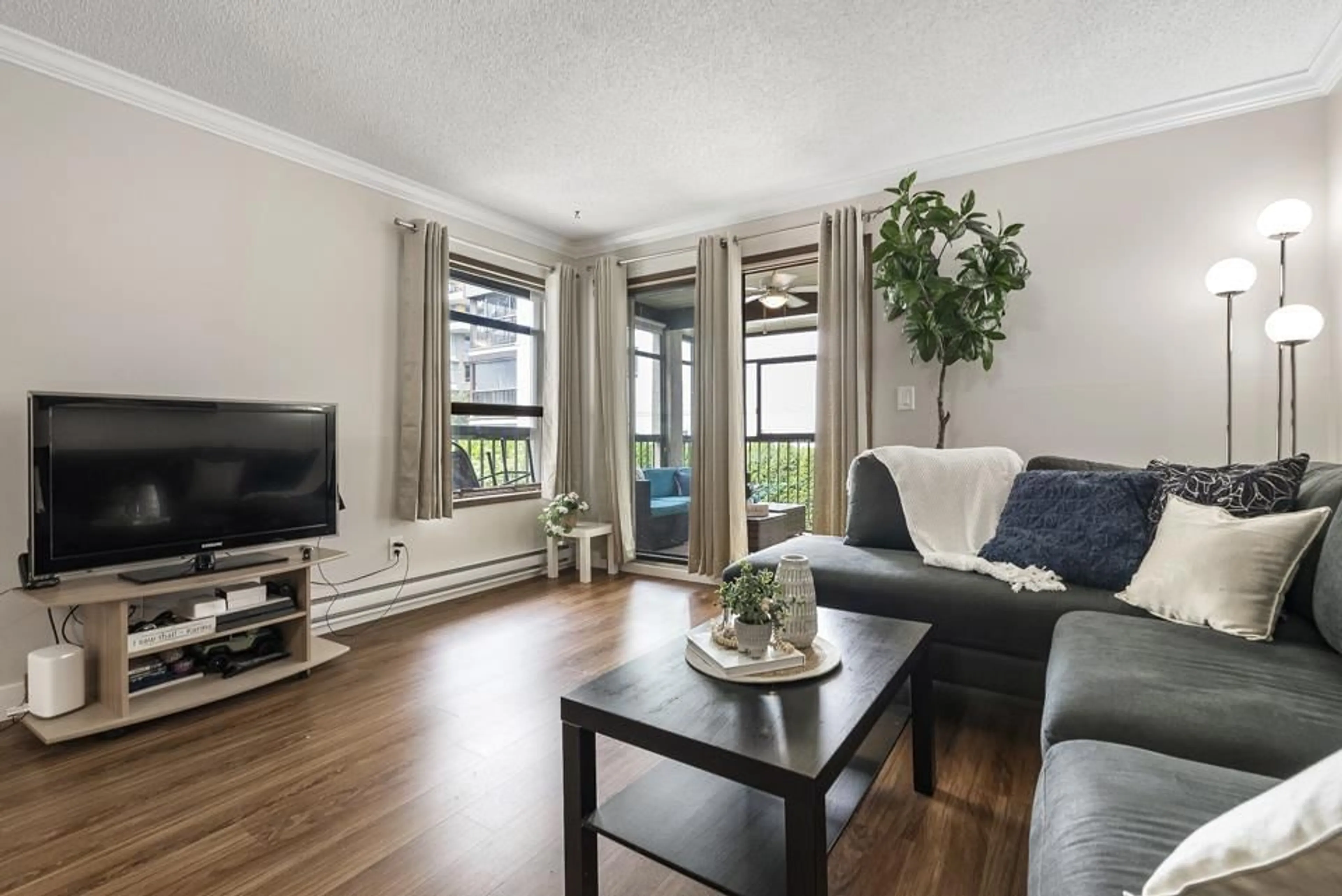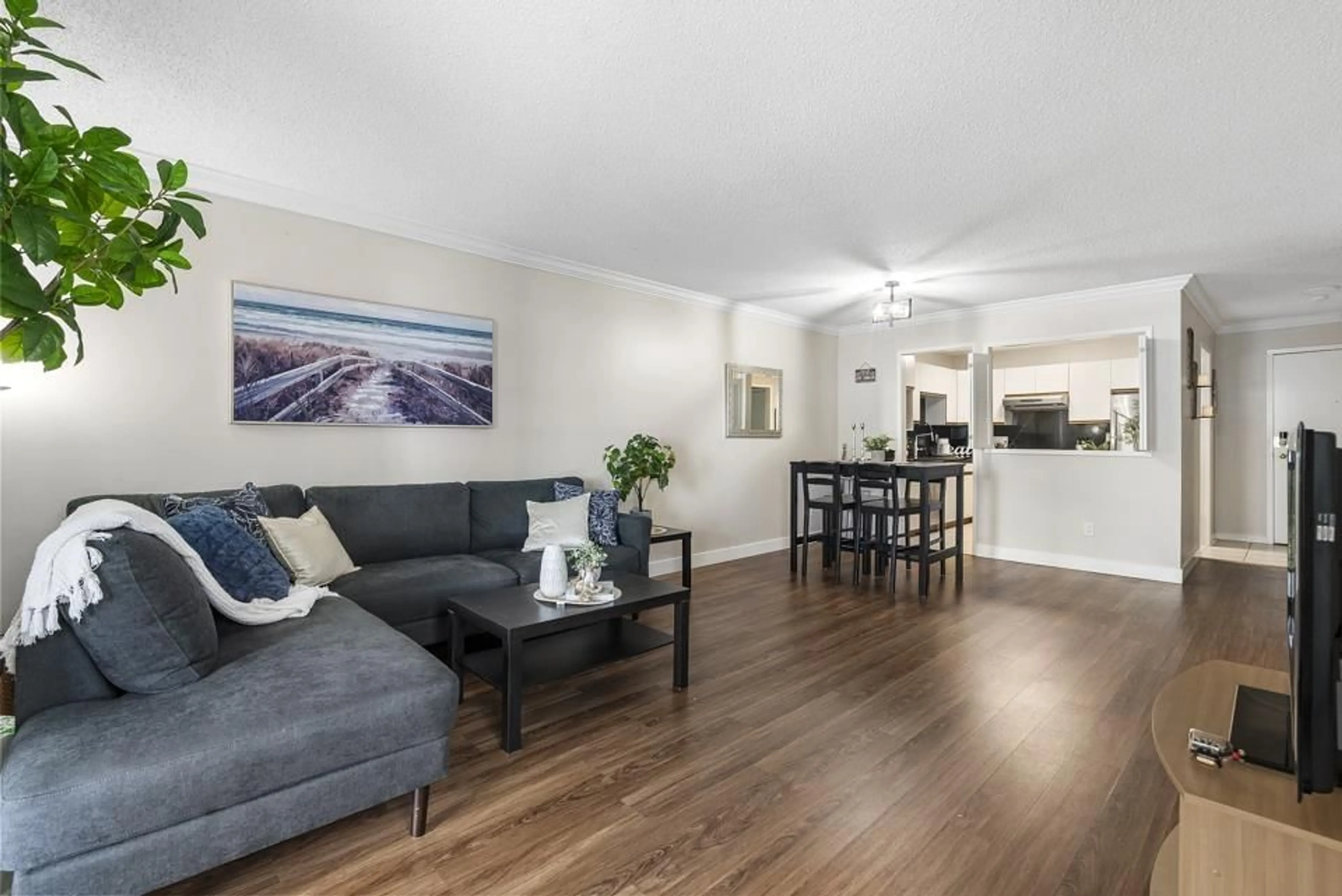206 1480 VIDAL STREET, White Rock, British Columbia V4B3T7
Contact us about this property
Highlights
Estimated ValueThis is the price Wahi expects this property to sell for.
The calculation is powered by our Instant Home Value Estimate, which uses current market and property price trends to estimate your home’s value with a 90% accuracy rate.Not available
Price/Sqft$532/sqft
Est. Mortgage$2,405/mo
Maintenance fees$492/mo
Tax Amount ()-
Days On Market87 days
Description
Spacious 2BR 2BTH White Rock condo. A tastefully updated kitchen welcomes you home featuring newer stainless steel appliances surrounded by chic, black marble counters & backsplash. Luxury vinyl flooring flows throughout the open living area leading to a generous, glass-enclosed solarium w/ extra storage room - perfect for relaxing & entertaining year-round. Enjoy a completely refreshed main bathroom boasting a walk-in shower or a convenient ensuite in the primary bedroom w/ double closets. Pet & rental-friendly, The Wellington also includes in-suite laundry, a storage locker & 1 secured underground parking. Walk to HT Thrift Elem, Semiahmoo Sec, Semiahmoo Shopping Centre & the vibrant shops & restaurants along White Rock Beach. Easily access King George Blvd, Hwy 99 & the border crossing. (id:39198)
Property Details
Interior
Features
Exterior
Features
Parking
Garage spaces 1
Garage type Underground
Other parking spaces 0
Total parking spaces 1
Condo Details
Amenities
Laundry - In Suite, Storage - Locker
Inclusions
Property History
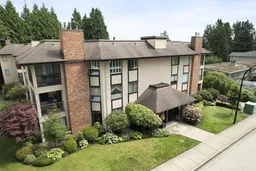 30
30