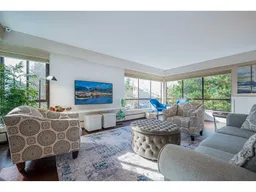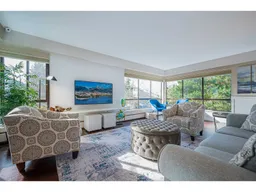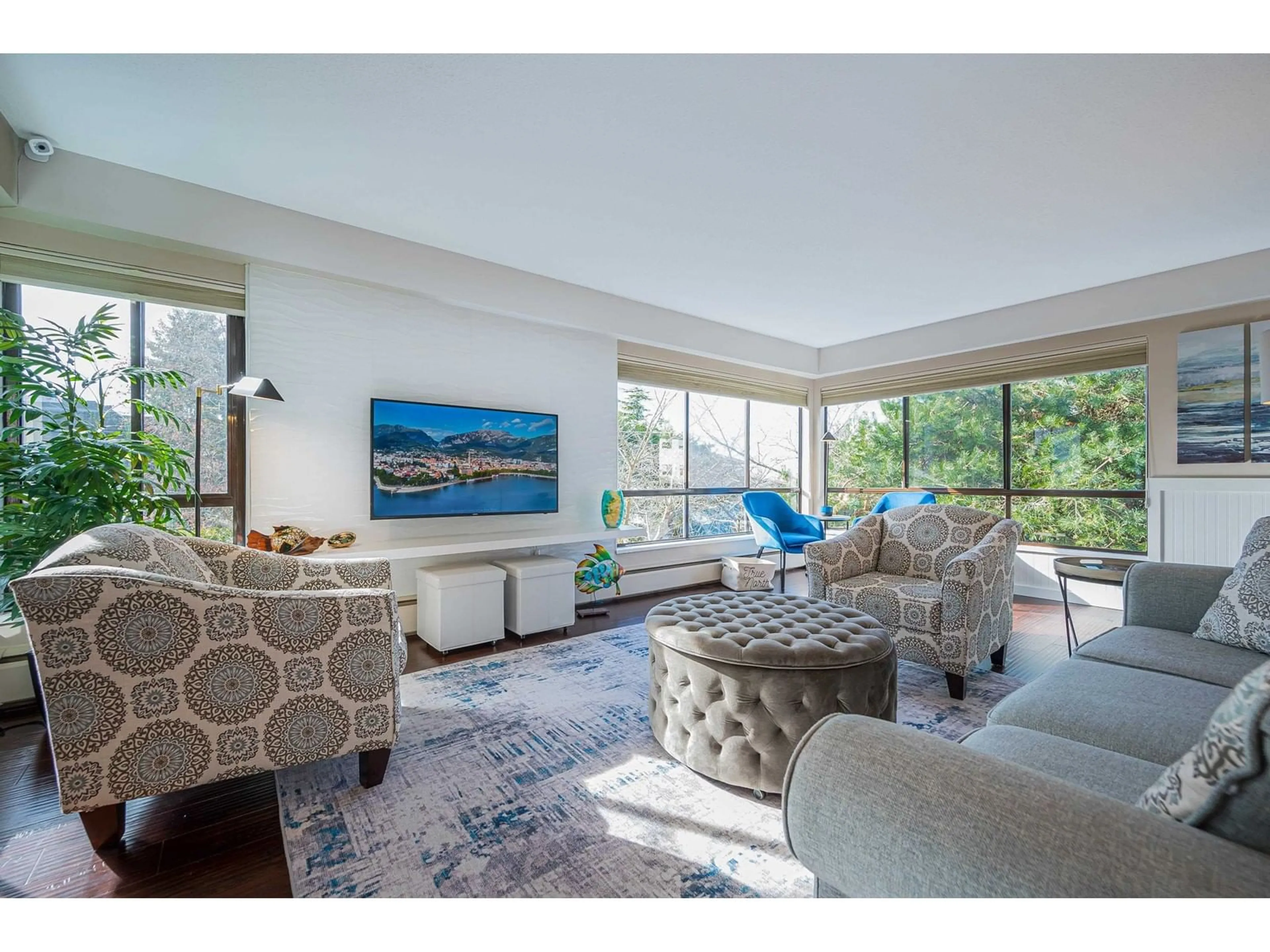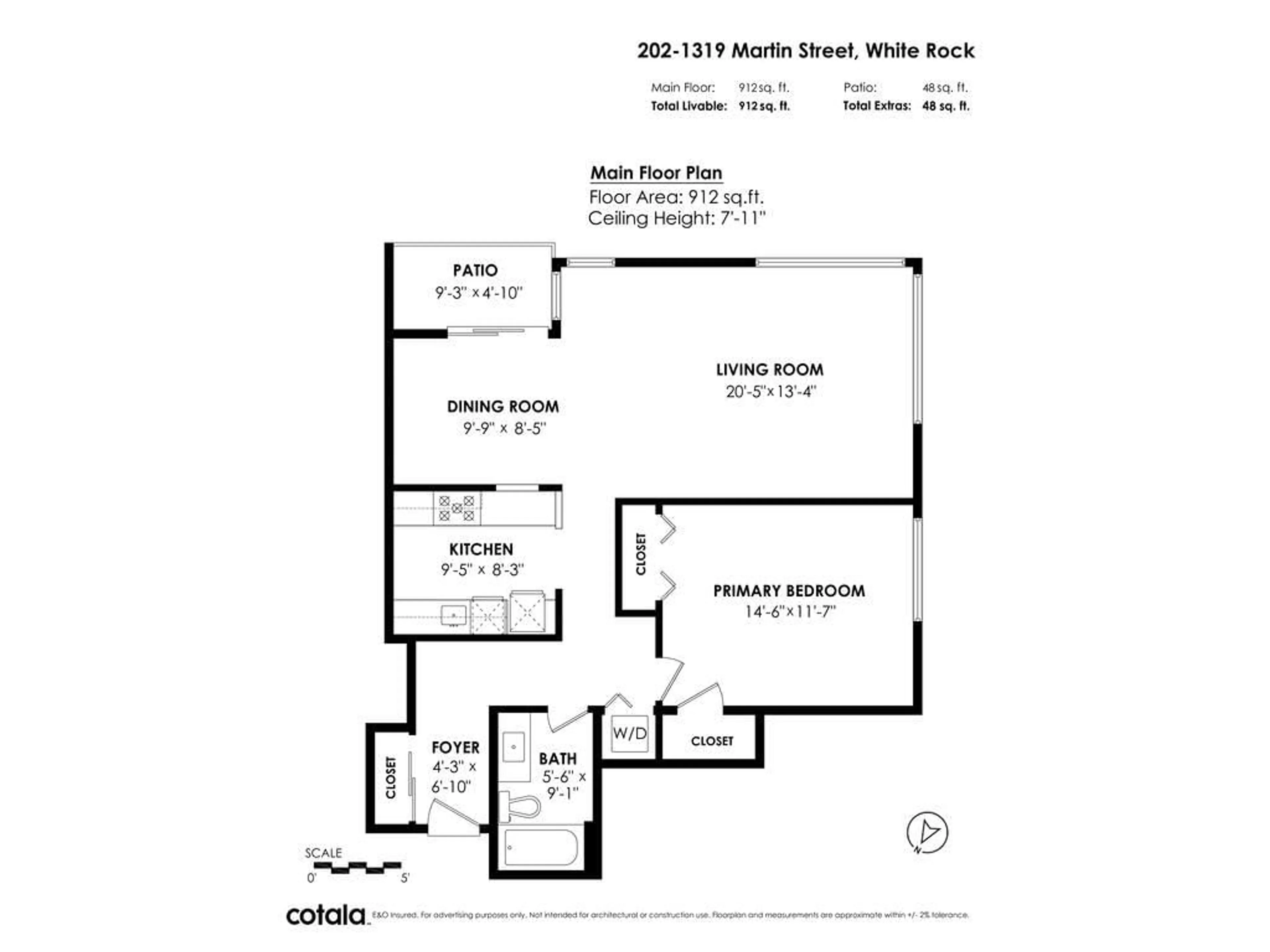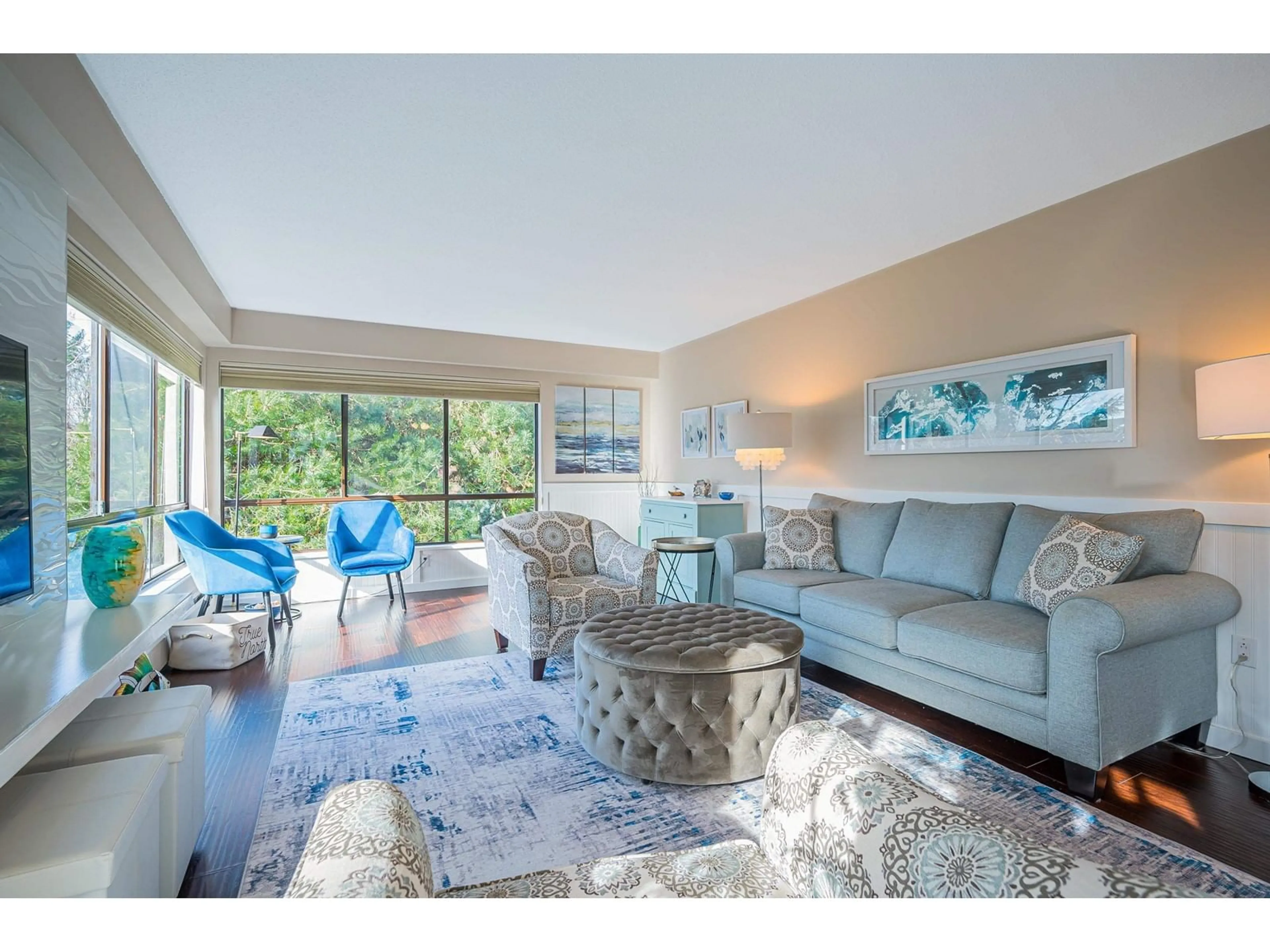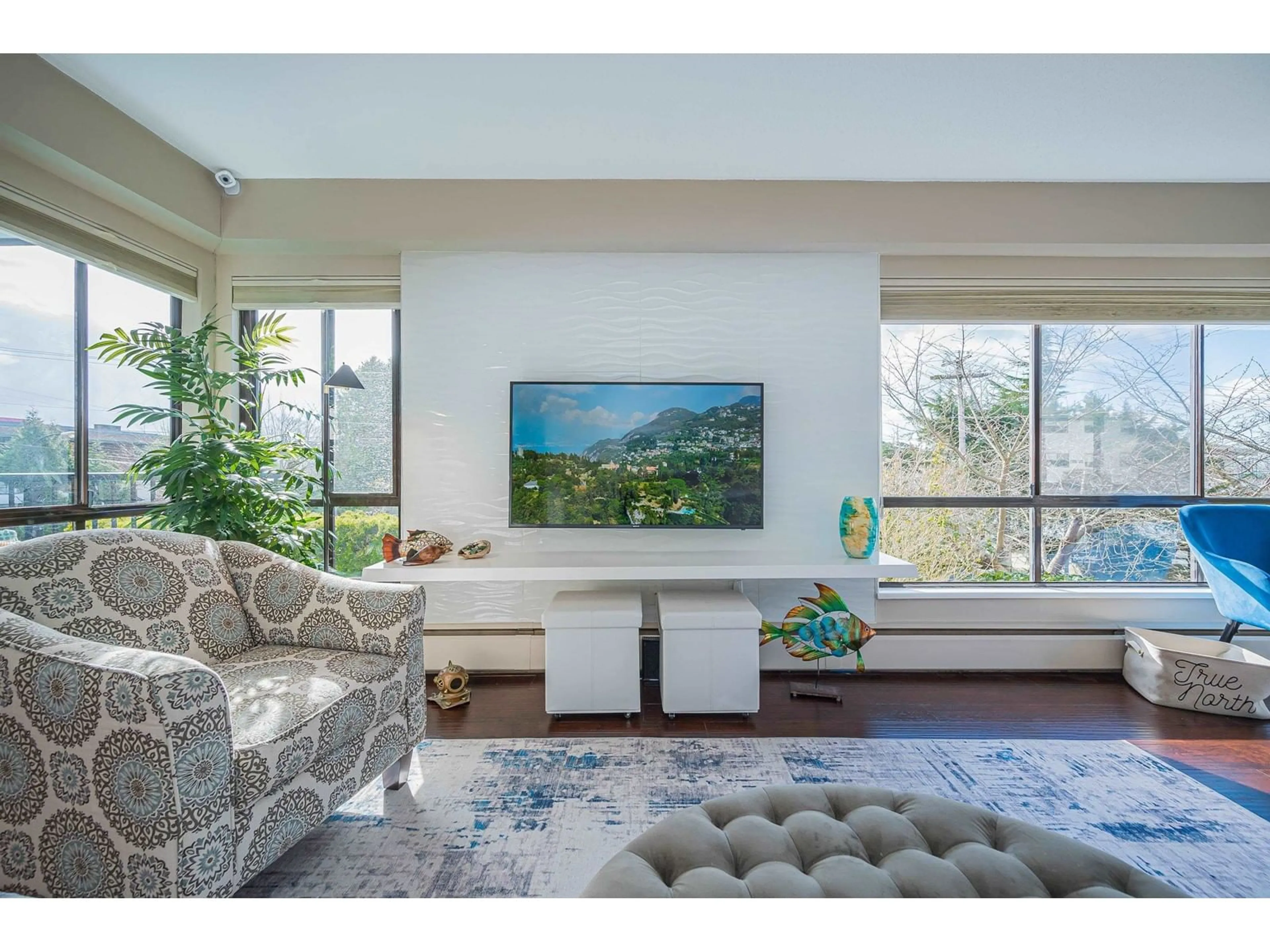202 1319 MARTIN STREET, White Rock, British Columbia V4B3W6
Contact us about this property
Highlights
Estimated ValueThis is the price Wahi expects this property to sell for.
The calculation is powered by our Instant Home Value Estimate, which uses current market and property price trends to estimate your home’s value with a 90% accuracy rate.Not available
Price/Sqft$559/sqft
Est. Mortgage$2,061/mo
Maintenance fees$504/mo
Tax Amount ()-
Days On Market106 days
Description
This large 857 sq ft 1 bedrm 1 Bath condo, was renovated and designed for beauty, tranquility & the Beach lifestyle. Enjoy large corner windows with lots of natural light, sunshine & Trees. Hardwood floors, Levolor blinds, designer colours w/ feature "wave" tile wall & mantle with TV. Remodelled kitchen with appliances and pull outs. The open south facing balcony is a great place to enjoy the sun and sea air. A short walk to the ocean with all the shops, services & buses you want. This well run well maintained building has sauna, rec room w/ pool table, outside patio with BBQ's, and a lrg workshop. Heat, Hot Water. landscaping included in the low strata fees of $506.00. Pets Allowed, no smoking, 55+. no stairs or elevators for access to condo Great for mobiliy issues. NOT ground level. (id:39198)
Property Details
Interior
Features
Exterior
Features
Parking
Garage spaces 1
Garage type Underground
Other parking spaces 0
Total parking spaces 1
Condo Details
Amenities
Laundry - In Suite, Recreation Centre, Sauna, Storage - Locker
Inclusions
Property History
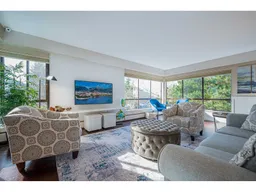 34
34