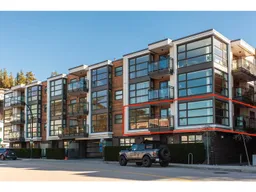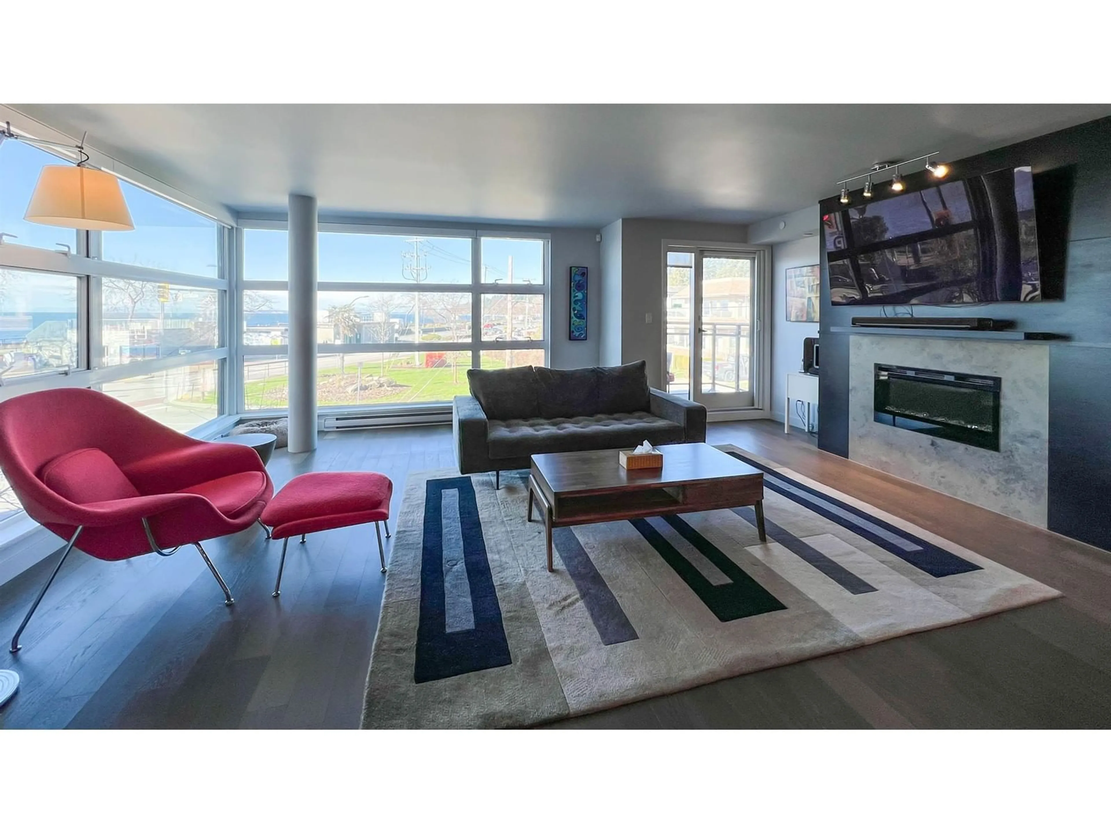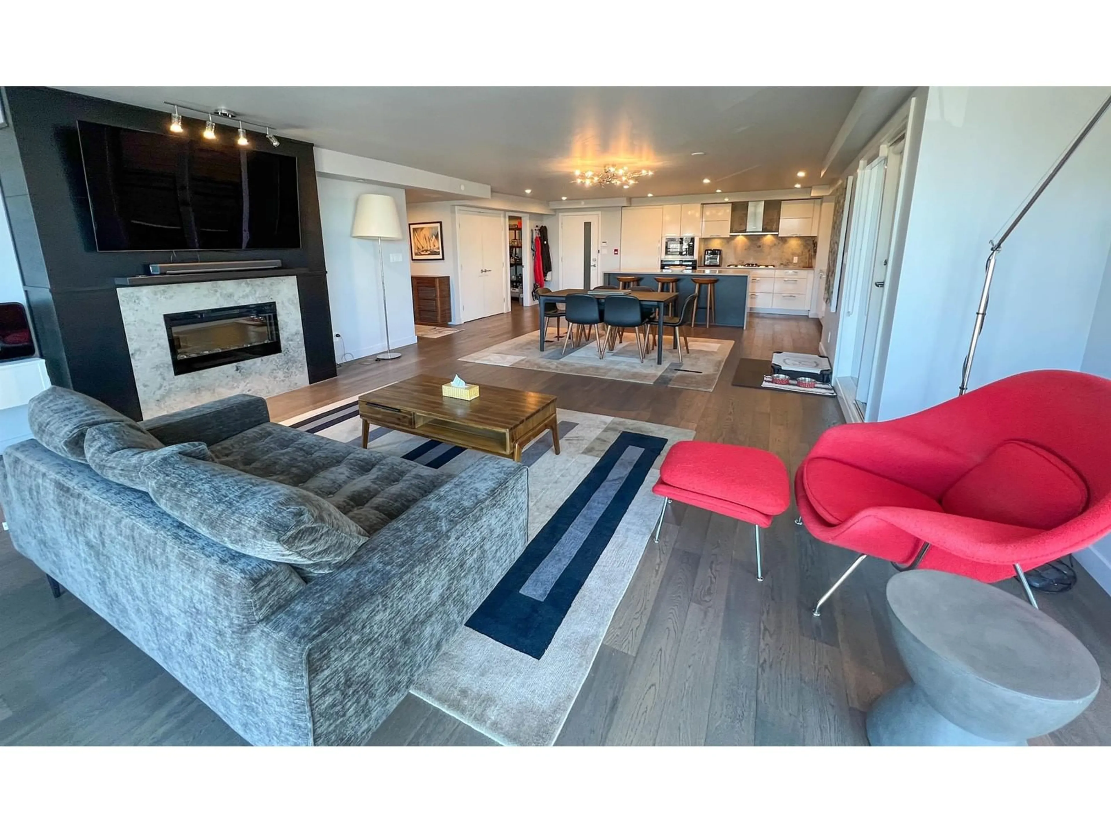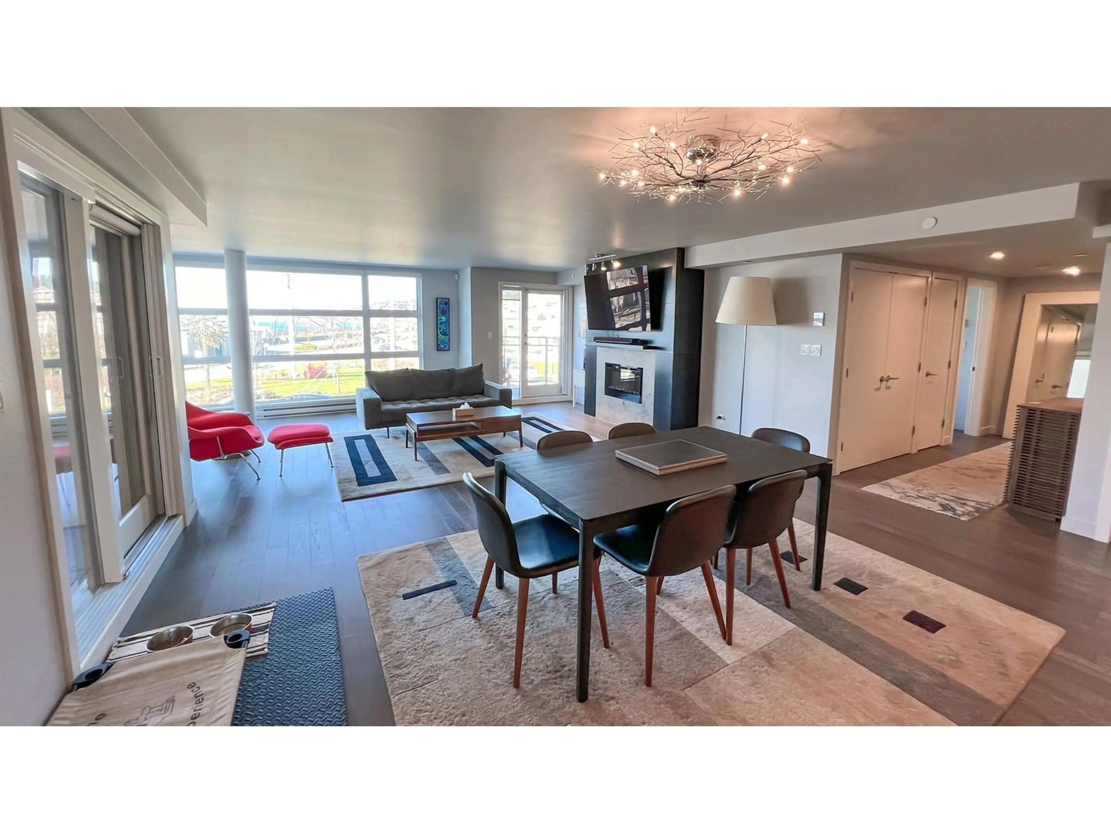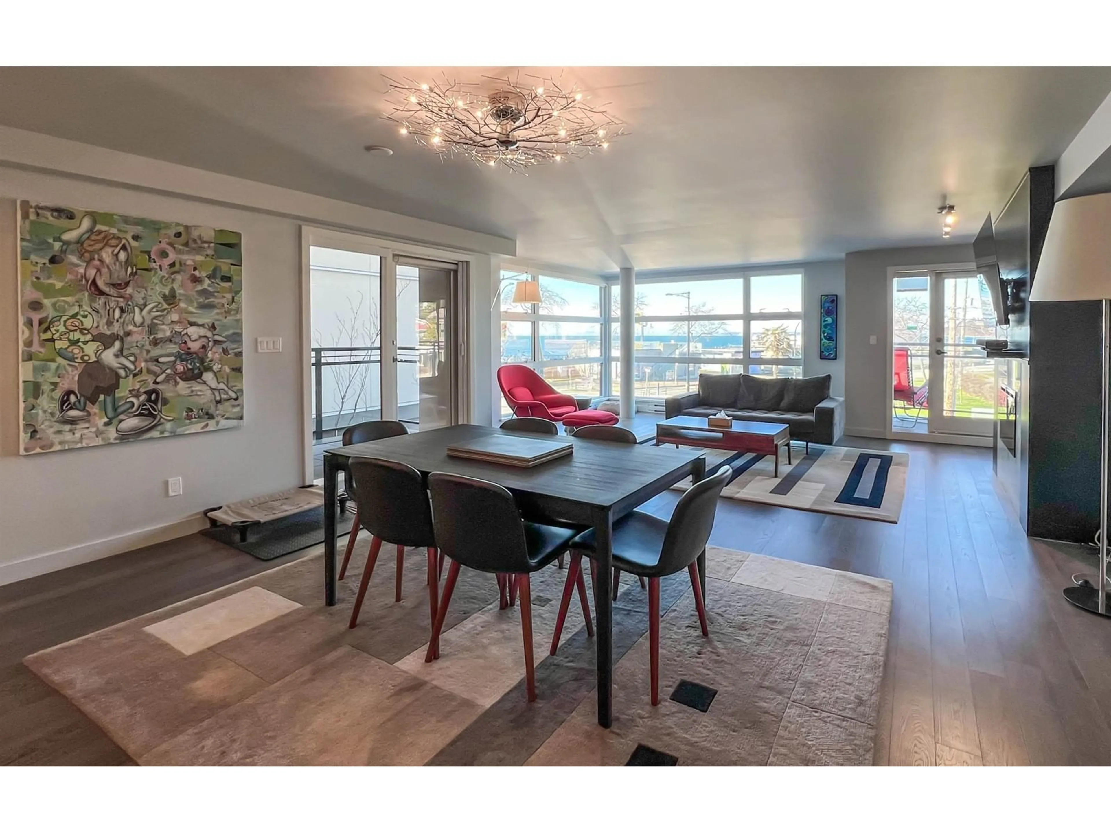201 1160 OXFORD STREET, White Rock, British Columbia V4B0B3
Contact us about this property
Highlights
Estimated ValueThis is the price Wahi expects this property to sell for.
The calculation is powered by our Instant Home Value Estimate, which uses current market and property price trends to estimate your home’s value with a 90% accuracy rate.Not available
Price/Sqft$827/sqft
Est. Mortgage$5,364/mo
Maintenance fees$556/mo
Tax Amount ()-
Days On Market123 days
Description
OCEAN VIEW 2br unit with OPEN CONCEPT floor plan. This END Unit faces southwest to Oxford (QUIET), and provides wonderful privacy and natural light. This exceptionally designed layout can accommodate full size furnishings something very few units within the complex can boast. STUNNING gourmet kitchen and dual balconies. 40K in upgrades including: all MIELE appliances, wood floors throughout and powered blinds in the master bedroom with upgraded, remodeled glass shower stall. Includes two parking stalls and a storage locker. Just a short walk to all of the Marine Drive amenities and beachfront!!! Enjoy everything this beach side community has to offer in your own private oasis! (id:39198)
Property Details
Interior
Features
Exterior
Features
Parking
Garage spaces 2
Garage type -
Other parking spaces 0
Total parking spaces 2
Condo Details
Amenities
Laundry - In Suite, Storage - Locker
Inclusions
Property History
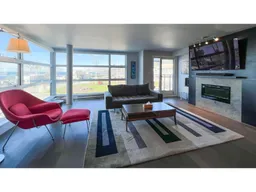 26
26