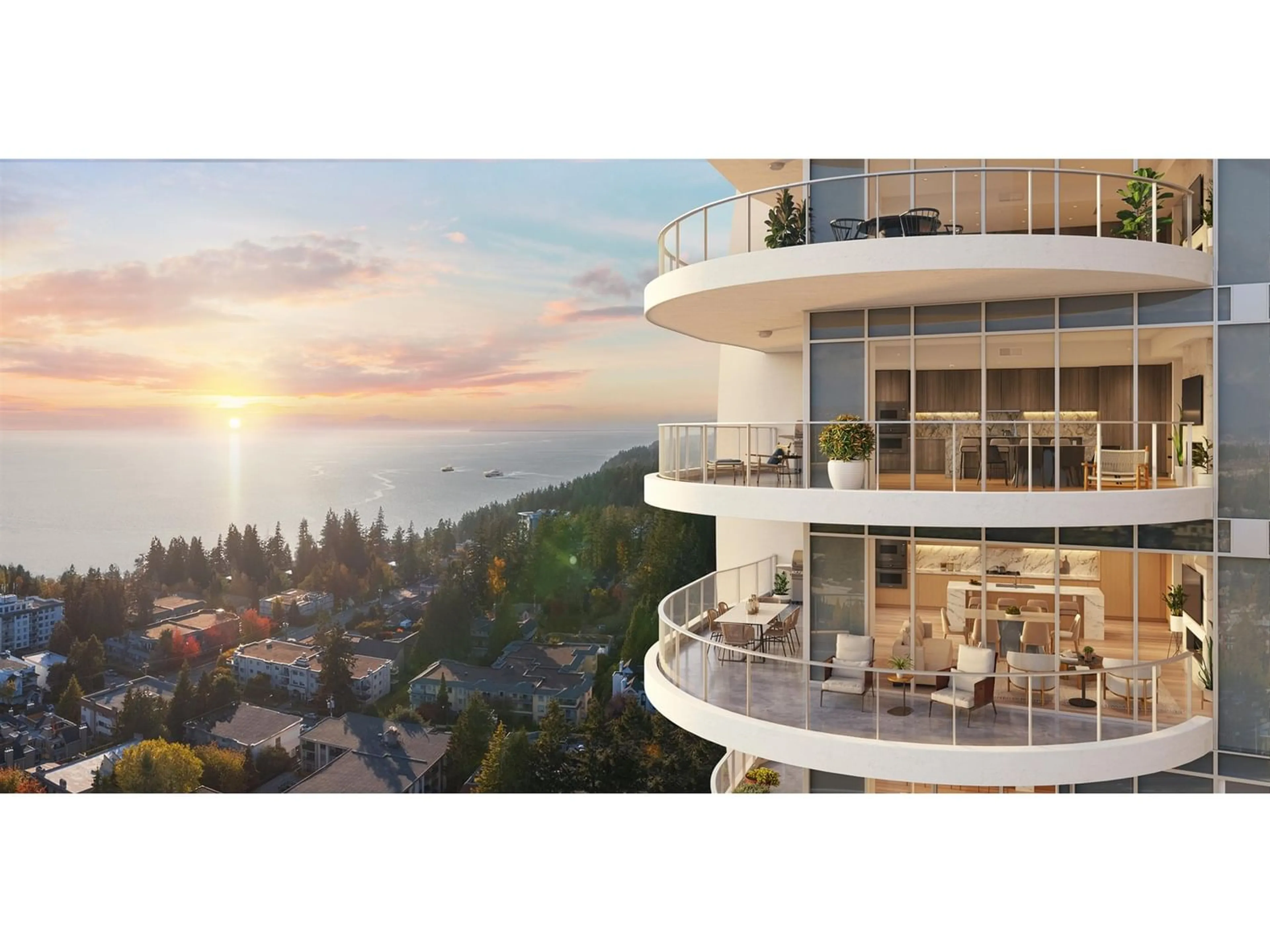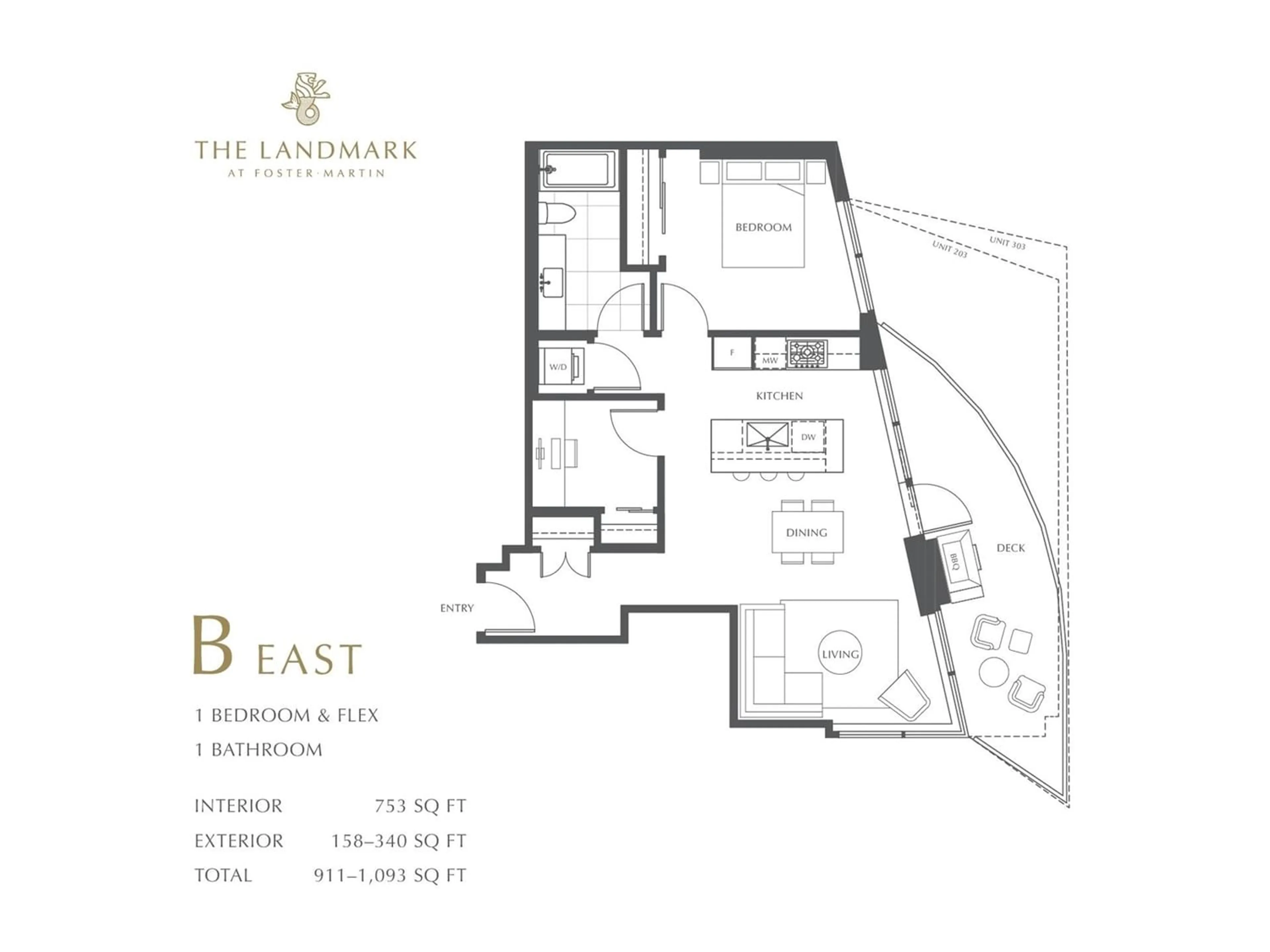2003 1475 FOSTER STREET, White Rock, British Columbia V4B3W7
Contact us about this property
Highlights
Estimated ValueThis is the price Wahi expects this property to sell for.
The calculation is powered by our Instant Home Value Estimate, which uses current market and property price trends to estimate your home’s value with a 90% accuracy rate.Not available
Price/Sqft$1,209/sqft
Days On Market120 days
Est. Mortgage$3,911/mth
Maintenance fees$445/mth
Tax Amount ()-
Description
This is the concluding chapter of The Foster Martin Community - the third and final tower - Landmark Tower. Each unit is unique in this community. This is a East facing B unit, with ocean and mountain view, start living the dream. Bright, natural light will hug all of the corners of your home as you gaze at the view. The kitchen is fully equipped for a master chef with a full size 30 inch Miele integrated appliance package. As a resident of Foster Martin, you will have access to 10,000 square feet of health and wellness amenities including an indoor/outdoor pool, a fully equipped gym and yoga room, full service concierge. Visit the Presentation center at #6-1493 Foster Street, White Rock. (id:39198)
Property Details
Interior
Features
Exterior
Features
Parking
Garage spaces 1
Garage type Underground
Other parking spaces 0
Total parking spaces 1
Condo Details
Amenities
Exercise Centre, Recreation Centre, Sauna, Whirlpool, Security/Concierge
Inclusions
Property History
 10
10


