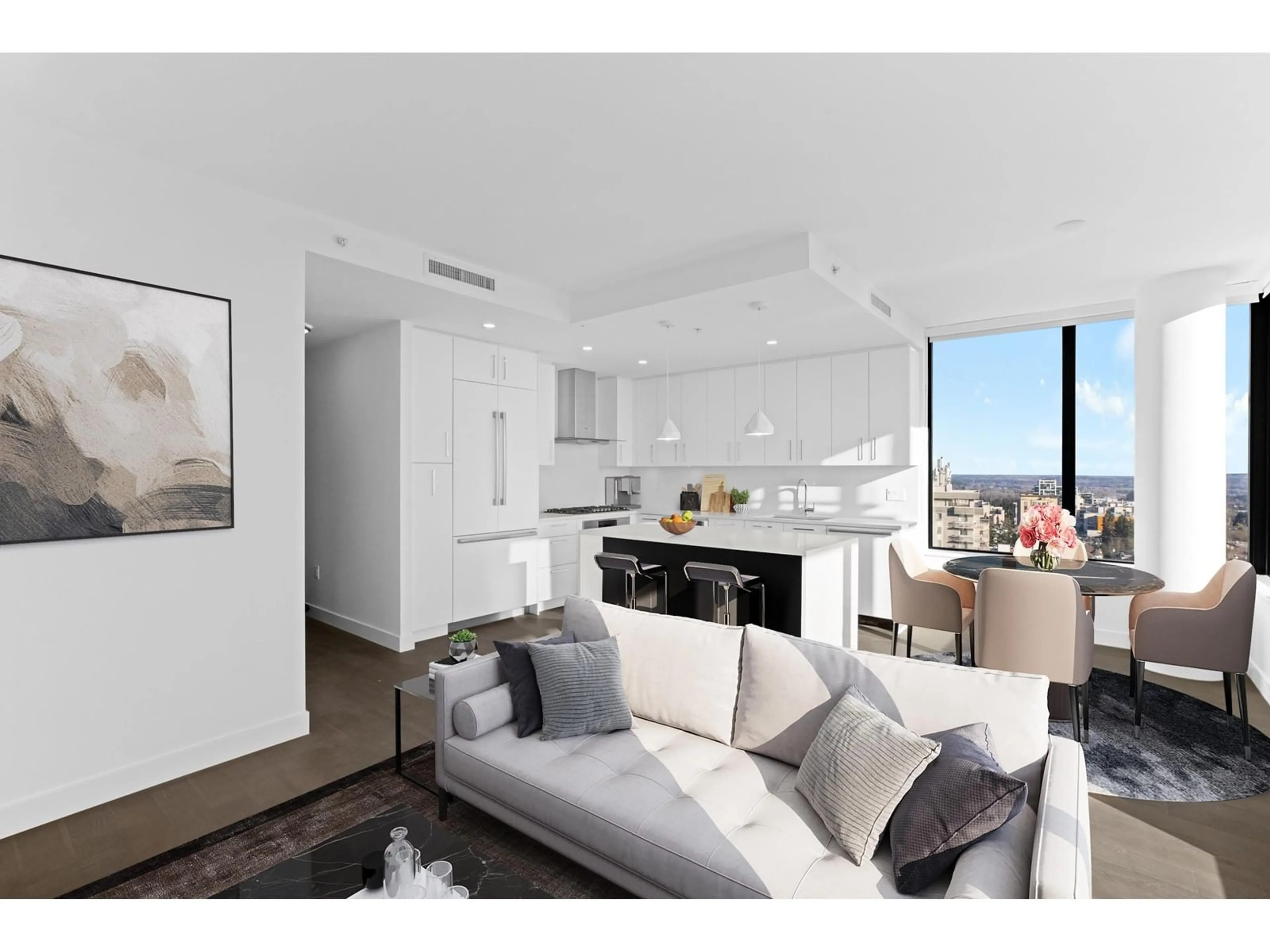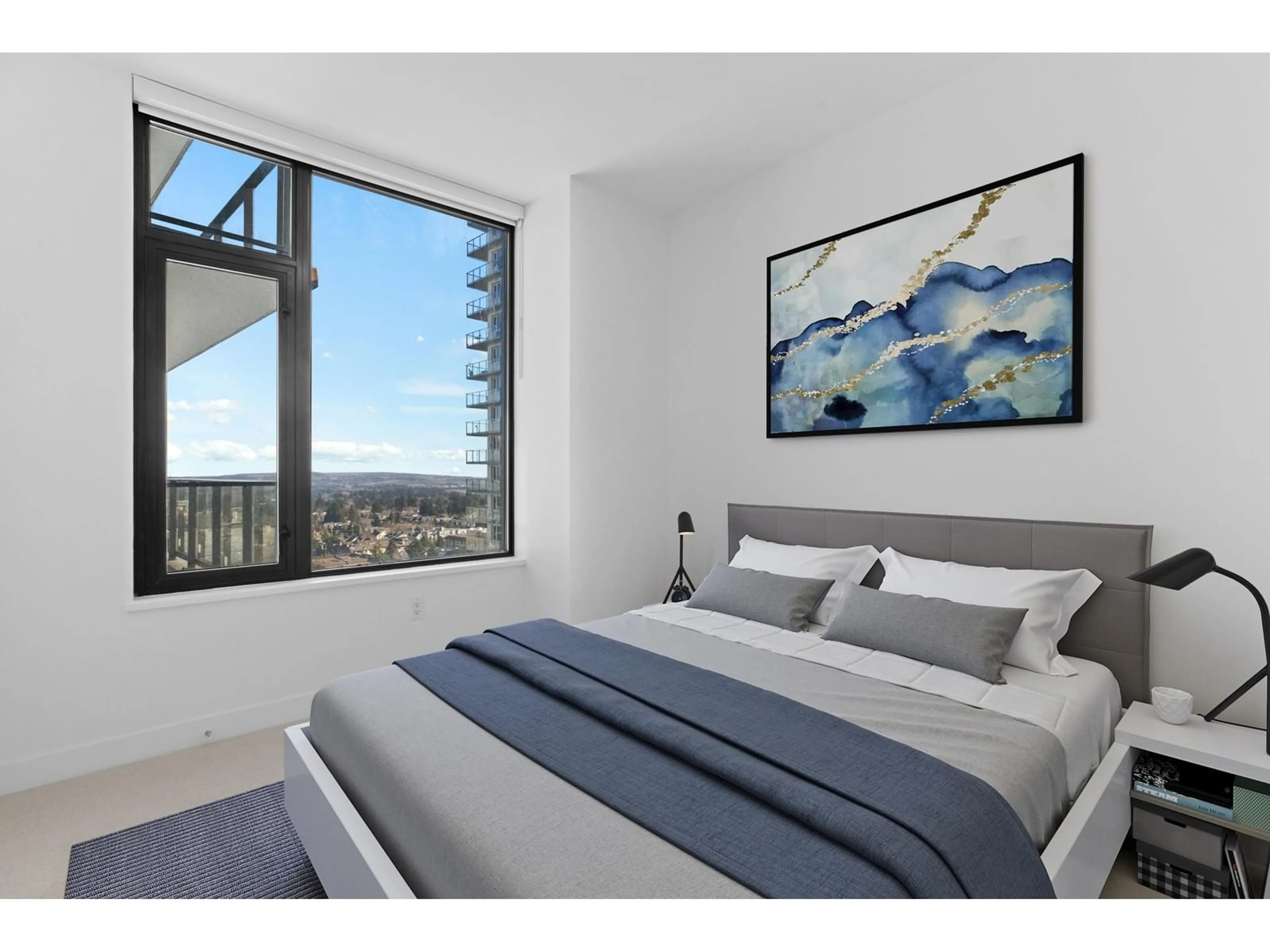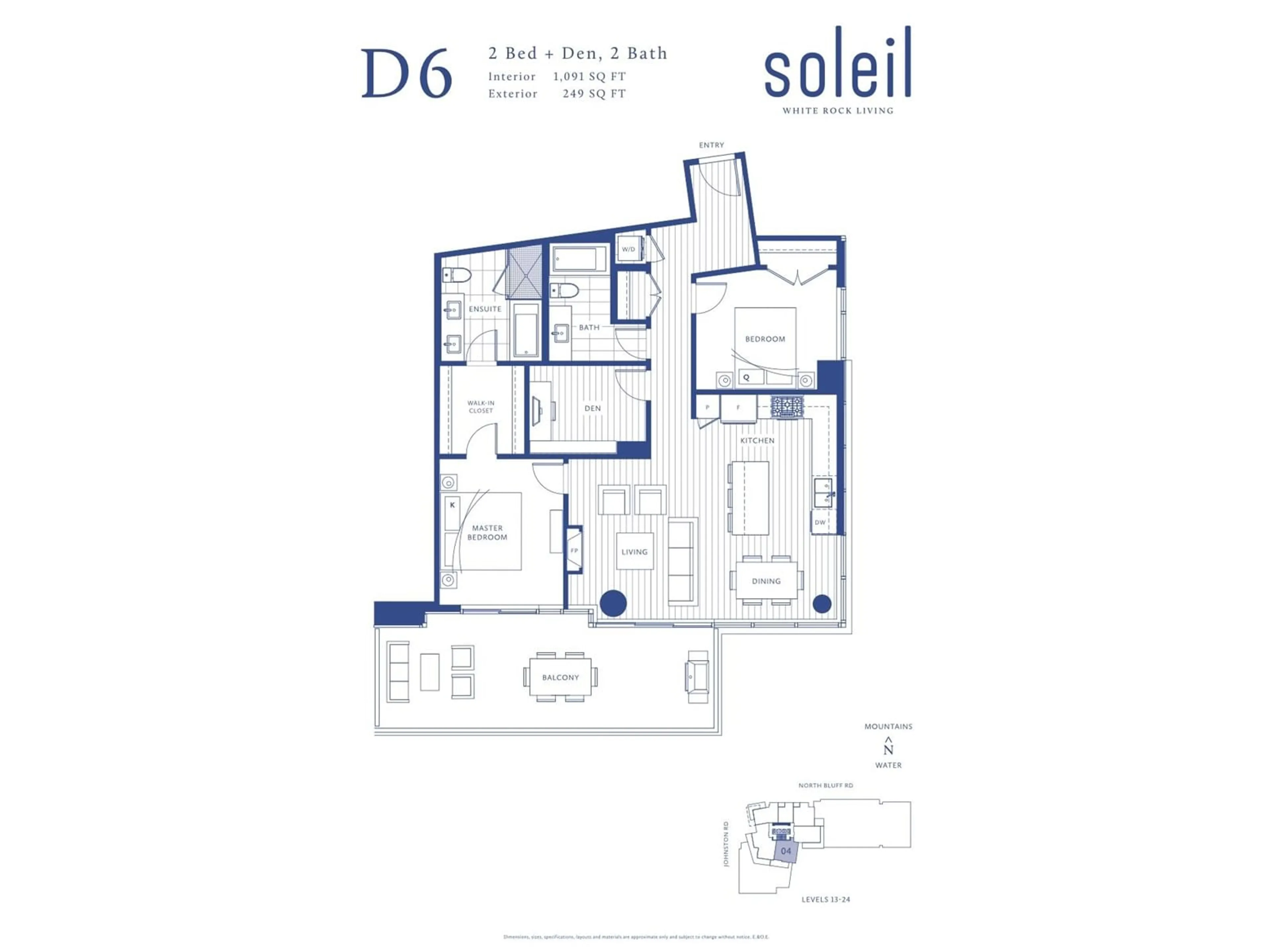1704 1588 JOHNSTON ROAD, White Rock, British Columbia V4B0C5
Contact us about this property
Highlights
Estimated ValueThis is the price Wahi expects this property to sell for.
The calculation is powered by our Instant Home Value Estimate, which uses current market and property price trends to estimate your home’s value with a 90% accuracy rate.Not available
Price/Sqft$1,182/sqft
Est. Mortgage$5,540/mo
Maintenance fees$624/mo
Tax Amount ()-
Days On Market22 days
Description
Discover modern coastal living in Unit 1305 at Soleil! This 13th-floor, 1,091 sq ft southeast corner home offers spacious interiors and a 249 sq ft wraparound deck with stunning morning sun and ocean views. Step into elegance with warm engineered wood flooring, premium Bosch appliances, sleek quartz countertops, and a bright, open layout perfect for entertaining. The primary bedroom easily fits a king bed and boasts a spa-like ensuite for ultimate comfort. With air conditioning, two parking stalls, and access to 8,000 sq ft of resort-inspired amenities, this unit is the ideal retreat in White Rock's premier tower! OPEN HOUSE SAT/SUN 1-3PM (id:39198)
Upcoming Open Houses
Property Details
Interior
Features
Exterior
Features
Parking
Garage spaces 3
Garage type Underground
Other parking spaces 0
Total parking spaces 3
Condo Details
Amenities
Air Conditioning, Clubhouse, Exercise Centre, Guest Suite, Sauna, Storage - Locker, Whirlpool
Inclusions
Property History
 31
31


