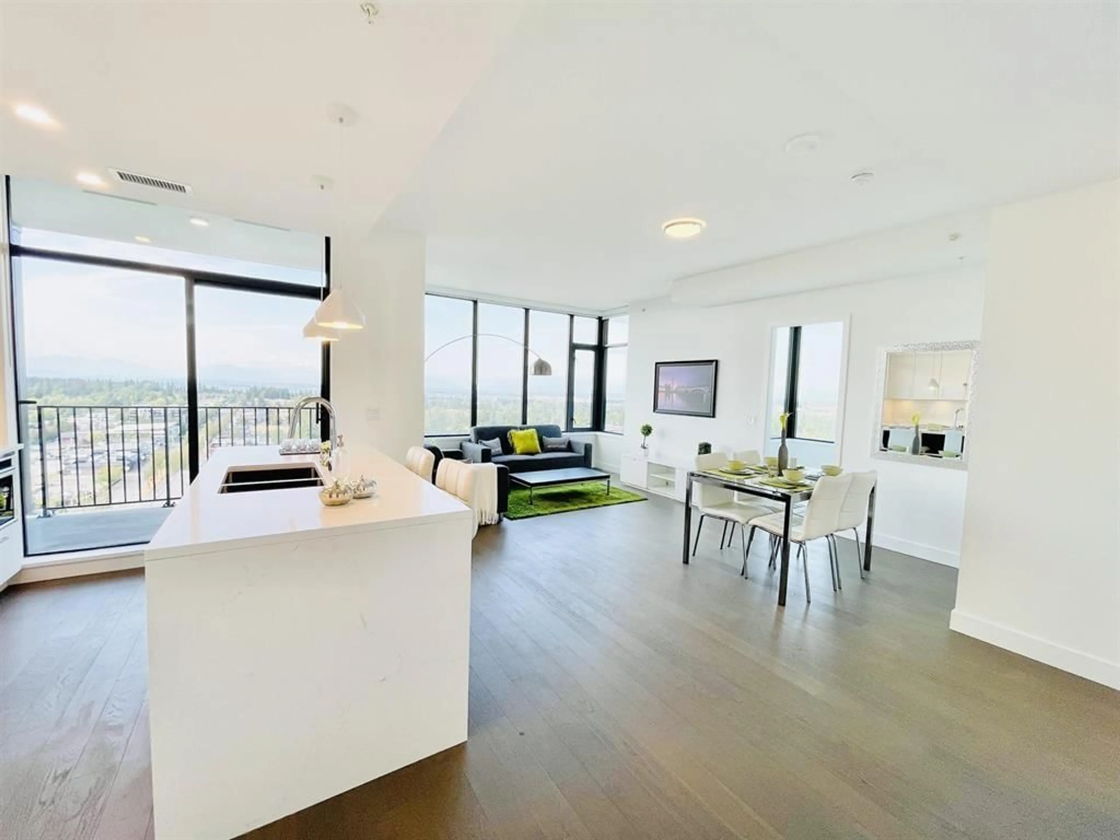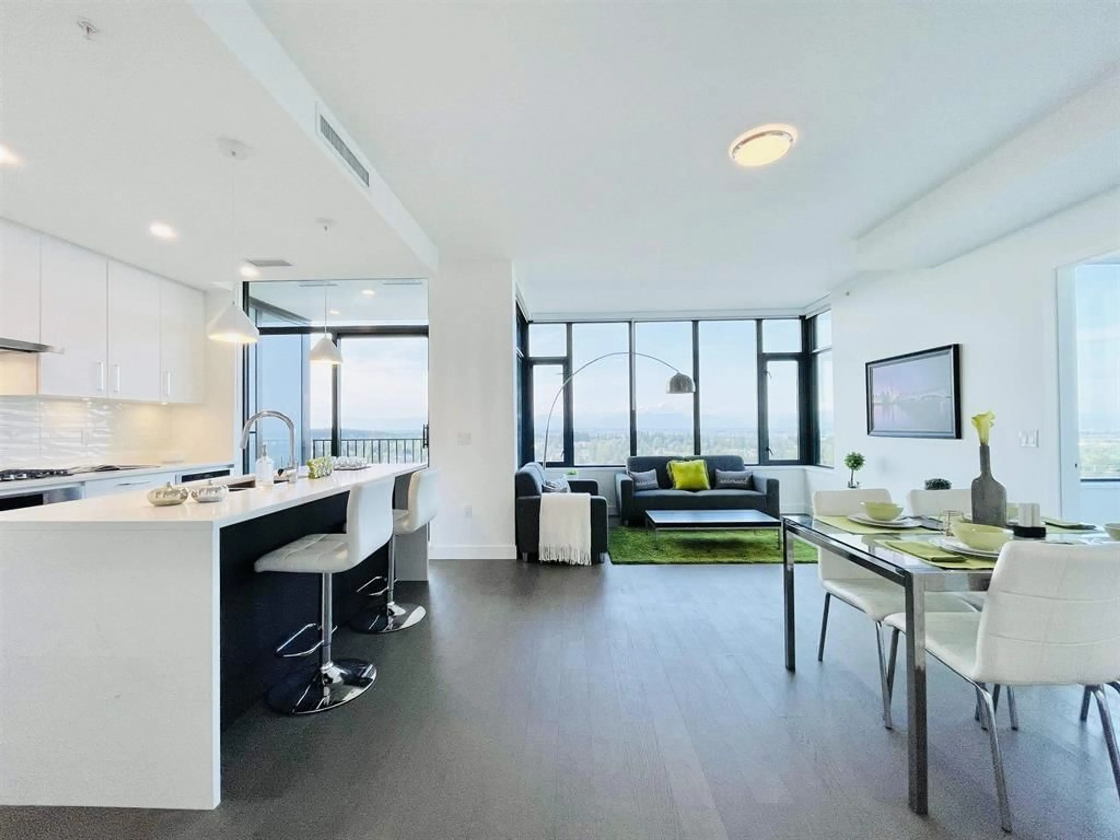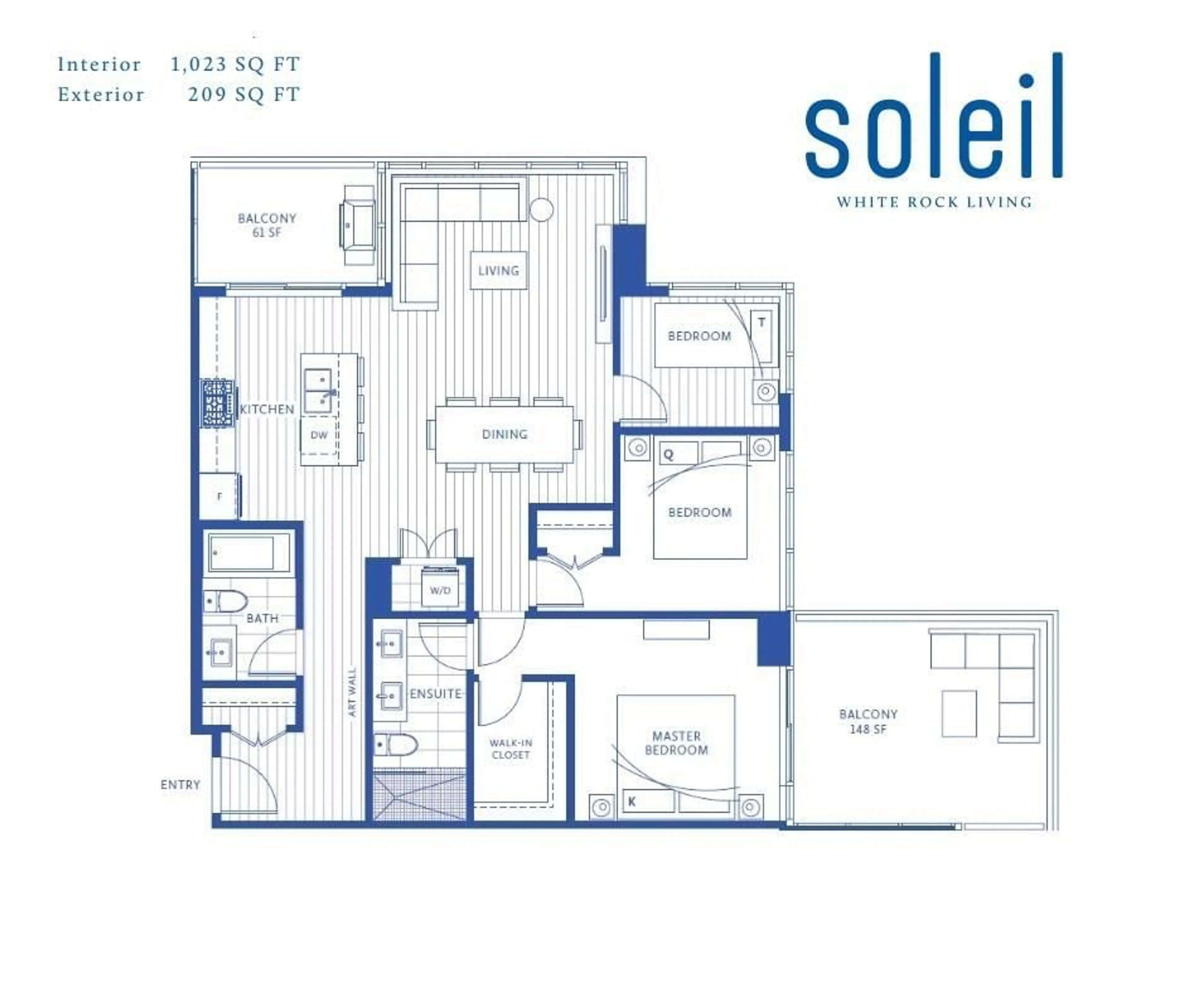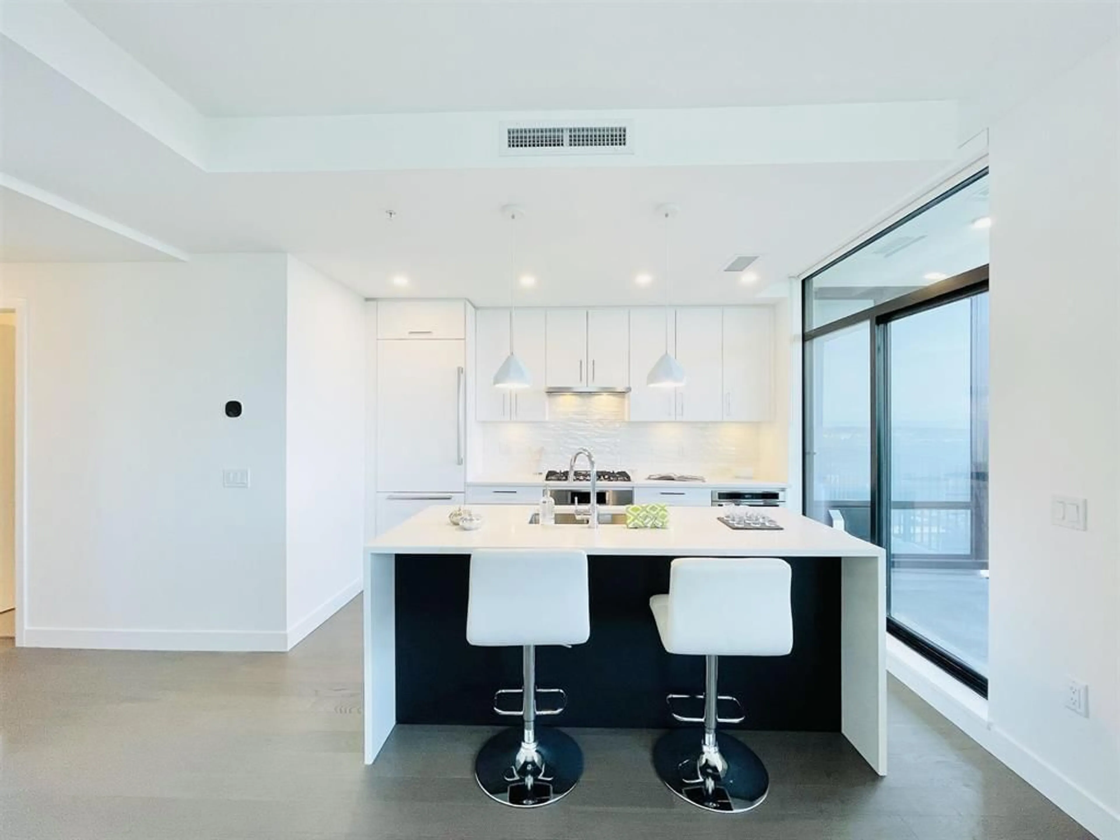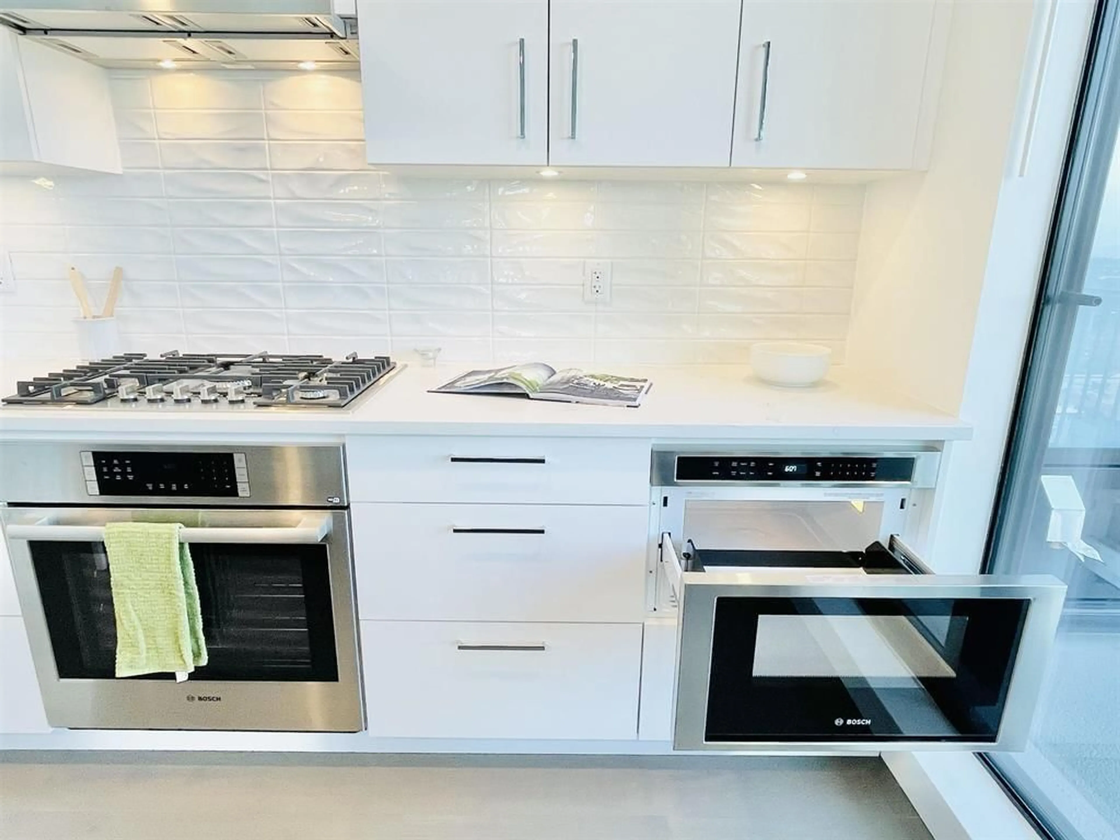1702 1588 JOHNSTON ROAD, White Rock, British Columbia V4B0C5
Contact us about this property
Highlights
Estimated ValueThis is the price Wahi expects this property to sell for.
The calculation is powered by our Instant Home Value Estimate, which uses current market and property price trends to estimate your home’s value with a 90% accuracy rate.Not available
Price/Sqft$965/sqft
Est. Mortgage$4,243/mo
Maintenance fees$485/mo
Tax Amount ()-
Days On Market5 days
Description
BELOW ASSESSMENT 3 BR;SOLEIL @ White Rock By Award-winning Cicozzi located right across Semiahmoo Shopping Centre; BRAND NEW Air Conditioned 9ft6 ceiling CORNER 3 bed 2 Bath (Or 2 Bed & DEN) Excellent layout w/ 2 Covered Balconies. High End finishing, BOSCH 800 Series Stainless Steel appliance package (fridge, Gas cooktop, oven, Microwave & hoodfan), Quartz countertops & backsplash, Soft-close cabinetry, Hardwood flooring & Roller blinds. Amenities: Building manager, Club house on the 2nd Floor provides outdoor patio, outdoor Hot tub, large fitness room, yoga studio, Steam & Sauna. Steps to Local stores such as Sungiven Grocery, all major banks & over 75 stores across the Semiahmoo mall w/ dining & entertainment. TALLEST Building in White Rock. 2-5-10 NHW. Please CALL now as this Wont Last (id:39198)
Property Details
Interior
Features
Exterior
Features
Parking
Garage spaces 1
Garage type -
Other parking spaces 0
Total parking spaces 1
Condo Details
Amenities
Air Conditioning, Clubhouse, Exercise Centre, Laundry - In Suite, Sauna, Storage - Locker, Whirlpool, Security/Concierge
Inclusions

