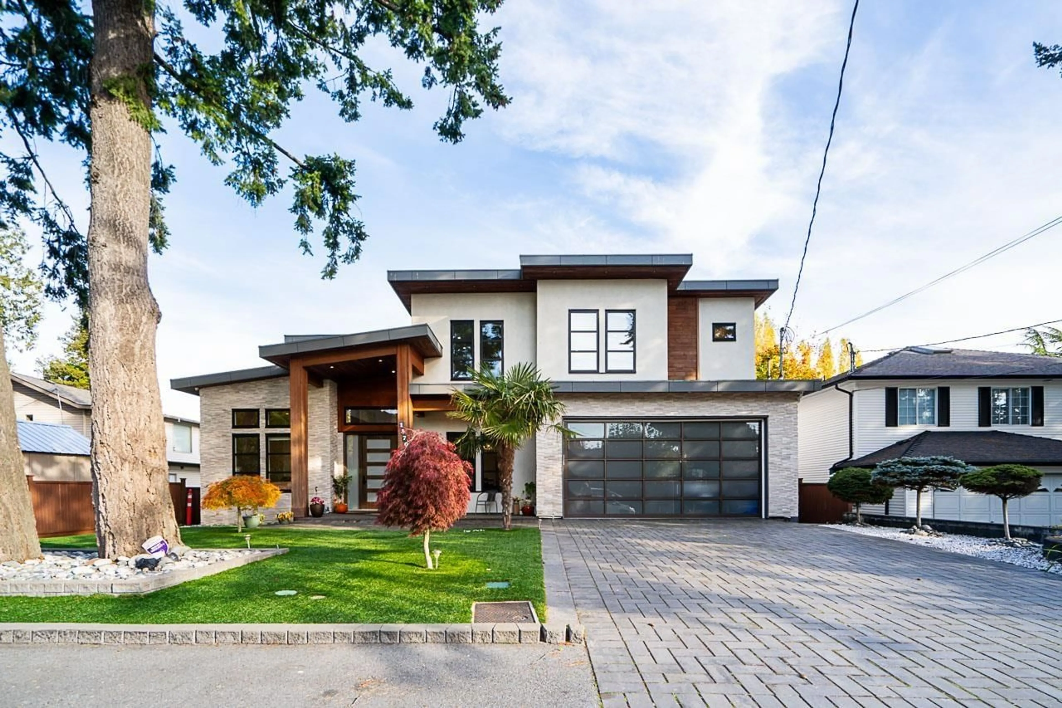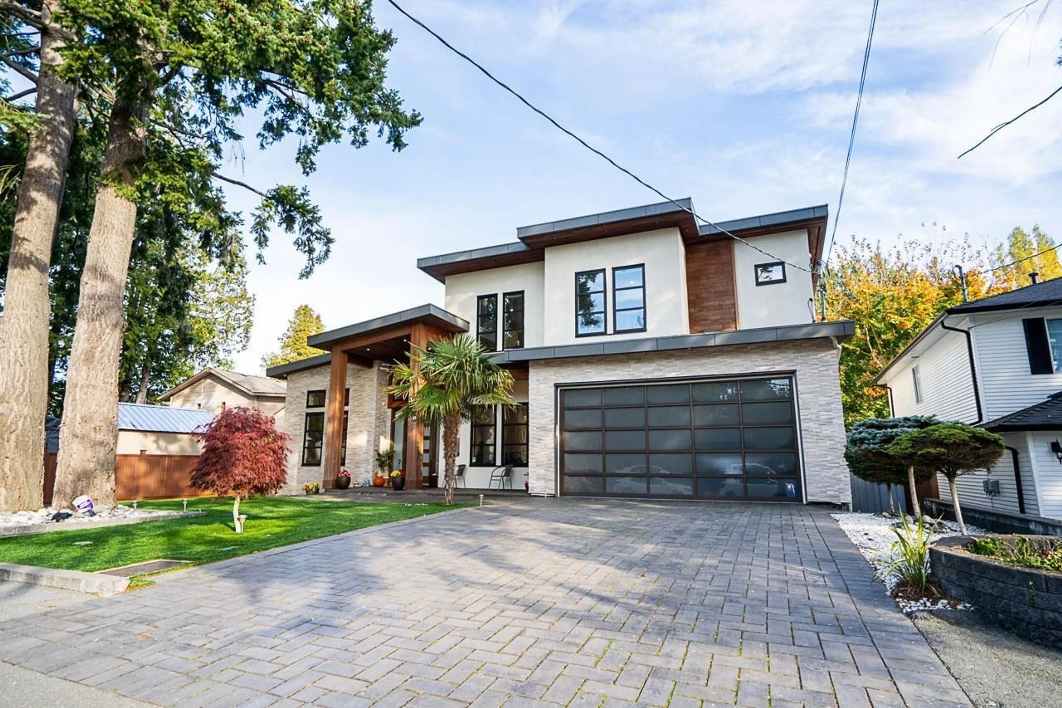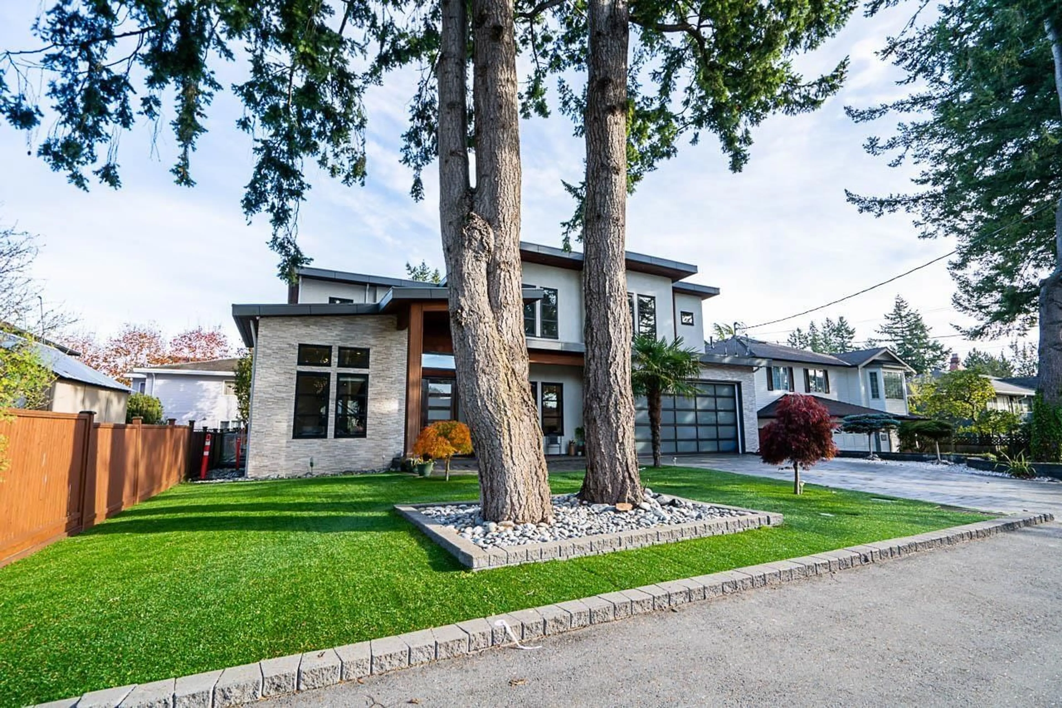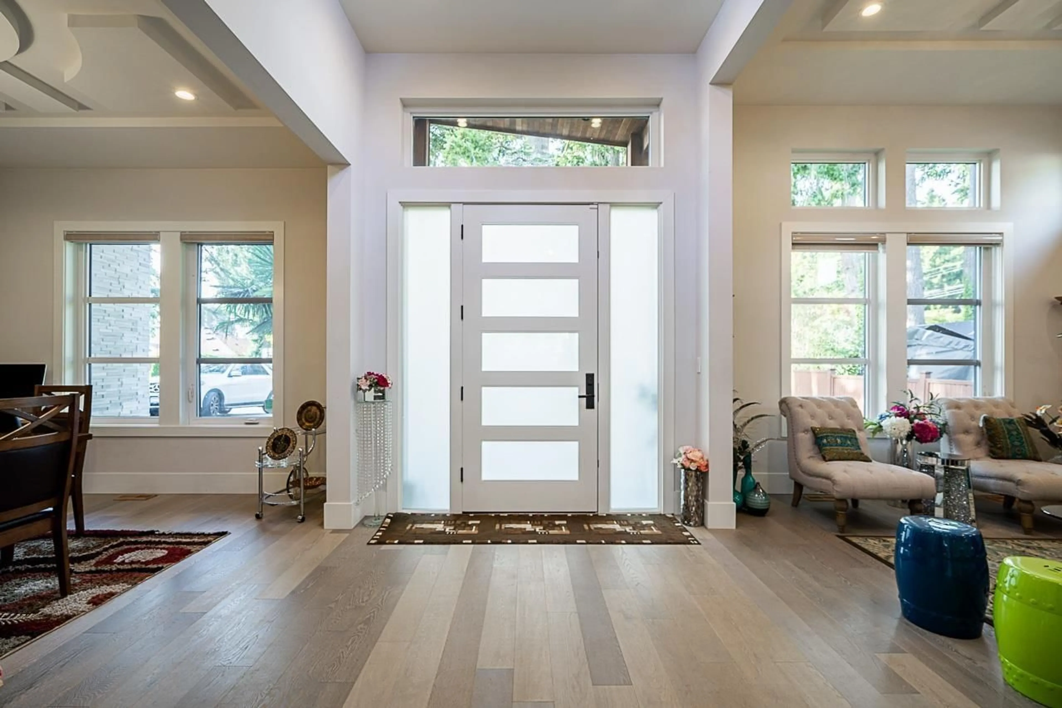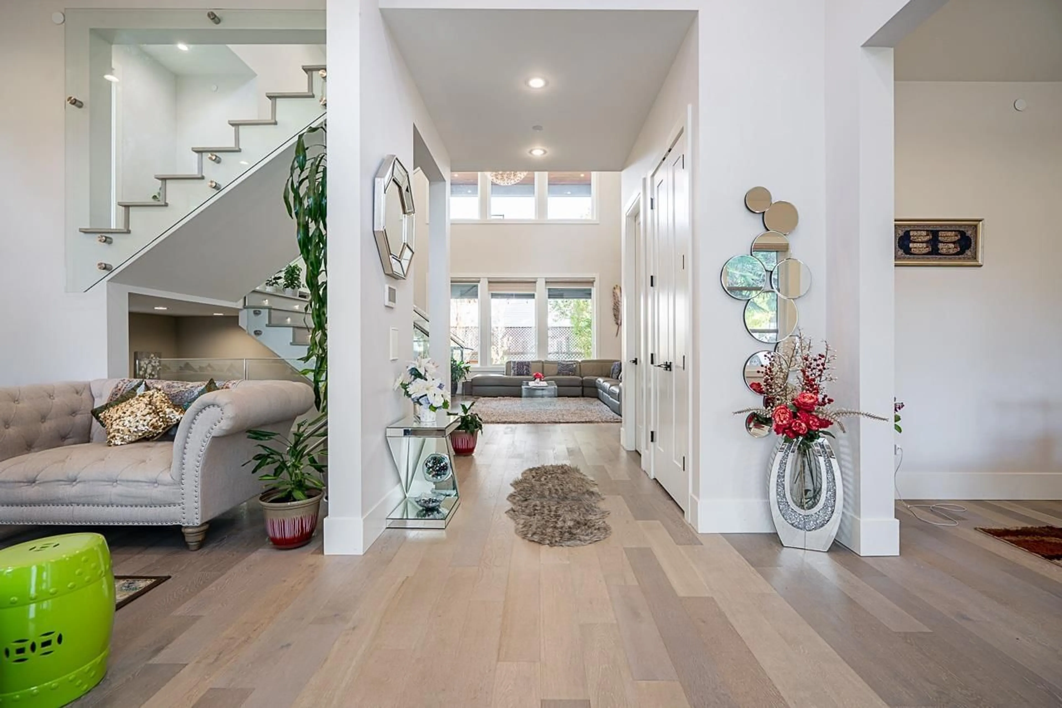1570 CORY ROAD, White Rock, British Columbia V4B3J2
Contact us about this property
Highlights
Estimated ValueThis is the price Wahi expects this property to sell for.
The calculation is powered by our Instant Home Value Estimate, which uses current market and property price trends to estimate your home’s value with a 90% accuracy rate.Not available
Price/Sqft$488/sqft
Est. Mortgage$12,836/mo
Tax Amount ()-
Days On Market343 days
Description
This 2017 built custom home features an open floor plan with a vaulted ceiling, creating a spacious and airy atmosphere. There are 7 bedrooms and 7 bathrooms, providing ample accommodation for residents and guests. There is a 2-bedroom legal suite with a separate entrance, offering the potential for rental income to help with your mortgage.The kitchen features maple cabinets and quartz countertops, as well as a separate spicy kitchen The entire house is equipped with a smart system, allowing you to control various aspects of the property with ease, such as lighting, security cameras, and the alarm system. The media room is equiped with big screen and Sorround system. The house has 2 huge decks for personal and family get together. A must see house. Book your showings now. (id:39198)
Property Details
Interior
Features
Exterior
Parking
Garage spaces 6
Garage type -
Other parking spaces 0
Total parking spaces 6

