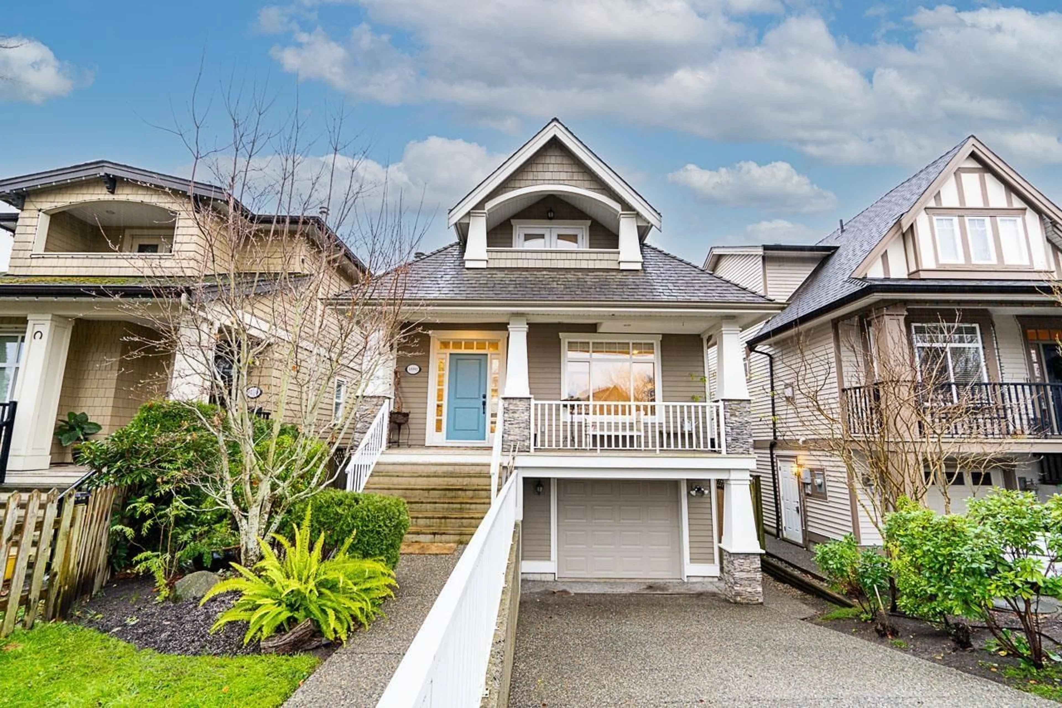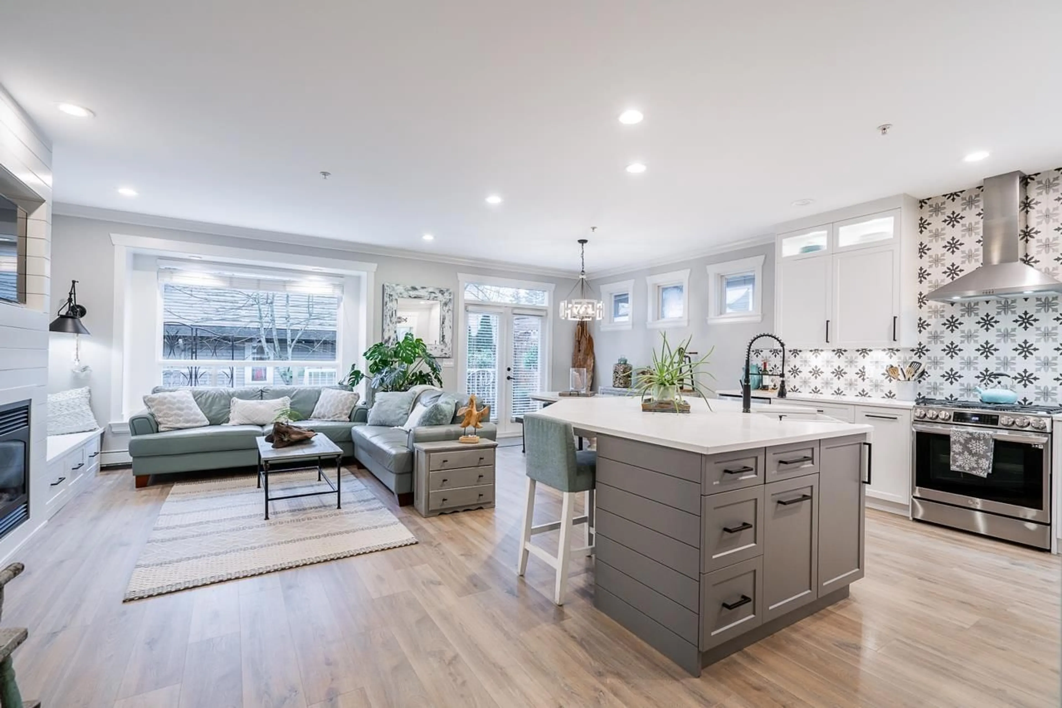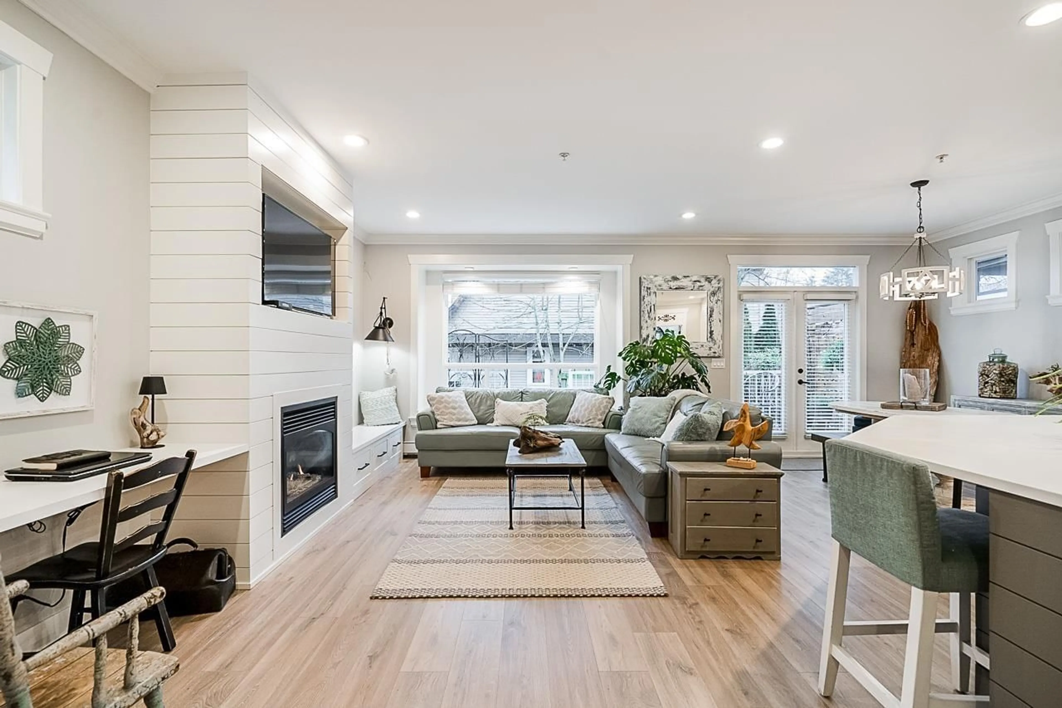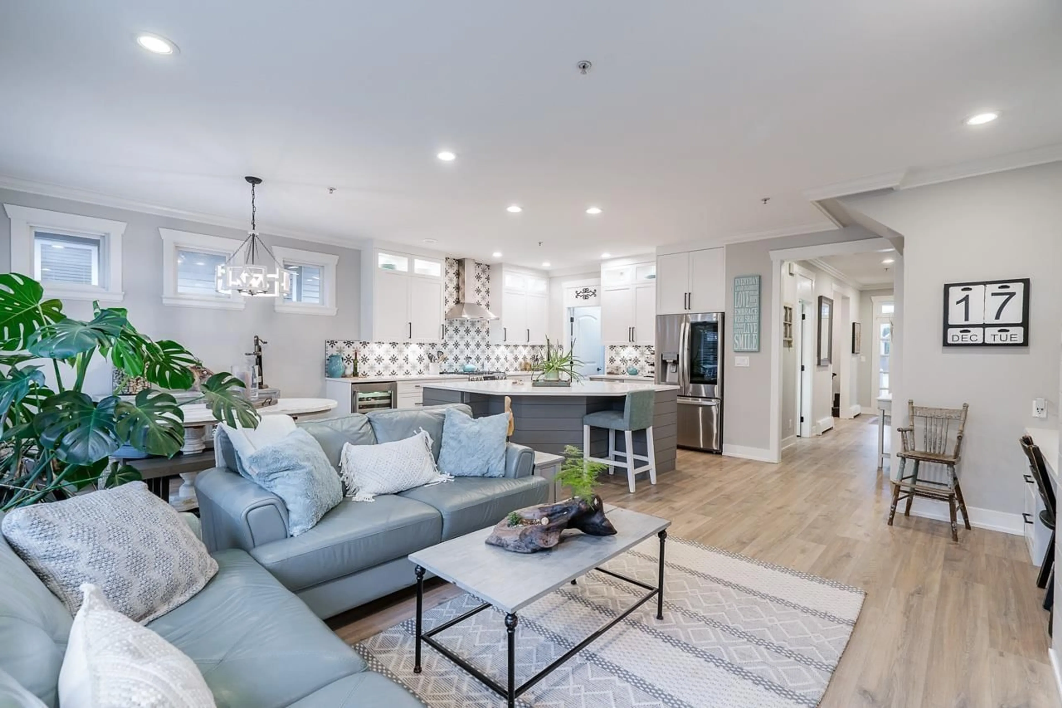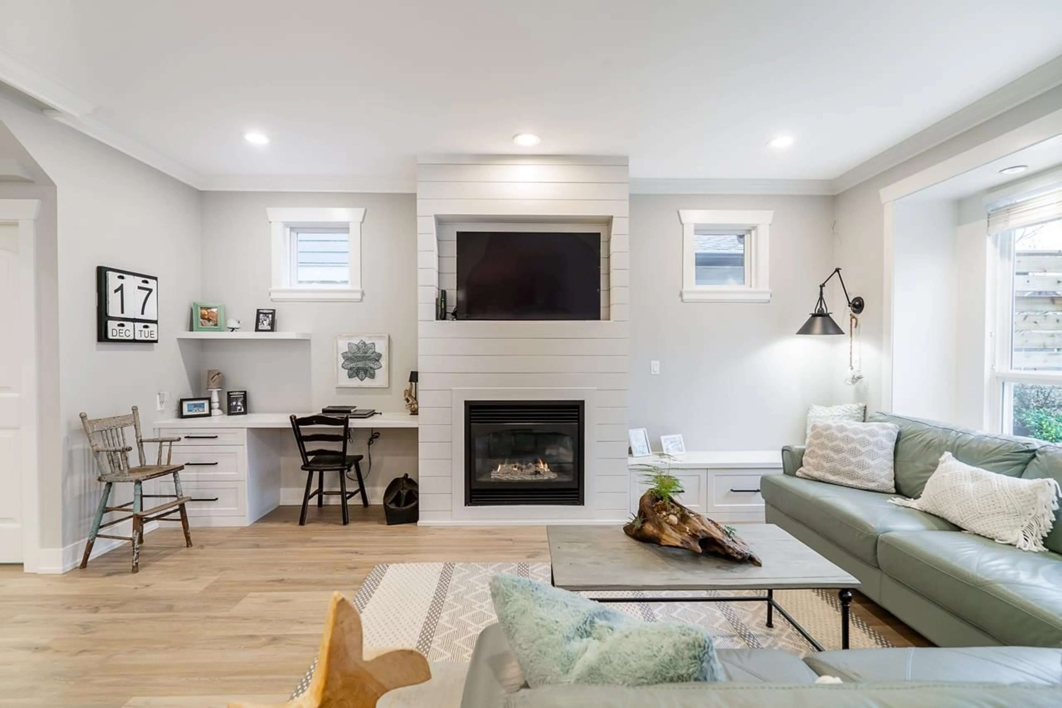15592 GOGGS AVENUE, White Rock, British Columbia V4B2N6
Contact us about this property
Highlights
Estimated ValueThis is the price Wahi expects this property to sell for.
The calculation is powered by our Instant Home Value Estimate, which uses current market and property price trends to estimate your home’s value with a 90% accuracy rate.Not available
Price/Sqft$621/sqft
Est. Mortgage$6,867/mo
Tax Amount ()-
Days On Market6 days
Description
Presenting, an exquisitely renovated two story residence in a highly sought-after neighbourhood, just moments from schools, Peace Arch Hospital, and Famous White Rock beach. This elegant home features 5 spacious bedrooms and 4 bathrooms, complemented by a beautifully designed Open-Concept Kitchen and living area, ideal for both refined entertaining and everyday living. A generous south-facing back deck offers the perfect space for year-round outdoor enjoyment. The Legal basement suite includes two bedrooms, a private entrance, and a secluded patio-providing an excellent opportunity for rental income or guest accommodation. With its prime location and proximity to essential amenities, this home seamlessly combines luxury, convenience, and modern living. Arrange your private viewing today. (id:39198)
Property Details
Interior
Features
Exterior
Features
Parking
Garage spaces 3
Garage type Carport
Other parking spaces 0
Total parking spaces 3

