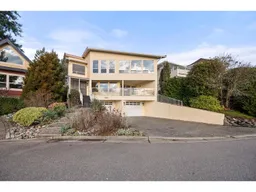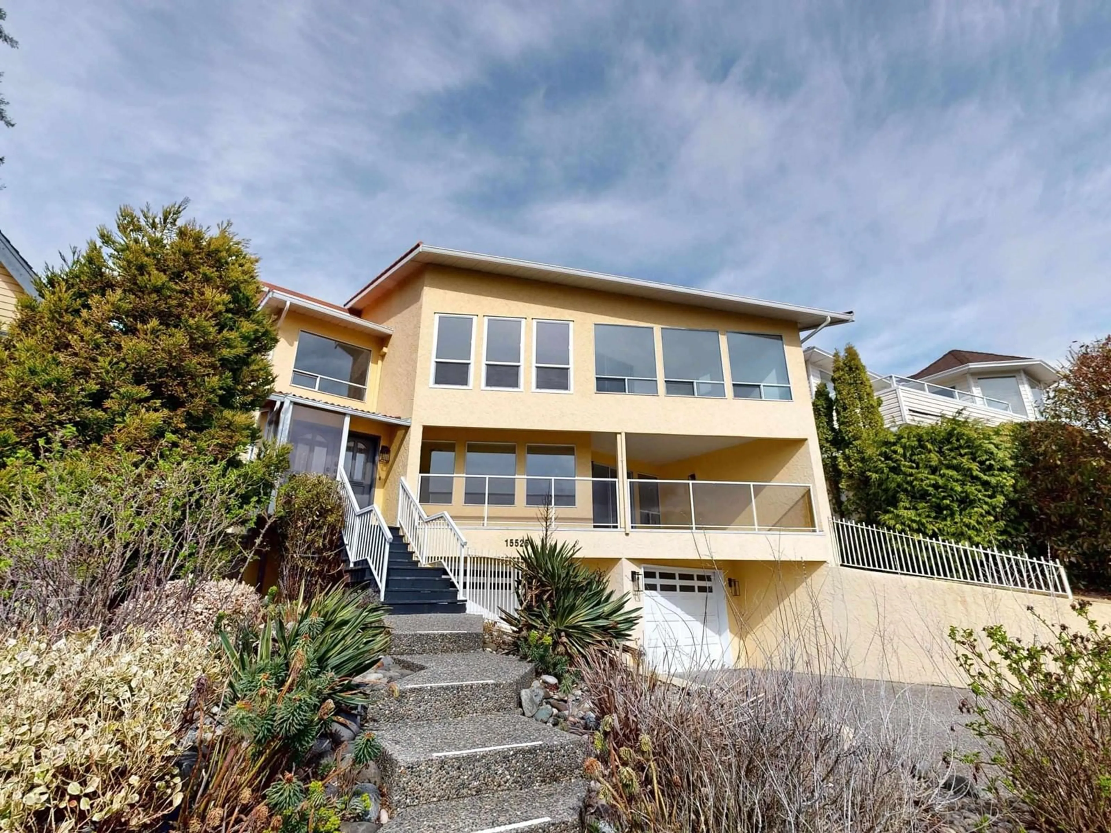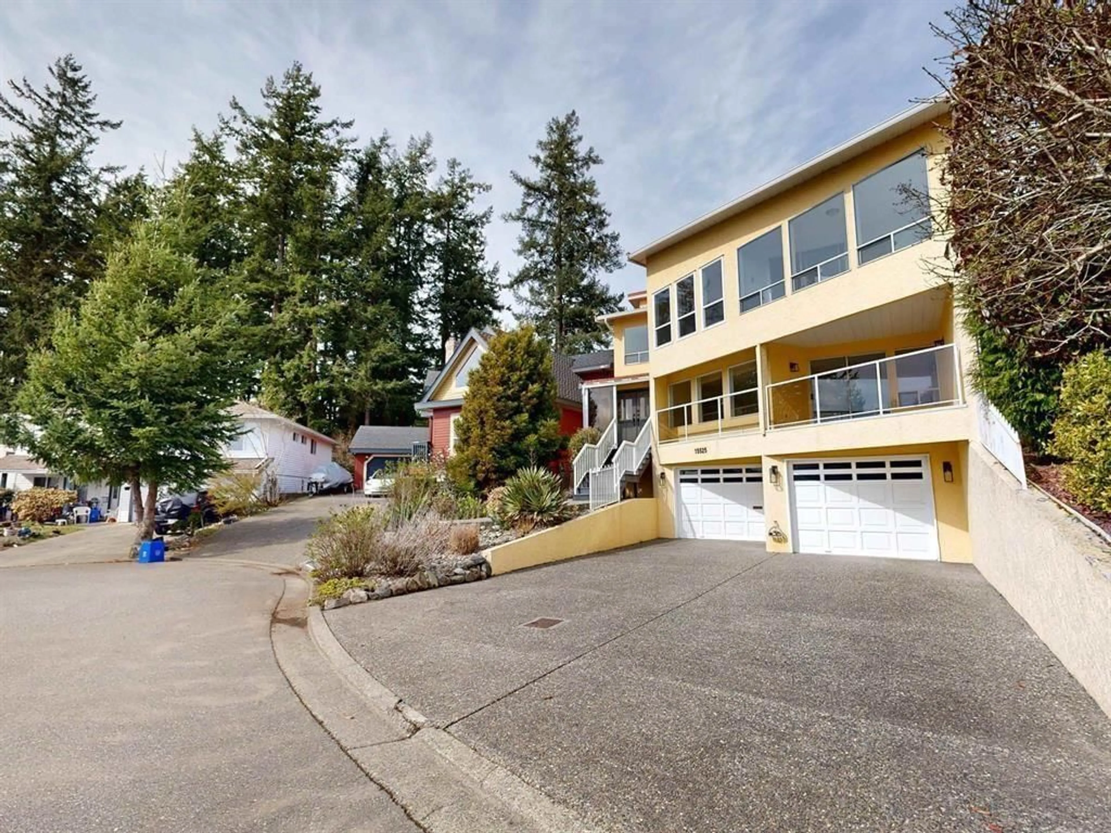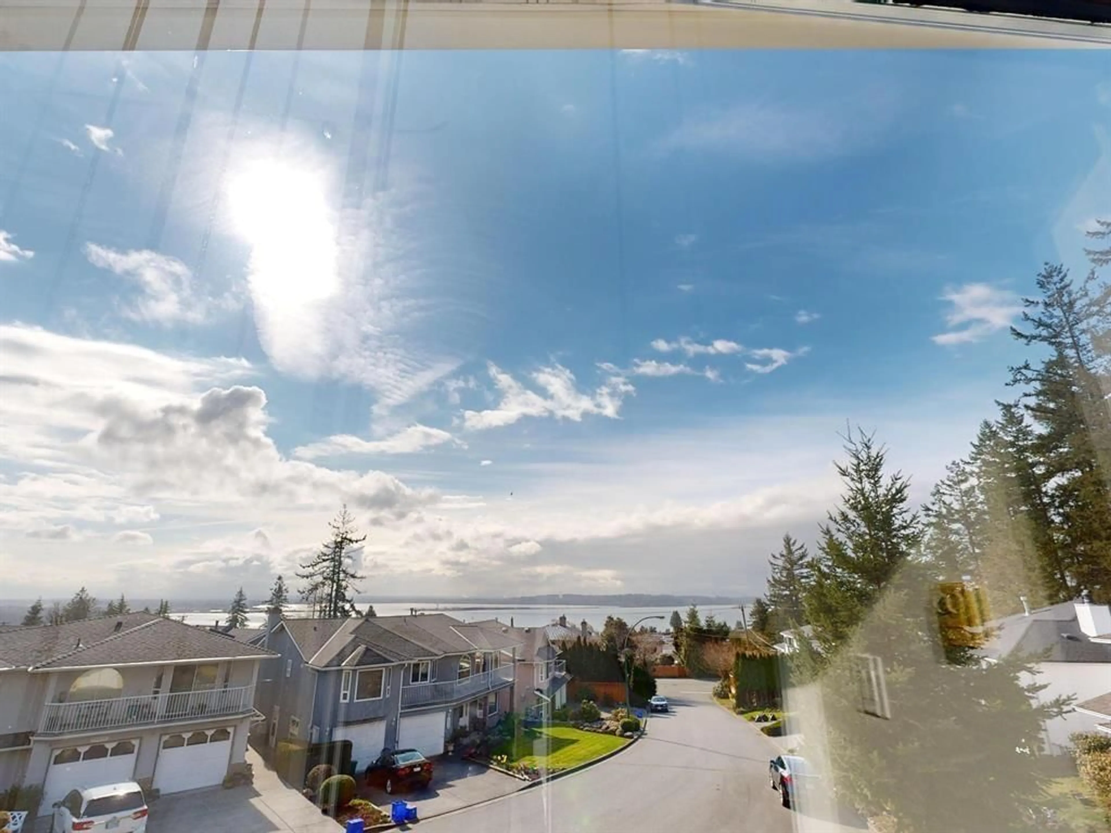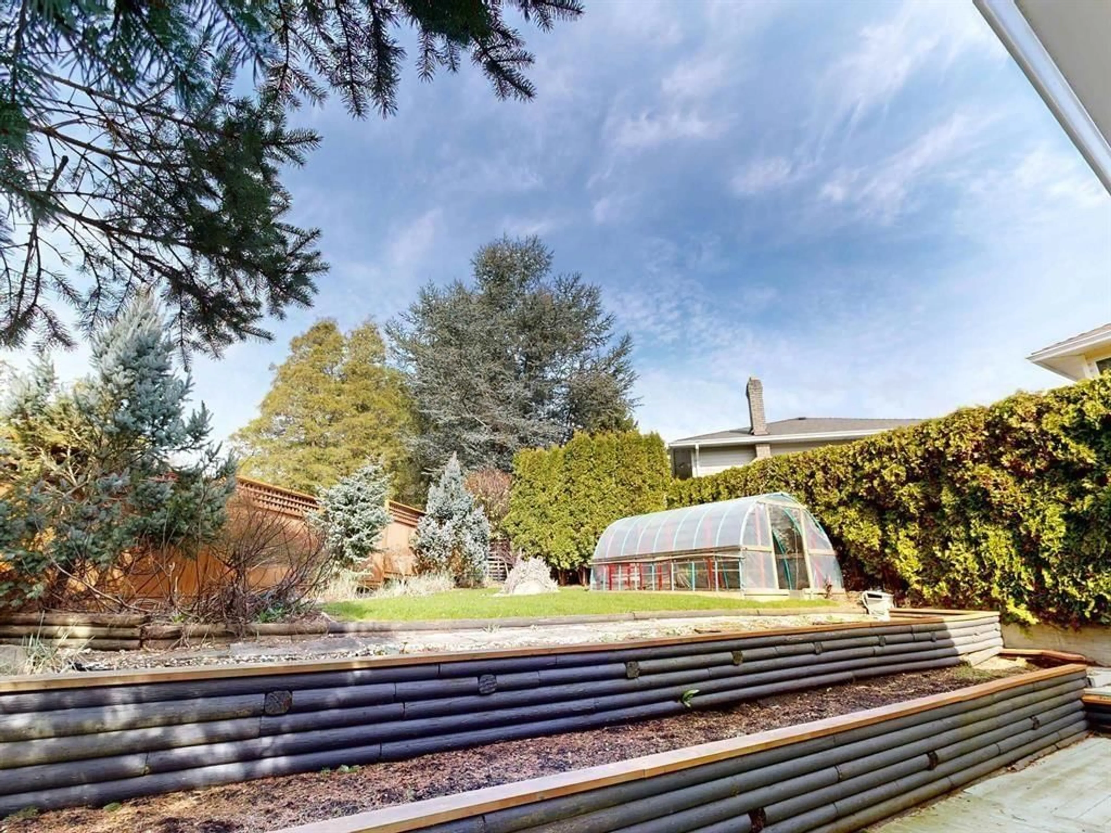15525 VISTA DRIVE, White Rock, British Columbia V4B5H9
Contact us about this property
Highlights
Estimated ValueThis is the price Wahi expects this property to sell for.
The calculation is powered by our Instant Home Value Estimate, which uses current market and property price trends to estimate your home’s value with a 90% accuracy rate.Not available
Price/Sqft$733/sqft
Est. Mortgage$8,155/mo
Tax Amount ()-
Days On Market203 days
Description
Truly a rare offering. This custom-designed residence boasts an unparalleled location atop one of Vista Hills' finest view lots, offering breathtaking panoramic vistas of the ocean and Mount Baker. Spanning three levels, the home features three bedrooms and bathrooms, exuding a bright and spacious interior. The master retreat is a standout feature complete with a solarium and sauna, provides a tranquil escape while enjoying the stunning views. The fully fenced private backyard provides a serene retreat, backing onto Rotary Park, offering both privacy and access to nature trails and green spaces. Also includes a large garage capable of accommodating three cars plus storage. School Catchments: Semiahmoo H.S. (IB Programme) Within walking distance to the beach, pier, shopping and recreation. (id:39198)
Property Details
Interior
Features
Exterior
Features
Parking
Garage spaces 5
Garage type Garage
Other parking spaces 0
Total parking spaces 5
Property History
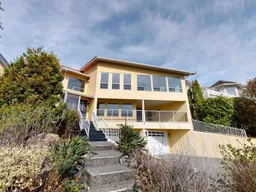 40
40