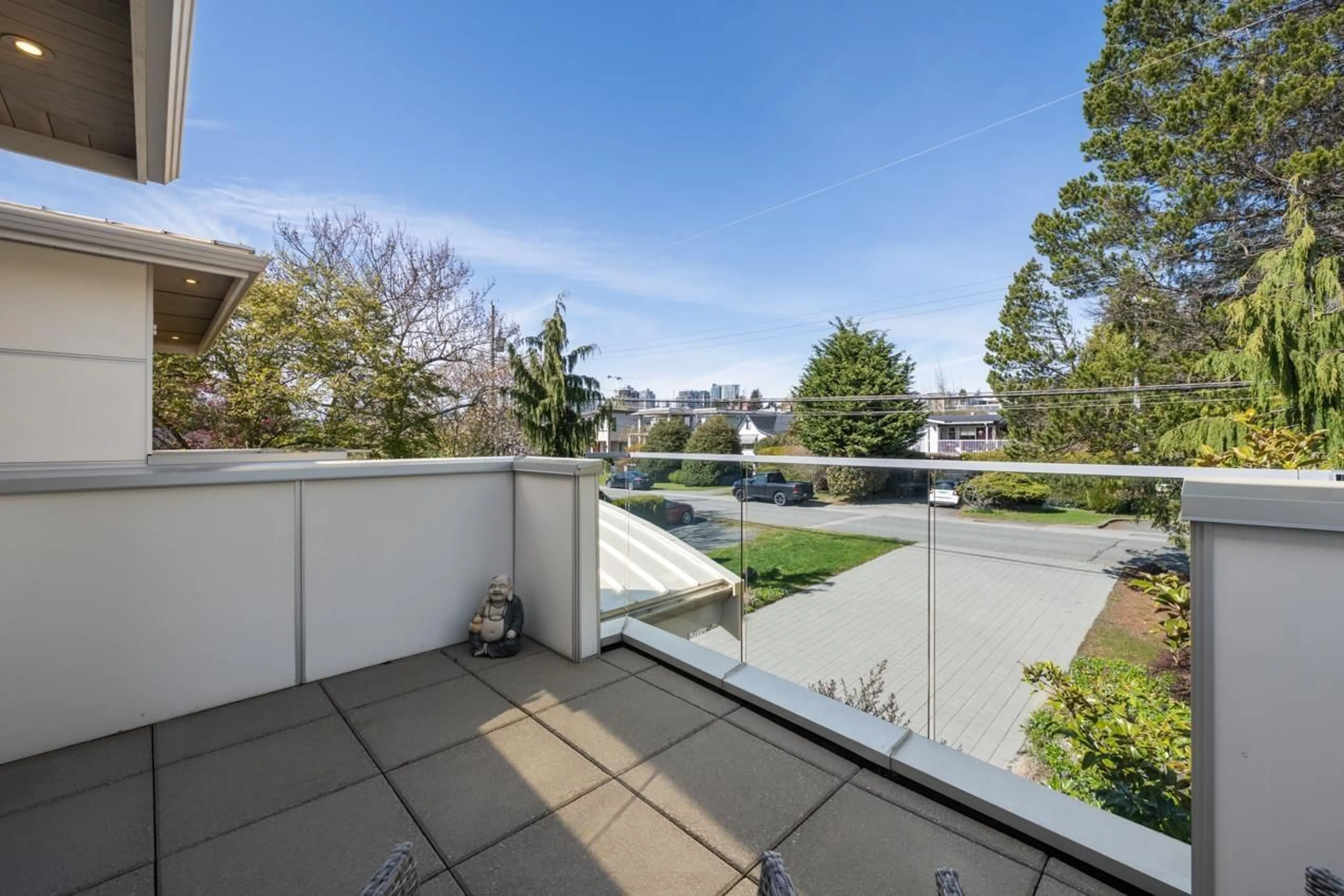15374 ROYAL AVENUE, White Rock, British Columbia V4B1M8
Contact us about this property
Highlights
Estimated ValueThis is the price Wahi expects this property to sell for.
The calculation is powered by our Instant Home Value Estimate, which uses current market and property price trends to estimate your home’s value with a 90% accuracy rate.Not available
Price/Sqft$844/sqft
Days On Market104 days
Est. Mortgage$16,534/mth
Tax Amount ()-
Description
White Rock Ocean View Living, Home showcases Remarkable Builder Phil Konkin (Bio in Brochure) talents.Level Parking to Foyer Entry. Three bedrooms all generous in size and unique to themselves w/ en-suites & w/walk in Closets. Laundry is on the Bedroom level. Exceptional Primary suite the width of the home has 408 SF Covered / open Ocean View Balcony with Concrete surfaced tiles. Custom Walk in closet to Envy. Spa inspired deluxe 5 pc ensuite. Top Floor with breath taking views is 1363 SF Cheerful/Bright Fresh Modern lines. Exceptionally appointed kitchen, dining & Living room. Nano wall access to Balcony 428 SF. Below 1496 SF. Media room, wet bar, Storage room & a lovely One bedroom Legal Suite *Convenient Lane access to double Garage + Paver driveways 8 cars Park back & front*Easy access from garage to Elevator services all levels. Quality Metal roof. Concrete poured between floors for soundproofing & in-floor heating. HVAC & Sprinklers. Schools: Semiahmoo & White Rock Elementary. Floor Plan & Vimeo avail (id:39198)
Property Details
Interior
Features
Exterior
Features
Parking
Garage spaces 10
Garage type -
Other parking spaces 0
Total parking spaces 10
Property History
 40
40 40
40

