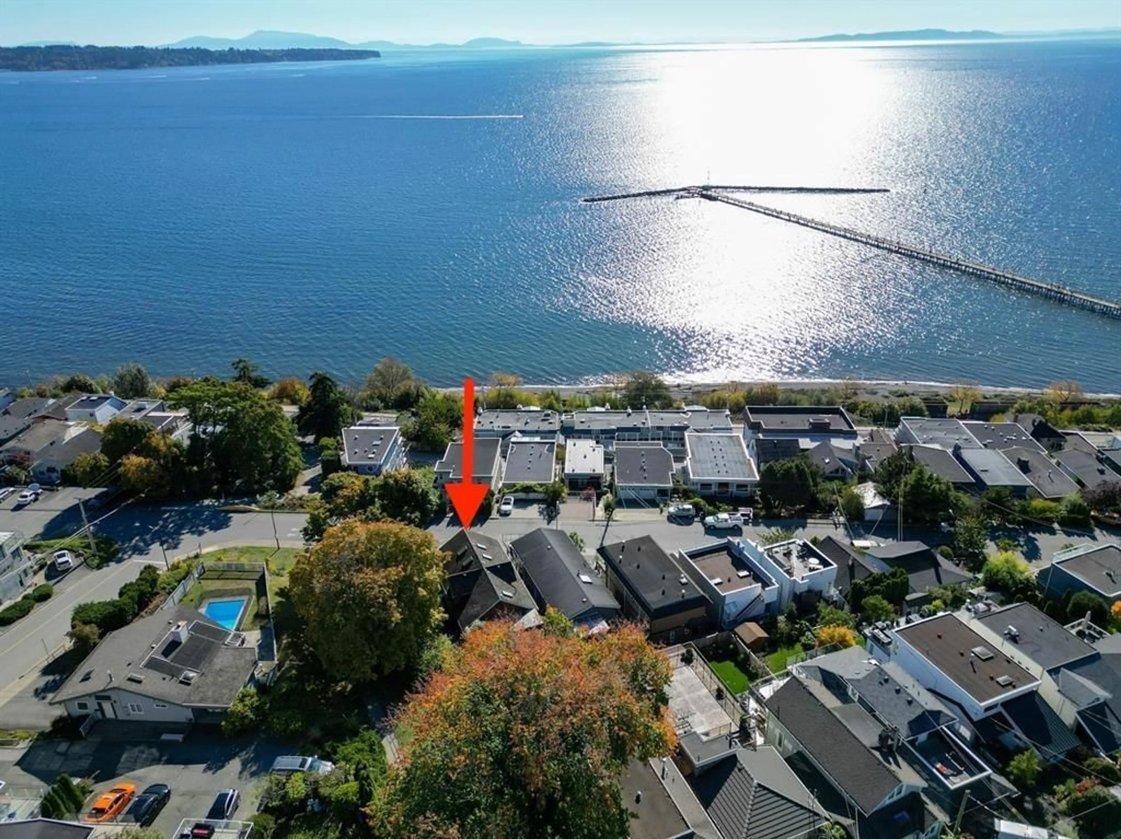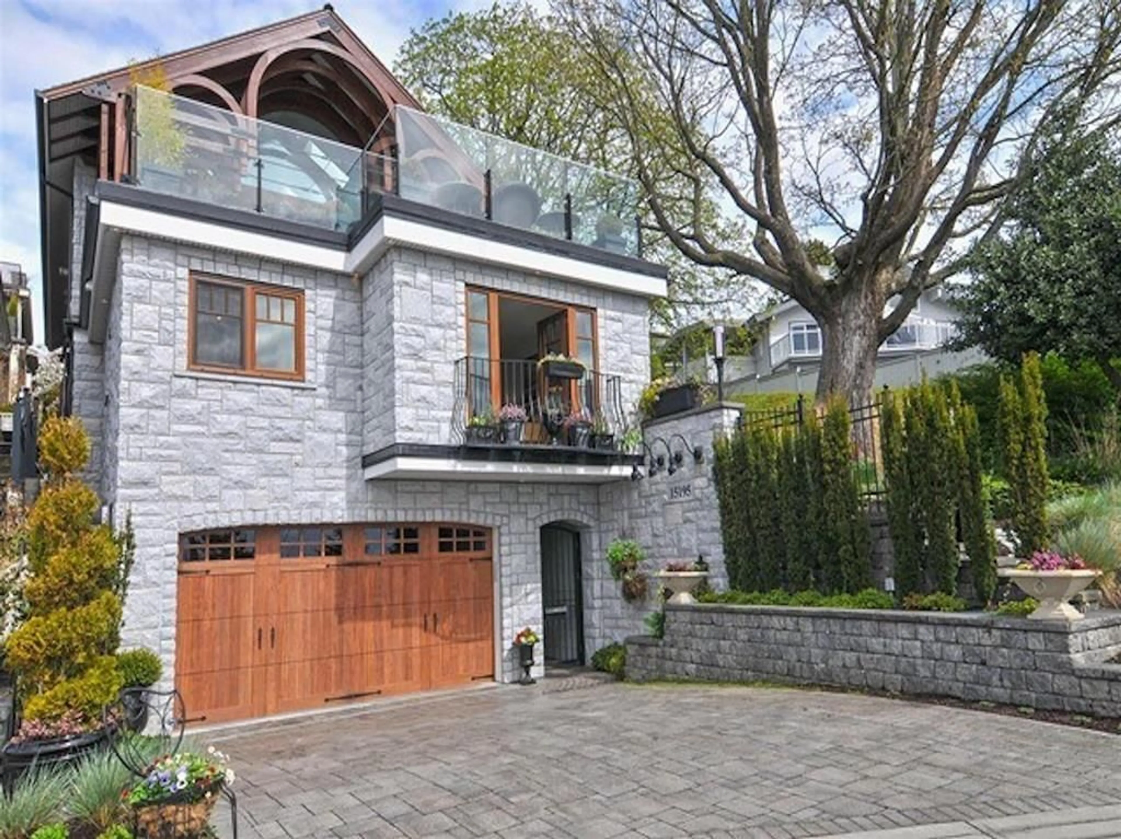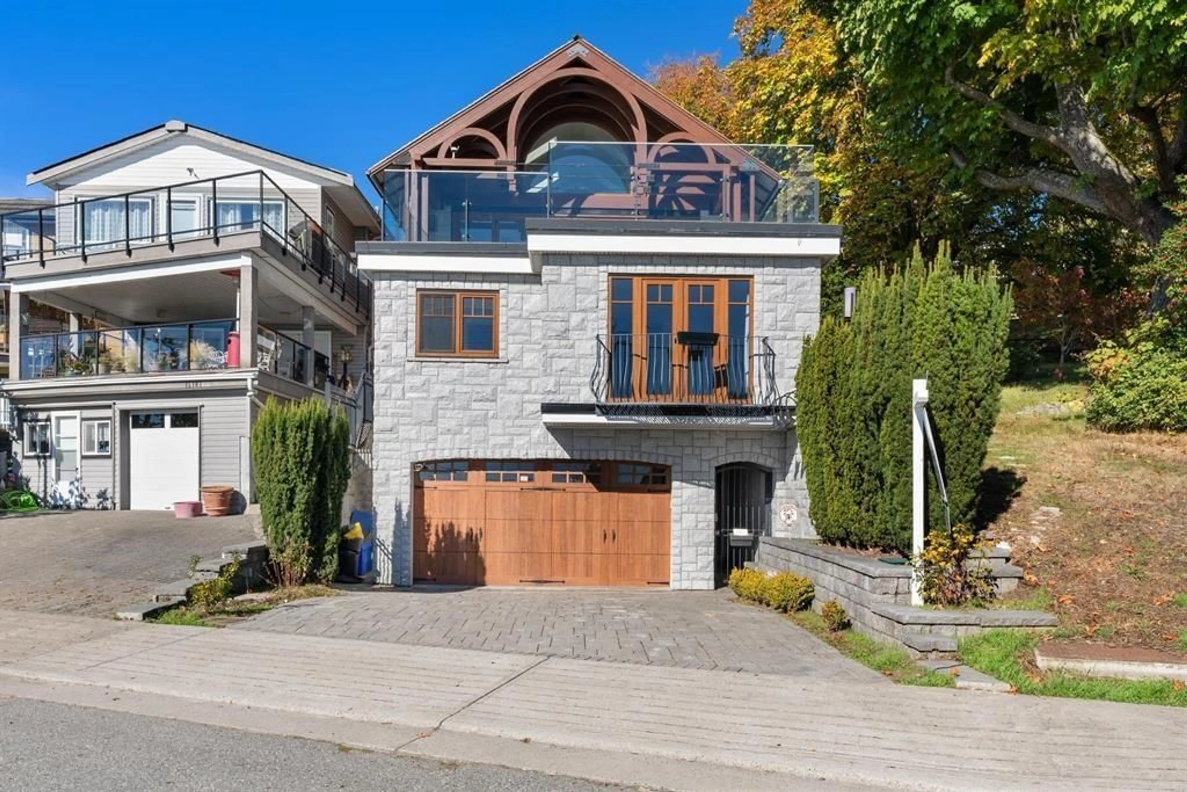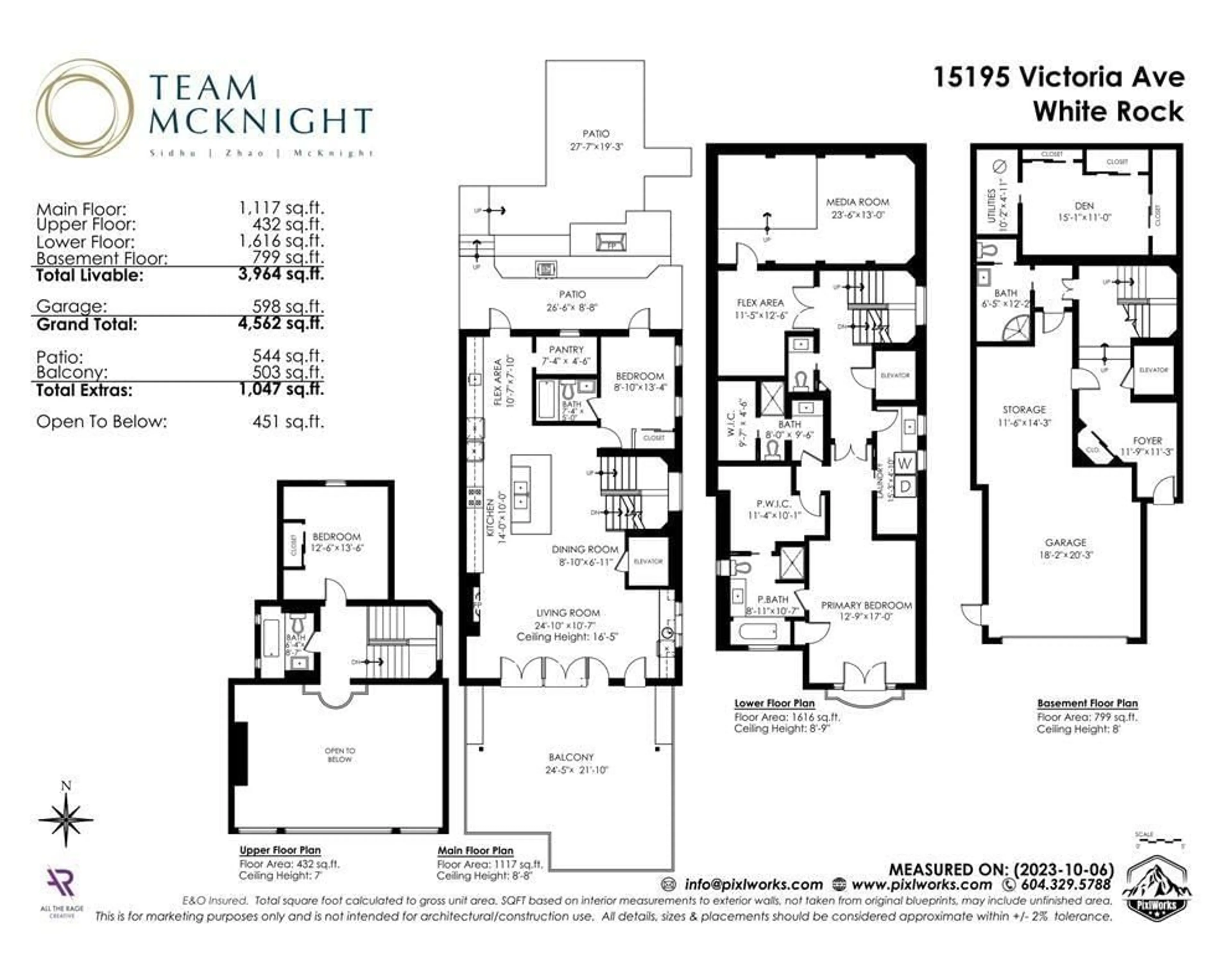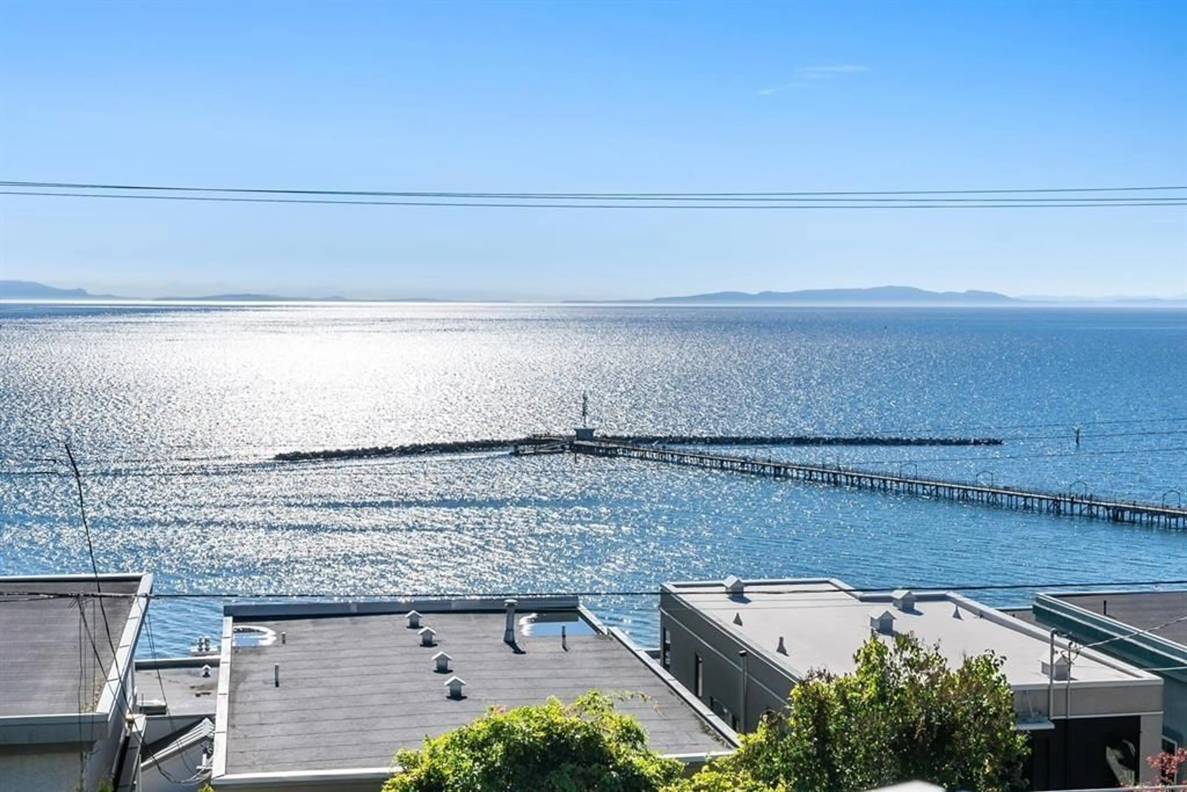15195 VICTORIA AVENUE, White Rock, British Columbia V4B1G5
Contact us about this property
Highlights
Estimated ValueThis is the price Wahi expects this property to sell for.
The calculation is powered by our Instant Home Value Estimate, which uses current market and property price trends to estimate your home’s value with a 90% accuracy rate.Not available
Price/Sqft$744/sqft
Est. Mortgage$12,669/mo
Tax Amount ()-
Days On Market324 days
Description
ENJOY LUXURY SEASIDE LIVING AT ITS BEST. This CUSTOM built home with an open floor plan captures panoramic Ocean Views from each level. Upper floor complete with a vaulted Living Room with beautiful wood beams, Chef-inspired Kitchen with top of the line appliances and Dining area. Accordion doors create seamless indoor/outdoor living making the patio an extension of the living areas-an entertainers dream! Private backyard with a bbq area and patio. Not to be missed is the SPA inspired MASTER SUITE with sweeping OCEAN VIEWS, his/hers walk-in closets & his/her own ensuite each additional bedroom has their own ensuite. Enjoy the authentic home movie theatre room. Bonus elevator for convenience. This home was custom built using quality materials and combines luxury with seaside living! (id:39198)
Property Details
Interior
Features
Exterior
Parking
Garage spaces 5
Garage type Garage
Other parking spaces 0
Total parking spaces 5

