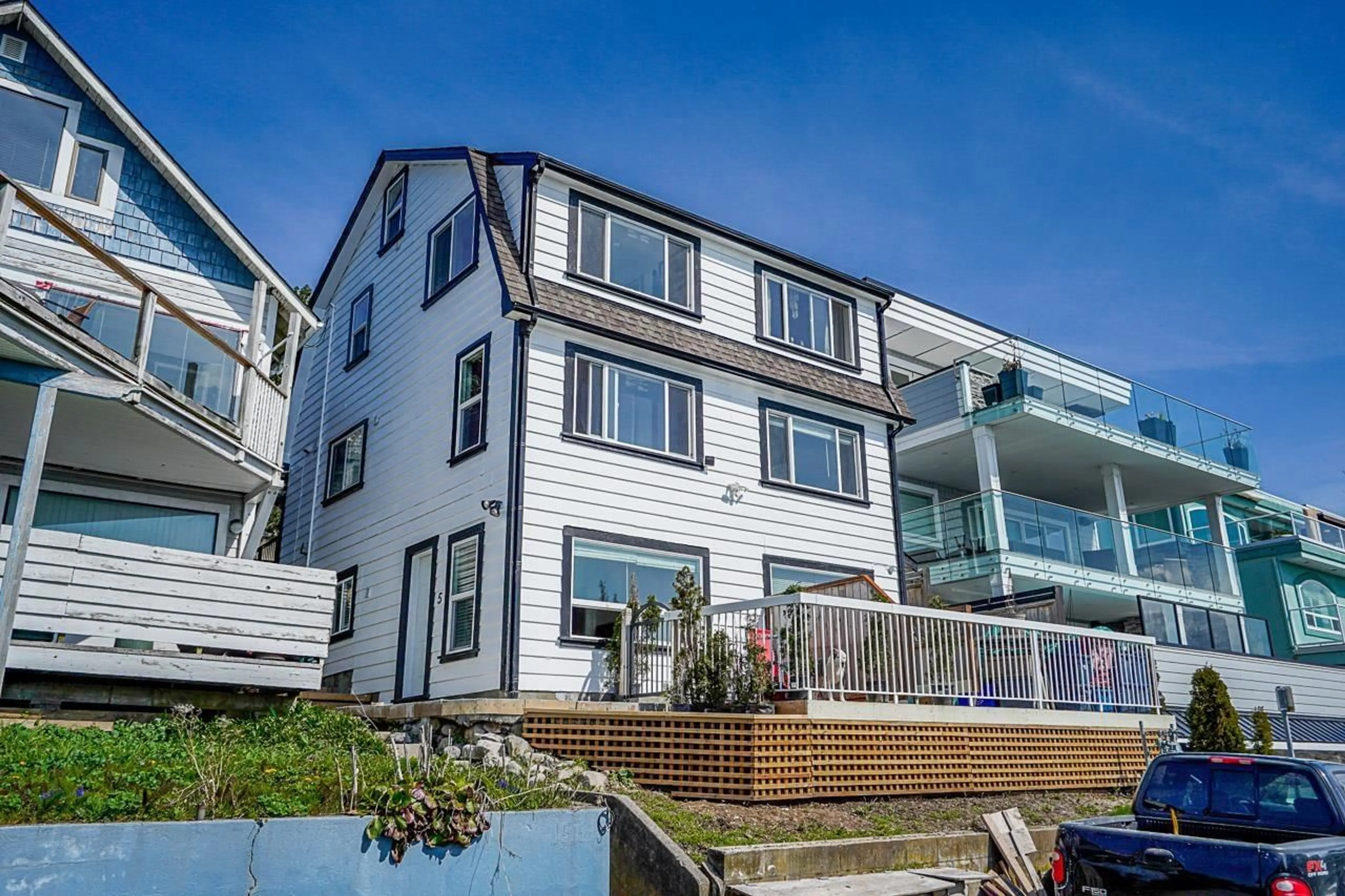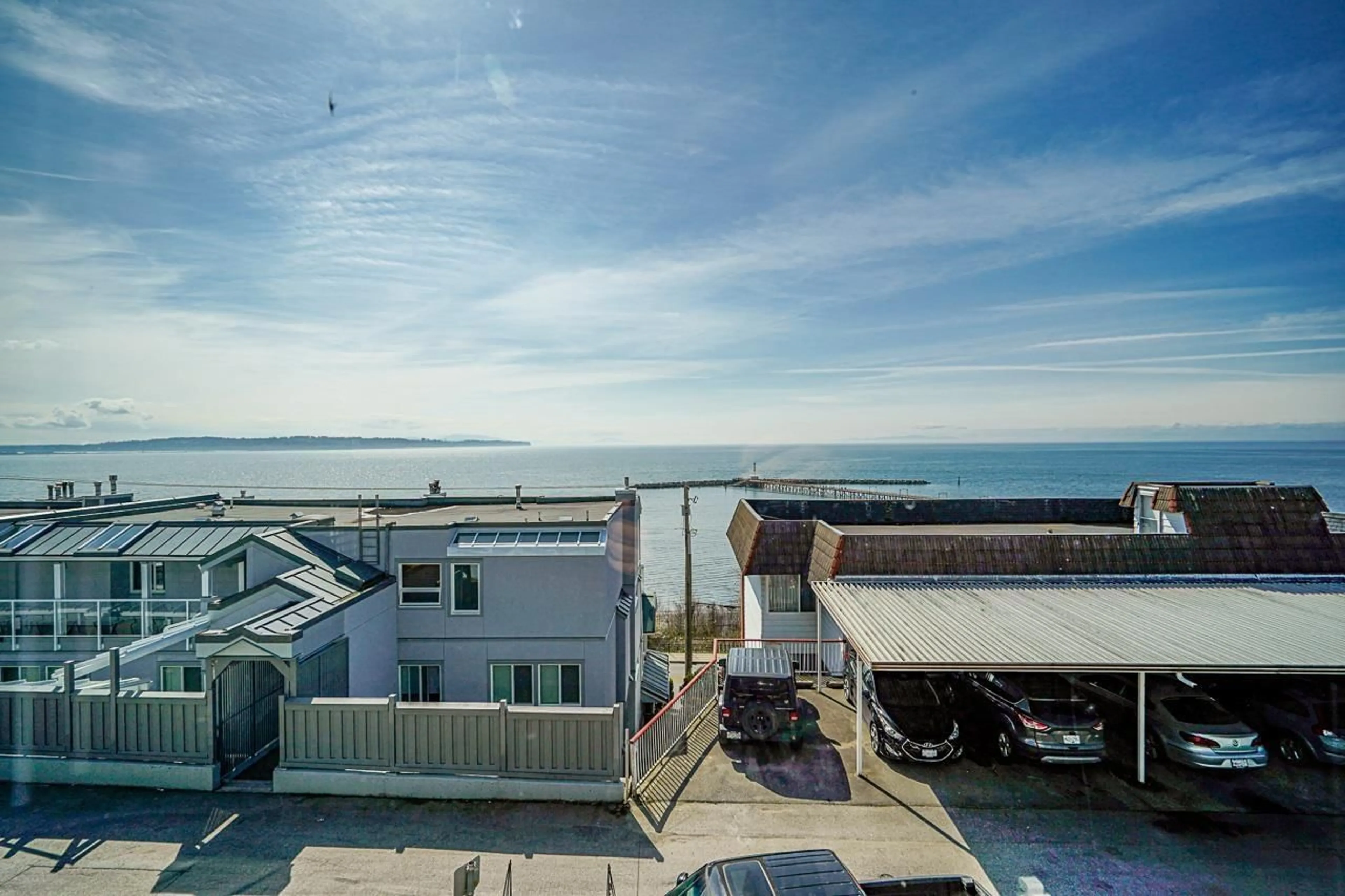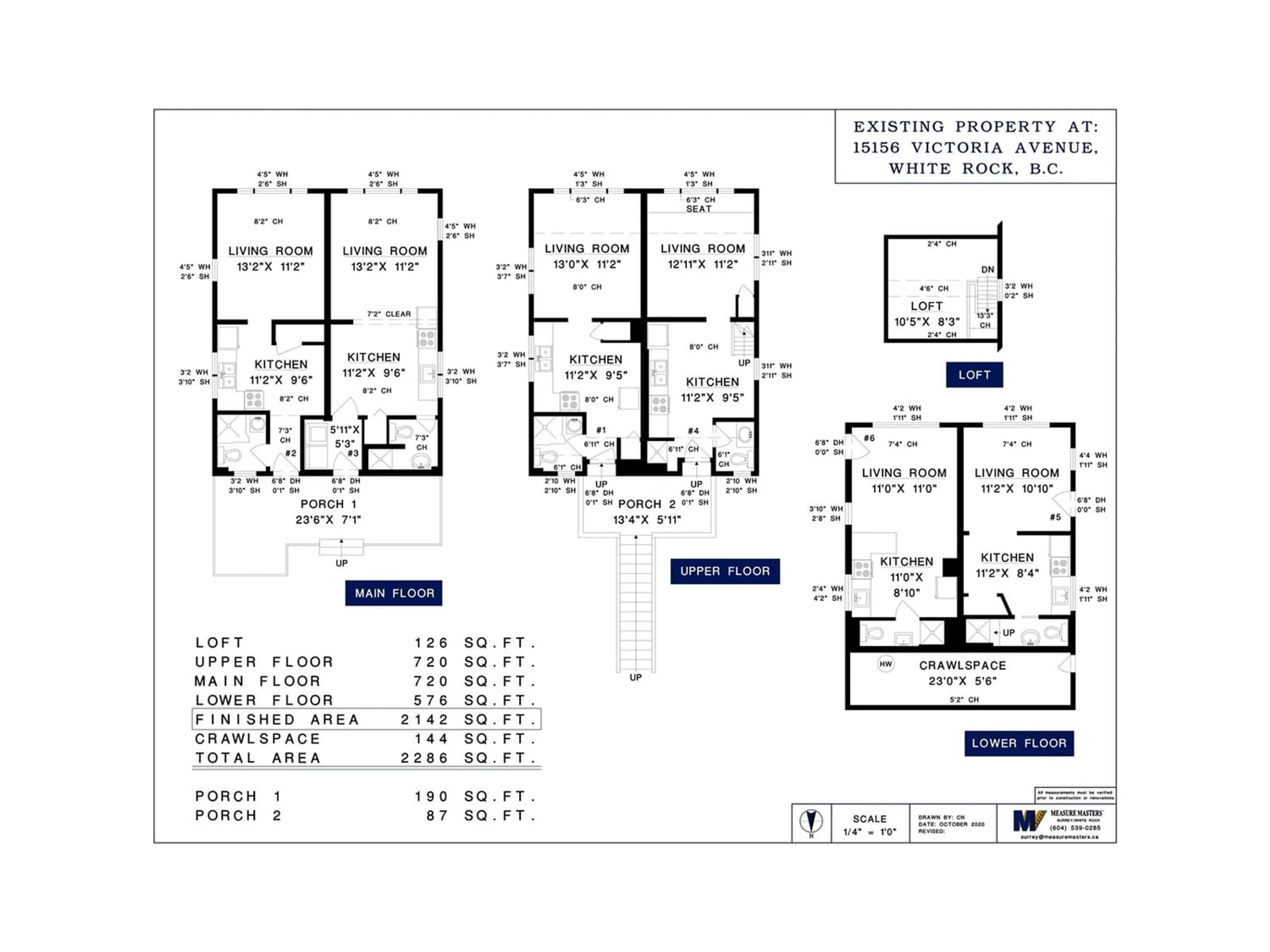15156 VICTORIA AVENUE, White Rock, British Columbia V4B1G3
Contact us about this property
Highlights
Estimated ValueThis is the price Wahi expects this property to sell for.
The calculation is powered by our Instant Home Value Estimate, which uses current market and property price trends to estimate your home’s value with a 90% accuracy rate.Not available
Price/Sqft$1,073/sqft
Days On Market100 days
Est. Mortgage$9,878/mth
Tax Amount ()-
Description
PANORAMIC OCEAN VIEWS from this rare legal non conforming 6 plex with a business license in place. 6 Bachelor suites, 2 with lofts, each unit has its own hydro meter, the building has coin operated common laundry room. This building is in excellent condition! recently updated with new windows, sun decks, sidewalks, exterior paint, 4 renovated suites, fully landscaped, low maintenance revenue building on a 30x100 foot lot with lane access southside of Victoria Avenue parking in front. There is potential for greater returns as several units are below market rates, Airbnb? Fabulous location just 1 block to White Rock beaches, pier, promenade and gourmet restaurants. The VIEWS are BREATHTAKING! Hold now with great revenue or build a brand new fabulous VIEW HOME! Building plans available. (id:39198)
Property Details
Interior
Features
Exterior
Features
Parking
Garage spaces 3
Garage type Open
Other parking spaces 0
Total parking spaces 3
Property History
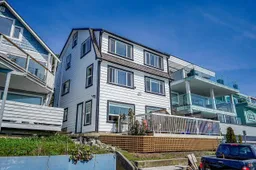 18
18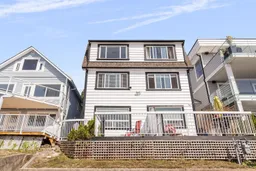 40
40
