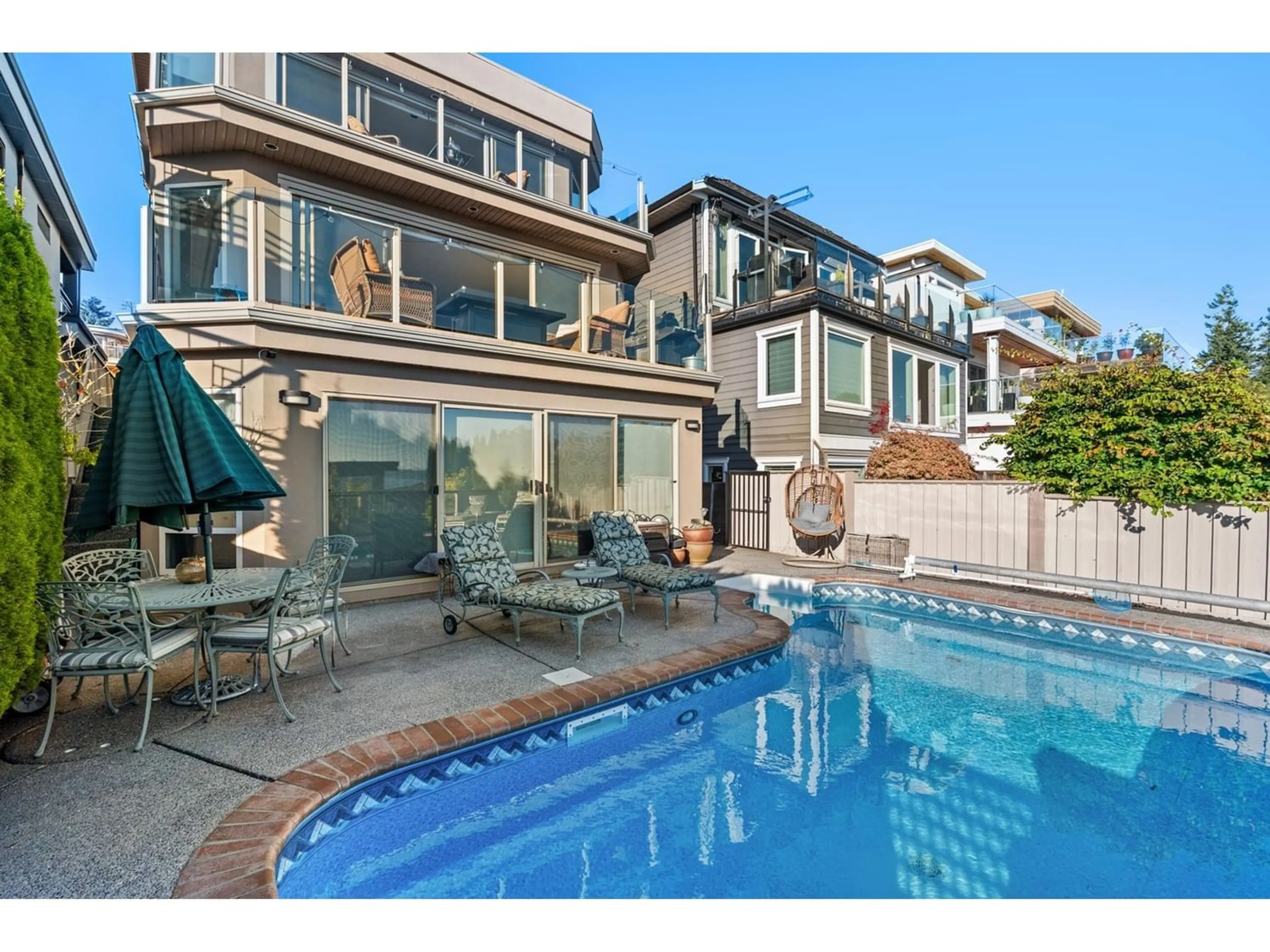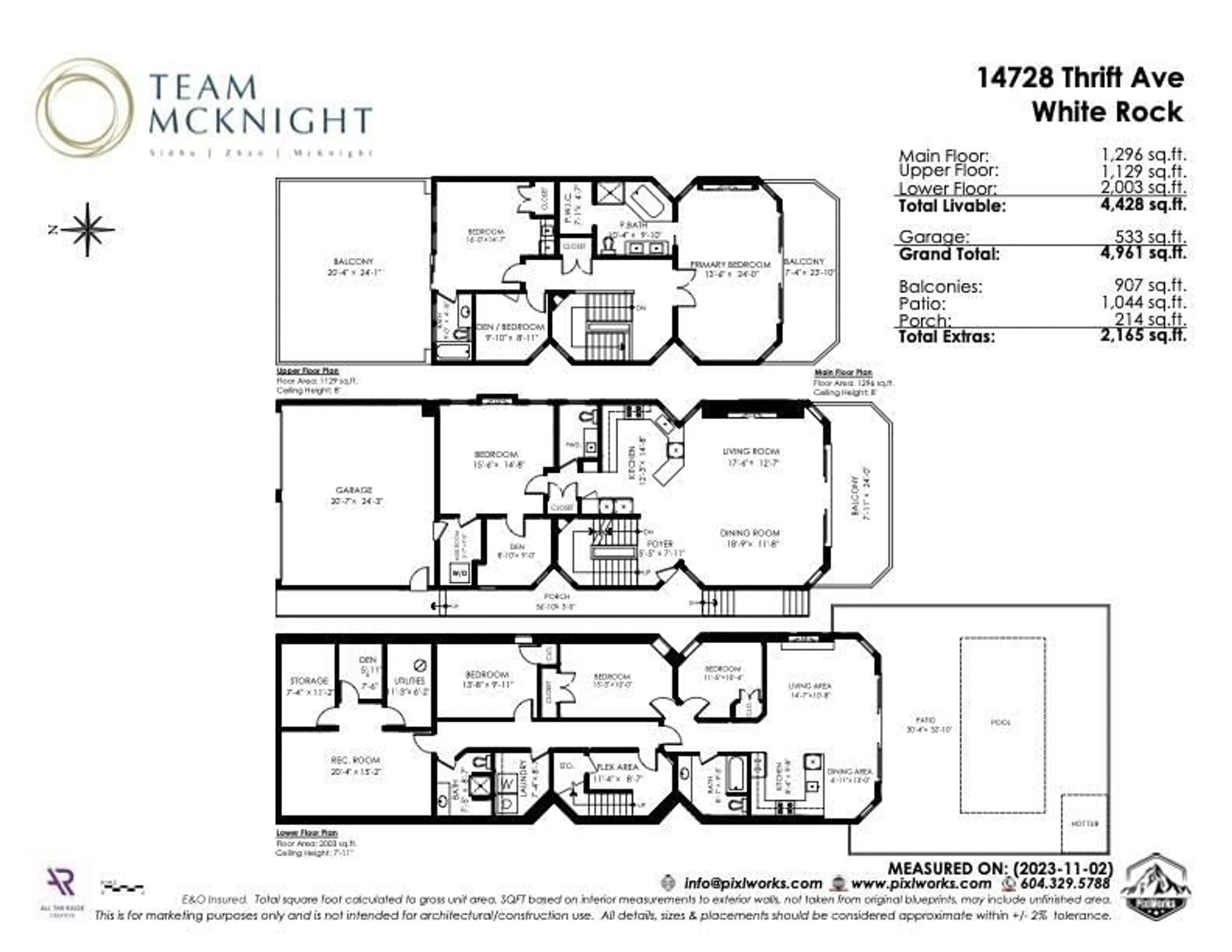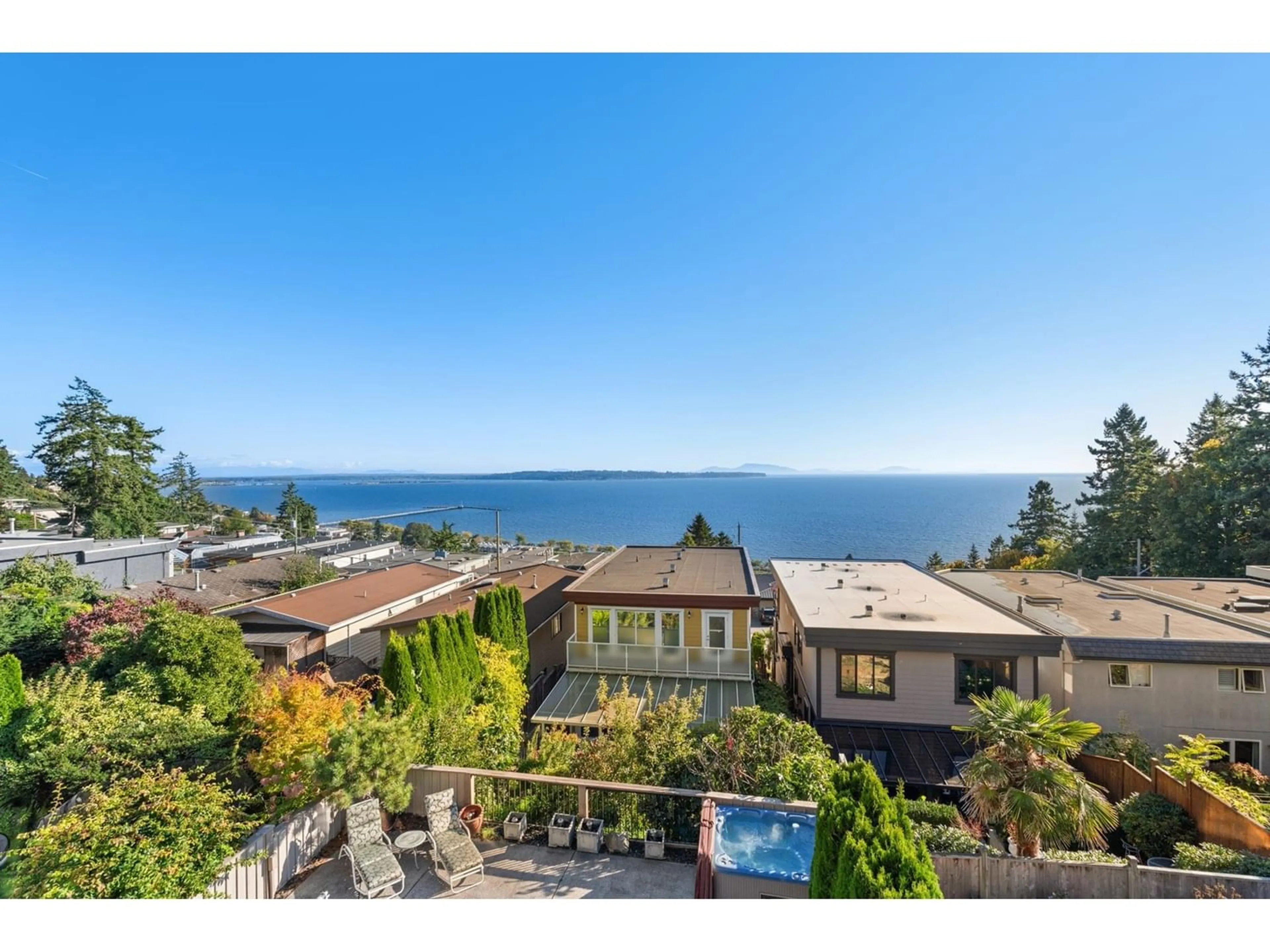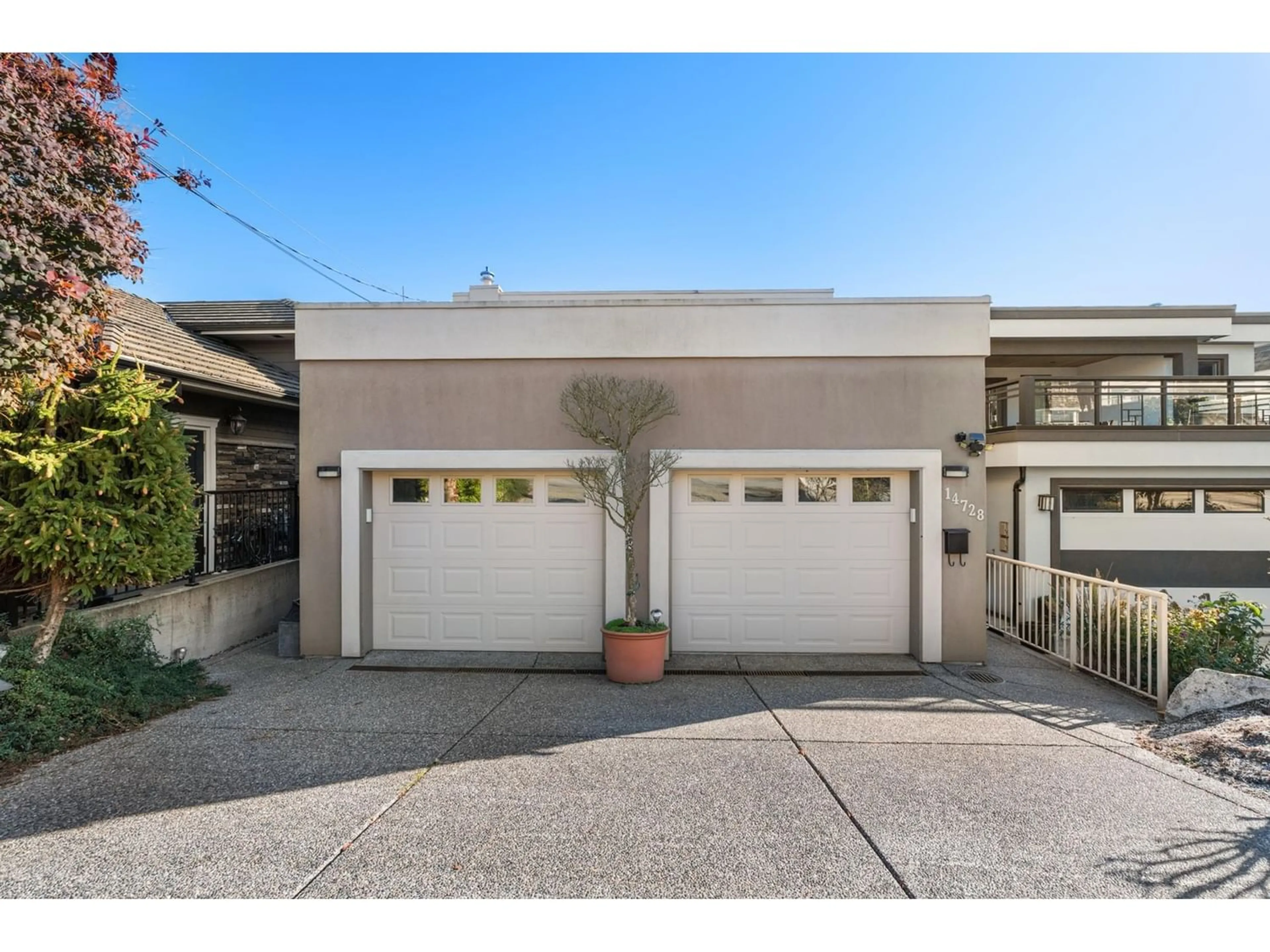14728 THRIFT AVENUE, White Rock, British Columbia V4B2J5
Contact us about this property
Highlights
Estimated ValueThis is the price Wahi expects this property to sell for.
The calculation is powered by our Instant Home Value Estimate, which uses current market and property price trends to estimate your home’s value with a 90% accuracy rate.Not available
Price/Sqft$809/sqft
Est. Mortgage$12,407/mo
Tax Amount ()-
Days On Market1 year
Description
White Rock ocean view custom built 4400 sq ft 2 storey with basement could be one of the best views of White Rock beach at the crest of the top of the hillside from all levels on south side without the worry of winter access. This recently renovated home has it all with 6 bdrms; 5 bath; 5 fireplaces; 7 zone radiant heat including heated garage; 4 balconies. Enjoy magical views while sipping your coffee from master balcony & bedroom with fireplace & full renovated ensuite w/jetted tub. Main floor with living room: dining room & panoramic 180 degree views, ground floor feat. a heated pool, hotub, & cold storage wine cellar. Bonus 2 bed legal suite for mortgage helper, guest, or inlaws. Home appraisal available for $3.1M, check out our video tour! (id:39198)
Property Details
Interior
Features
Exterior
Parking
Garage spaces 6
Garage type Garage
Other parking spaces 0
Total parking spaces 6




