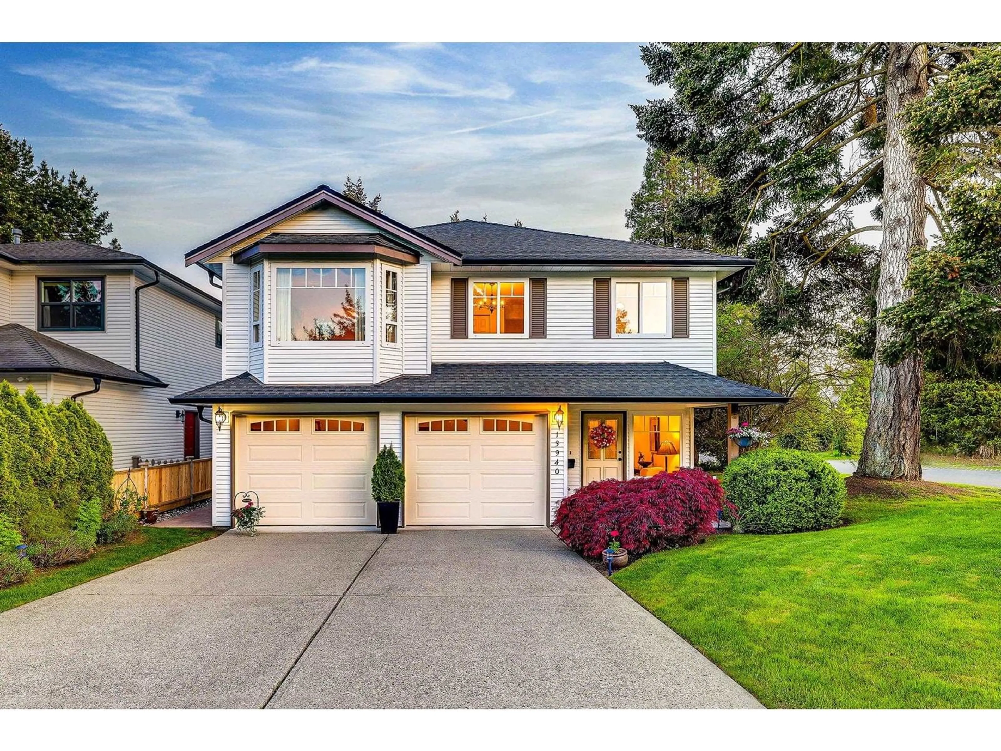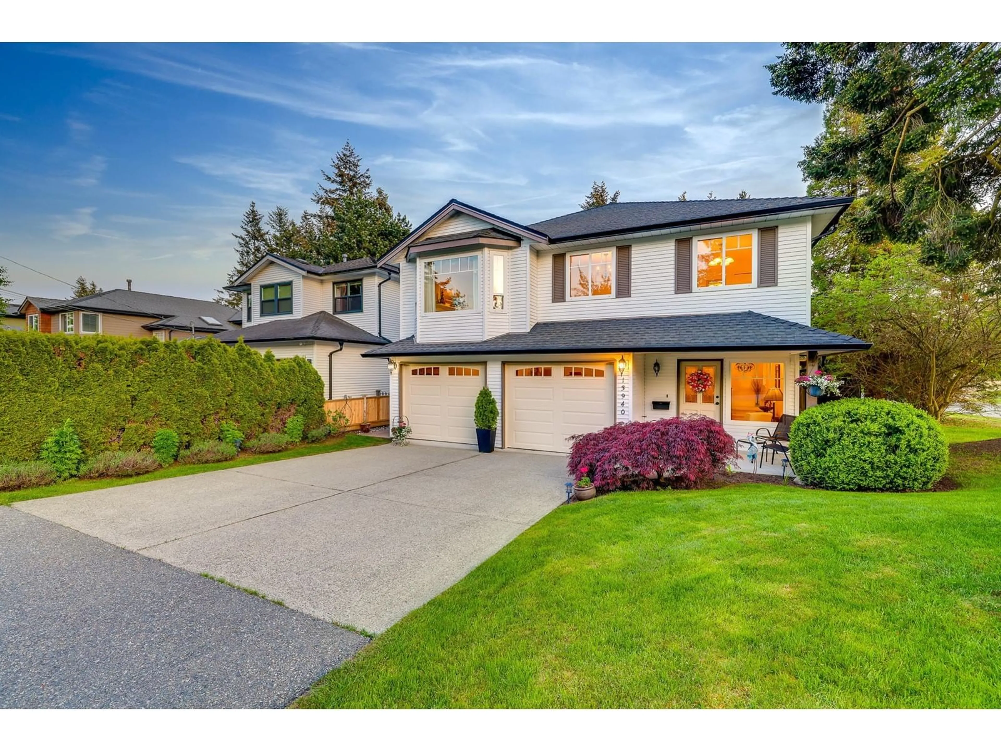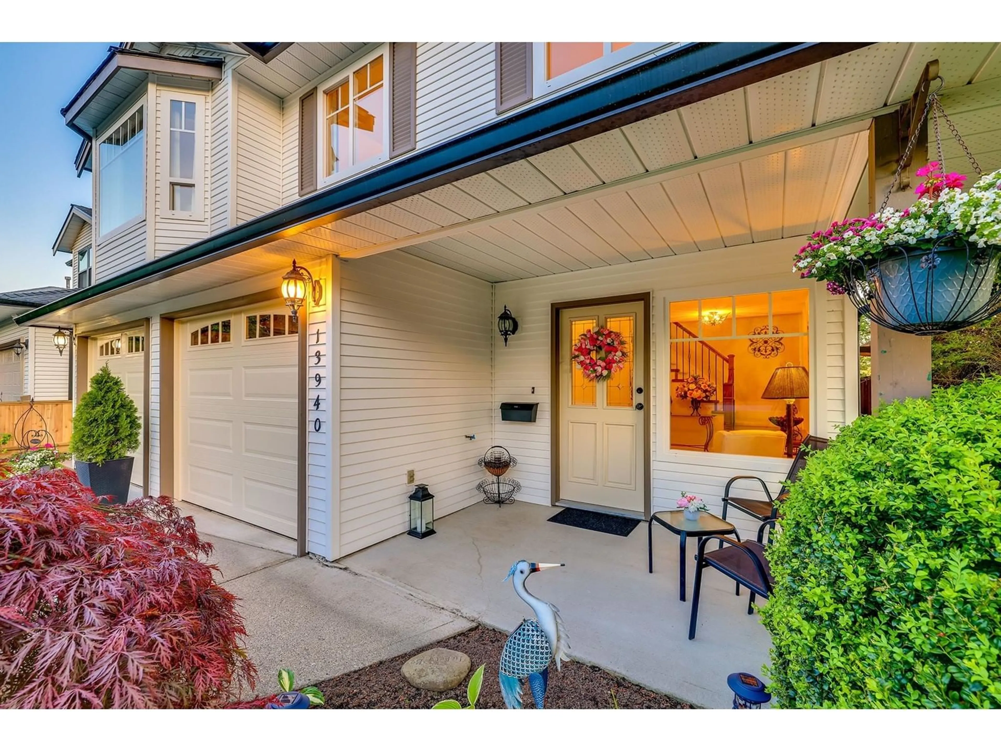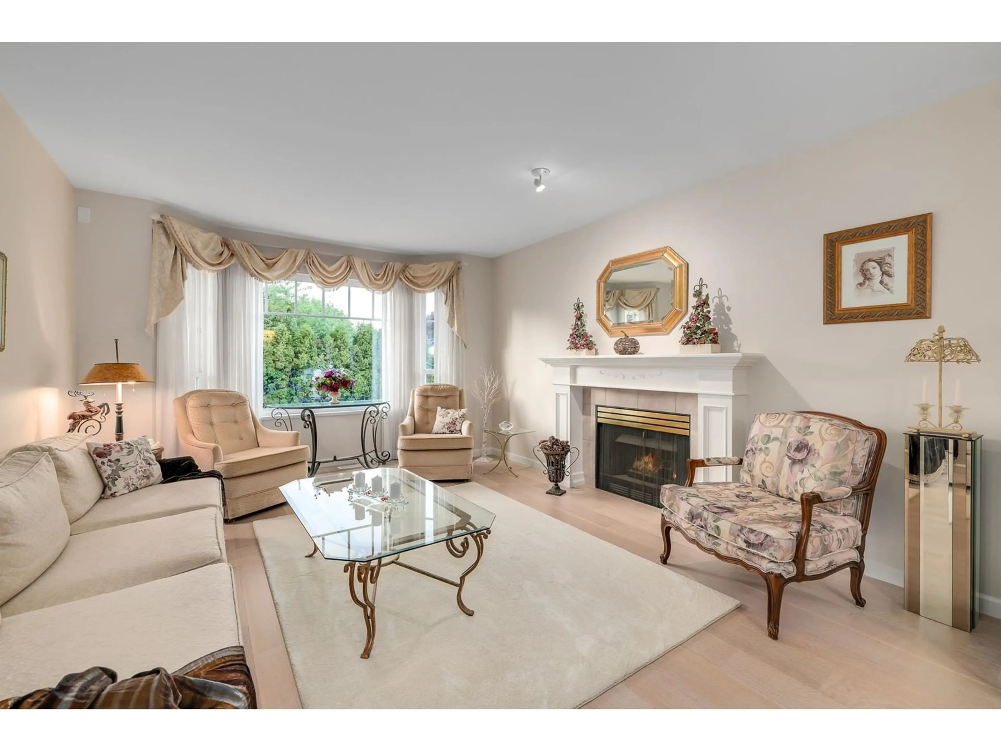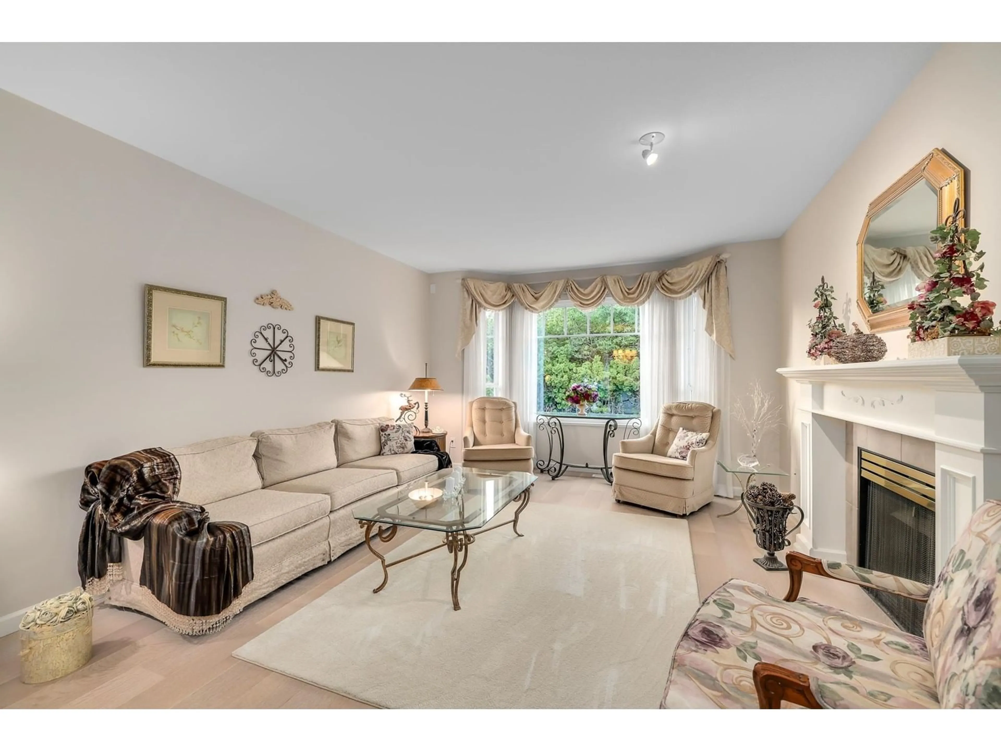13940 COLDICUTT AVENUE, White Rock, British Columbia V4B3B2
Contact us about this property
Highlights
Estimated ValueThis is the price Wahi expects this property to sell for.
The calculation is powered by our Instant Home Value Estimate, which uses current market and property price trends to estimate your home’s value with a 90% accuracy rate.Not available
Price/Sqft$733/sqft
Est. Mortgage$7,507/mo
Tax Amount ()-
Days On Market11 days
Description
West White Rock - This is it! Welcome home to this absolutely immaculate and meticulously maintained 2,382sf, 5bd/3ba residence on a private, south-facing corner lot. Enter in to the large foyer and up to the main living space w/ spacious living & dining rooms, gorgeous wide plank oak hdwd floors & light designer paint throughout. Beautifully re-envisioned kitchen w/ bright white custom cabinetry, Cambria quartz cntrs, s/s appl's & patio doors opening out to large sundeck. 3 well-sized bdrms including primary w/ luxurious, updated spa-like ensuite. Downstairs you'll find 2 add'l bdrms, a 4 pc bath & a fabulous rec room (plumbed for a suite) leading out to the expansive patio & idyllic backyard retreat. Extensively updated in 2019. Close to shopping, schools, transit and ocean. Call today! (id:39198)
Property Details
Interior
Features
Exterior
Features
Parking
Garage spaces 4
Garage type -
Other parking spaces 0
Total parking spaces 4
Property History
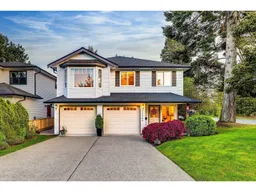 40
40
