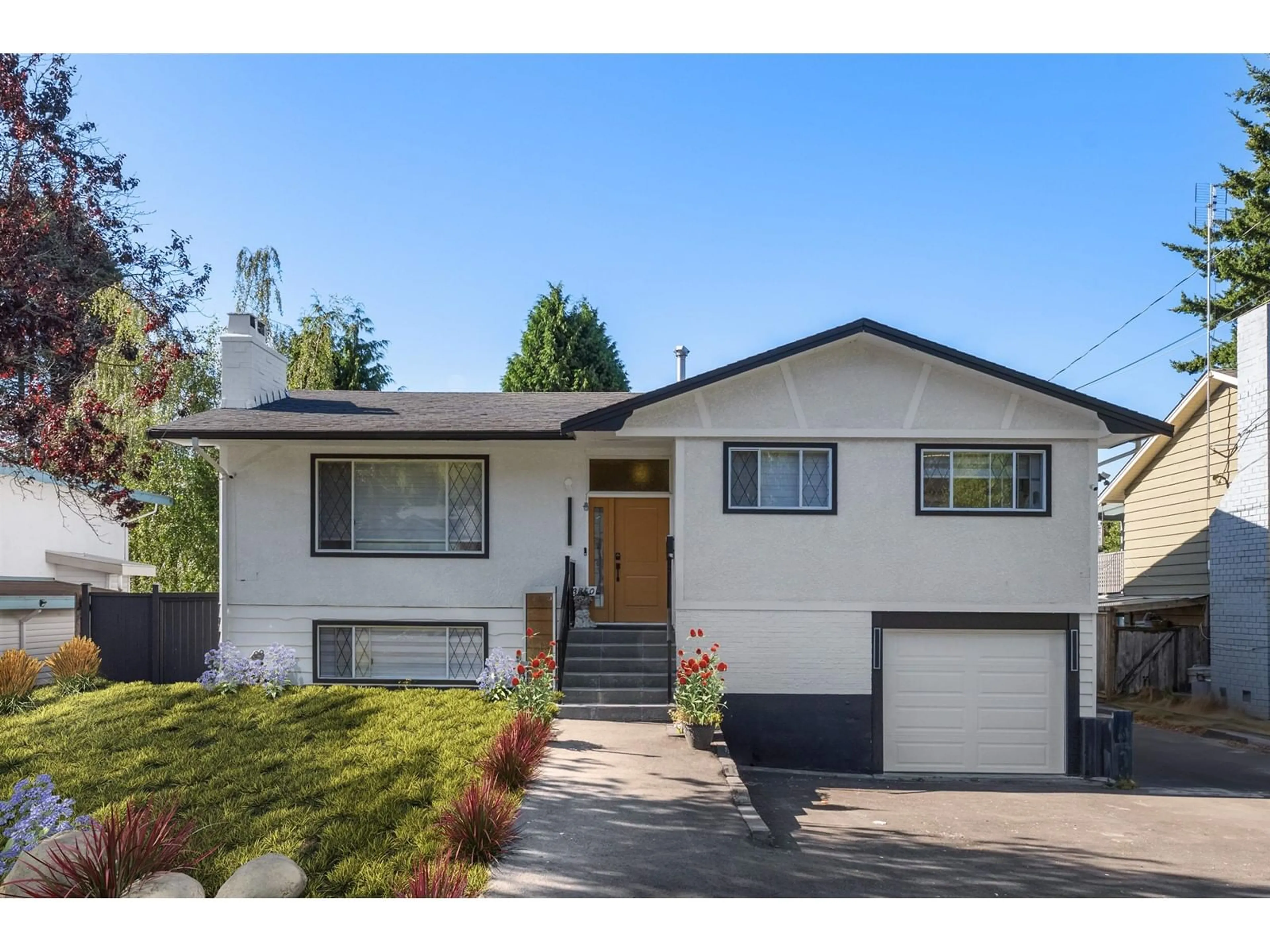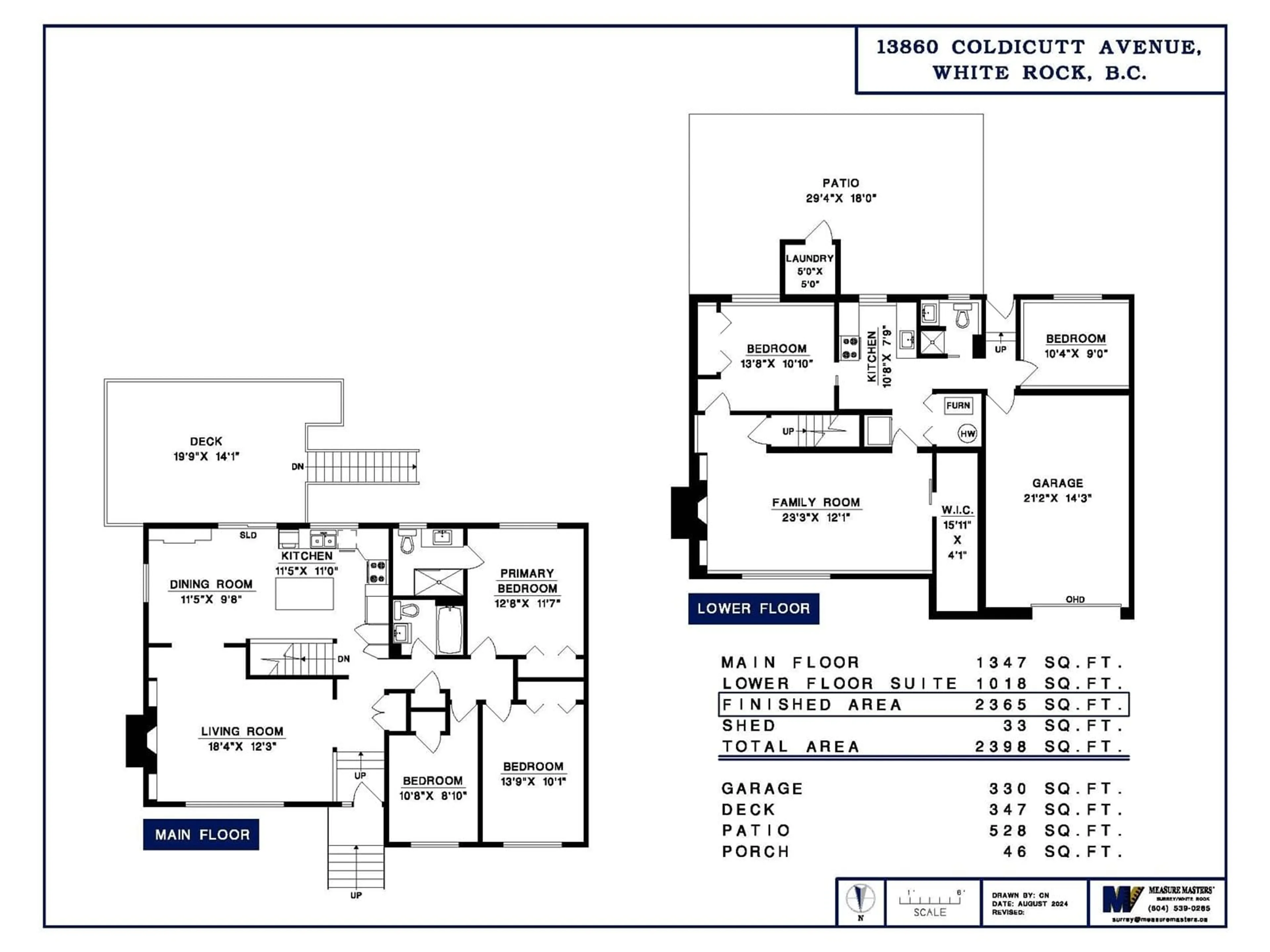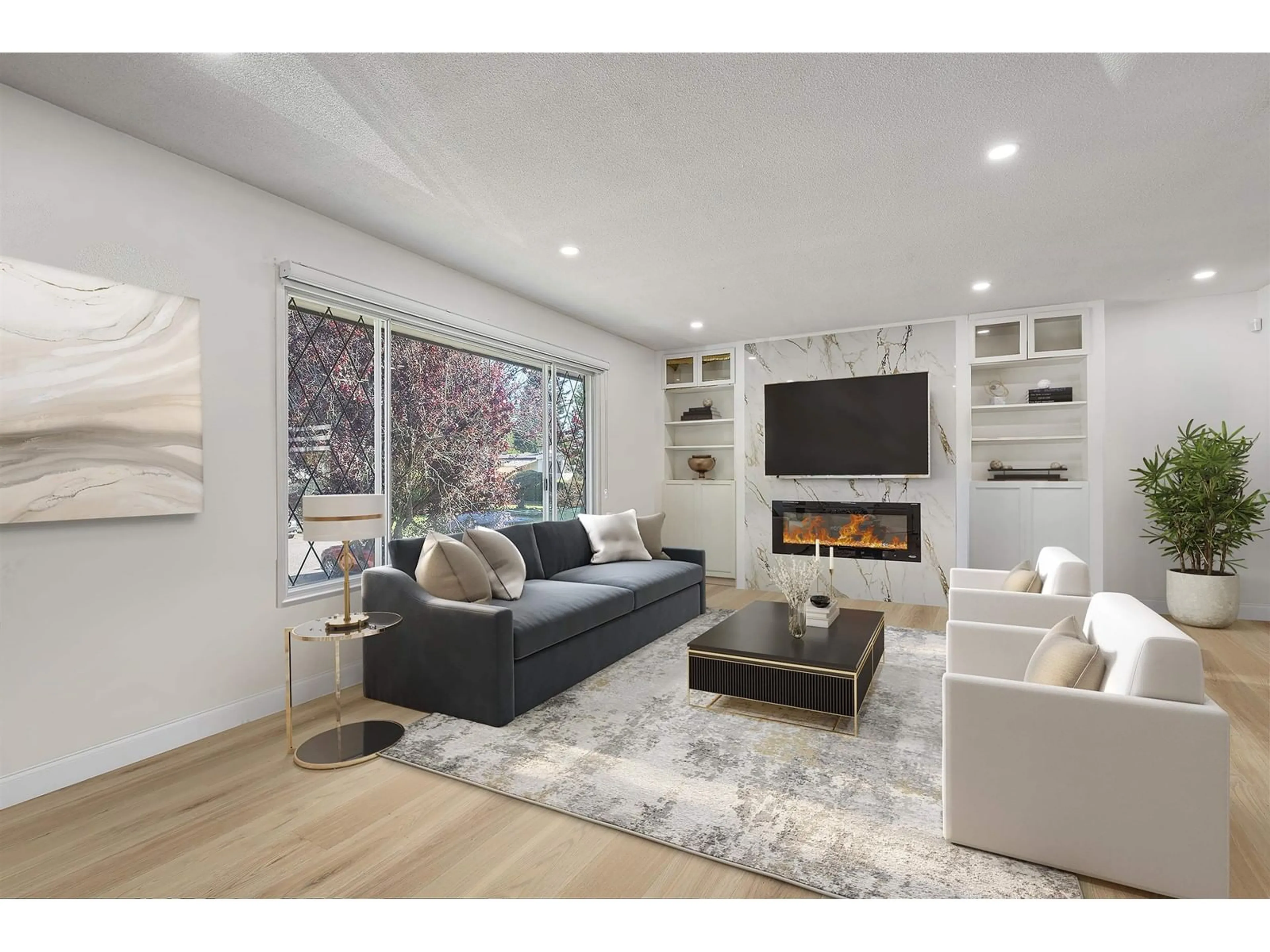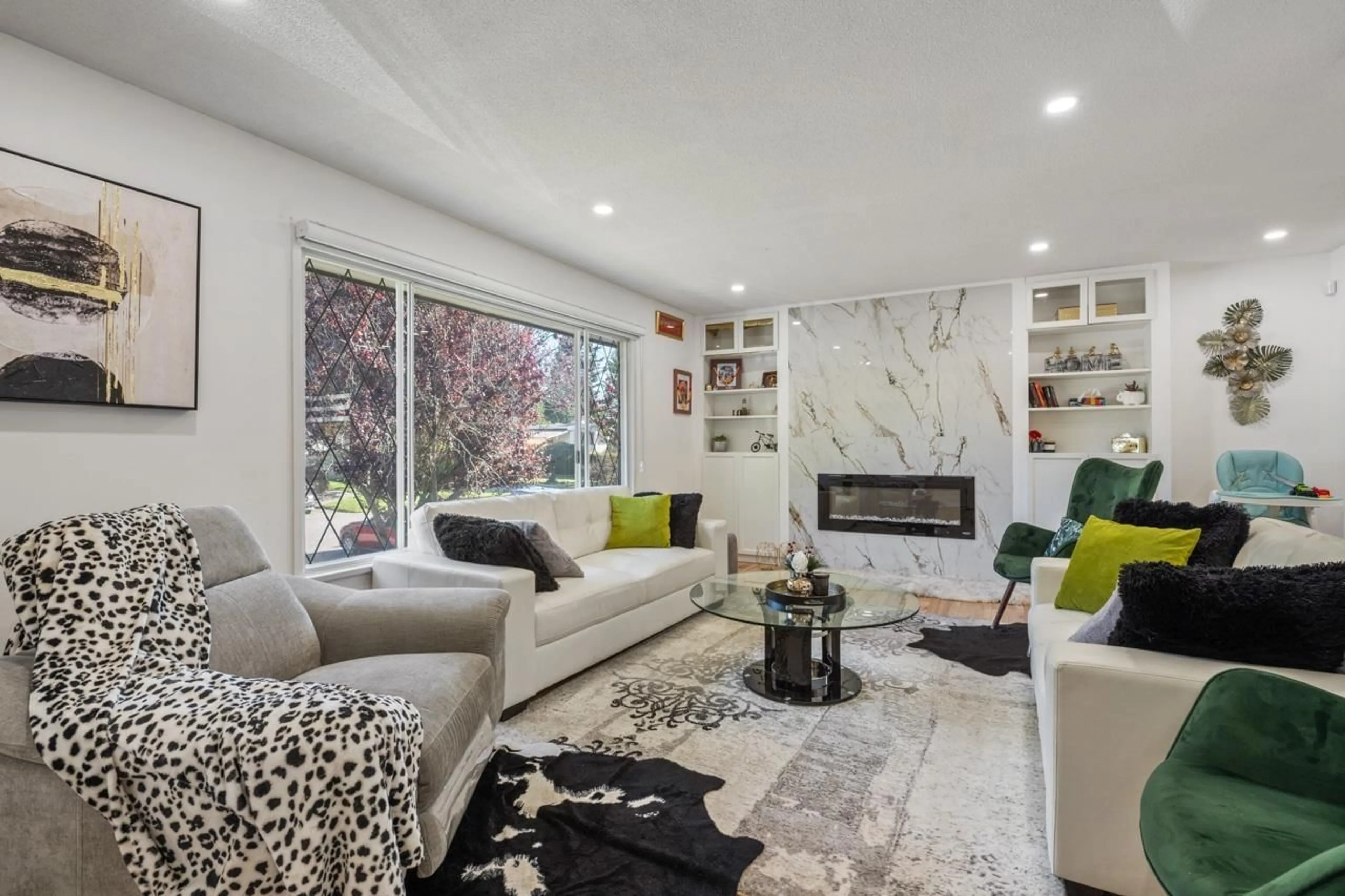13860 COLDICUTT AVENUE, White Rock, British Columbia V4B3A9
Contact us about this property
Highlights
Estimated ValueThis is the price Wahi expects this property to sell for.
The calculation is powered by our Instant Home Value Estimate, which uses current market and property price trends to estimate your home’s value with a 90% accuracy rate.Not available
Price/Sqft$760/sqft
Est. Mortgage$7,726/mo
Tax Amount ()-
Days On Market154 days
Description
Main Floor: 1,347 SF, 3 bedrooms up & 2 full bath. Aluminum railed & gated sundeck 347 SF, open & covered for year-round use. Fenced, South facing backyard, hedged & private. Perfect play area for children & safe for pets. Lot is 8,198 SF. Below: 1,018 SF, a second kitchen down in walk-out basement, 2 bedrooms & 1 bath. Patio is generous at 528 SF. An easy walk to Ray Shepherd Elementary & Elgin Secondary. Close to transit and shopping in Ocean Park Village & Uptown White Rock's parks, beaches & recreation - all walking distance from residence. Quiet street w/ little to no traffic. Excellent family neighborhood. Large open parking for 6-8 cars plus garage w/ EV. Great family home w/ potential revenue helper or as a revenue $ home, would pull good numbers up & down. Fresh & renovated. New feature fireplace in living room up, new flooring, kitchen cabinets refreshed, appliances updated, bathroom fixtures replaced, dura-dek sundeck w/ cover. Below: new family room feature fireplace wall, large walk in closet +++ (id:39198)
Property Details
Interior
Features
Exterior
Features
Parking
Garage spaces 7
Garage type -
Other parking spaces 0
Total parking spaces 7




