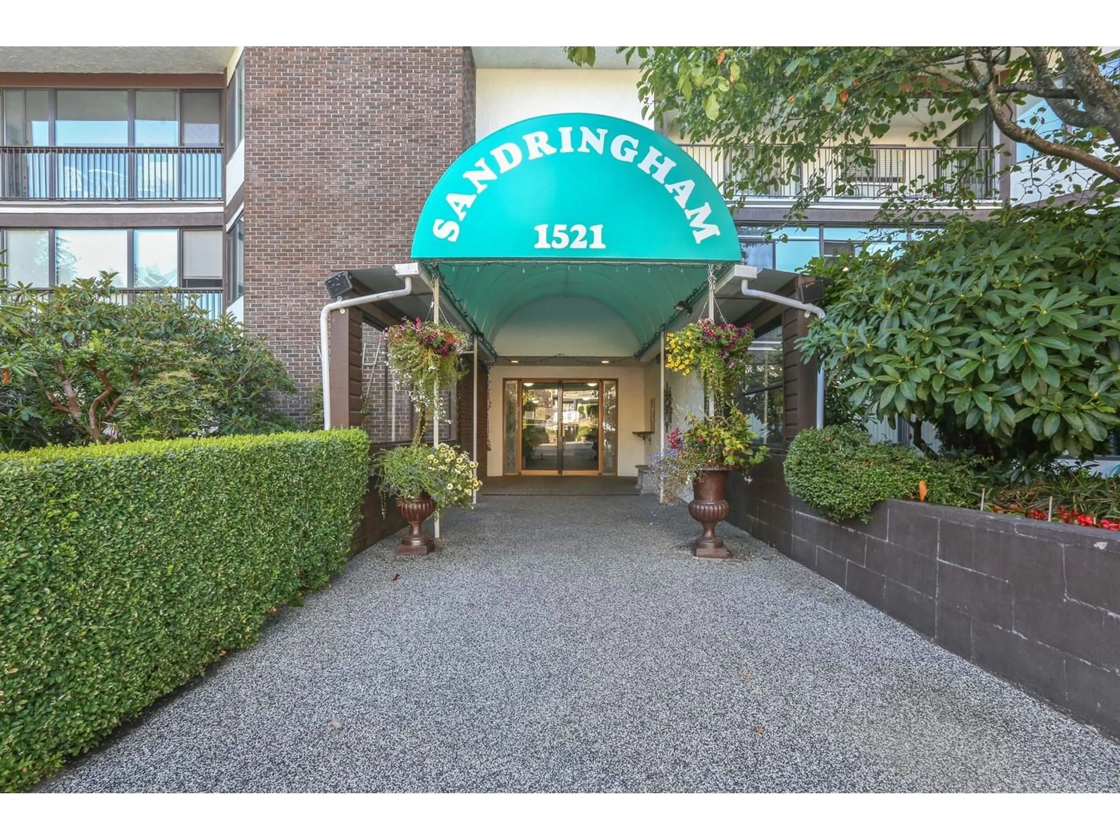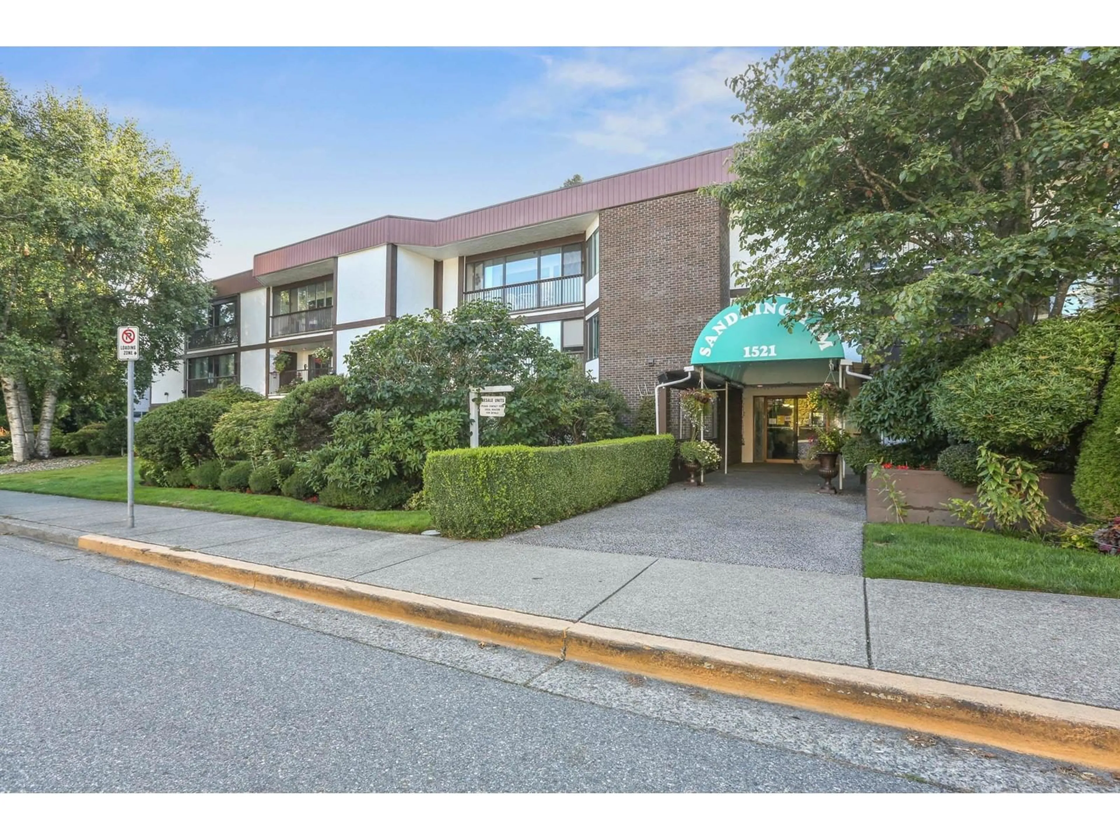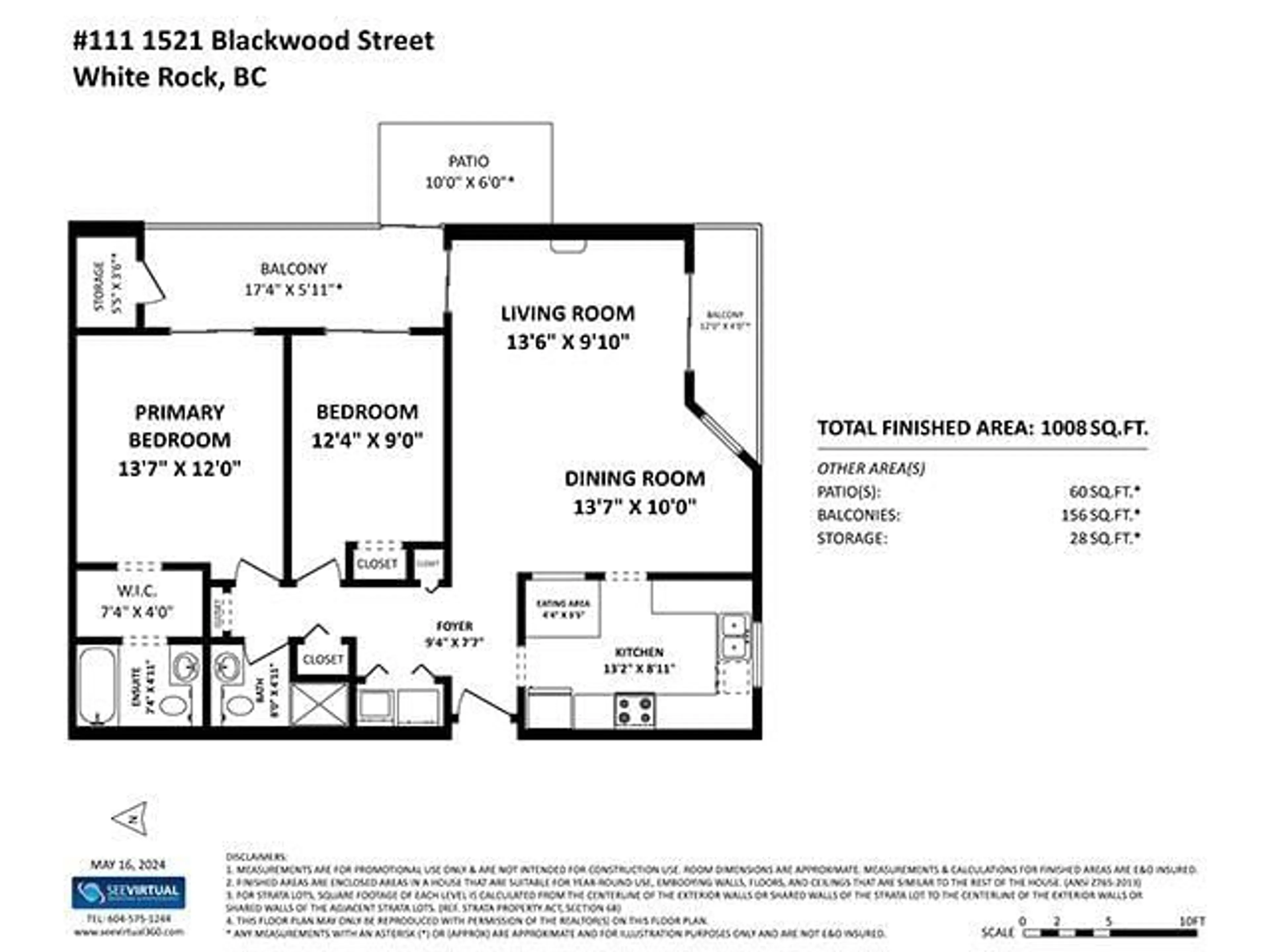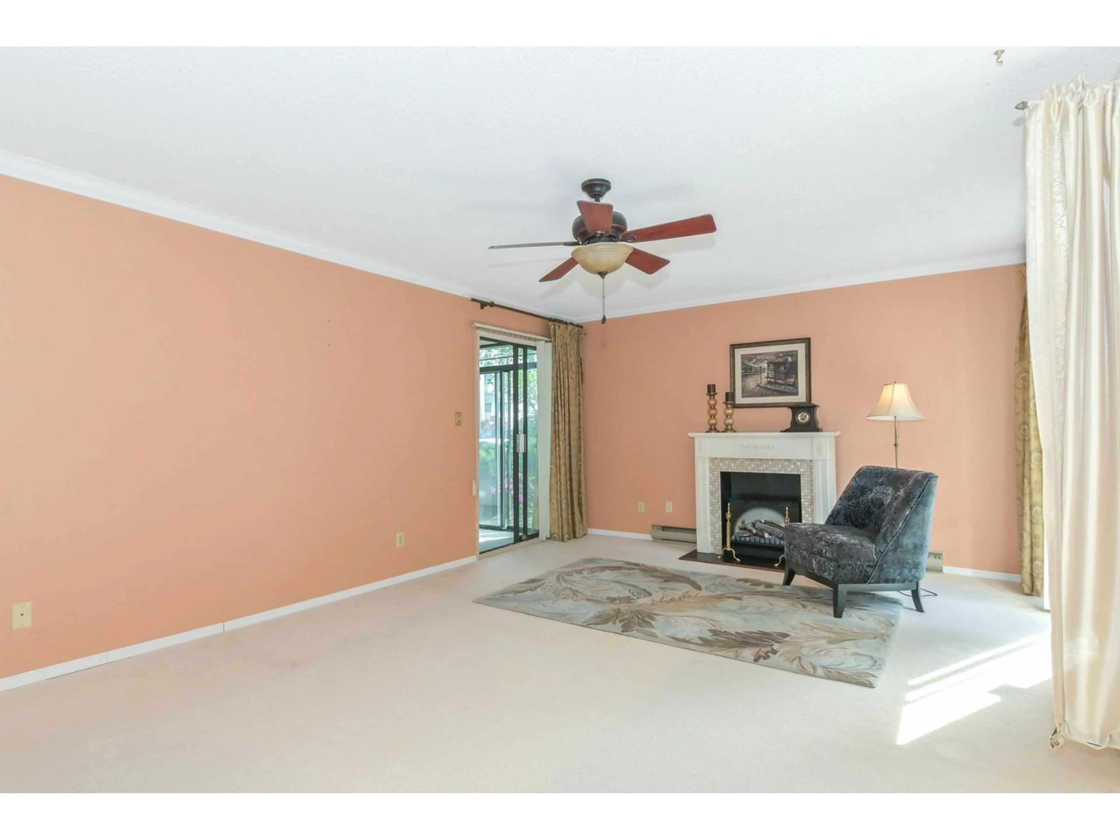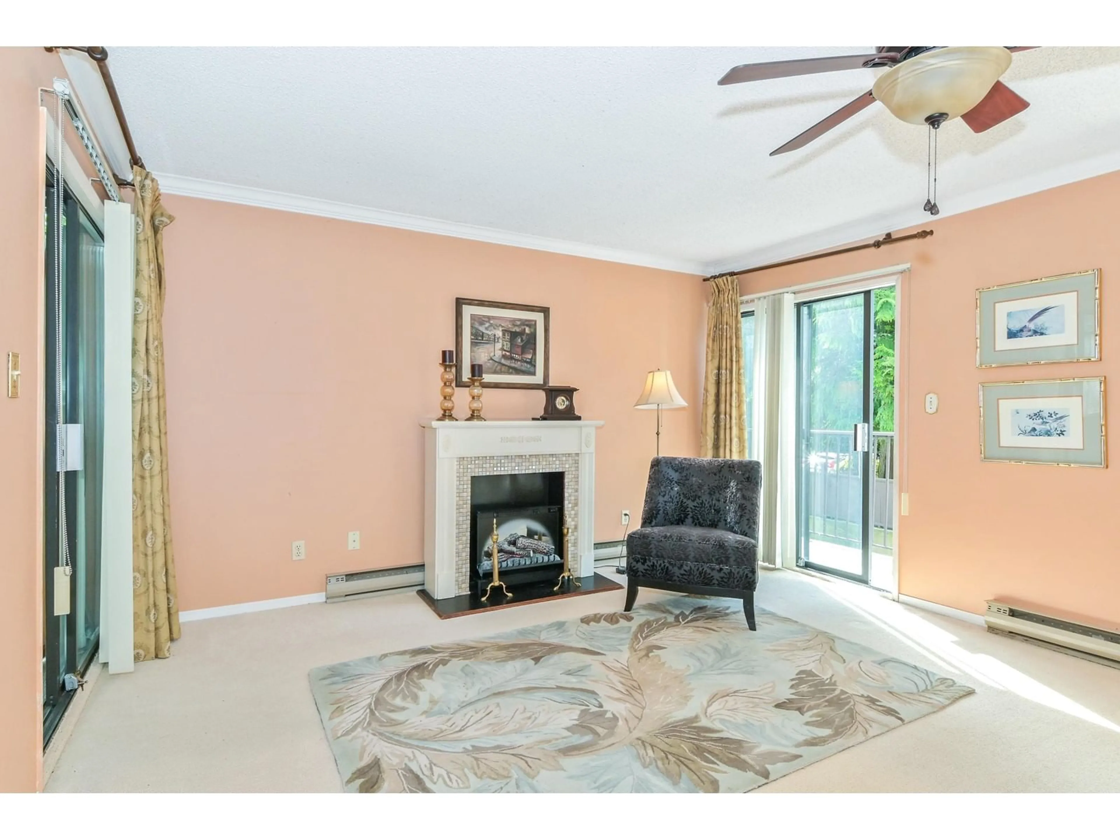111 1521 BLACKWOOD STREET, White Rock, British Columbia V4B3V6
Contact us about this property
Highlights
Estimated ValueThis is the price Wahi expects this property to sell for.
The calculation is powered by our Instant Home Value Estimate, which uses current market and property price trends to estimate your home’s value with a 90% accuracy rate.Not available
Price/Sqft$498/sqft
Est. Mortgage$2,383/mo
Maintenance fees$401/mo
Tax Amount ()-
Days On Market32 days
Description
Welcome to The Sandringham on Blackwood, with easy access to bus routes and uptown White Rock/Semiahmoo Mall. Ground floor with two balconies: one open, one enclosed. Good sized kitchen with easy access to the dining/living room area. Corner unit means extra windows, as this one faces S/E so you get lots of light, without the oppressive summer heat. Put your decorator muscles to work here and elevate a very nice unit to fantastic. Wool carpet in the living room was installed w/in the past 5 years. 1dog (14"at shoulder), or 1 cat welcome which makes this an ideal unit for pet owners - create their own little spot in the enclosed balcony, to watch the world go by. 55+ building. Private showings only. (id:39198)
Property Details
Interior
Features
Exterior
Features
Parking
Garage spaces 1
Garage type Underground
Other parking spaces 0
Total parking spaces 1
Condo Details
Amenities
Clubhouse, Laundry - In Suite, Storage - Locker
Inclusions

