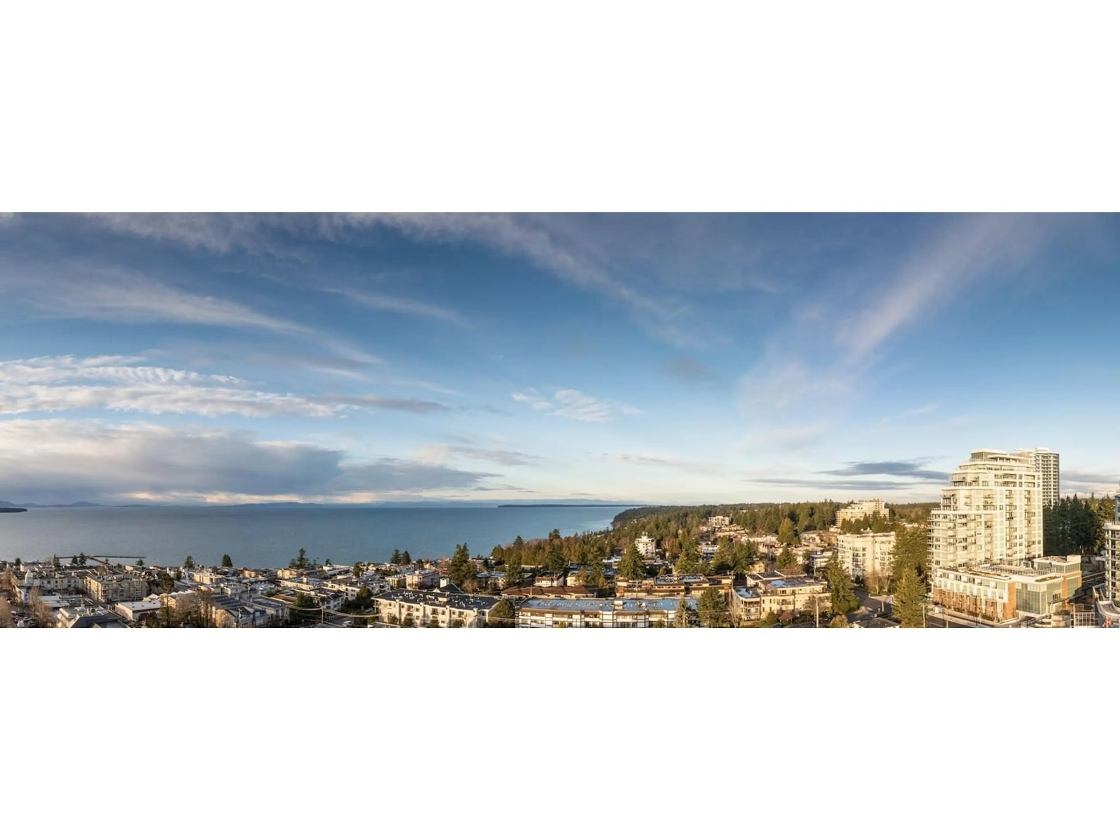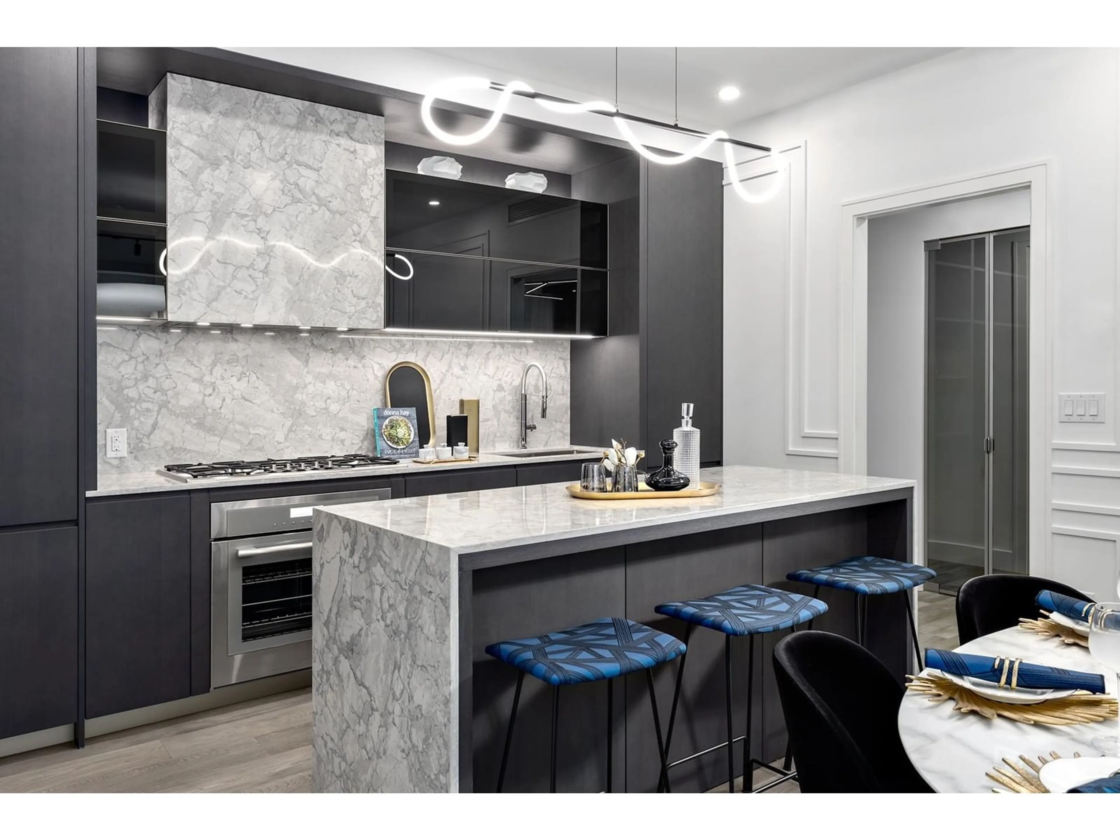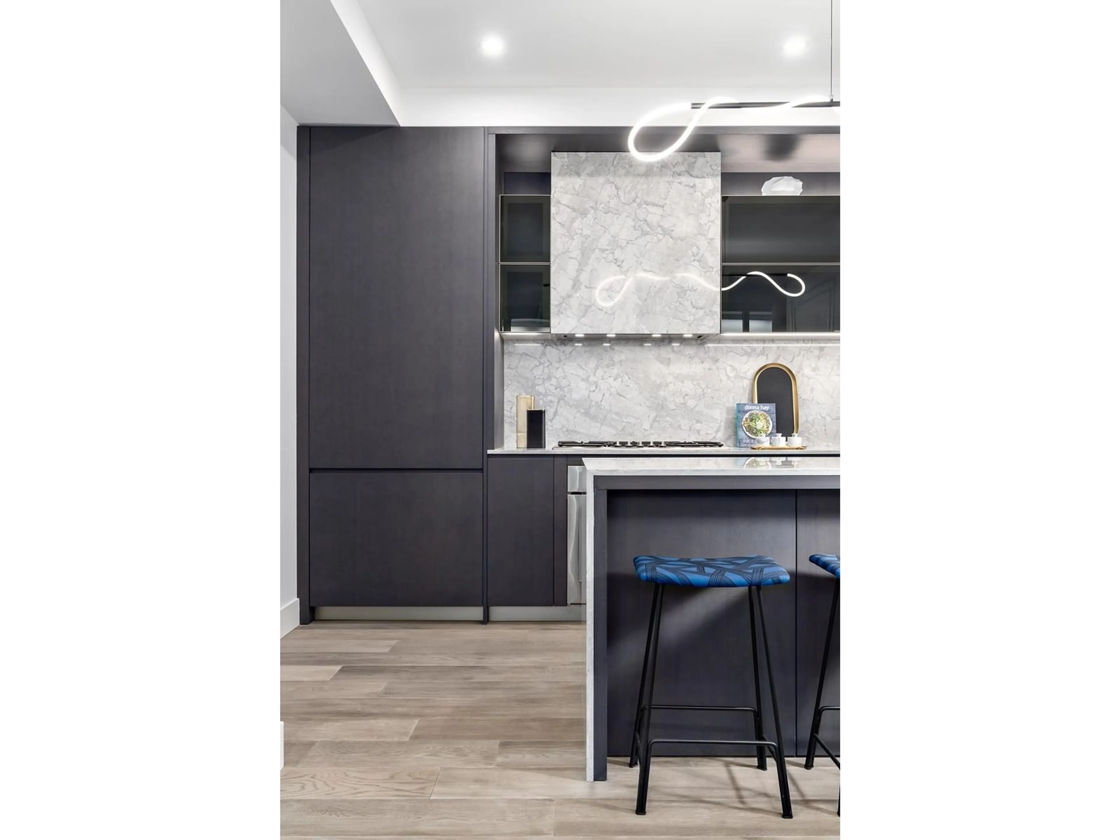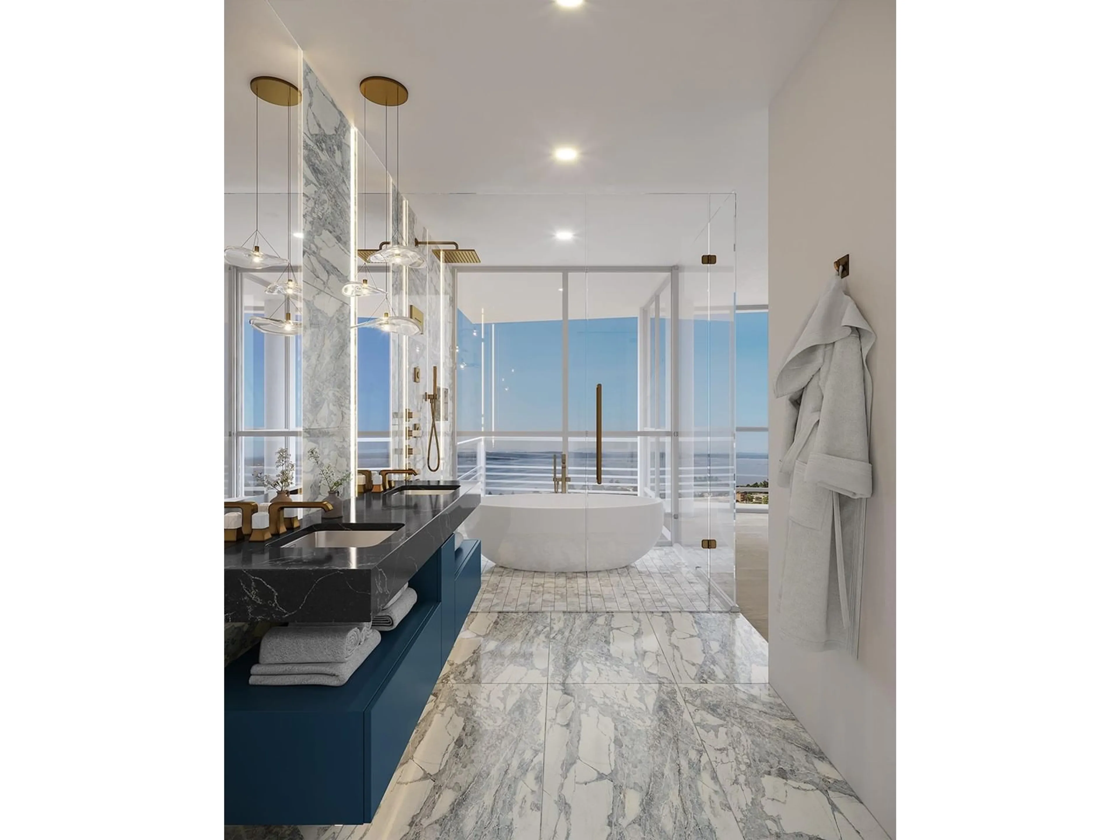1103 1350 JOHNSTON ROAD, White Rock, British Columbia V0V0V0
Contact us about this property
Highlights
Estimated ValueThis is the price Wahi expects this property to sell for.
The calculation is powered by our Instant Home Value Estimate, which uses current market and property price trends to estimate your home’s value with a 90% accuracy rate.Not available
Price/Sqft$1,297/sqft
Est. Mortgage$11,505/mo
Maintenance fees$1357/mo
Tax Amount ()-
Days On Market183 days
Description
MONACO BY SOLTERRA, UNPARALLELED QUALITY & LOCATION IN WHITE ROCK. COMPLETION EST. WINTER 2024/2025. 13 STORY LUXURY CONCRETE BUILDING LOCATED JUST SOUTH OF THRIFT AVE. 3 BEDROOM PLUS FAMILY ROOM WITH 3.5 BATHS SUB PENTHOUSE HOME IN THE PRIVATE COLLECTION AT MONACO. THIS HOME BOASTS PANORAMIC VIEWS OF THE PIER, POINT ROBERTS, GOLDEN EARS MOUNTAIN RANGE, MNT. BAKER & SEMIAHMOO BAY. SPACIOUS OPEN KITCHEN INCLUDING TOP OF THE LINE GAGGENAU APPLIANCES, HUGE ISLAND THAT COMFORTABLY SEATS 5, WINE AND BEVERAGE CENTRE, FULL HEIGHT PANTRY WITH SLIDE OUTS, MOTORIZED WINDOW SHADES THROUGHOUT, WALL HUNG TOTO WASHLET TOILETS IN ALL BATHROOMS JUST TO LIST A FEW OF THE OPULANT FINISHES THAT ARE INCLUDED! DON'T FORGET YOUR PRIVATE 2 CAR GARAGE WITH EV CHARGING STATION (id:39198)
Property Details
Interior
Features
Exterior
Features
Parking
Garage spaces 2
Garage type -
Other parking spaces 0
Total parking spaces 2
Condo Details
Amenities
Air Conditioning, Exercise Centre, Laundry - In Suite, Storage - Locker, Security/Concierge
Inclusions




