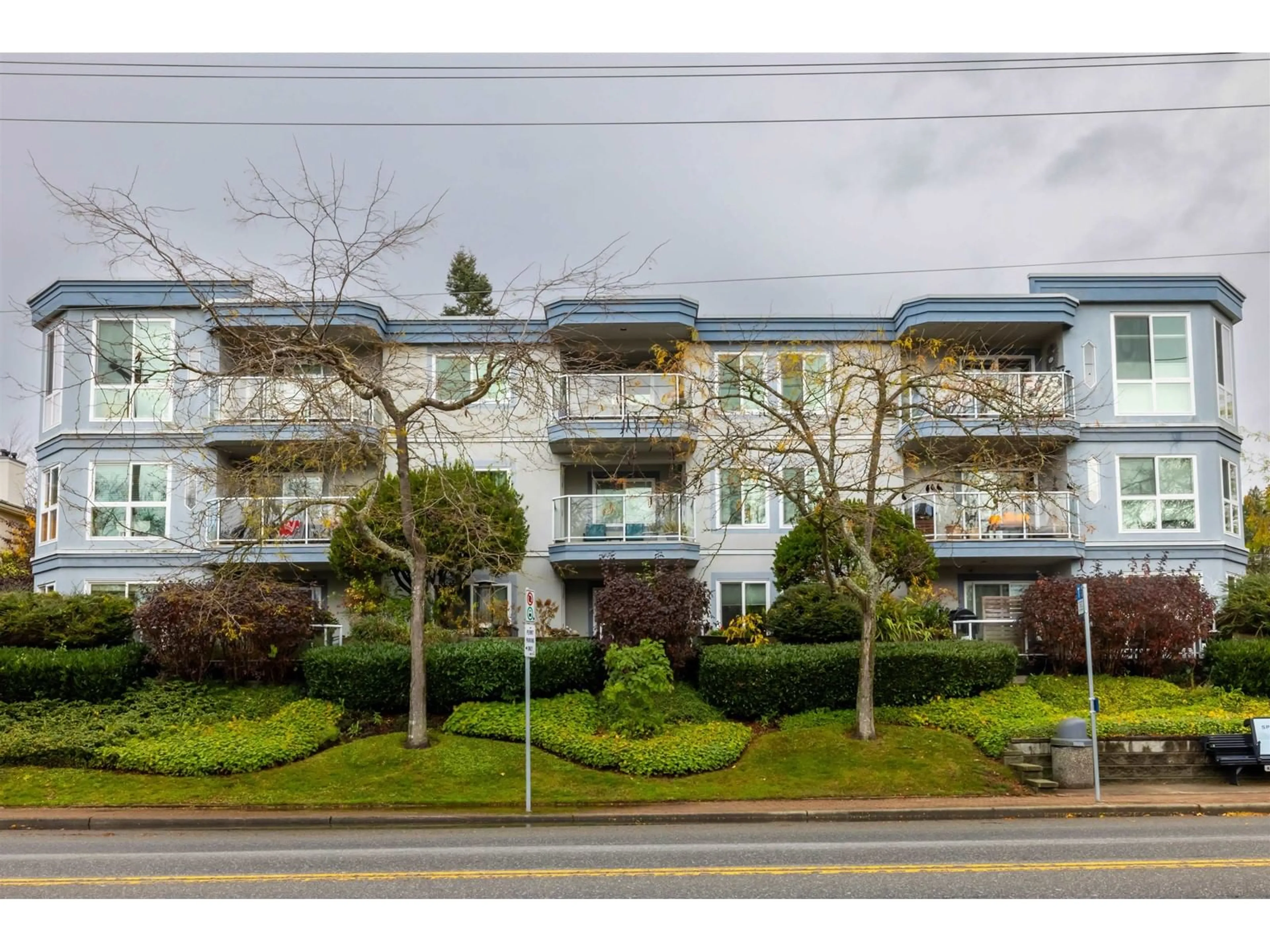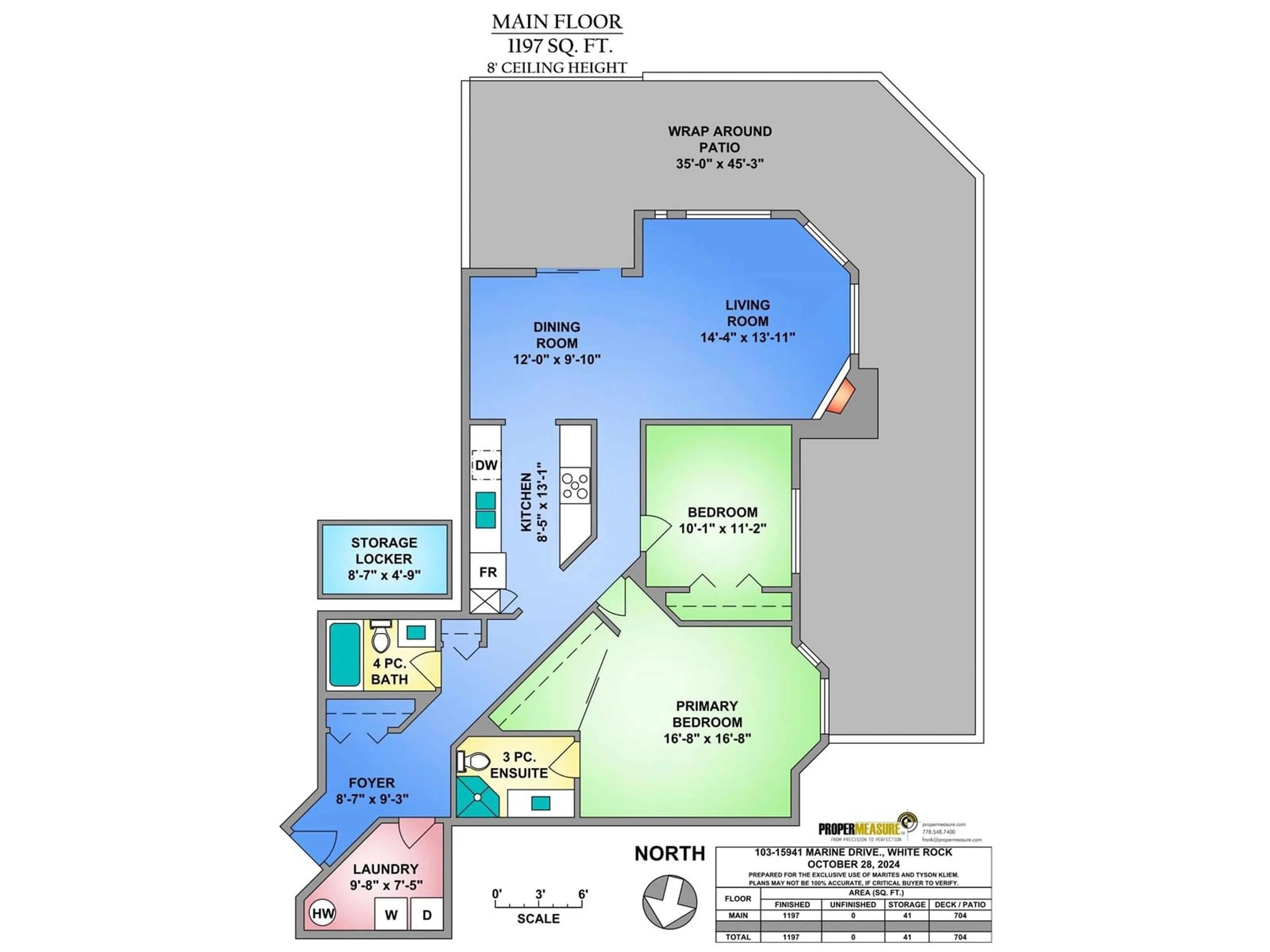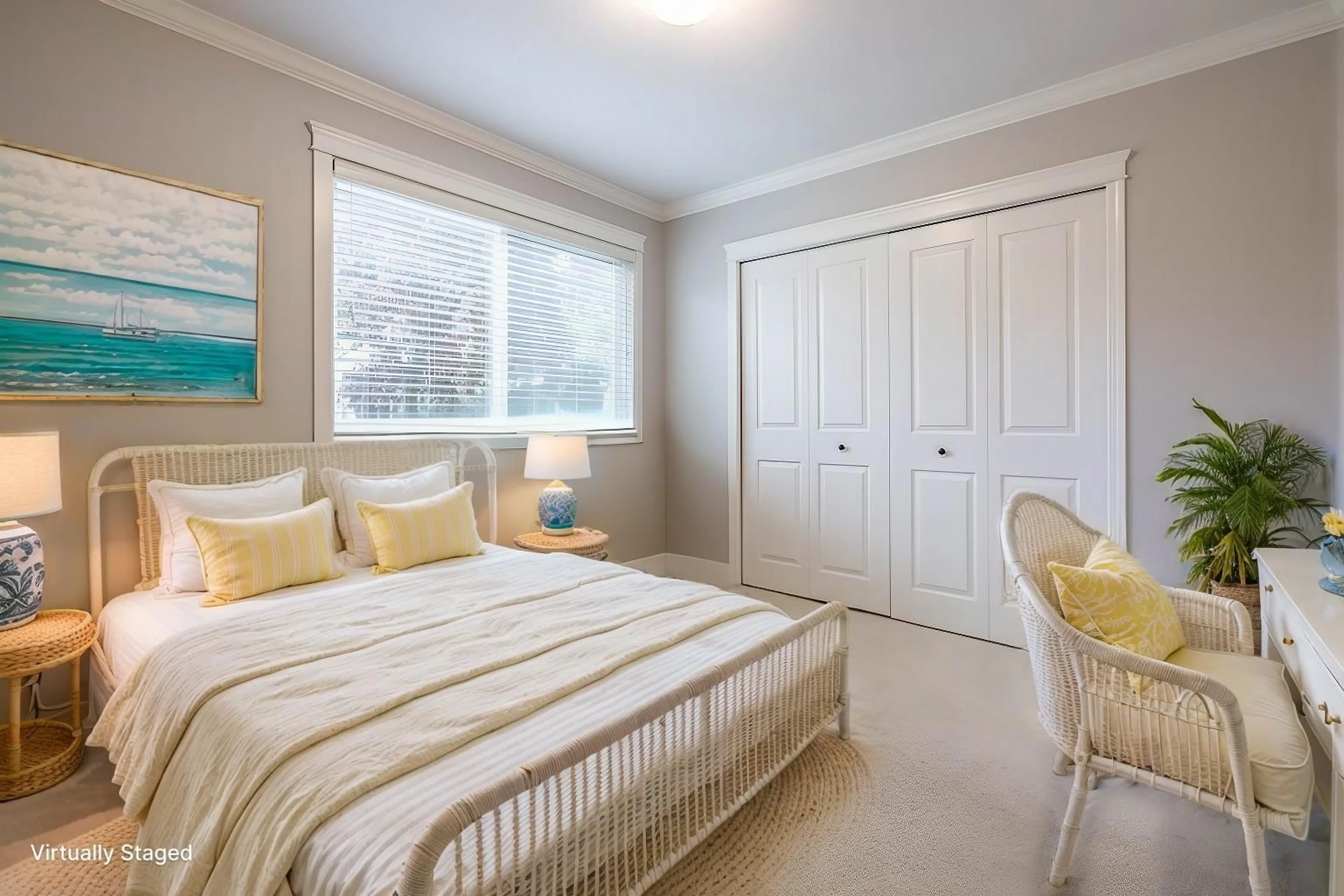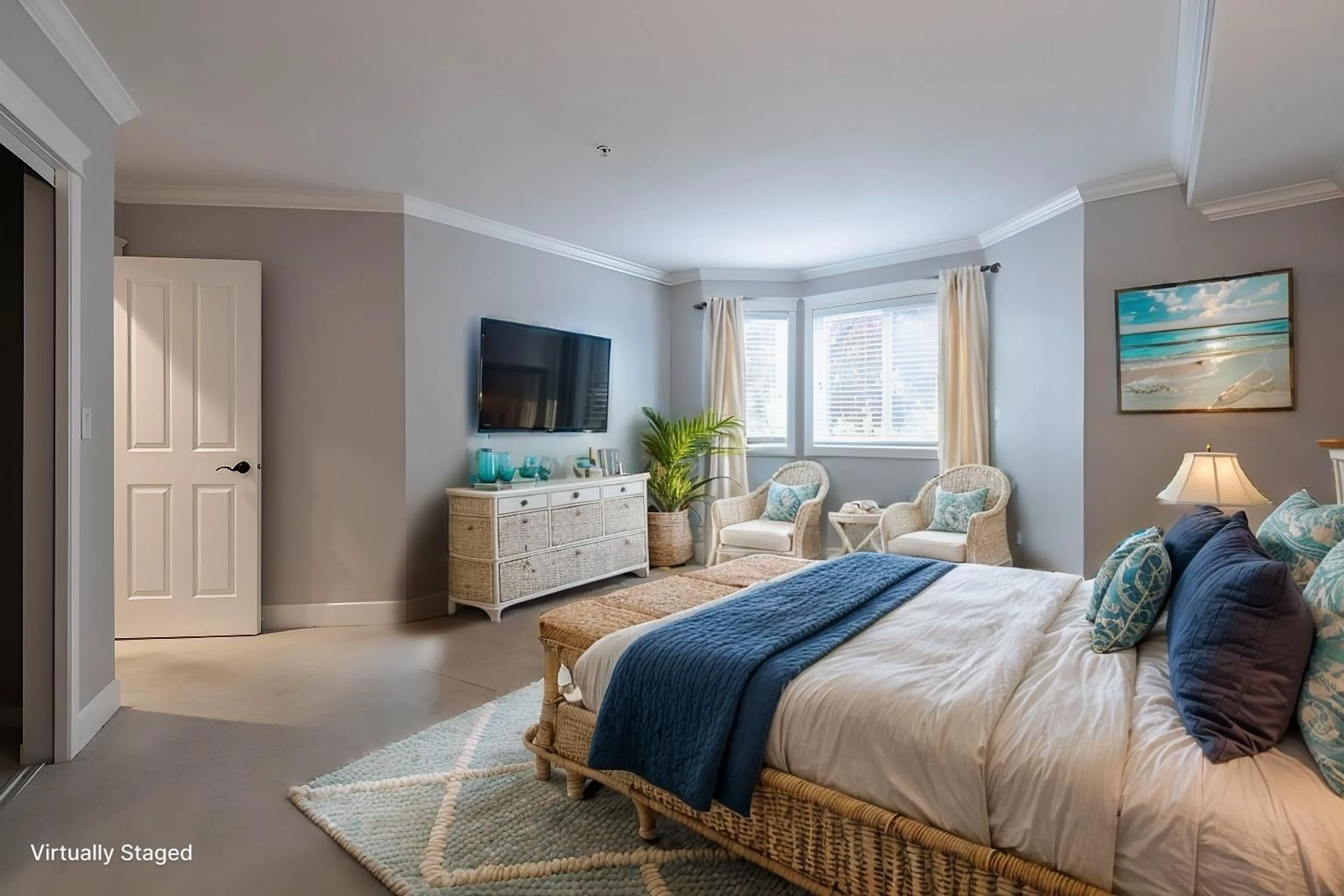103 15941 MARINE DRIVE, White Rock, British Columbia V4B1E9
Contact us about this property
Highlights
Estimated ValueThis is the price Wahi expects this property to sell for.
The calculation is powered by our Instant Home Value Estimate, which uses current market and property price trends to estimate your home’s value with a 90% accuracy rate.Not available
Price/Sqft$563/sqft
Est. Mortgage$2,899/mo
Maintenance fees$500/mo
Tax Amount ()-
Days On Market4 days
Description
Welcome to The Heritage in beautiful White Rock! This 2-bdrm, 2-bathrm ground-floor condo offers nearly 1,200 sq. ft. of thoughtfully updated living space. The kitchen, upgraded in 2014 w/modern appliances & new flooring throughout, along w/the bathrooms, which feature refreshed countertops, creating a blend of classic style & contemporary convenience. Fresh carpets, installed in 2024, add a cozy touch throughout. Enjoy a partial ocean peek a boo view from the spacious wrap-around patio, perfect for morning coffee or evening relaxation. Additional highlights include a secured underground parking spot, an amenities room, & a prime location steps from the waterfront. This home combines timeless updates with modern living for a truly desirable coastal lifestyle! Open House Sat Dec 21 11am-1pm (id:39198)
Property Details
Interior
Features
Exterior
Features
Parking
Garage spaces 1
Garage type Underground
Other parking spaces 0
Total parking spaces 1
Condo Details
Amenities
Laundry - In Suite, Storage - Locker
Inclusions




