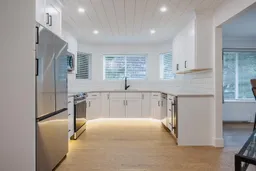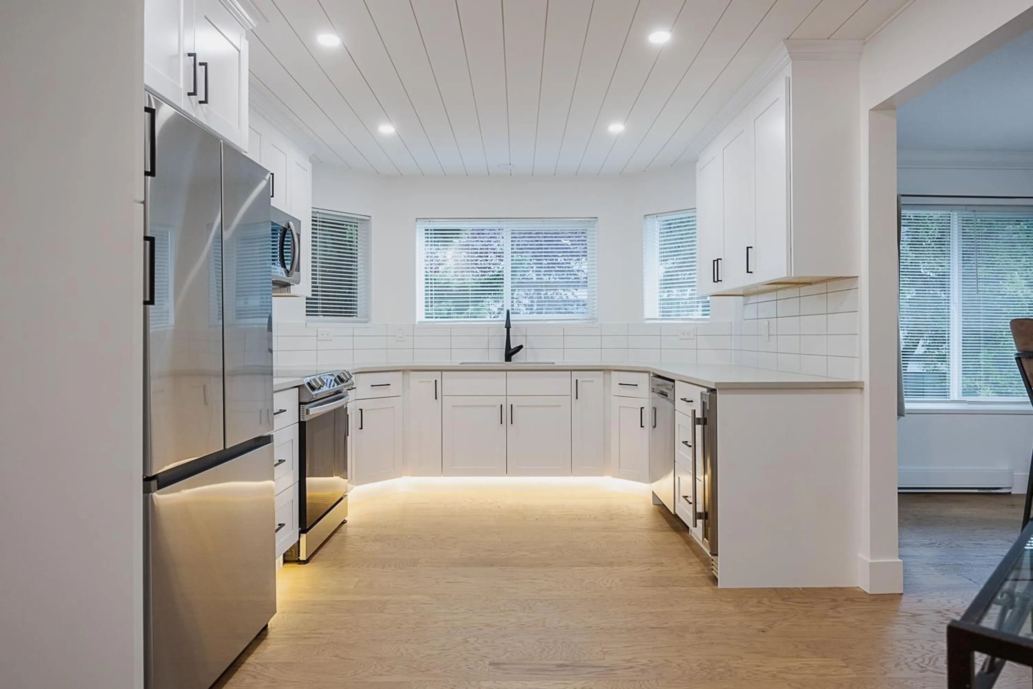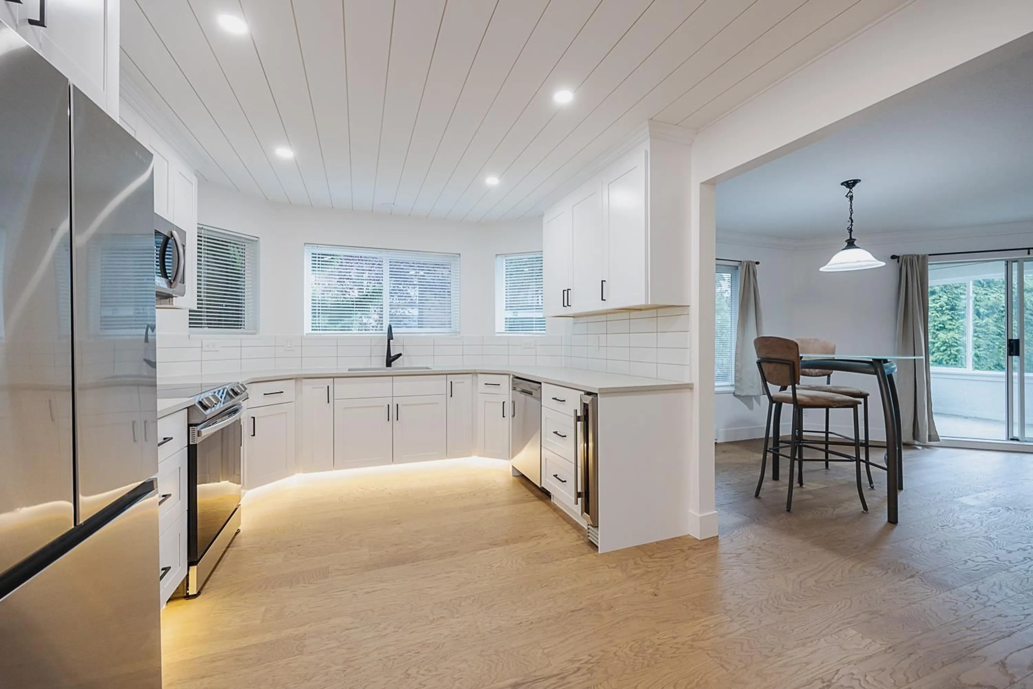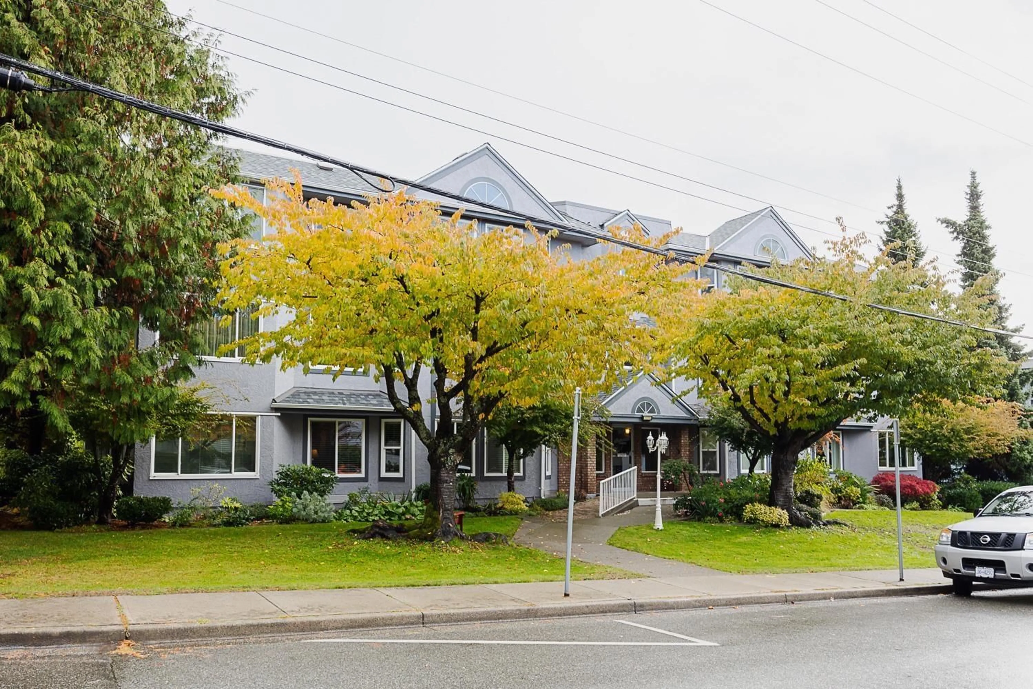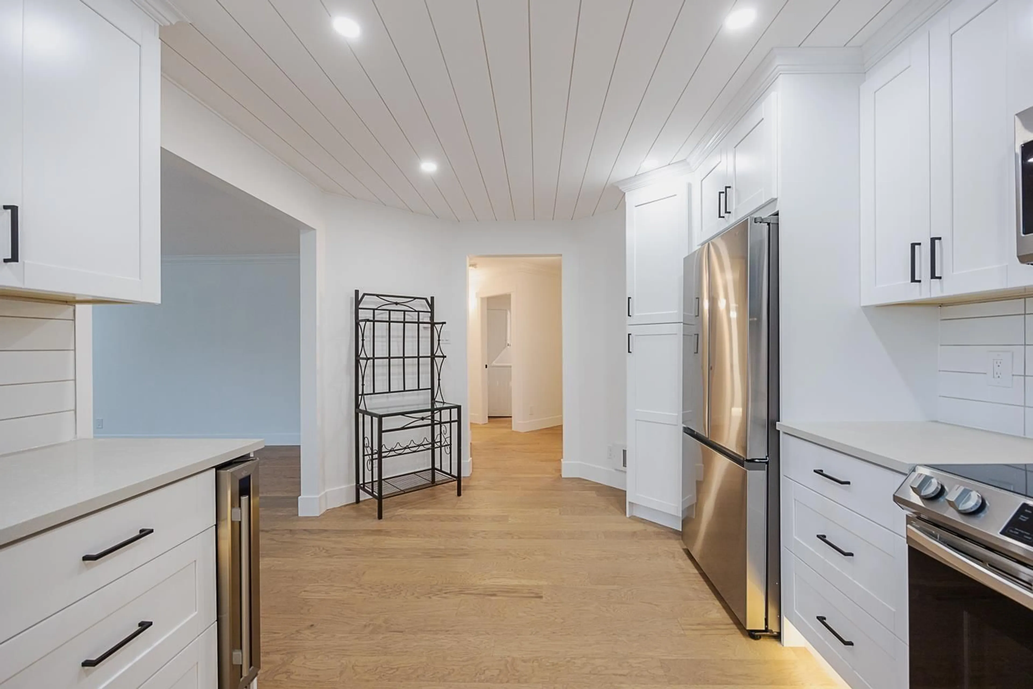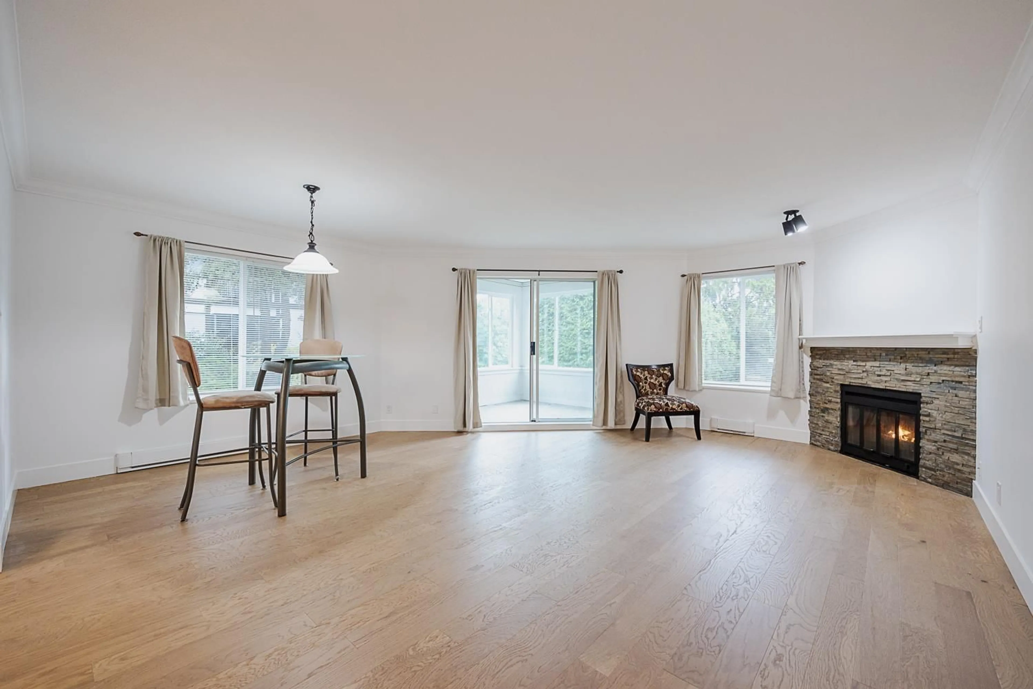103 1378 FIR STREET, White Rock, British Columbia V4B4B2
Contact us about this property
Highlights
Estimated ValueThis is the price Wahi expects this property to sell for.
The calculation is powered by our Instant Home Value Estimate, which uses current market and property price trends to estimate your home’s value with a 90% accuracy rate.Not available
Price/Sqft$509/sqft
Est. Mortgage$2,898/mo
Maintenance fees$492/mo
Tax Amount ()-
Days On Market261 days
Description
Fabulous Fully renovated 2 bed 2 bath 1324 sq. ft. condo located in a 12 unit boutique well cared for strata. Kitchen has new soft close cabinets, high end SAMSUNG appliances & wine fridge. Quartz counters, floor lighting, shiplap ceiling with recessed lighting, double sink & faucet with large windows providing tons of natural light. European Hardwood floors, crown mldgs, Benjamin Moore paint, stacked stone gas fireplace. Both bathrooms designed and installed by Goodlife Renovations and features a huge walk in glass shower, under cabinet lighting, designer fixtures with floor to ceiling tiles. Full size laundry room with storage. Enclosed sunroom for office/Gym added. No pets, no smoking 55+ age. 1 parking 1 locker. LOW Maintenance fee $491.55. (id:39198)
Property Details
Interior
Features
Exterior
Parking
Garage spaces 1
Garage type Underground
Other parking spaces 0
Total parking spaces 1
Condo Details
Amenities
Clubhouse, Laundry - In Suite
Inclusions
Property History
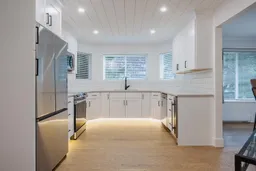 31
31