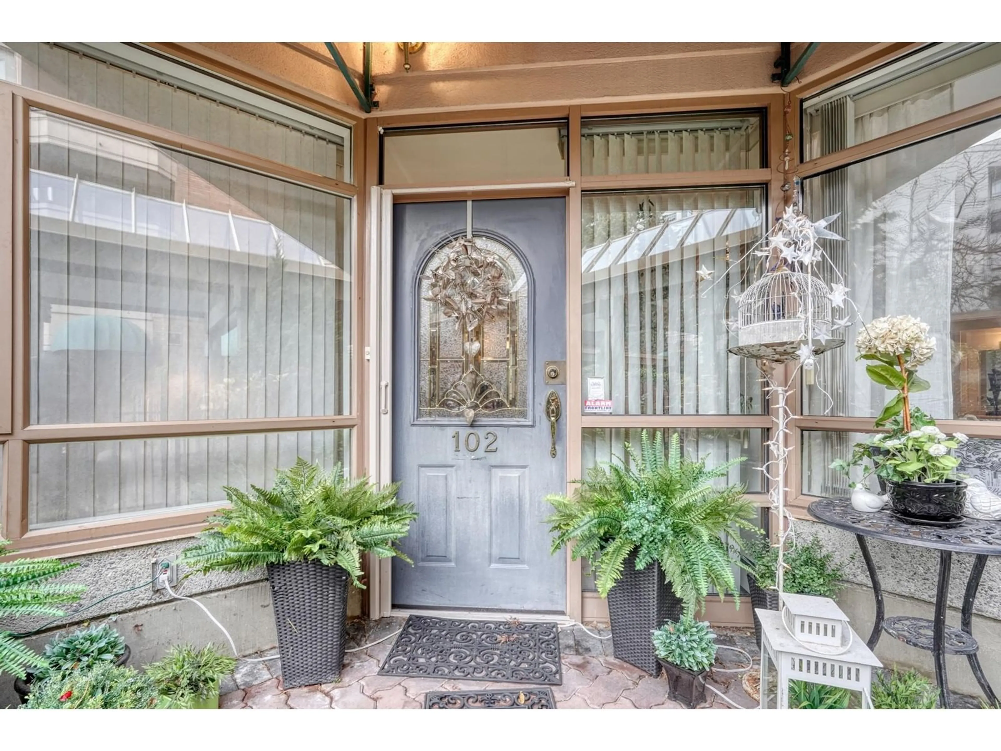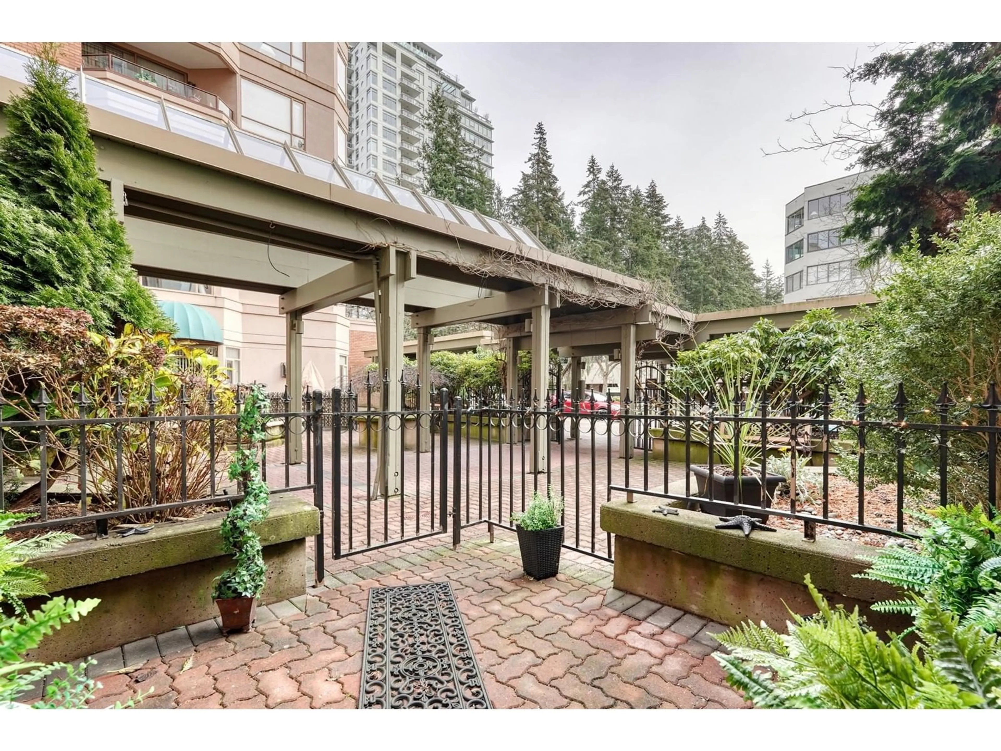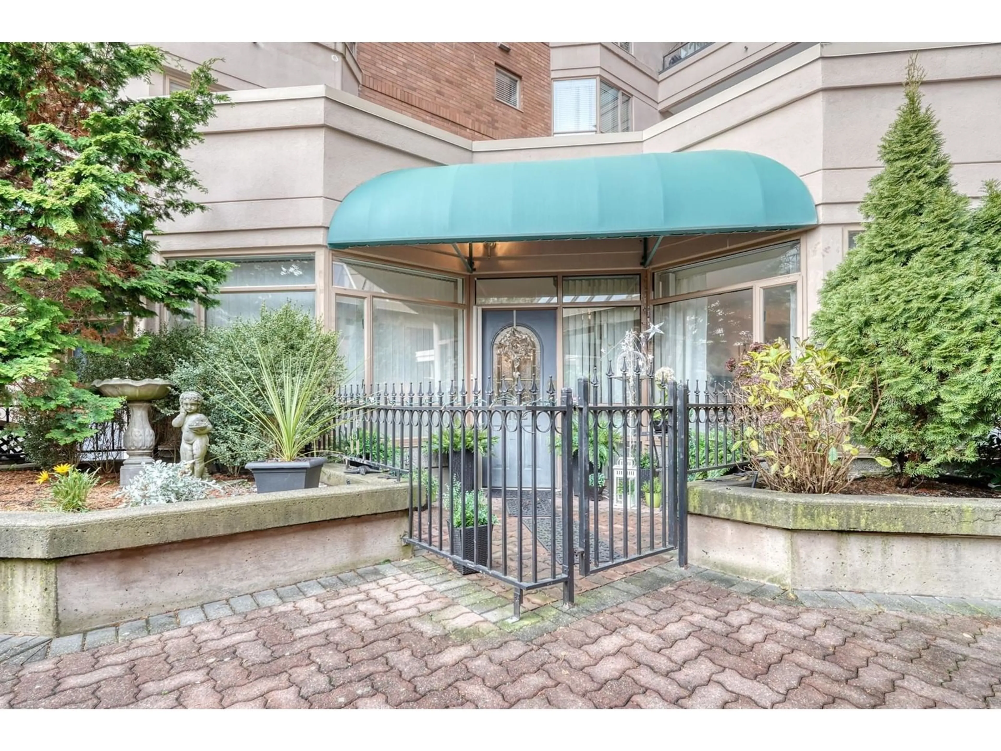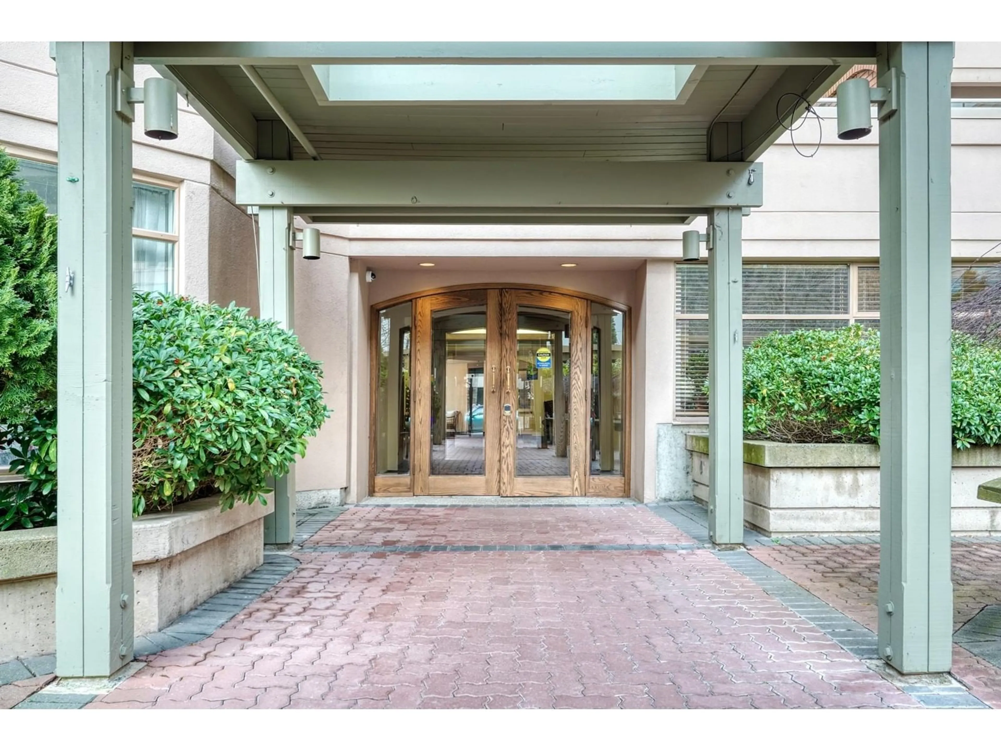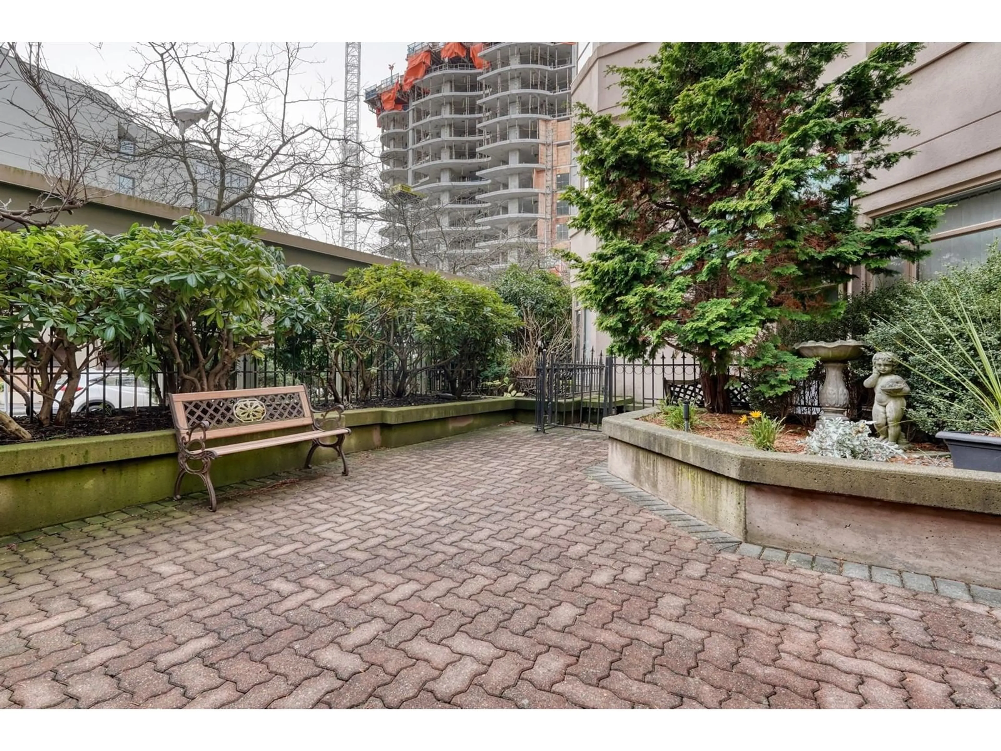102 15111 RUSSELL AVENUE, White Rock, British Columbia V4B2P4
Contact us about this property
Highlights
Estimated ValueThis is the price Wahi expects this property to sell for.
The calculation is powered by our Instant Home Value Estimate, which uses current market and property price trends to estimate your home’s value with a 90% accuracy rate.Not available
Price/Sqft$440/sqft
Est. Mortgage$2,061/mo
Maintenance fees$752/mo
Tax Amount ()-
Days On Market10 days
Description
Rare Opportunity to have your very own front door that steps directly out to the vibrant community of Uptown White Rock. Enter home thru your gated, private entrance via the sunny Courtyard. Deluxe extra large (1,067 sqft) 1 bedroom, 2 bath ground floor garden suite! Facing South this unit offers lots of natural light and is very quiet as nobody is above you. Unique to find this functional layout with a super size primary bedroom, multiple large closets, utility room and generous dining area. Located in a concrete building featuring an indoor pool, hot tub, exercise area and sunny rooftop deck for gatherings. This a rare style unit that is more like your own townhouse living in the central area of White Rock. Heat and hot water included in strata fee.Call for your private showing today! (id:39198)
Property Details
Interior
Features
Exterior
Features
Parking
Garage spaces 1
Garage type Underground
Other parking spaces 0
Total parking spaces 1

