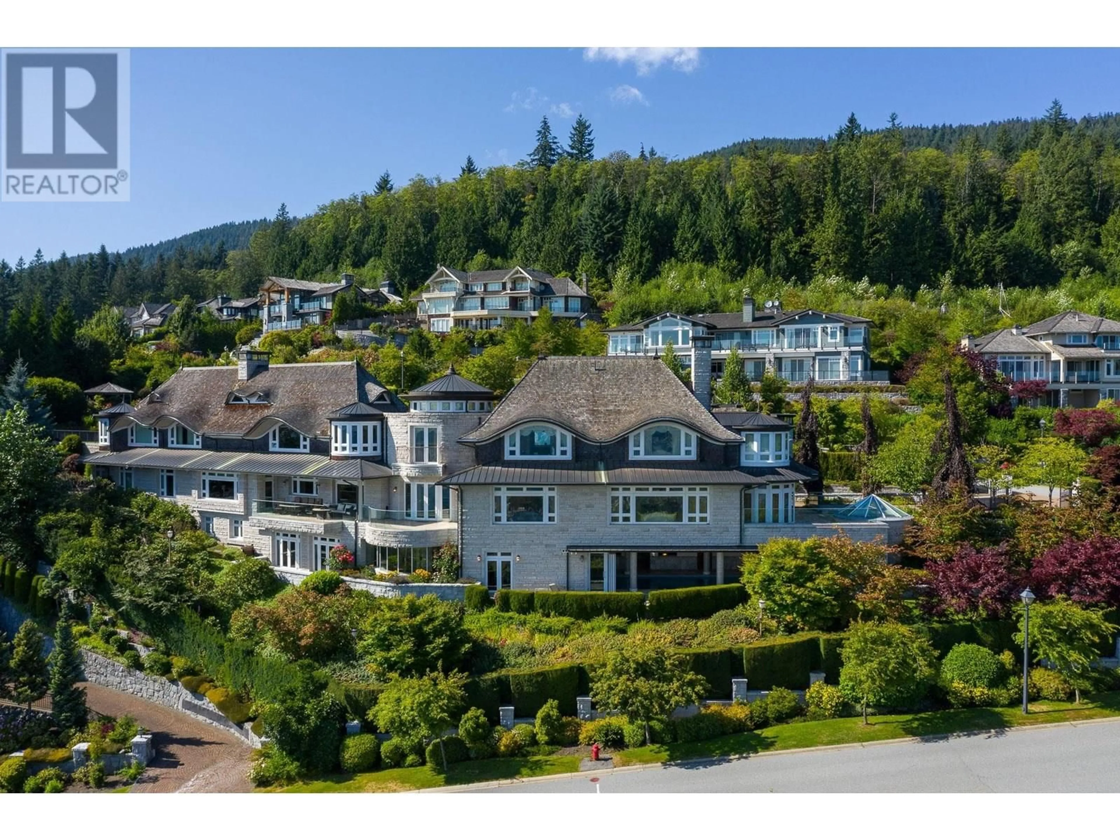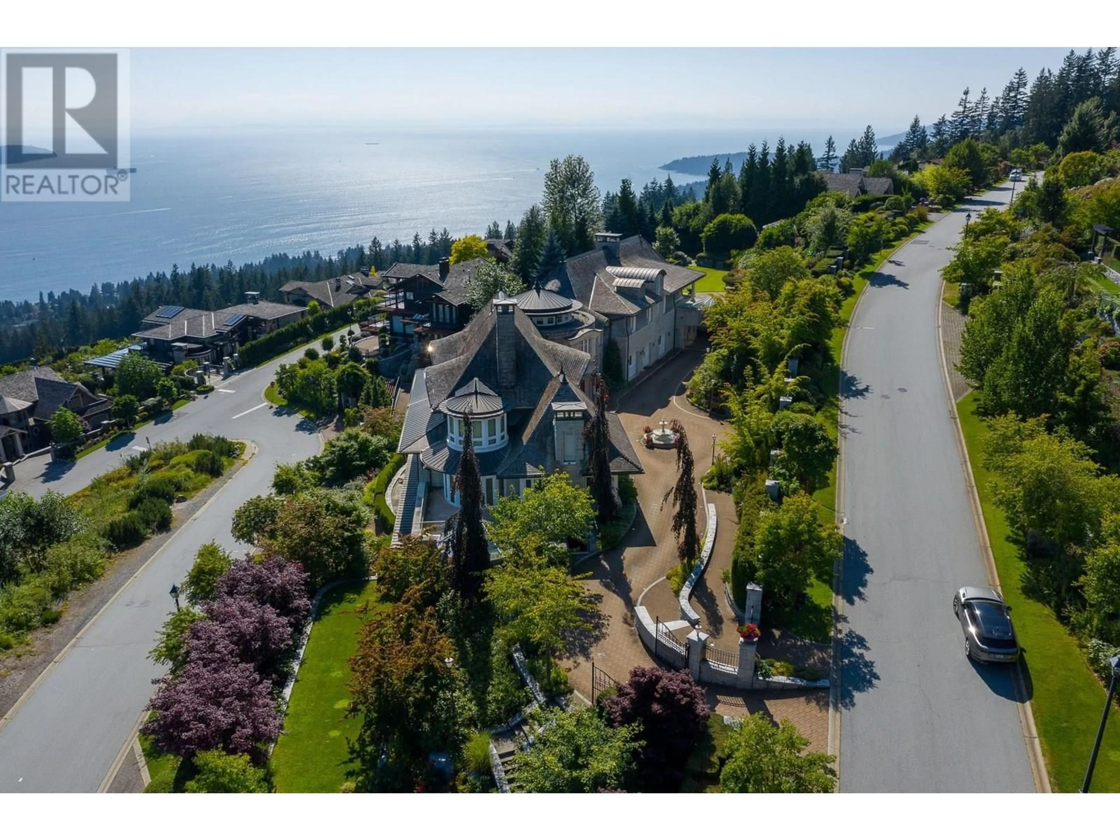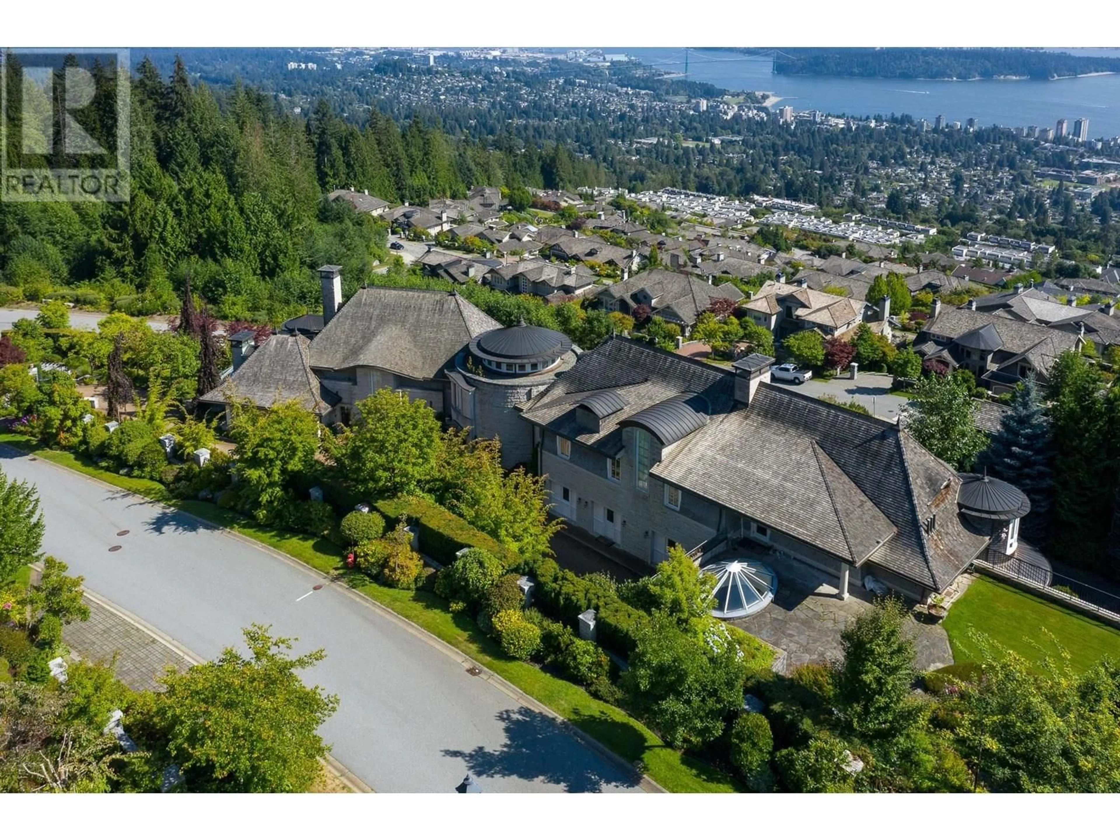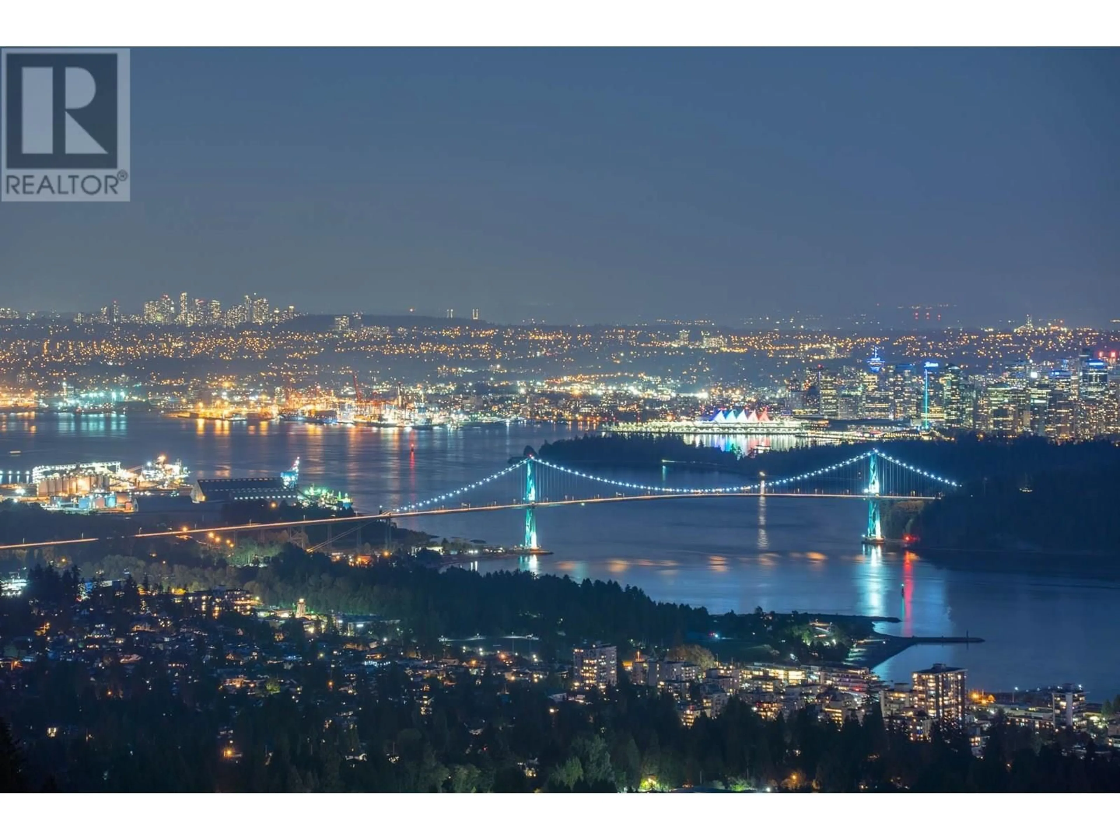2743 WILLOUGHBY ROAD, West Vancouver, British Columbia V7S3K3
Contact us about this property
Highlights
Estimated valueThis is the price Wahi expects this property to sell for.
The calculation is powered by our Instant Home Value Estimate, which uses current market and property price trends to estimate your home’s value with a 90% accuracy rate.Not available
Price/Sqft$1,453/sqft
Monthly cost
Open Calculator
Description
This 18,000 sq.ft. concrete masterpiece spans the entire corner block of prestigious Willoughby Road in West Vancouver. Designed by Paul Grant and built by Gordon Wilson, it sits on a flat, over-one-acre lot with a heated driveway and limestone exterior. Inside, marble medallions in the entrance and hallway, faux-finished walls, and hand-painted ceilings-including breathtaking ceiling art in the grand entrance and primary suite-create an ambiance of elevated luxury. A 45-ft indoor pool with folding glass doors is the centrepiece of spa-inspired amenities: hot tub, sauna, steam room, and cold plunge. Two service staircases lead to staff quarters and mechanical zones. A wok kitchen, expansive BBQ area, elevator, radiant heat, AC, 100% load generator, two guest suites, and a 6-car garage. (id:39198)
Property Details
Interior
Features
Exterior
Features
Parking
Garage spaces -
Garage type -
Total parking spaces 18
Property History
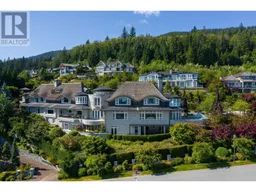 40
40
