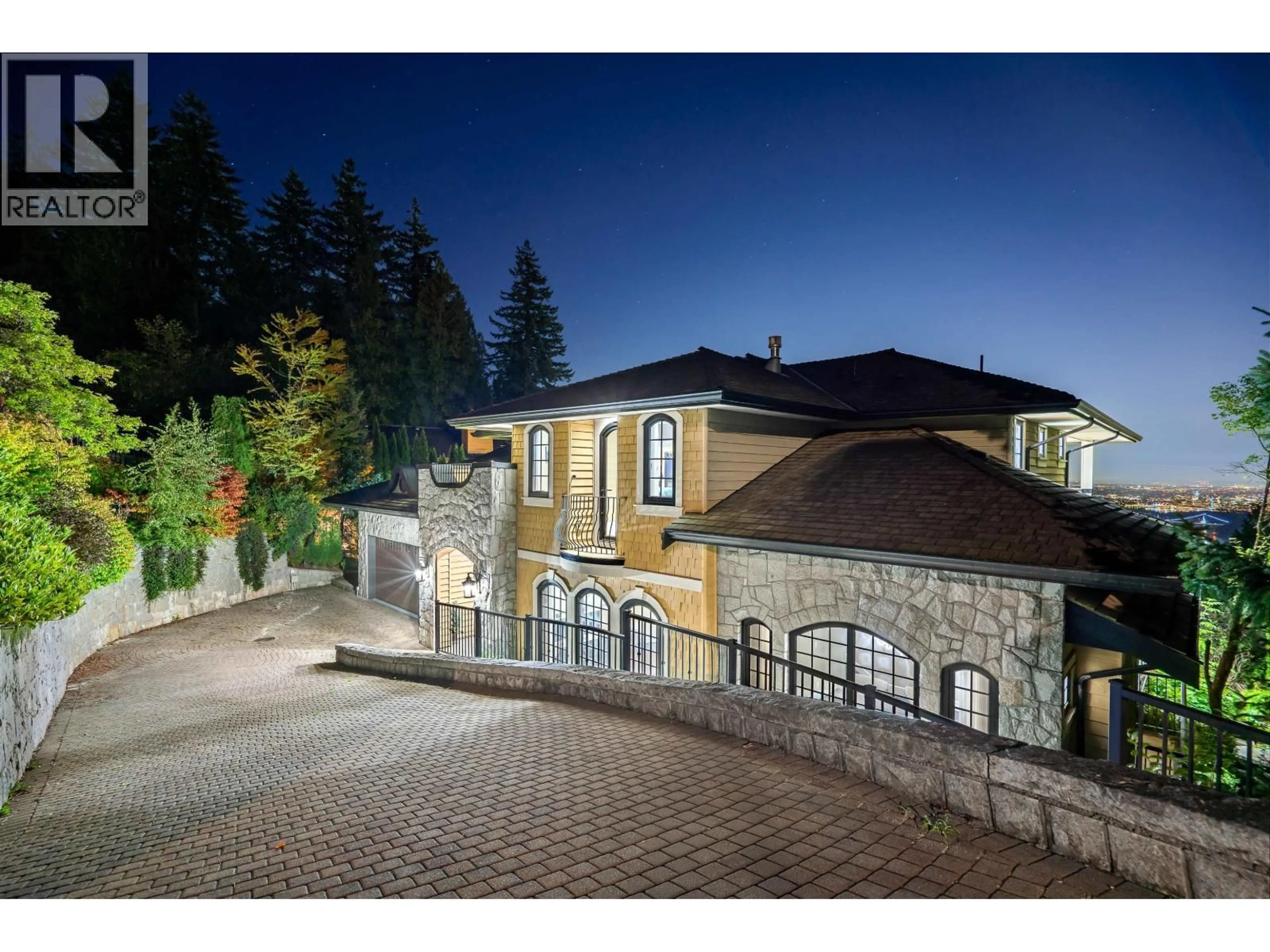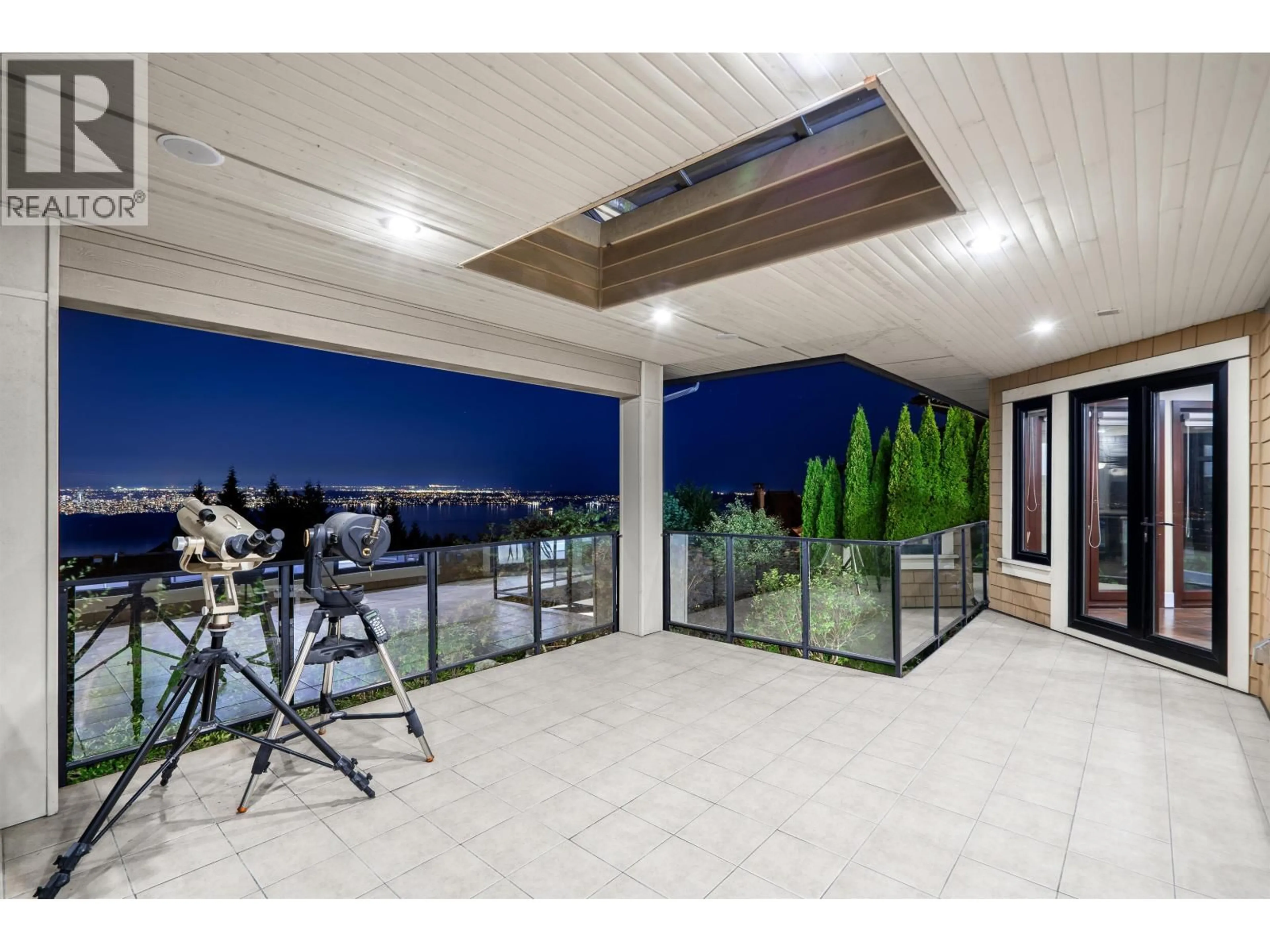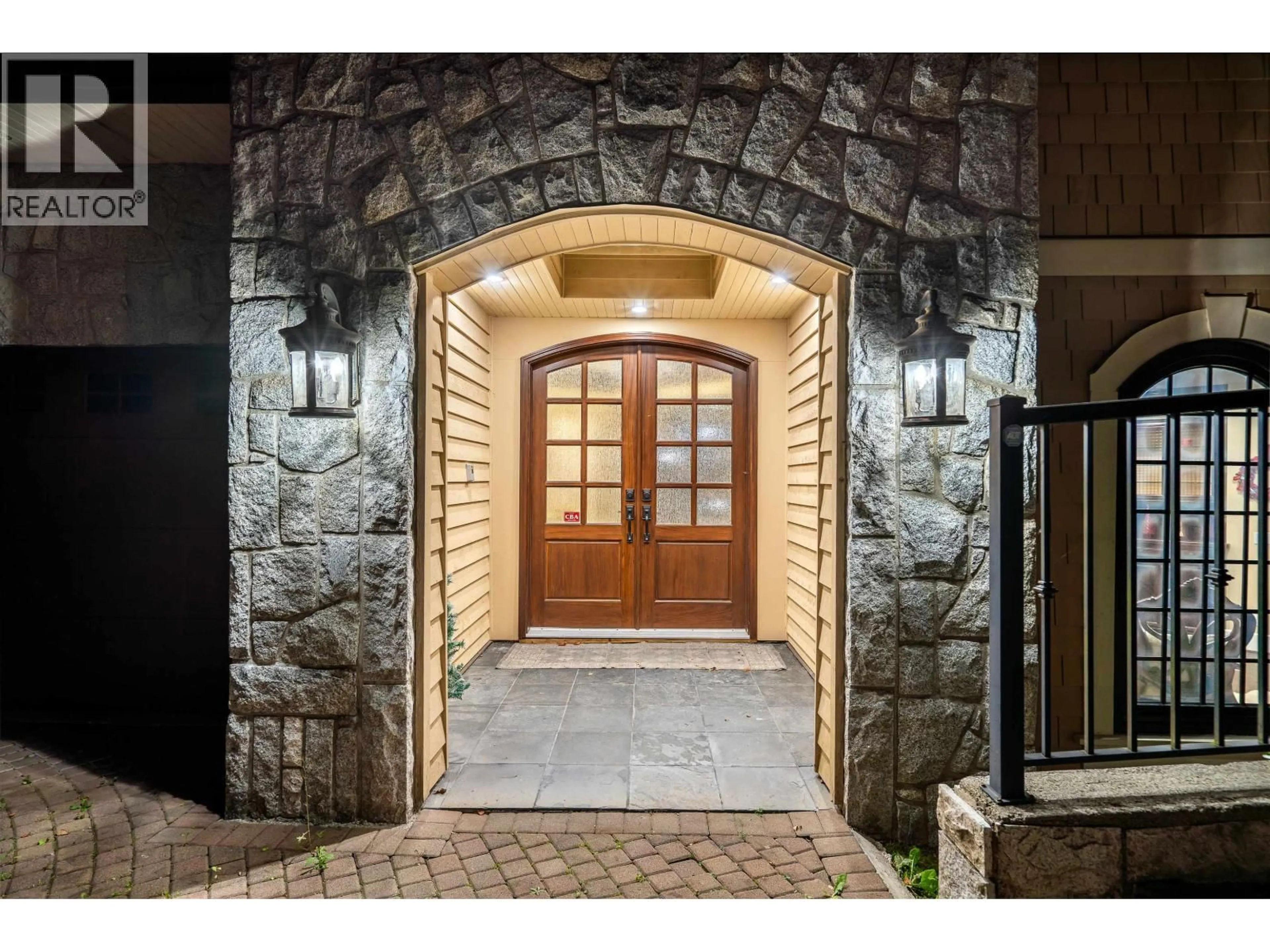2336 KADLEC COURT, West Vancouver, British Columbia V7S3K3
Contact us about this property
Highlights
Estimated valueThis is the price Wahi expects this property to sell for.
The calculation is powered by our Instant Home Value Estimate, which uses current market and property price trends to estimate your home’s value with a 90% accuracy rate.Not available
Price/Sqft$867/sqft
Monthly cost
Open Calculator
Description
Sensational custom residence in exclusive Whitby Estates! Nestled at the end of a quiet cul-de-sac, this spectacular 5,878 sq. ft. home offers breathtaking panoramic views of the ocean, city & Lions Gate Bridge from every level. Featuring 7 bedrooms & 7 bathrooms, highlights include a grand foyer with vaulted ceilings, expansive picture windows, premium hardwood floors, elegant living & dining areas, & a gourmet kitchen with large entertaining decks. Upstairs boasts 4 en-suited bedrooms including a stunning primary suite with walk-in closet & spa-like ensuite. The lower level offers a rec room, media room, & additional en-suited bedrooms, all opening to a level, beautifully landscaped backyard with unobstructed views. Heated driveway & luxury finishes throughout complete this remarkable West Vancouver residence. (id:39198)
Property Details
Interior
Features
Exterior
Parking
Garage spaces -
Garage type -
Total parking spaces 5
Property History
 36
36





