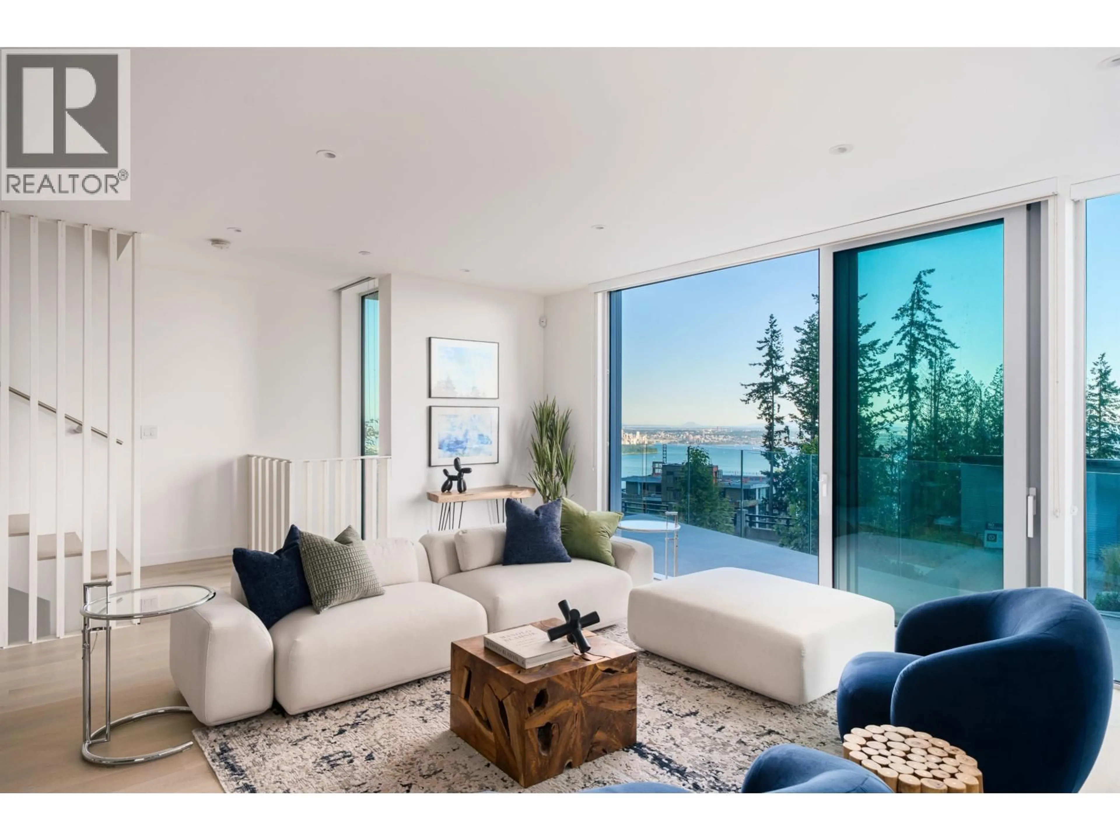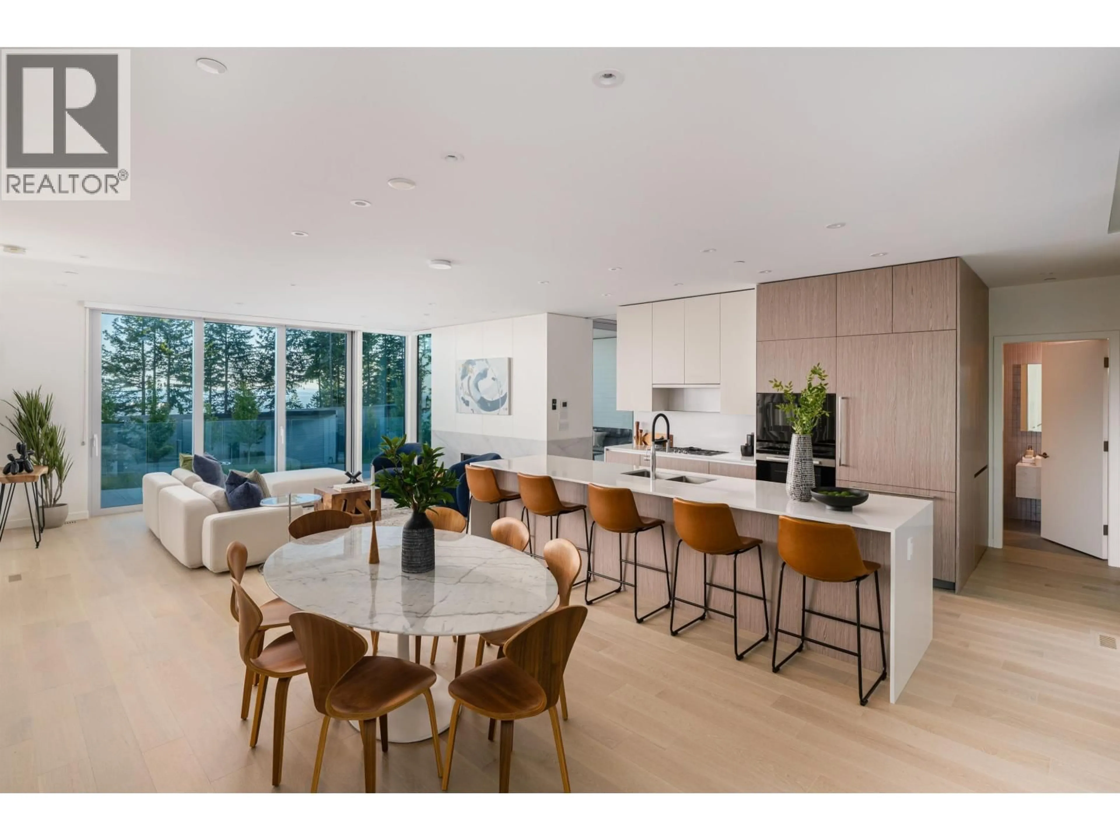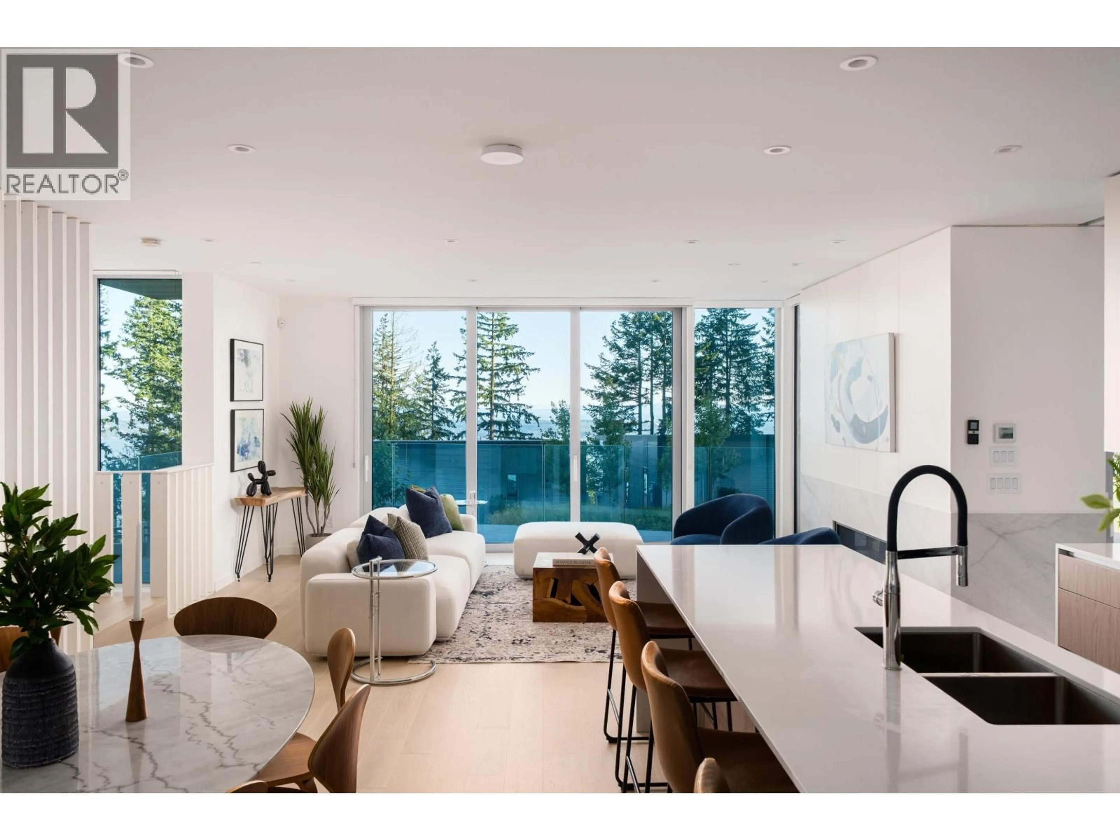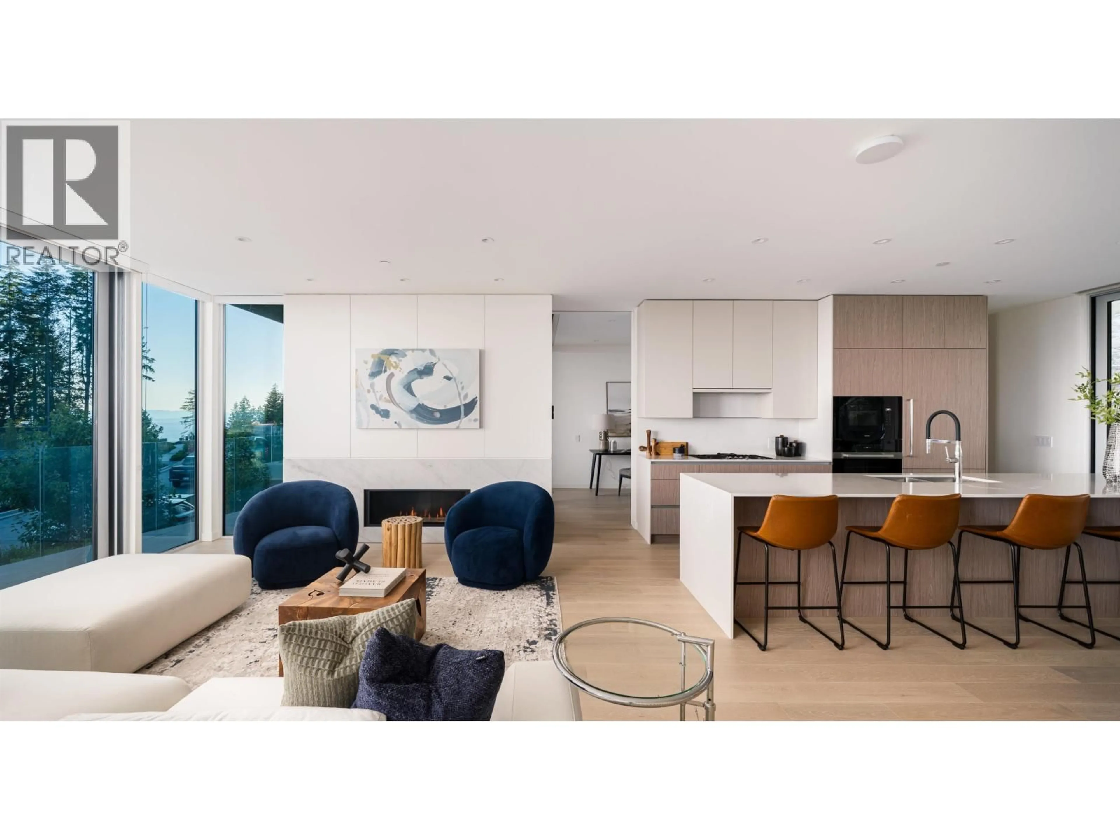3317 CHIPPENDALE ROAD, West Vancouver, British Columbia V7S0B7
Contact us about this property
Highlights
Estimated valueThis is the price Wahi expects this property to sell for.
The calculation is powered by our Instant Home Value Estimate, which uses current market and property price trends to estimate your home’s value with a 90% accuracy rate.Not available
Price/Sqft$1,567/sqft
Monthly cost
Open Calculator
Description
Elevated in The Uplands by British Properties, this West Coast Modern residence by BattersbyHowat offers refined living in West Vancouver's premier new community. Alpine, built by Beedie Living, is a 3-level home featuring 4 beds + den, 3.5 bathrooms, a 2-car garage, open-concept living, & floor-to-ceiling windows that capture panoramic views of the ocean, Vancouver skyline, Stanley Park, & mountains. The sleek kitchen boasts a 12ft double waterfall island, Miele & Bosch appliances, & extensive pantry storage. Just steps to forested trails & minutes from Cypress Mountain, top private schools, Park Royal, Ambleside, and Dundarave. Blending architectural excellence with natural beauty, this home delivers seamless indoor-outdoor living in one of West Vancouver's most coveted settings. (id:39198)
Property Details
Interior
Features
Exterior
Parking
Garage spaces -
Garage type -
Total parking spaces 4
Property History
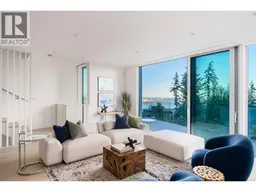 40
40
