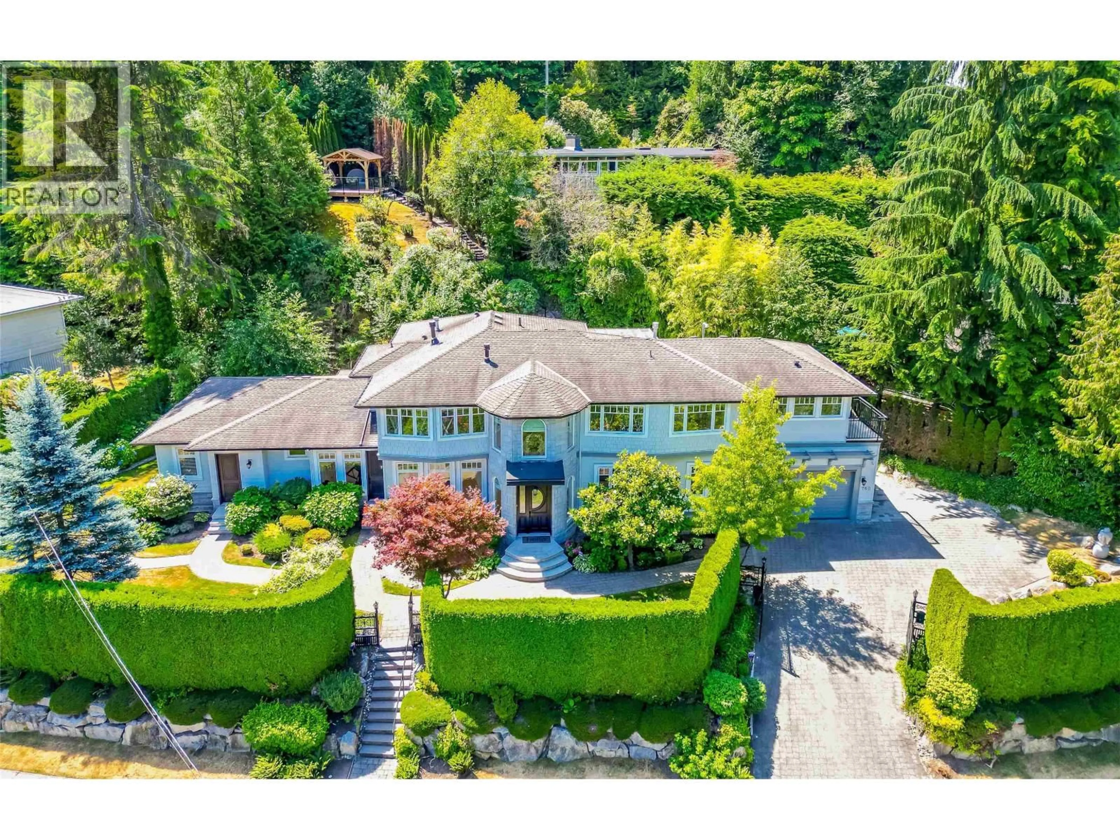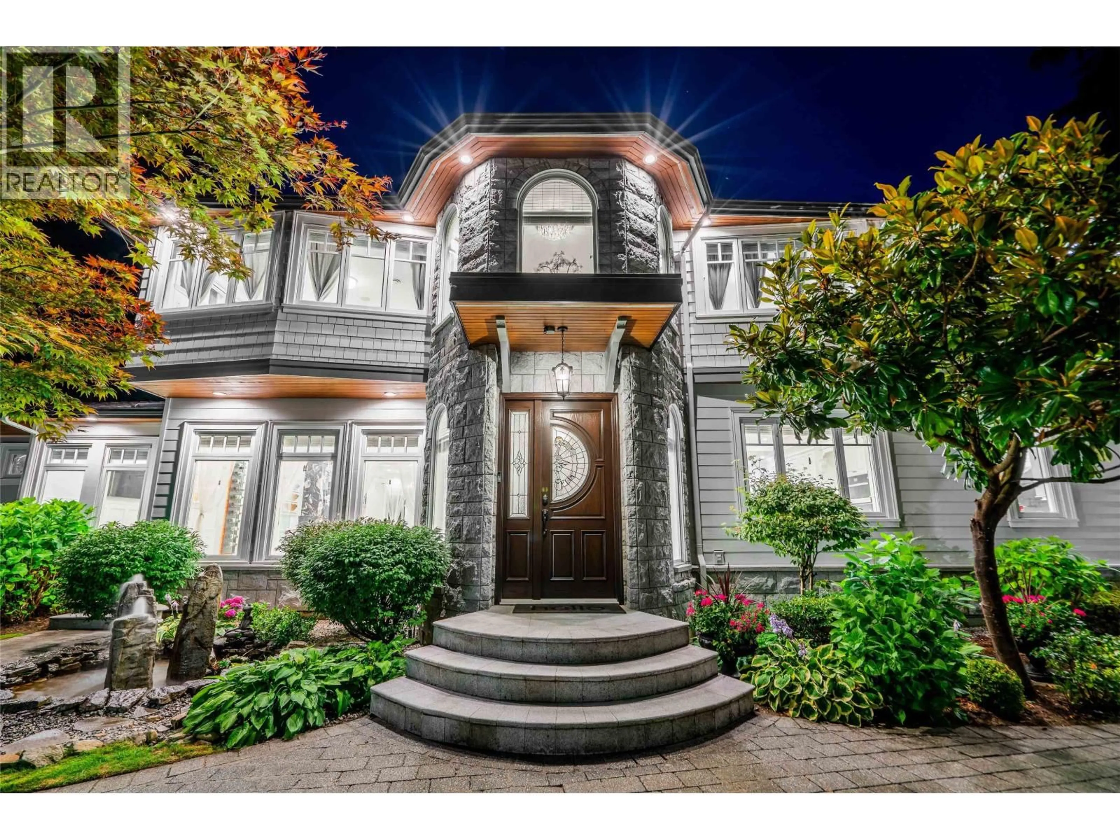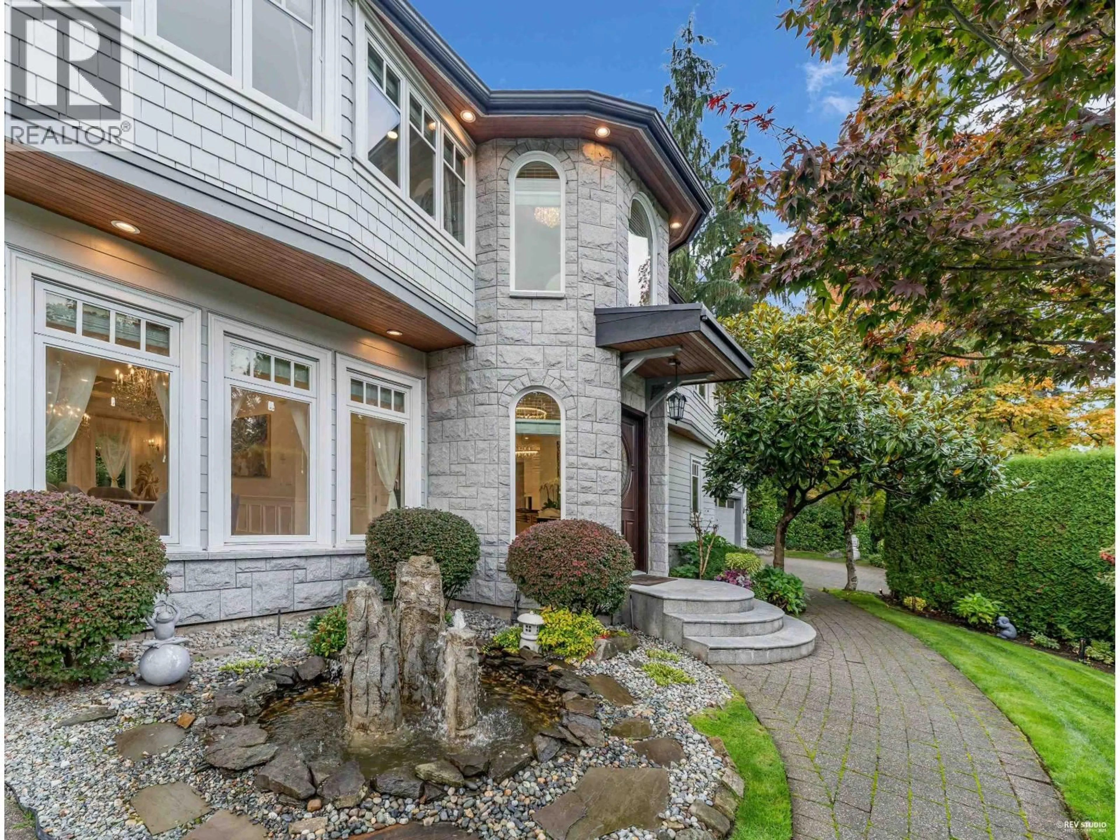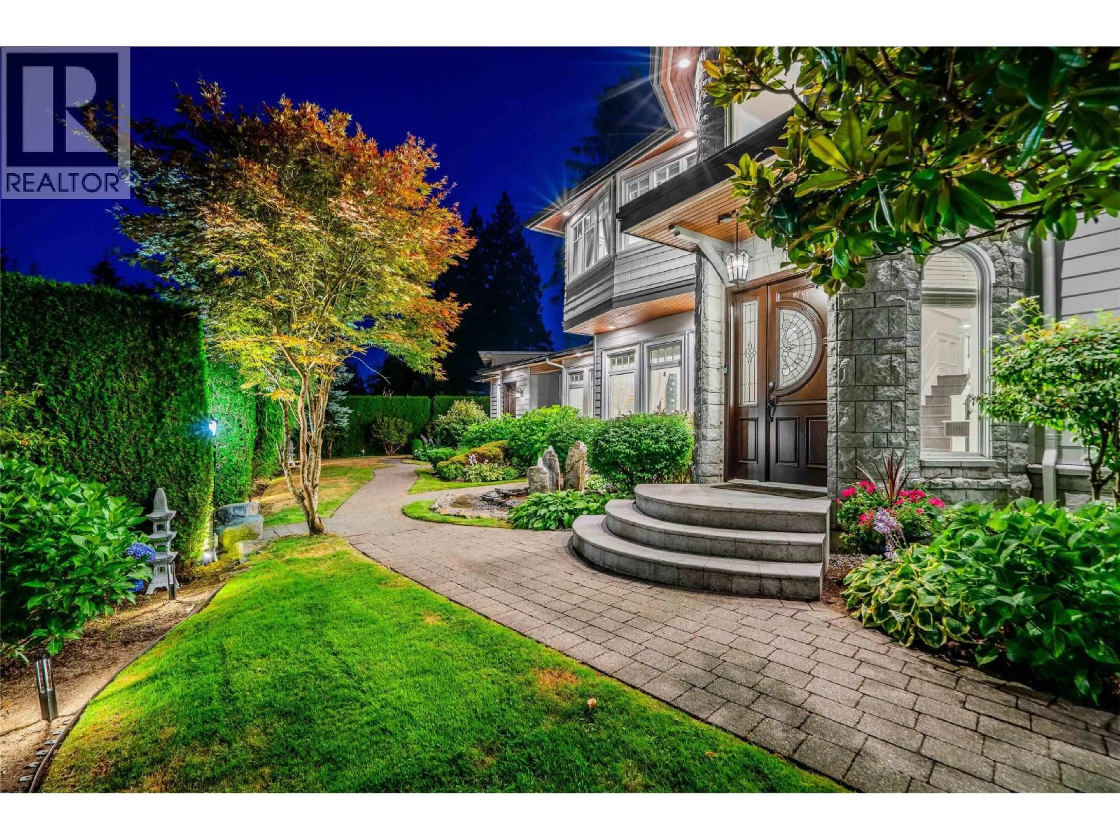760 BURLEY DRIVE, West Vancouver, British Columbia V7T1Z6
Contact us about this property
Highlights
Estimated valueThis is the price Wahi expects this property to sell for.
The calculation is powered by our Instant Home Value Estimate, which uses current market and property price trends to estimate your home’s value with a 90% accuracy rate.Not available
Price/Sqft$842/sqft
Monthly cost
Open Calculator
Description
Experience refined luxury and modern elegance in this beautifully crafted residence. The main level features Italian-imported marble flooring. The open-concept kitchen showcases a striking central island, Miele and Gaggenau appliances, complemented by a fully equipped wok kitchen for added convenience. Upstairs offers four spacious bedrooms, including a lavish primary suite with a spa-inspired ensuite, a walk-in closet with clothing sterilizer, and direct access to a heated sunroom balcony. Additional highlights include custom LED lighting system, waterfall landscaping, and a mountain-view gazebo, four fireplaces, A/C, radiant heating, EV charging etc. The entertainment area on the main floor features a private entrance, providing excellent suite potential for rental or guests. This home perfectly blends modern luxury with thoughtful functionality. Conveniently located near top-ranked public schools, Park Royal shopping centre, and all essential amenities. (id:39198)
Property Details
Interior
Features
Exterior
Parking
Garage spaces -
Garage type -
Total parking spaces 4
Property History
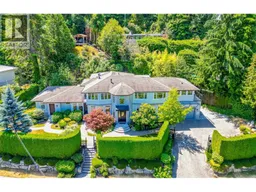 40
40
