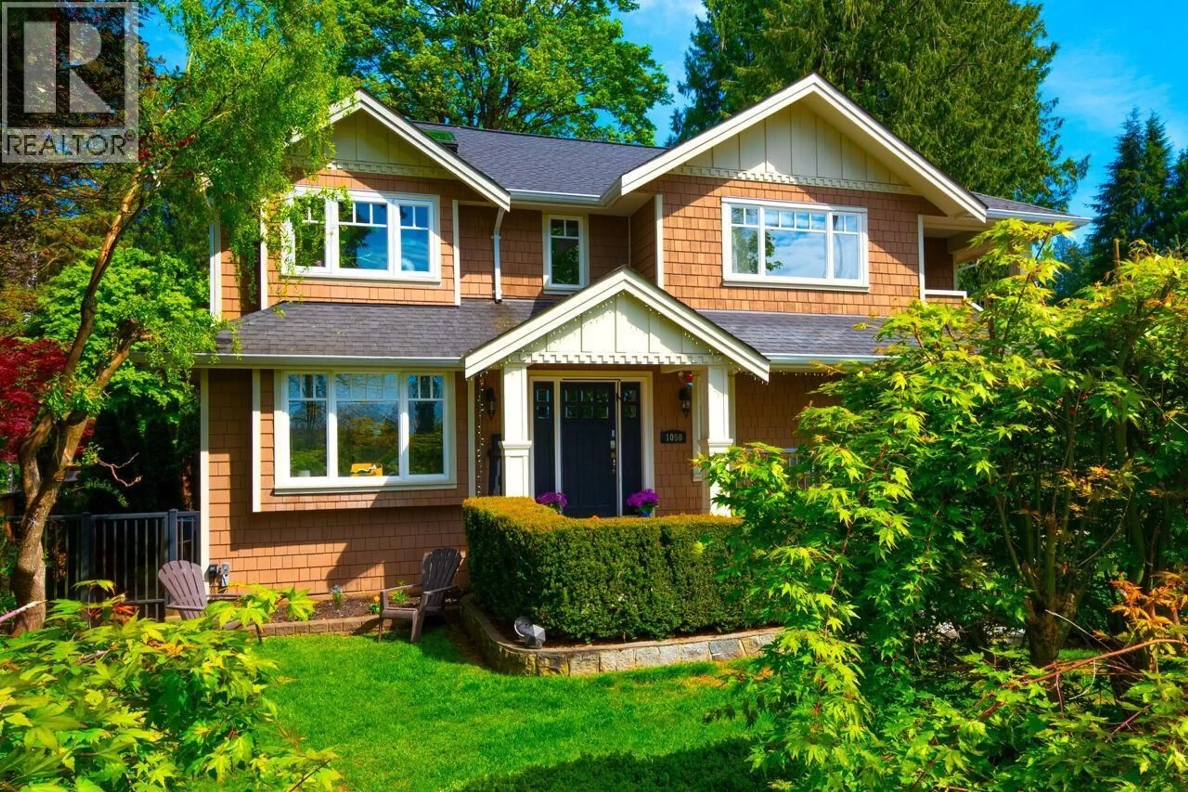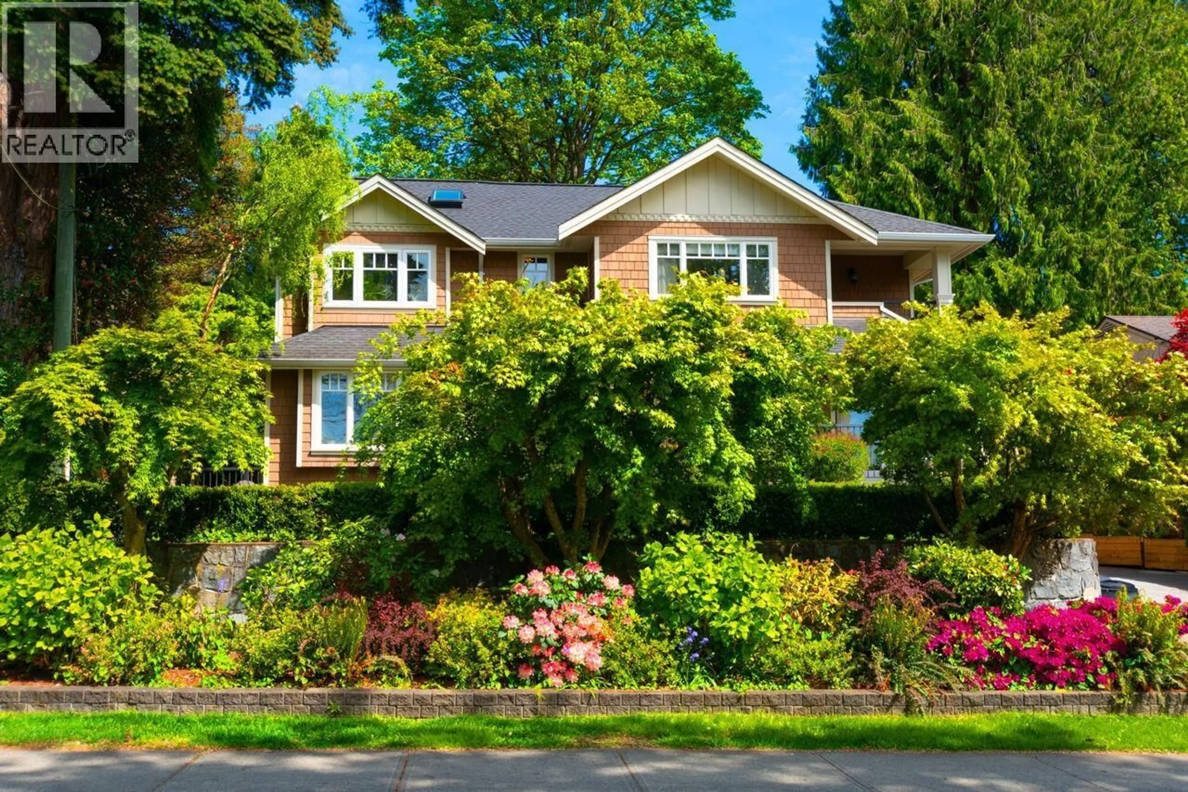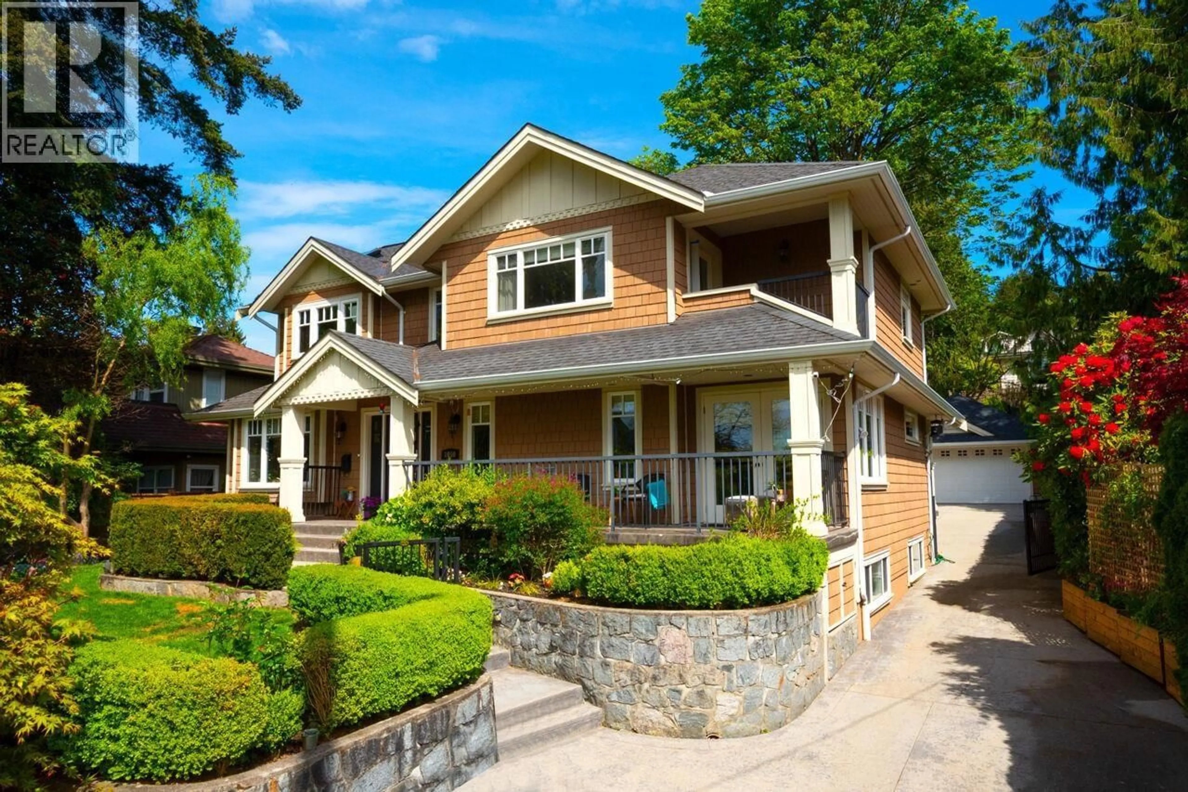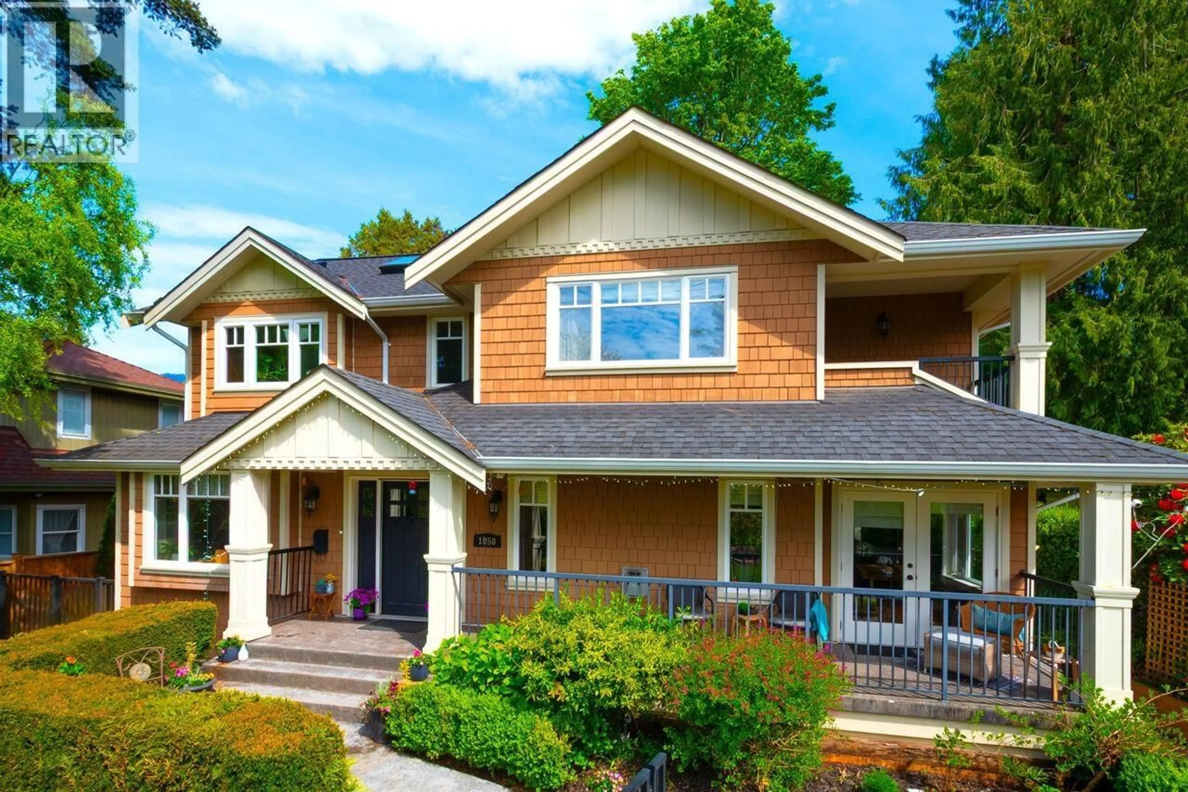1050 11TH STREET, West Vancouver, British Columbia V7T2M5
Contact us about this property
Highlights
Estimated valueThis is the price Wahi expects this property to sell for.
The calculation is powered by our Instant Home Value Estimate, which uses current market and property price trends to estimate your home’s value with a 90% accuracy rate.Not available
Price/Sqft$900/sqft
Monthly cost
Open Calculator
Description
Beautiful Craftsman-style home in West Vancouver offering exceptional flexibility and comfort. Upstairs features three ensuited bedrooms, including primary with a walk-in closet and jacuzzi tub, plus two additional rooms ideal for offices or extra sleeping space. Heated floors enhance all main and upper bathrooms. Legal two-bedroom suite with its own laundry and entrance. Main showcases gourmet kitchen with a large island, built-in wine fridge, A/C, and smart lighting. Sunny, landscaped, fully fenced backyard complete with smart irrigation, hot tub, and generous patio/deck areas. Detached double garage. Walking distance to schools, dining, Park Royal, and recreation with quick access to downtown, highways, and transit. Substantially rebuilt in 2005 with renovation in 2019! (id:39198)
Property Details
Interior
Features
Exterior
Parking
Garage spaces -
Garage type -
Total parking spaces 5
Property History
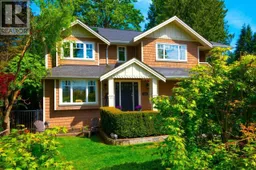 38
38
