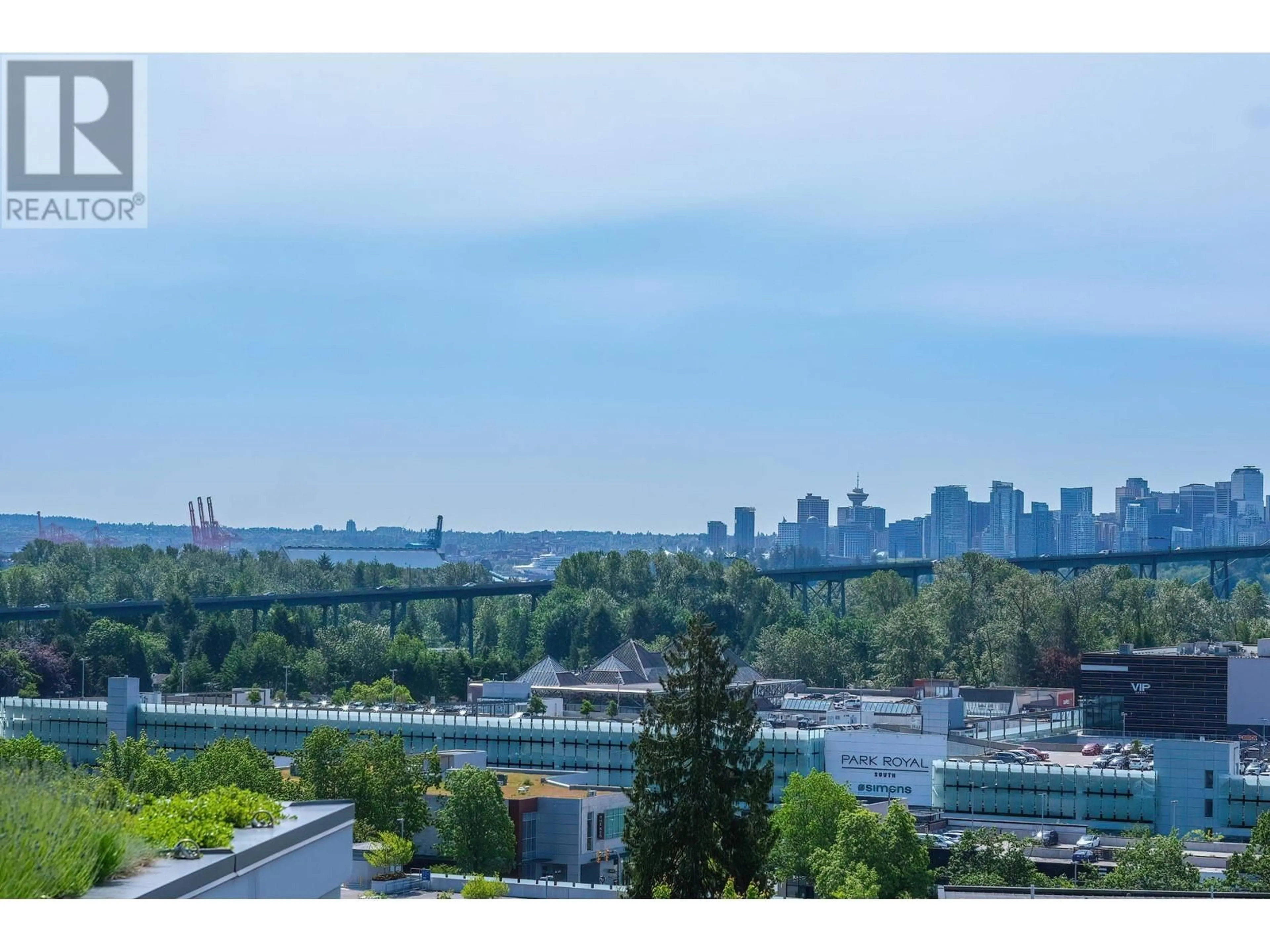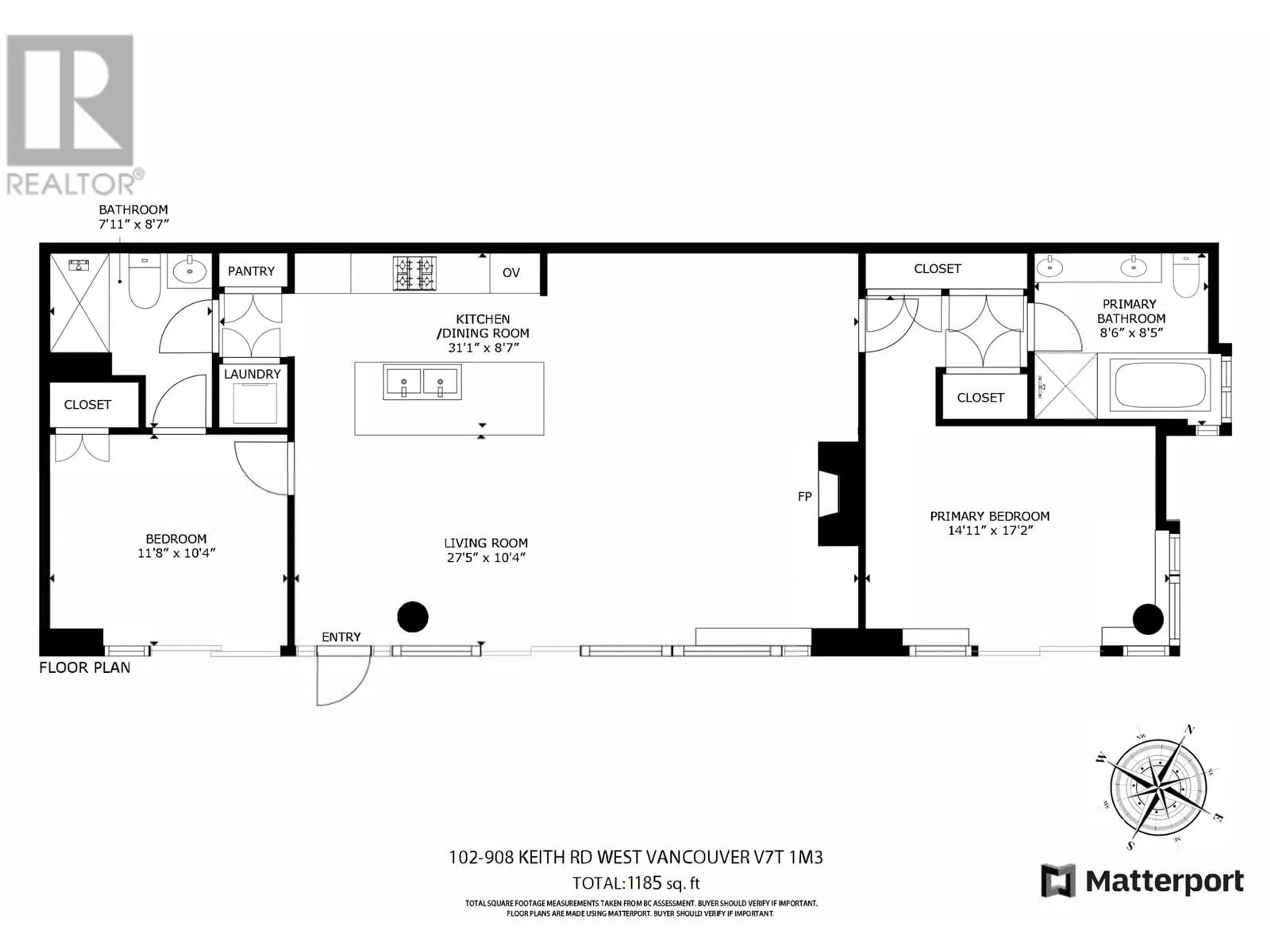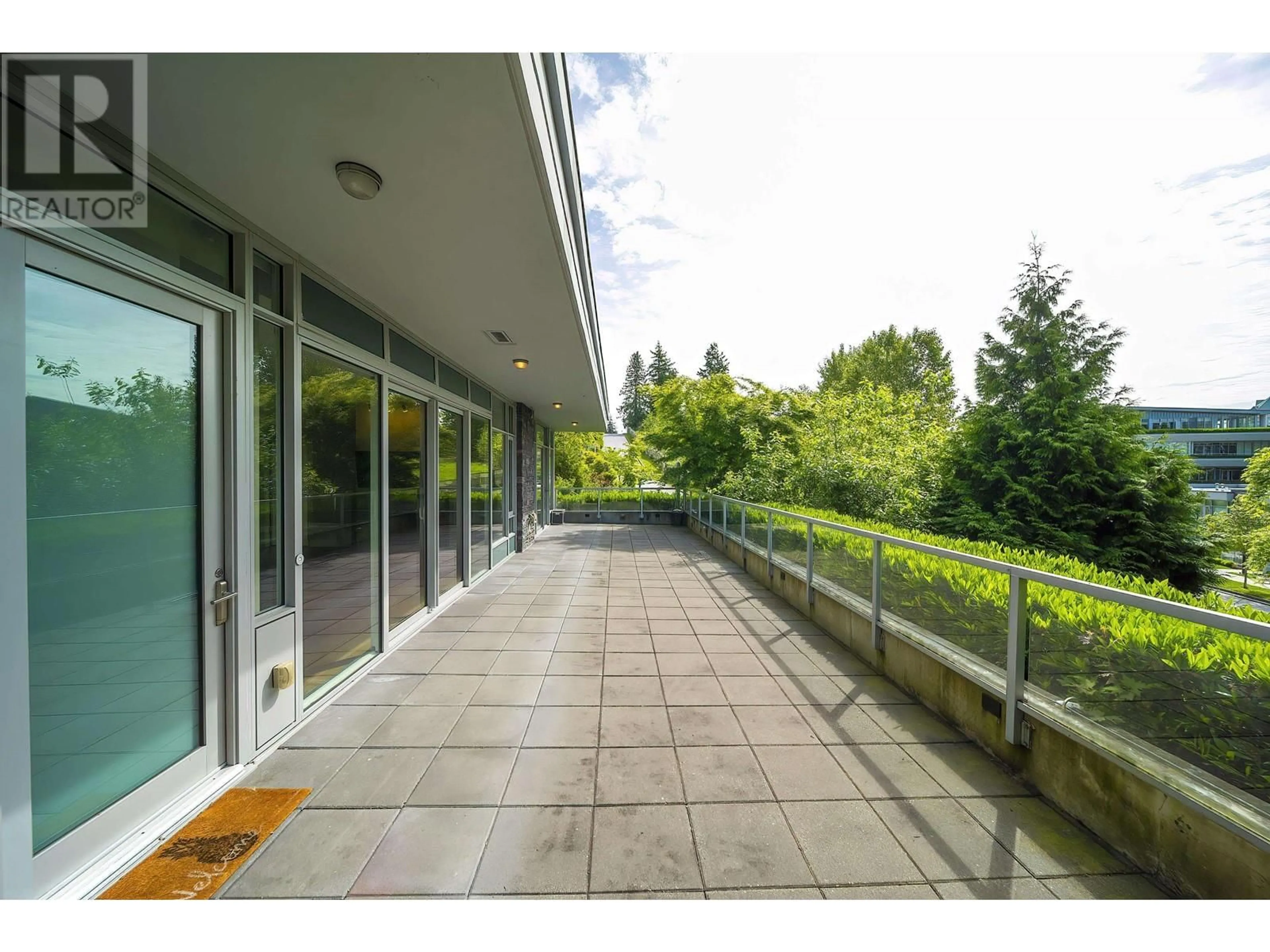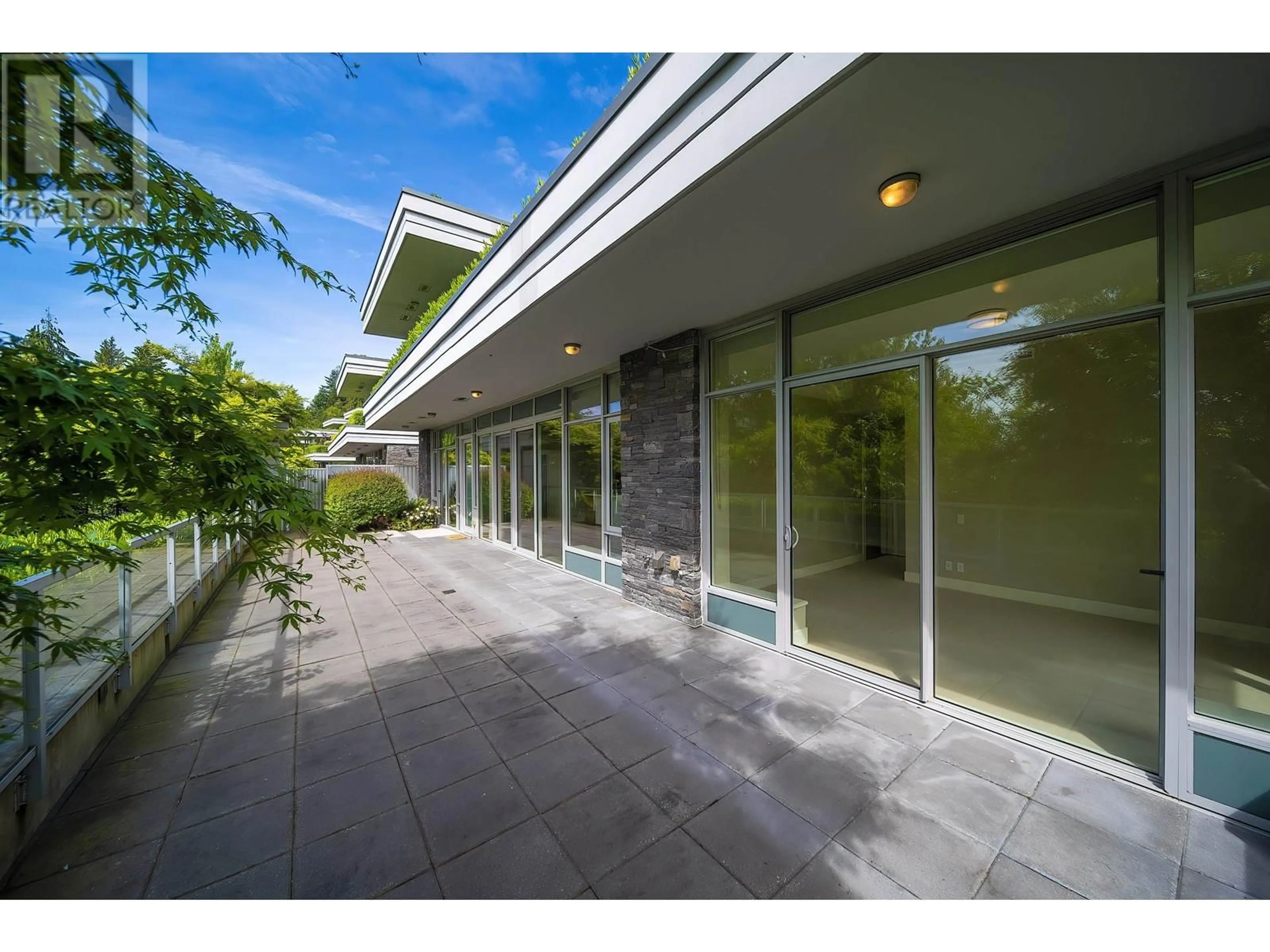102 - 908 KEITH ROAD, West Vancouver, British Columbia V7T1M3
Contact us about this property
Highlights
Estimated valueThis is the price Wahi expects this property to sell for.
The calculation is powered by our Instant Home Value Estimate, which uses current market and property price trends to estimate your home’s value with a 90% accuracy rate.Not available
Price/Sqft$1,593/sqft
Monthly cost
Open Calculator
Description
Rare find single house-alike home with Stunning View gem nested in the prosperous realm of West Vancouver for sale!This open concept domicile offers south facing living room with floor to ceiling windows &gas fire place, Chef-favourite gourmet kitchen with high end build-in appliances & a big island, Master bedroom with 2 closets and luxury ensuite bathroom, another spacious bedroom with ensuite full bath. Amazing large balcony patio captures plenty of sunlight, along with a southern orientation, one can enjoy the wonders of the outside world in the comfort of their own home! This unit comes with Outstandingly big storage & Gated side by side parking. Excellent location for having parks and shopping centres within walking vicinity, said settlement is of a location to be treasured!! (id:39198)
Property Details
Interior
Features
Exterior
Parking
Garage spaces -
Garage type -
Total parking spaces 2
Condo Details
Amenities
Laundry - In Suite
Inclusions
Property History
 27
27




