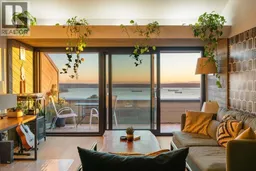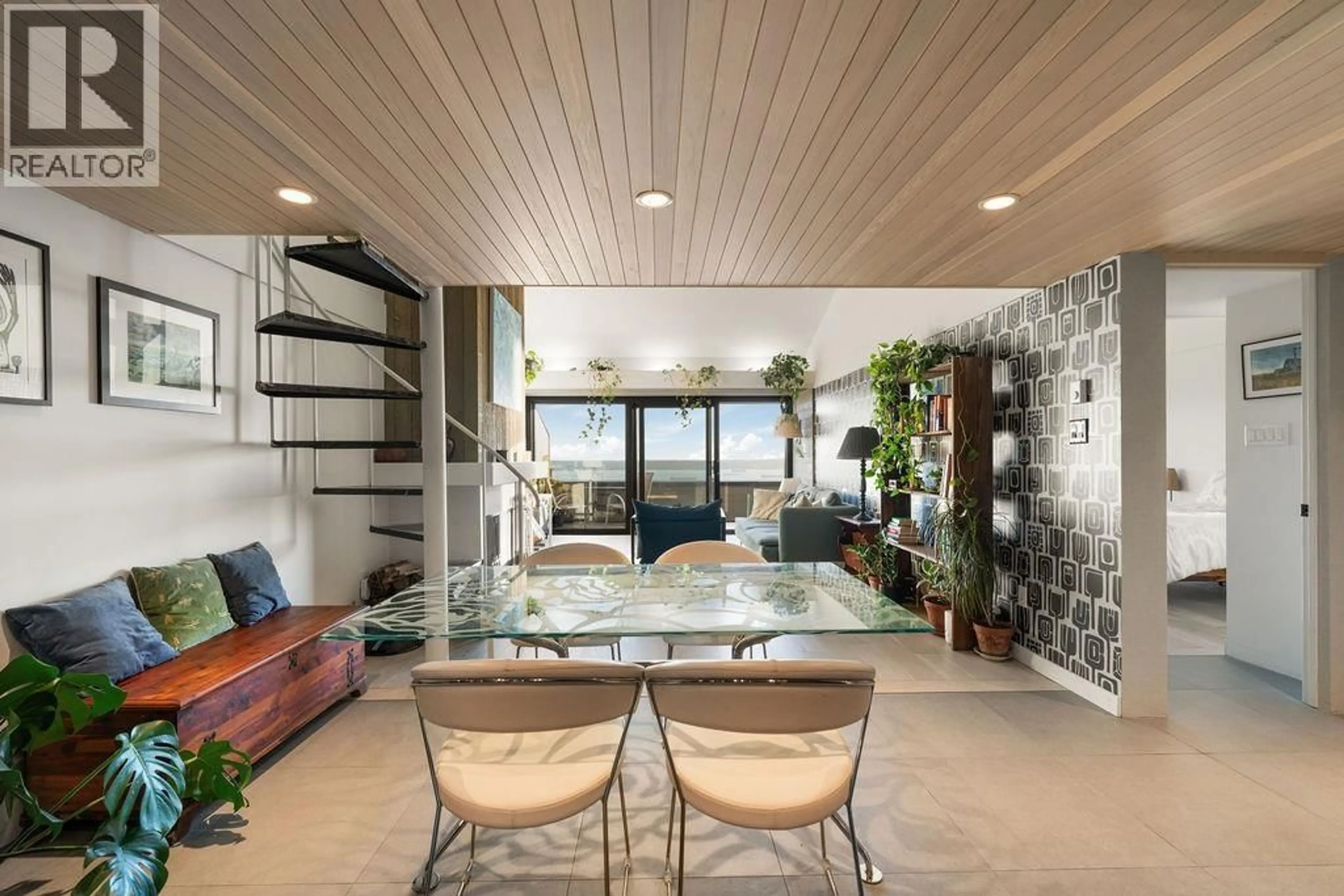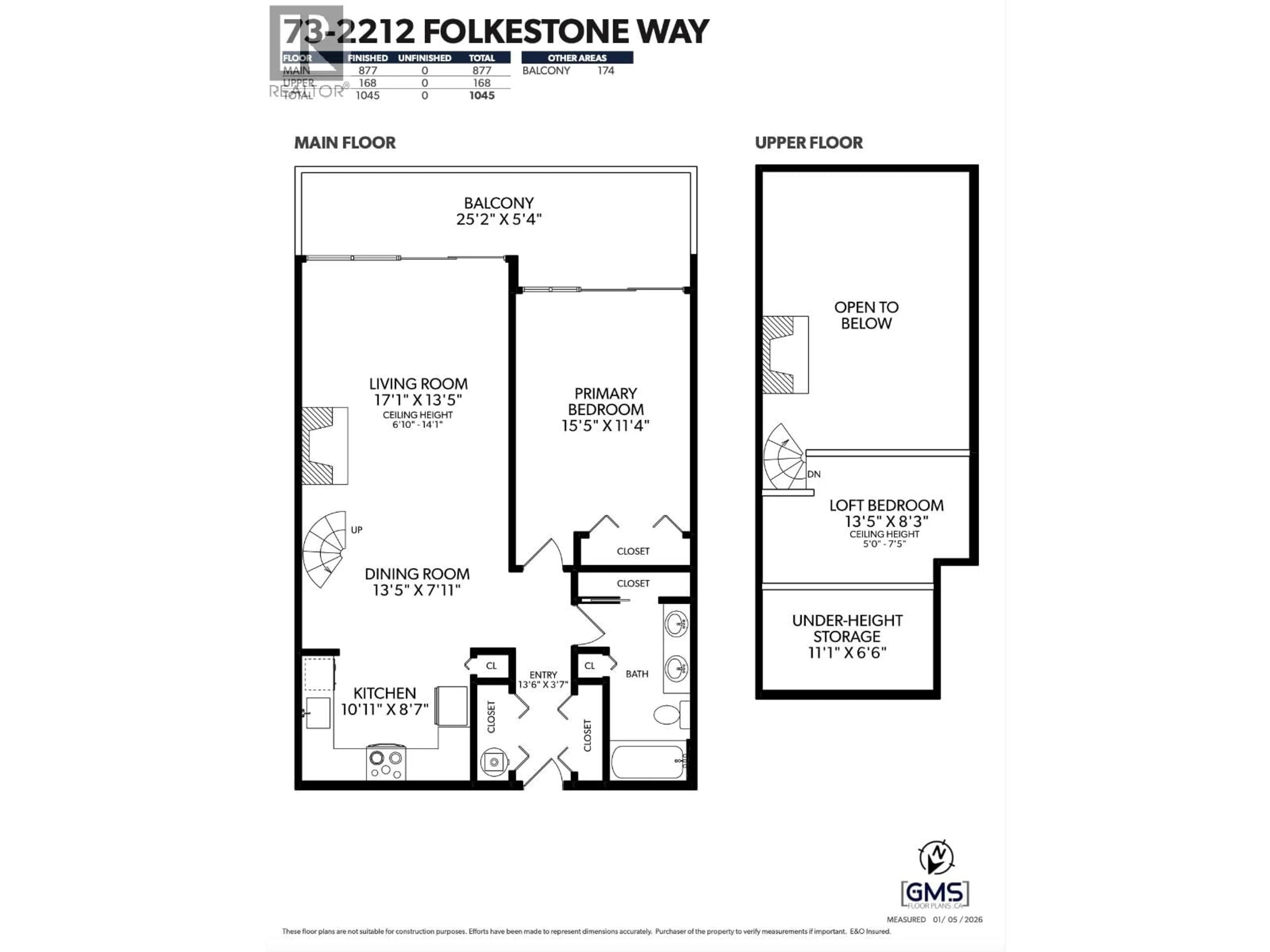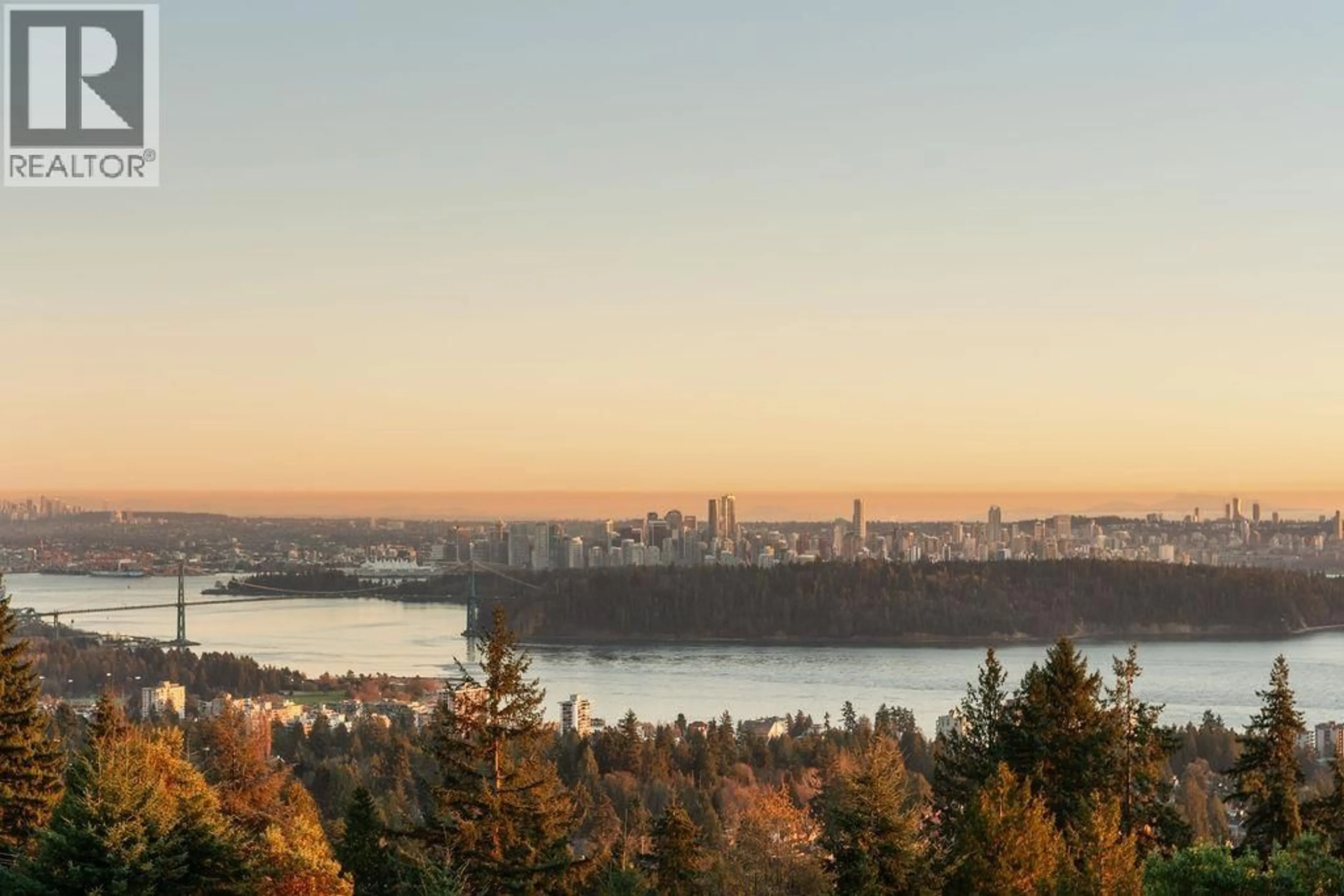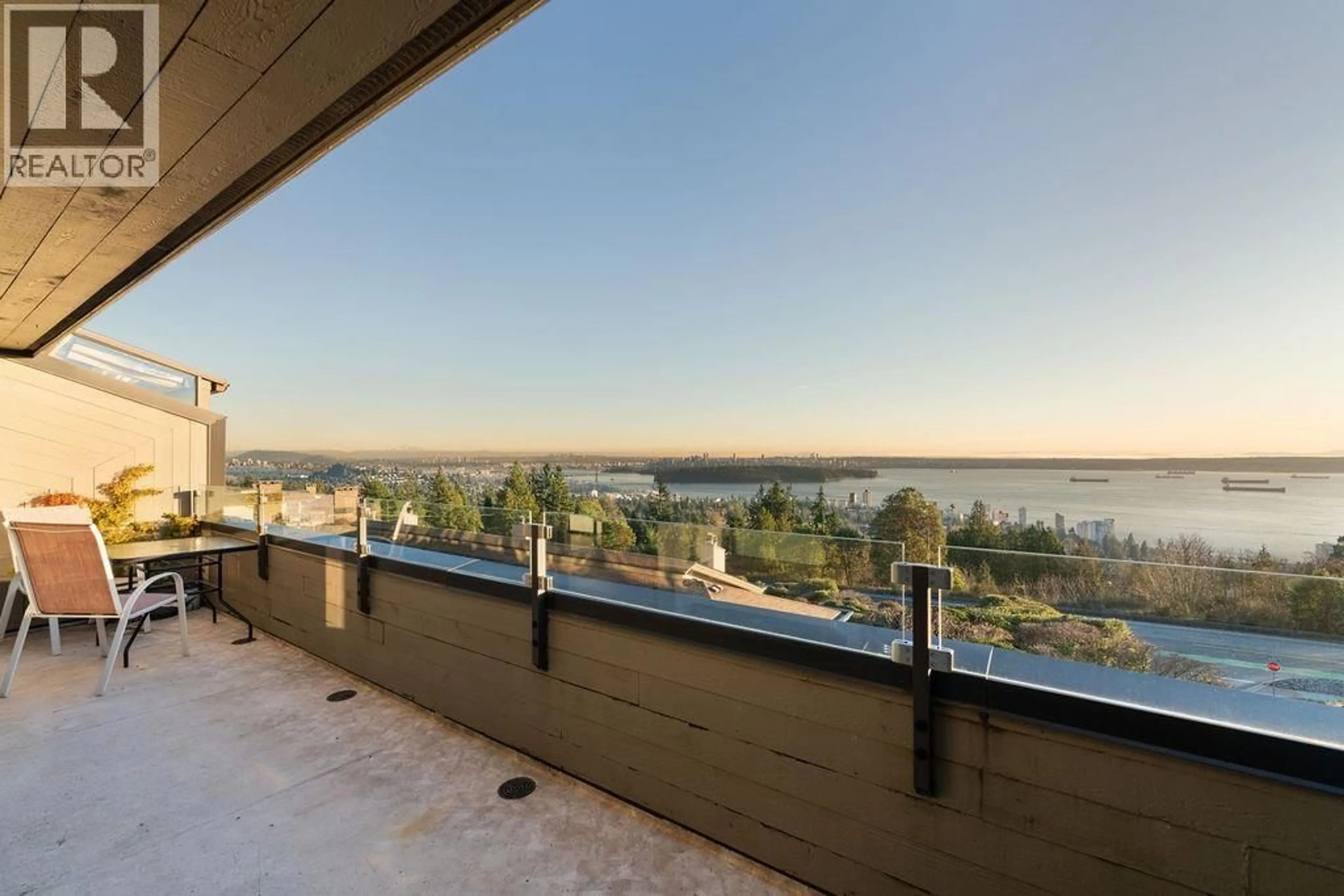73 - 2212 FOLKESTONE WAY, West Vancouver, British Columbia V7S2X7
Contact us about this property
Highlights
Estimated valueThis is the price Wahi expects this property to sell for.
The calculation is powered by our Instant Home Value Estimate, which uses current market and property price trends to estimate your home’s value with a 90% accuracy rate.Not available
Price/Sqft$856/sqft
Monthly cost
Open Calculator
Description
Executive 1 Bedroom & Loft (Being used as a 2nd Bedroom),1 Bathroom 1045 sqft PENTHOUSE with commanding unobstructed panoramic ocean views from Mt. Baker to Vancouver Island at the late Fred Hollingsworth´s condominium development. Fully Renovated using the finest materials from slate countertops, European tiles & fixtures, wide plank Oak Flooring, radiant heated stone flrs, French wallpaper & a cozy wood burning fireplace. 15 ft vaulted ceilings & a spiral staircase leads you to the loft which can be a 2nd Bedroom or Home Office. 188 sqft of Patio access from the Living Room & Bedroom with NEW Balcony Windows. Well run building with Newer Roof and updated hallways. A spiral staircase leads you up to the Bedroom/loft area. Shared Laundry. Cypress Mountain Next Exit over. Easy access to Downtown, Park Royal, Shopping, Beaches, Groceries, Recreation, Top Schools, Ferries, 1&1/2 hr to Whistler. (id:39198)
Property Details
Interior
Features
Exterior
Parking
Garage spaces -
Garage type -
Total parking spaces 1
Condo Details
Amenities
Shared Laundry
Inclusions
Property History
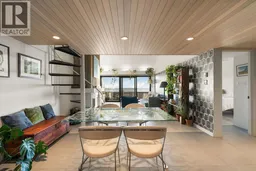 40
40