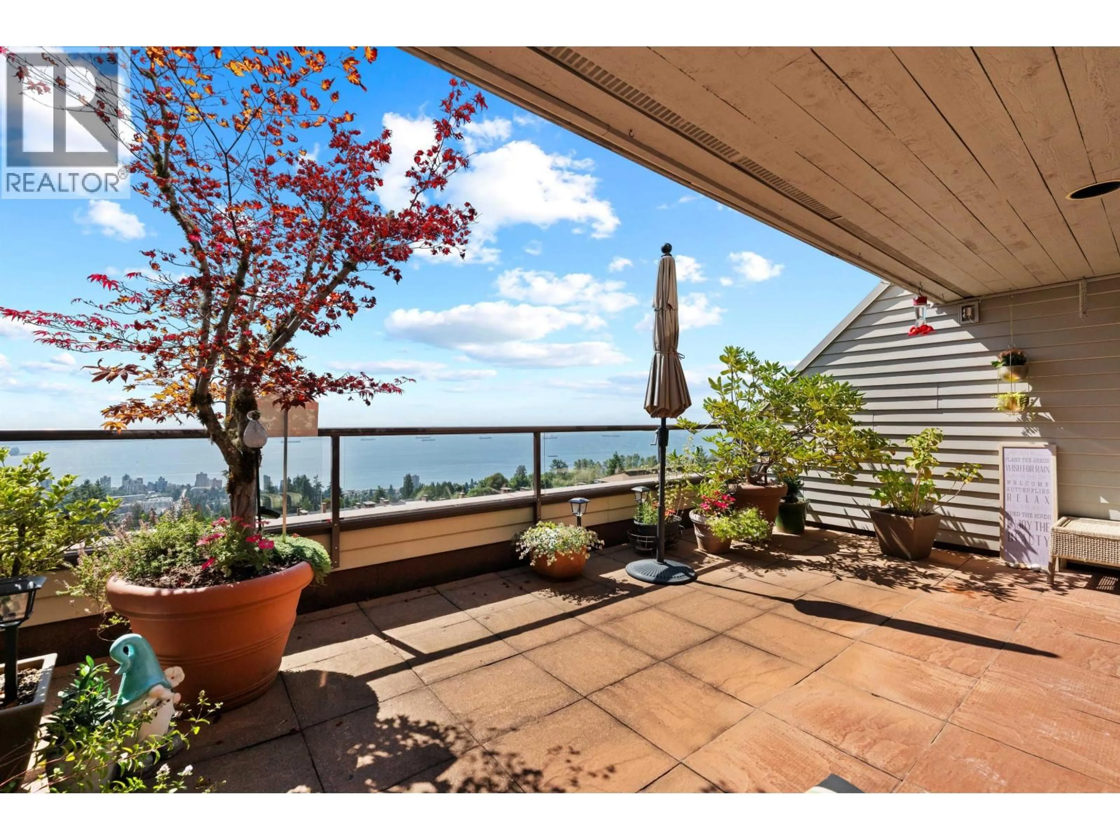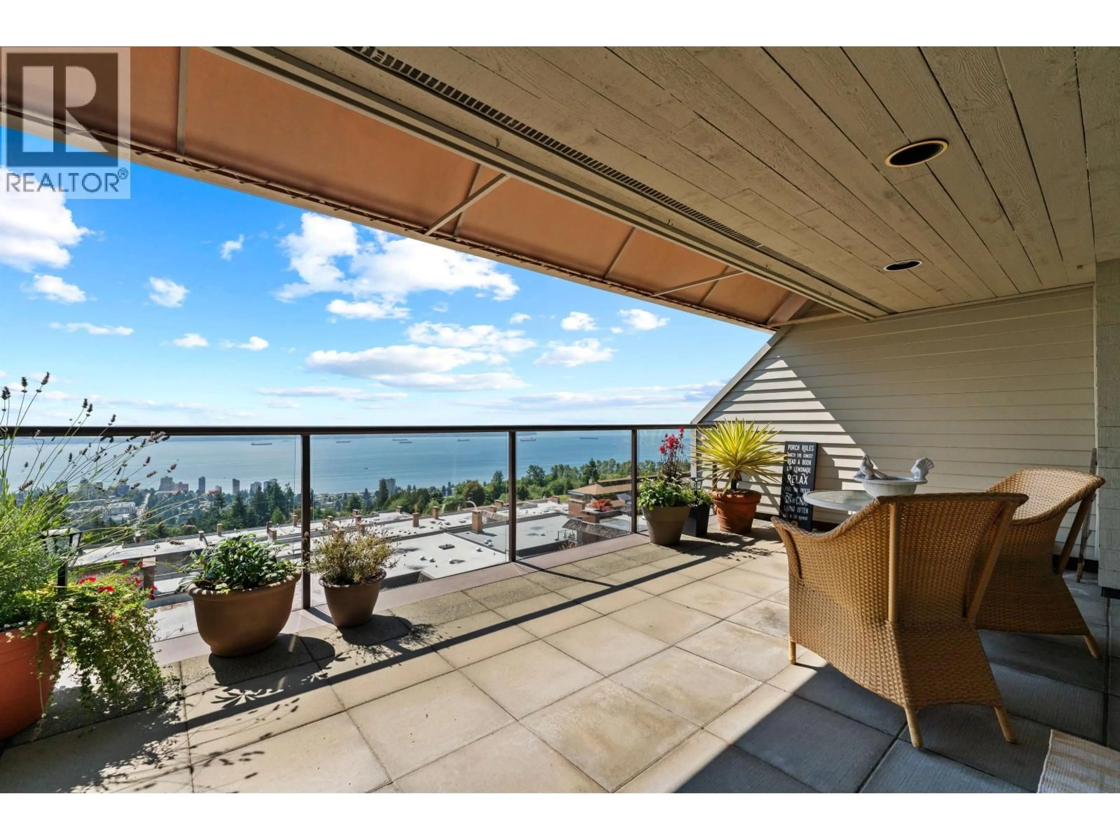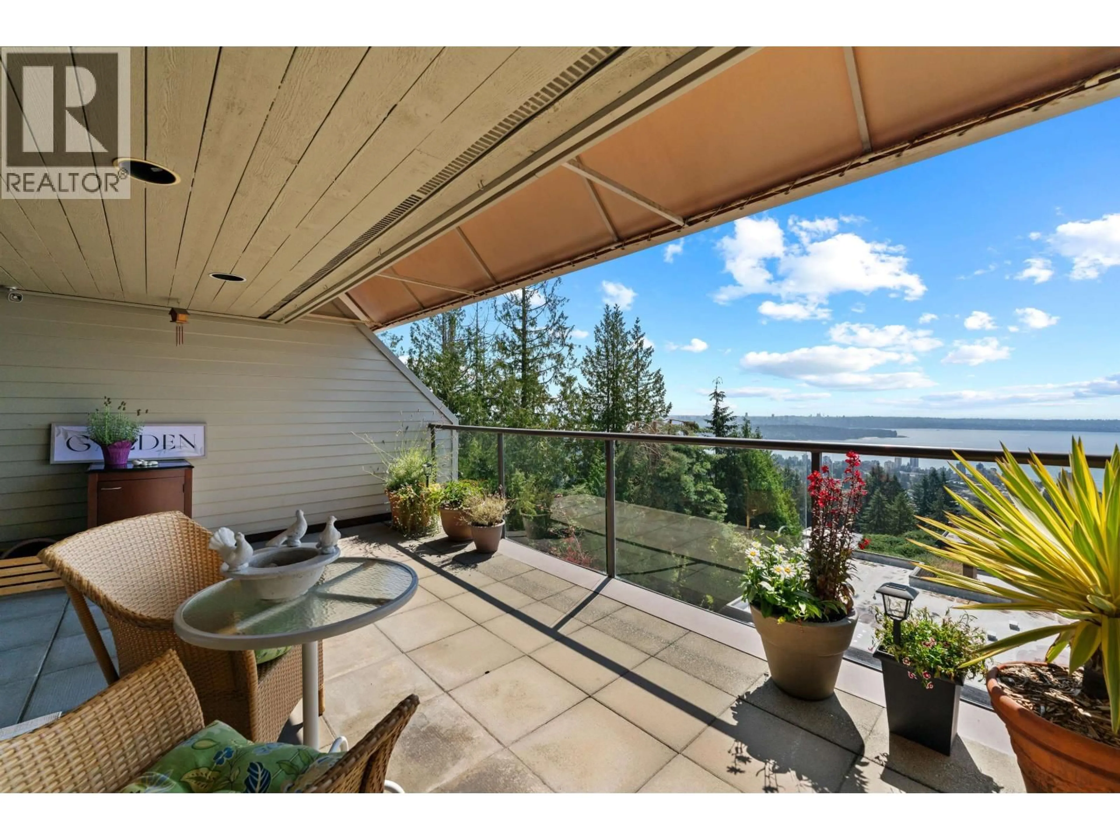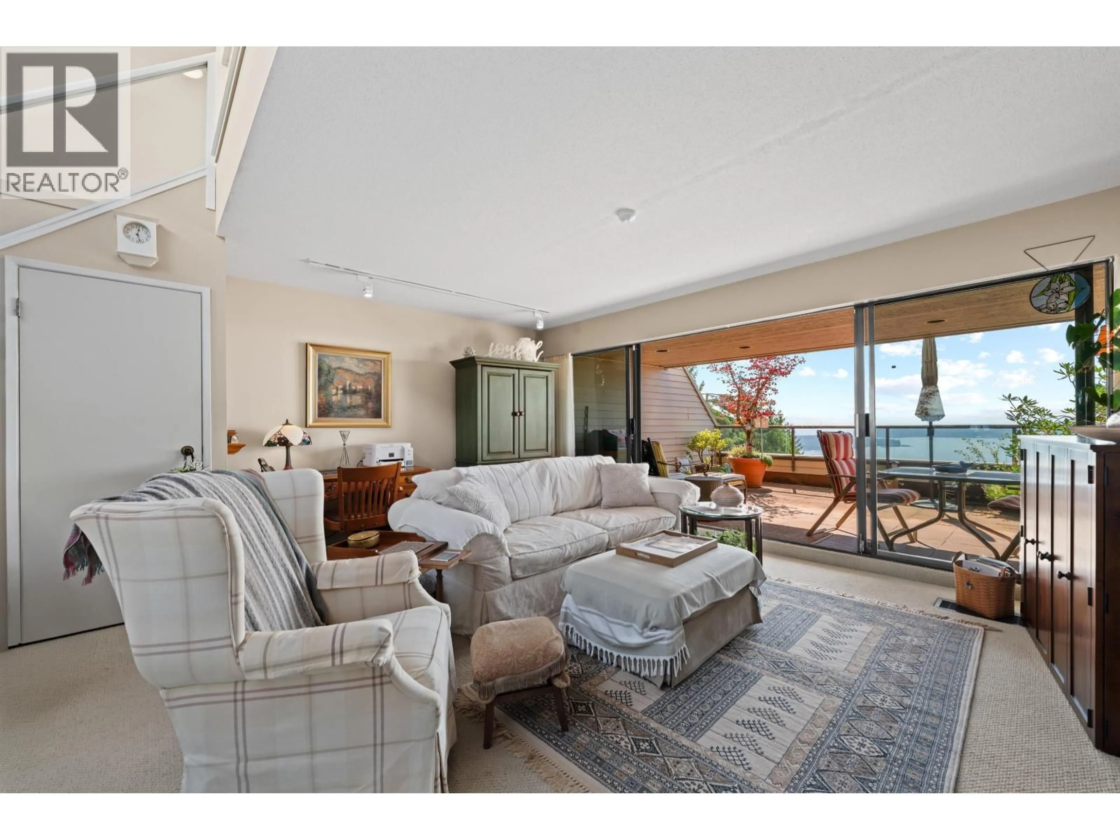48 - 2250 FOLKESTONE WAY, West Vancouver, British Columbia V7S2X7
Contact us about this property
Highlights
Estimated valueThis is the price Wahi expects this property to sell for.
The calculation is powered by our Instant Home Value Estimate, which uses current market and property price trends to estimate your home’s value with a 90% accuracy rate.Not available
Price/Sqft$932/sqft
Monthly cost
Open Calculator
Description
Welcome to 48 at 2250 Folkestone Way. A measured, tranquil lifestyle in one of the nicest locations in West Vancouver. The views are second to none, but you must not underestimate the great square footage of the space inside. The primary bedroom is on the main floor with its own en-suite bathroom. This leads seamlessly to the main living area of formal dining room, kitchen and living room. The outdoor deck areas both on the main floor and upstairs off the study/loft are spectacular. This is one of the few buildings in this area that has access to the indoor pool, squash courts, exercise center and yoga room. Double parking and storage are a nice added bonus. We have the local bus service at your doorstep if needed. (id:39198)
Property Details
Interior
Features
Exterior
Features
Condo Details
Amenities
Recreation Centre, Laundry - In Suite
Inclusions
Property History
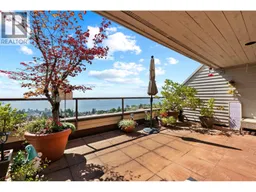 26
26
