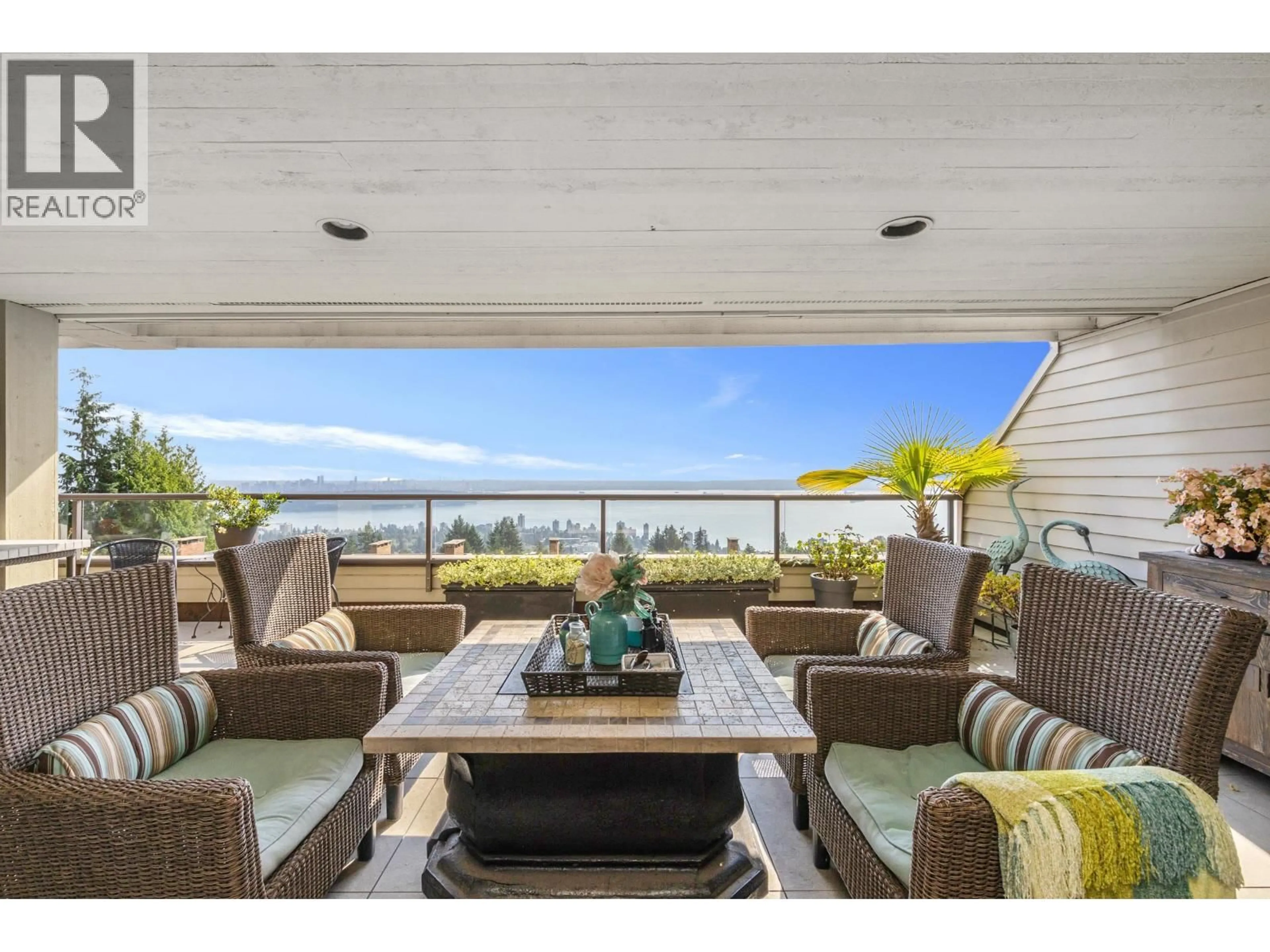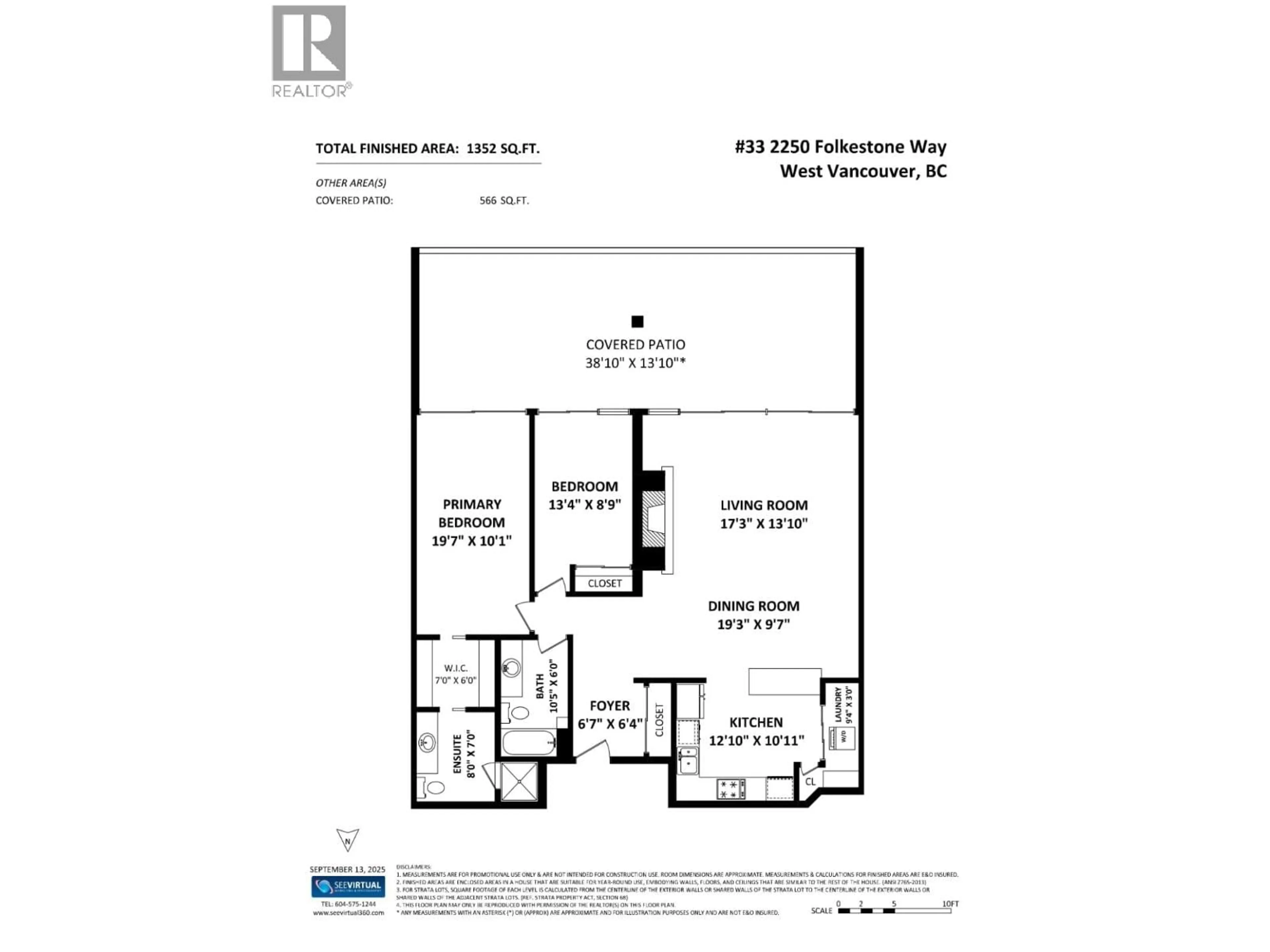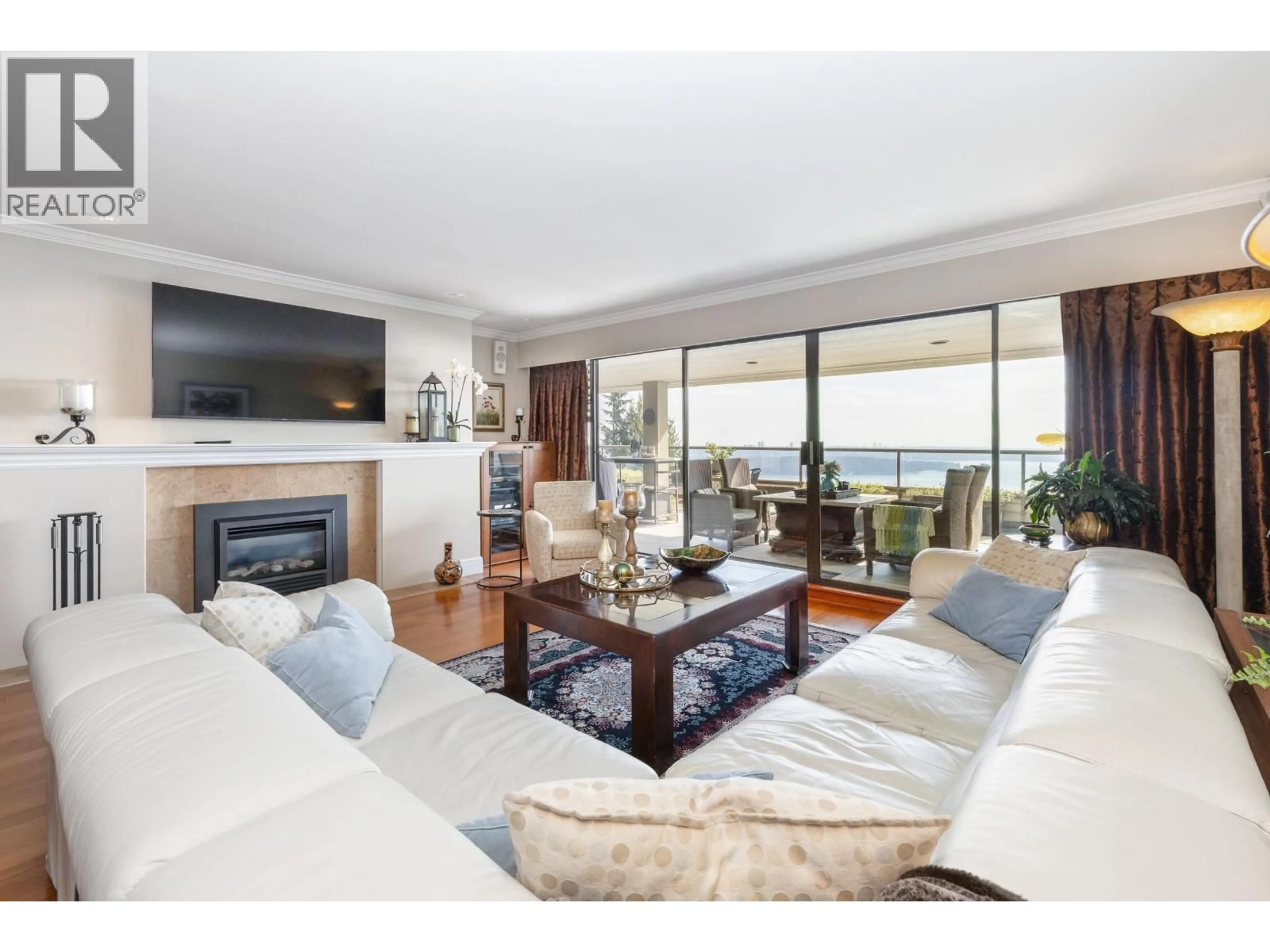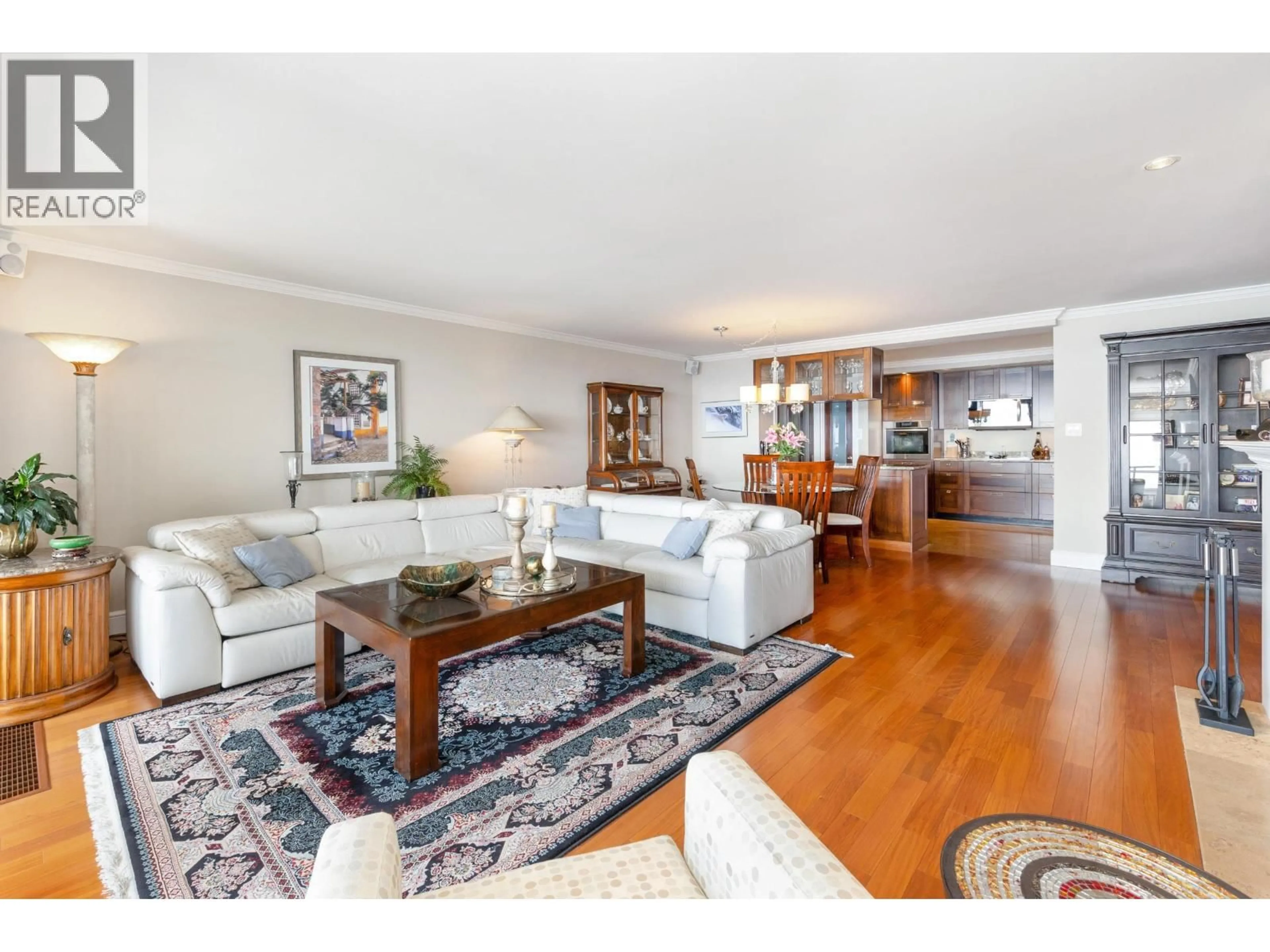33 - 2250 FOLKESTONE WAY, West Vancouver, British Columbia V7S2X7
Contact us about this property
Highlights
Estimated valueThis is the price Wahi expects this property to sell for.
The calculation is powered by our Instant Home Value Estimate, which uses current market and property price trends to estimate your home’s value with a 90% accuracy rate.Not available
Price/Sqft$1,220/sqft
Monthly cost
Open Calculator
Description
Luxury one level living with a view! Rarely available, with over 1900 sq.ft of indoor/outdoor space ! This fully renovated, two-bedroom suite offers a stunning 566 sq. ft. balcony with unobstructed water views. No expense was spared in this top-to-bottom remodel, which includes new wiring, plumbing, and floors. Enjoy high-end features like heated bathroom floors and premium appliances from Miele, KitchenAid, and Whirlpool. Includes two parking spaces, extra storage, and a Panorama Club membership. Call to view this incredible property. For more info: https://bit.ly/46MkbtK (id:39198)
Property Details
Interior
Features
Exterior
Features
Parking
Garage spaces -
Garage type -
Total parking spaces 2
Condo Details
Amenities
Exercise Centre, Laundry - In Suite
Inclusions
Property History
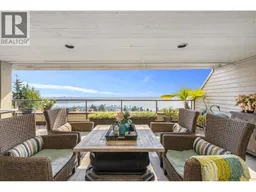 22
22
