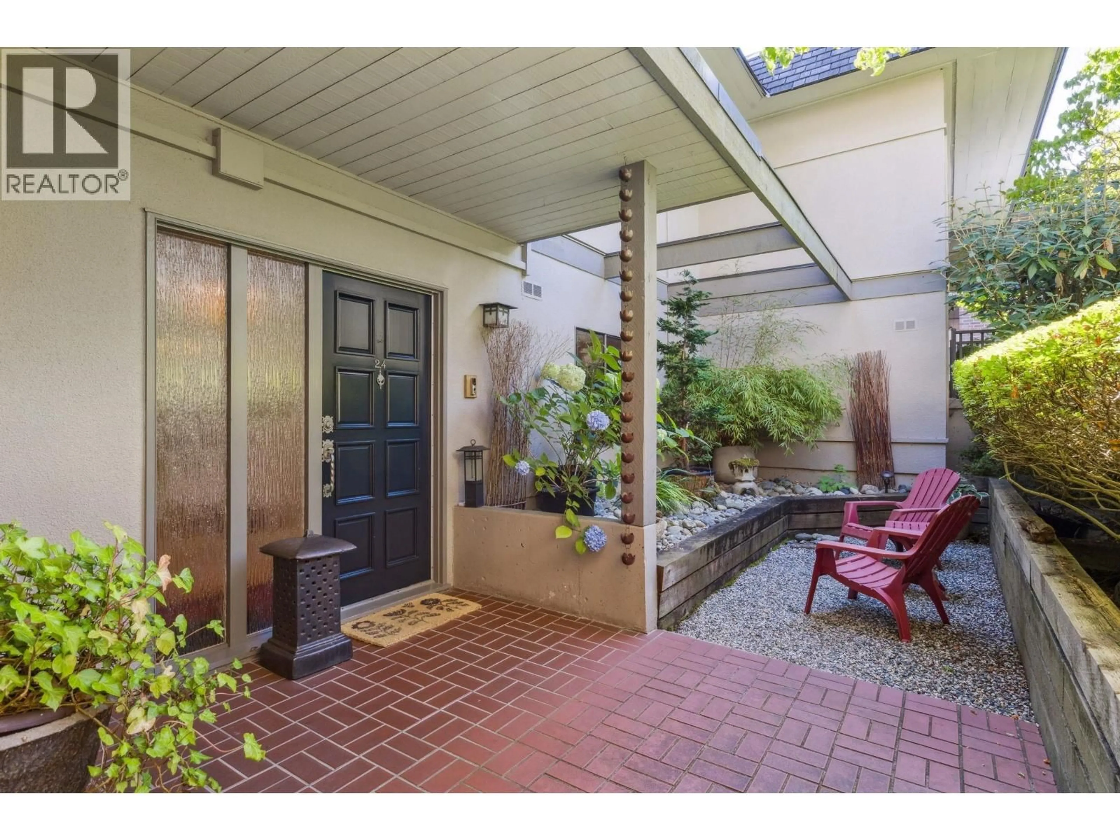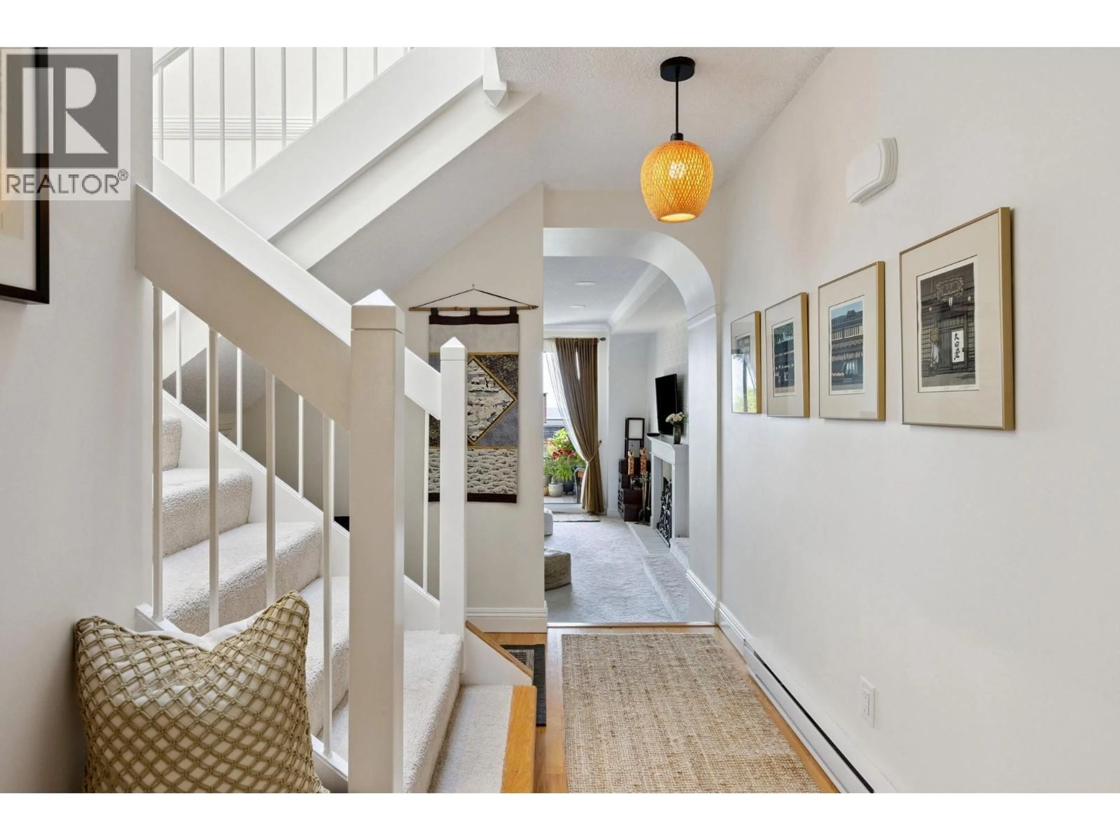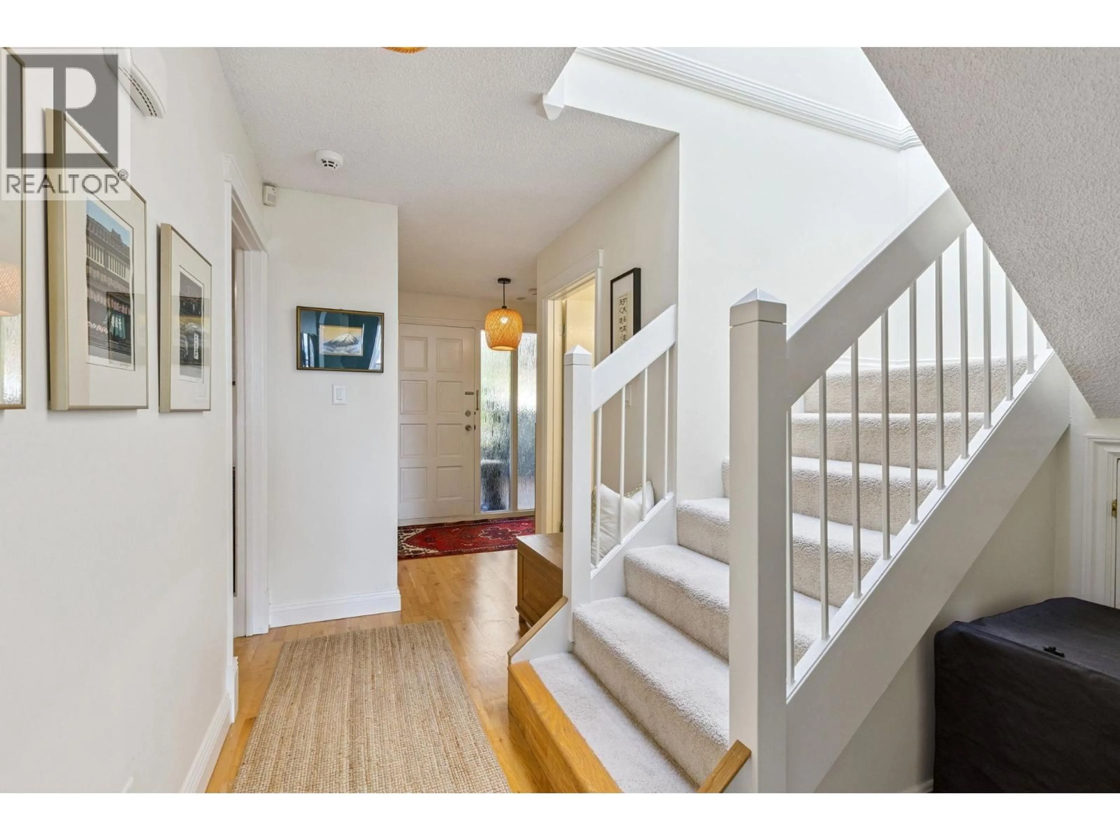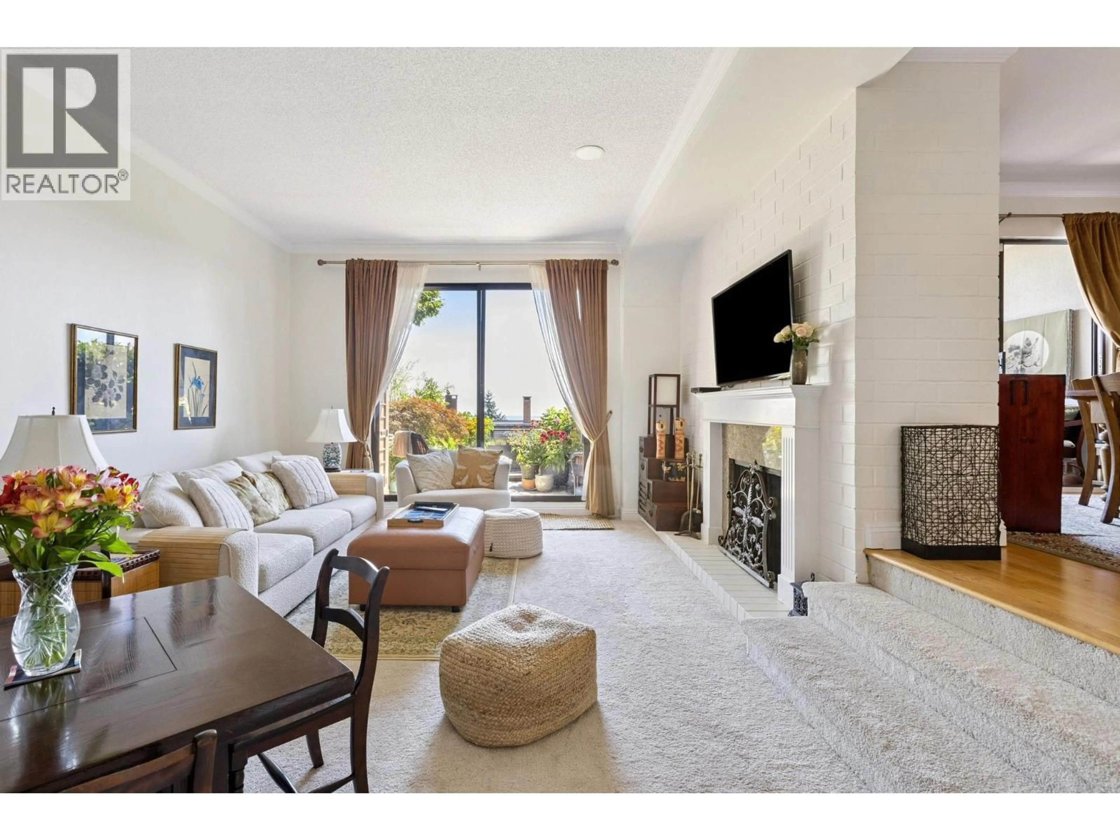24 - 2214 FOLKESTONE WAY, West Vancouver, British Columbia V7S2X7
Contact us about this property
Highlights
Estimated valueThis is the price Wahi expects this property to sell for.
The calculation is powered by our Instant Home Value Estimate, which uses current market and property price trends to estimate your home’s value with a 90% accuracy rate.Not available
Price/Sqft$818/sqft
Monthly cost
Open Calculator
Description
Welcome to this beautiful and incredibly spacious family home in Panorama Village, featuring 2,074 sq. ft. of interior living space over 2 levels with 3 bedrooms and 3 bathrooms, and 453 sq. ft. of outdoor space including garden areas plus 2 patios and an upstairs deck. This home is perfect for both young families and empty nesters. With house-sized rooms and loads of storage, enjoy a beautifully appointed kitchen, hardwood flooring, renovated bathrooms, separate laundry room, sunken living room with 9.7´ ceilings, and a lovely full size dining room. Fantastic primary suite with gorgeous ocean and city views, and adjoining office/den with a wood burning fireplace. Easy access to walking trails, ski runs and golf courses. Coveted WV school catchment for the children. Shows beautifully! (id:39198)
Property Details
Interior
Features
Exterior
Parking
Garage spaces -
Garage type -
Total parking spaces 2
Condo Details
Inclusions
Property History
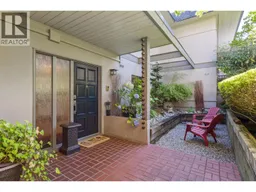 39
39
