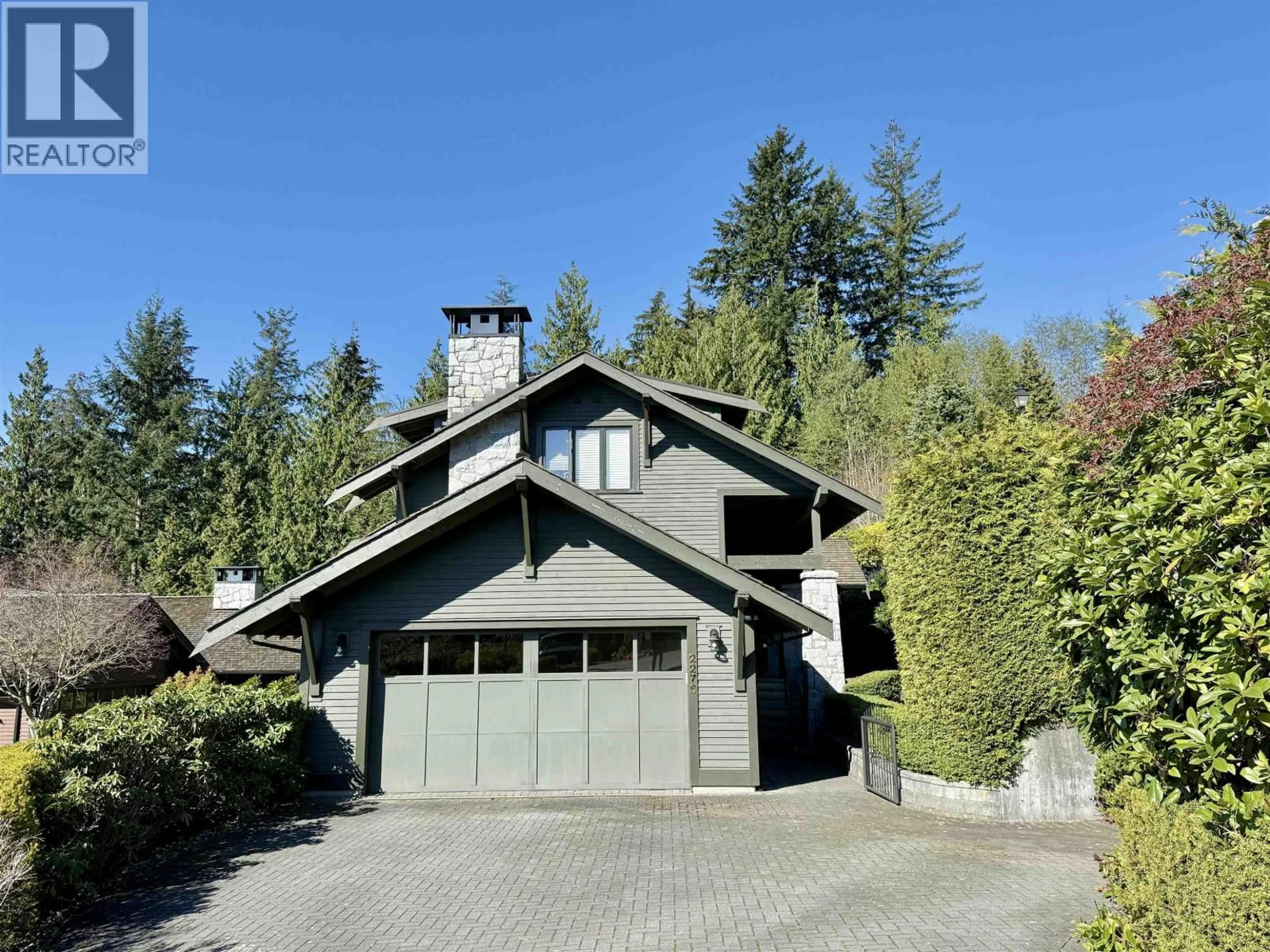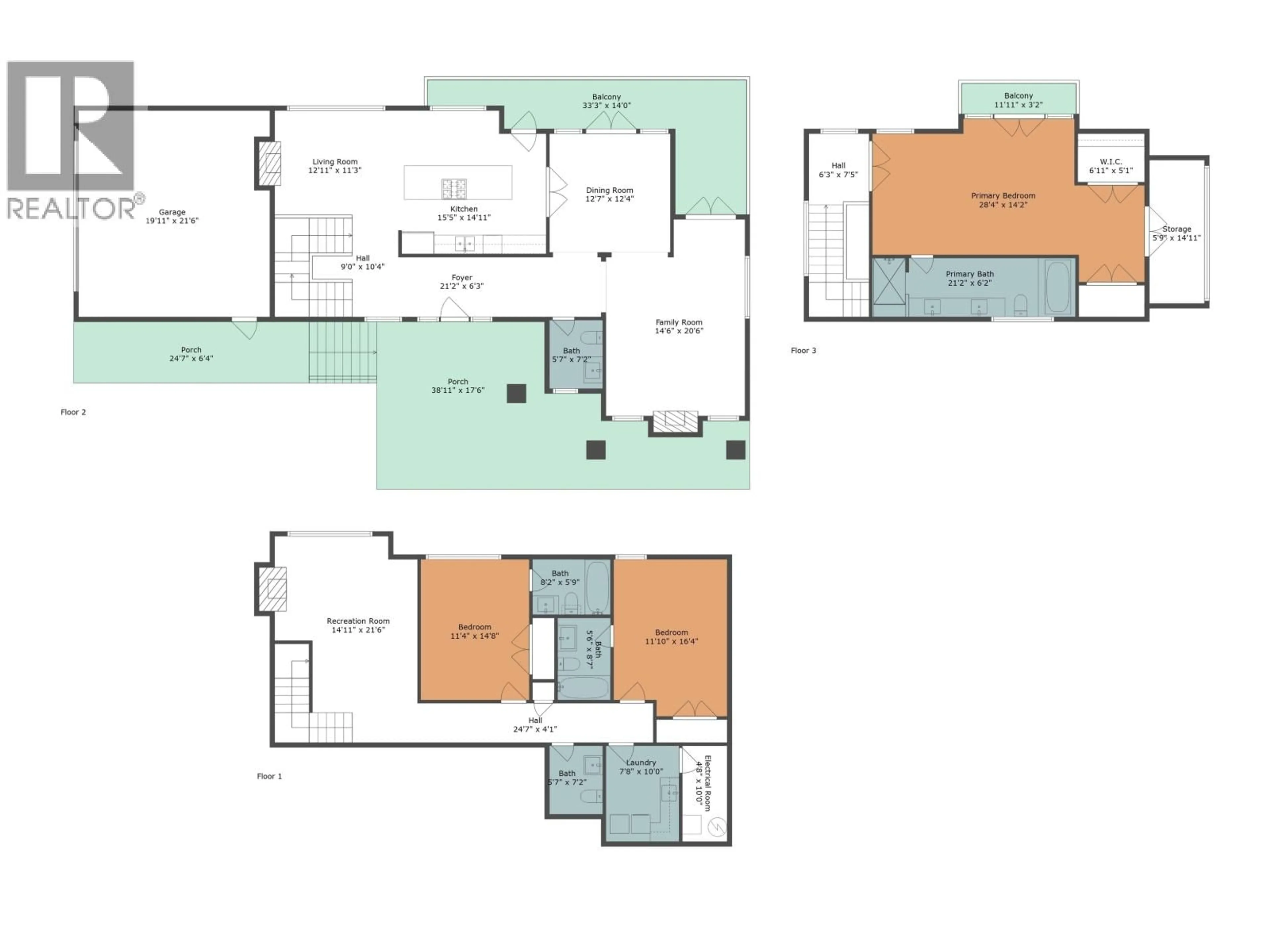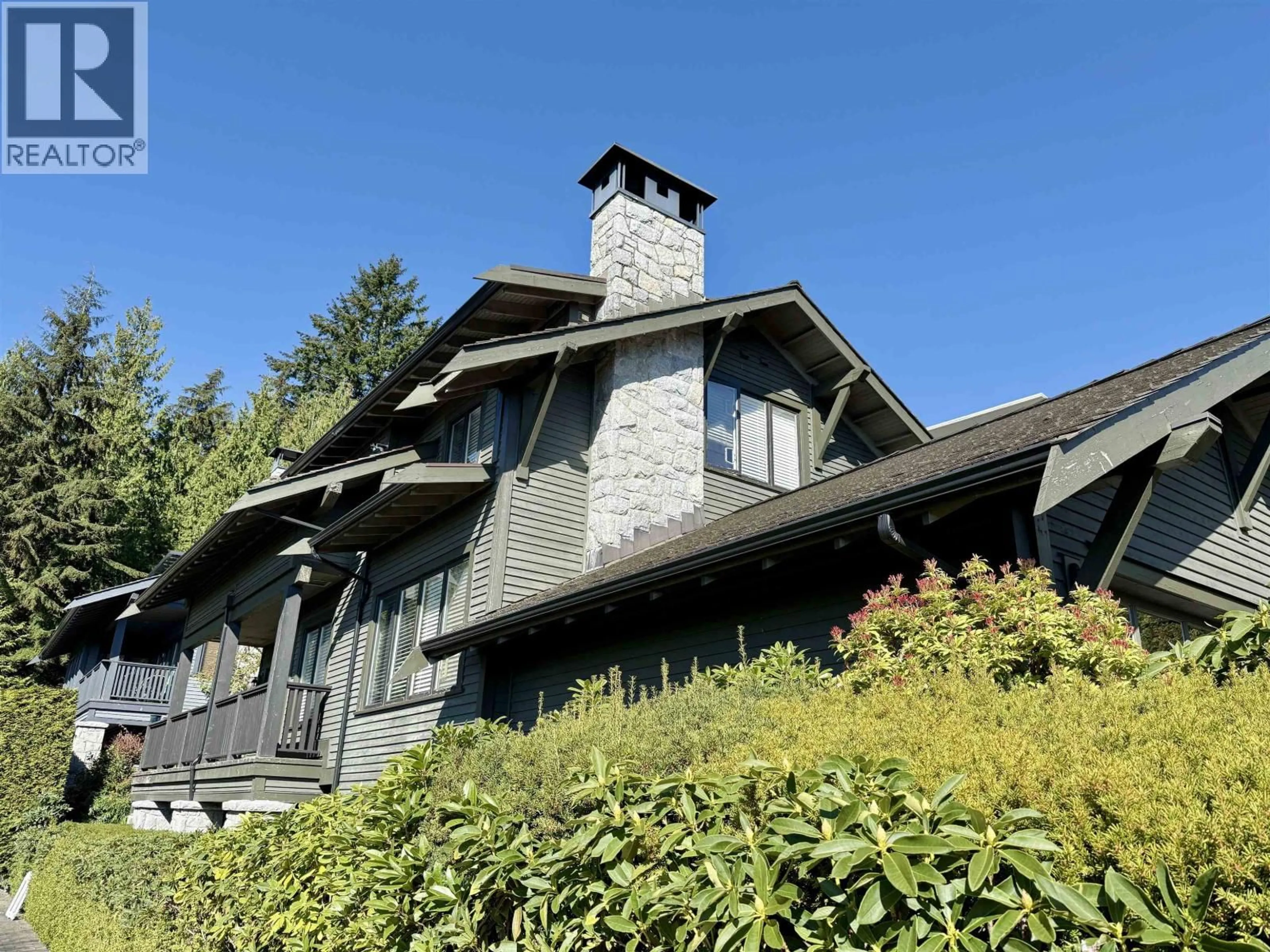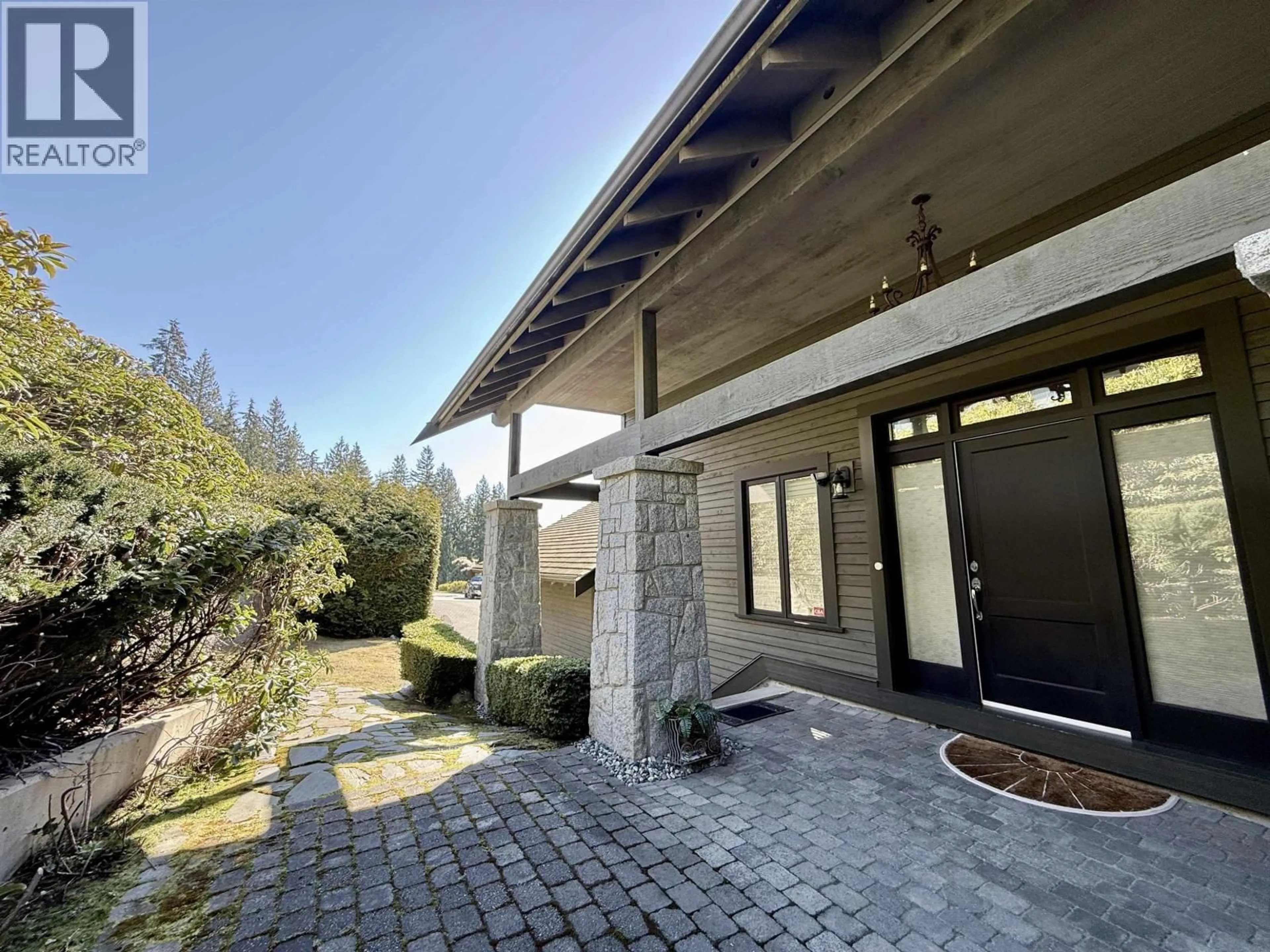2276 BOULDER COURT, West Vancouver, British Columbia V7S3J6
Contact us about this property
Highlights
Estimated valueThis is the price Wahi expects this property to sell for.
The calculation is powered by our Instant Home Value Estimate, which uses current market and property price trends to estimate your home’s value with a 90% accuracy rate.Not available
Price/Sqft$1,103/sqft
Monthly cost
Open Calculator
Description
Rarely great Feng-Shui Property! First-class quality home built by Quigg, offering 3 beds and 5 baths on 3 levels. Main floor, open plan with living room, kitchen, dining & family room. Granite kitchen island & counters, high end Viking appliances, oak cabinetry, hardwood floors, fireplace, radiant heat, south facing deck with views of Downtown Vancouver, Lions Gate Bridge and sea. The entire above level is luxurious master suite with a spa-style limestone ensuite & marble vanity, roof top deck and porch. Below level has 2 beds with each ensuite bath, a recreation room. Two parking garage, level front yard & driveway can even park 4 cars, low maintenance garden. School catchment is Chartwell Elementary & Sentinel Secondary. Great for downsizing from a mansion or upscaling from a condo. (id:39198)
Property Details
Interior
Features
Exterior
Parking
Garage spaces -
Garage type -
Total parking spaces 6
Property History
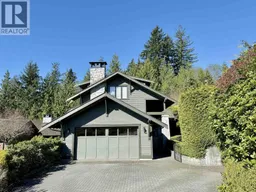 38
38
