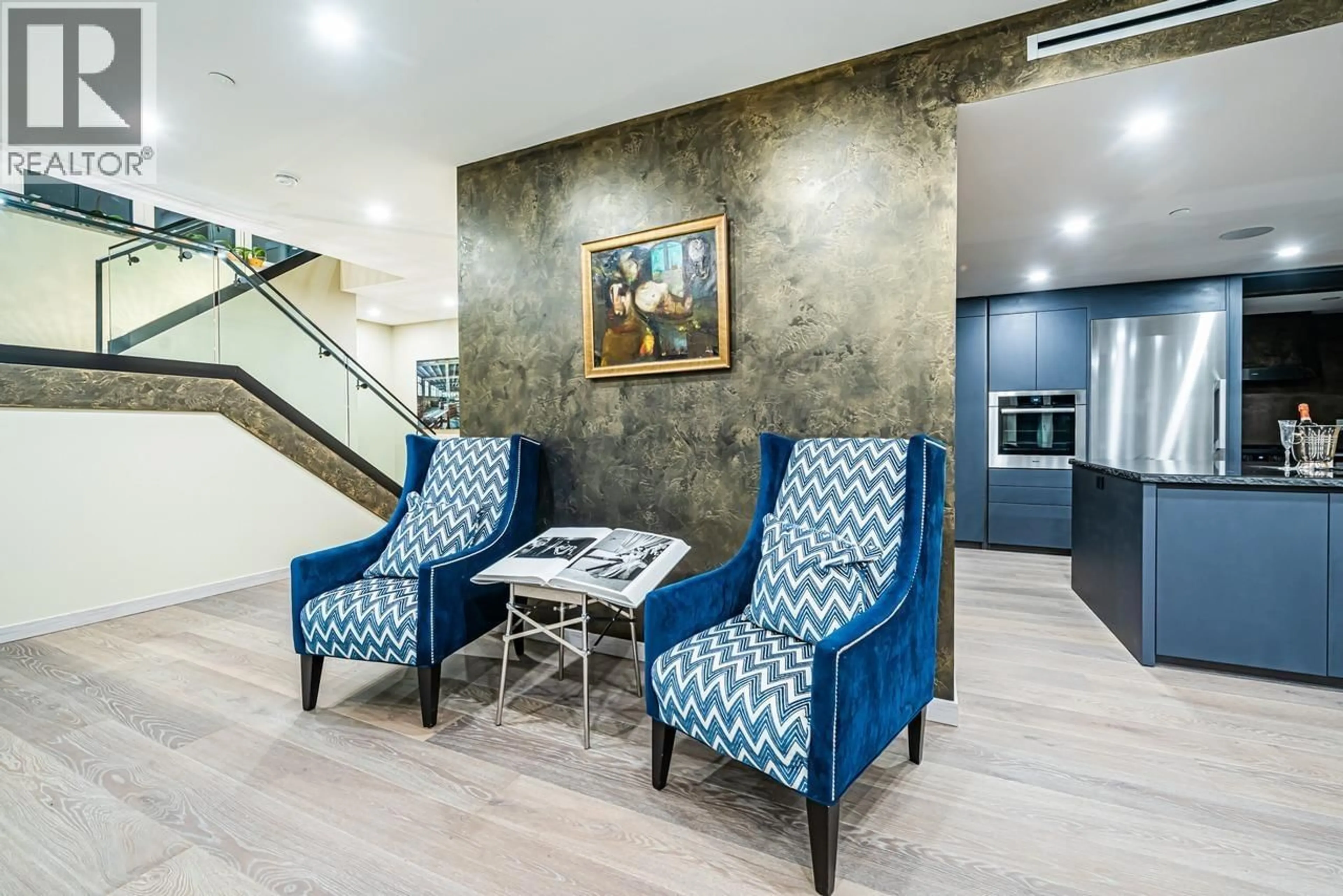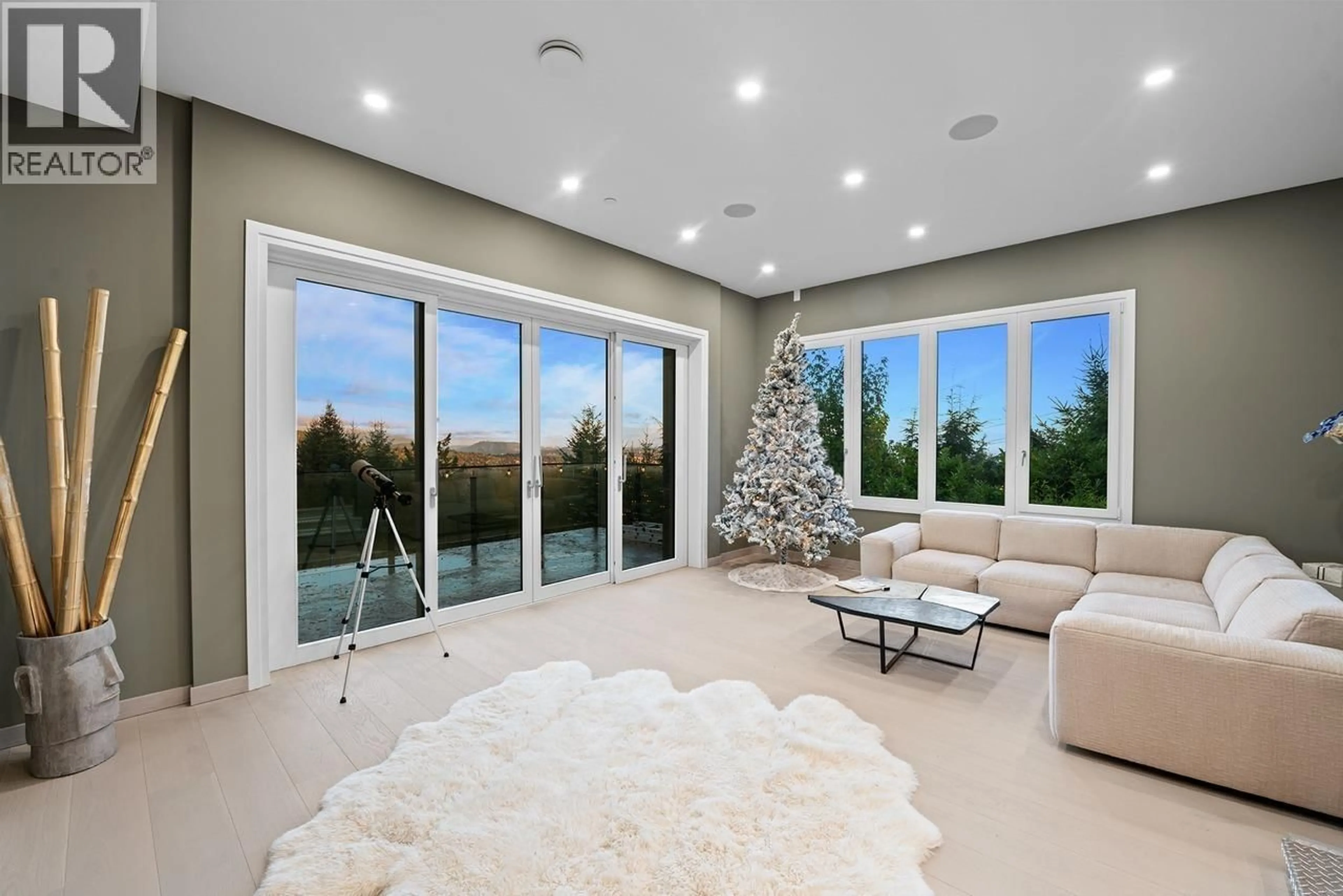594 CRAIGMOHR DRIVE, West Vancouver, British Columbia V7S1X2
Contact us about this property
Highlights
Estimated valueThis is the price Wahi expects this property to sell for.
The calculation is powered by our Instant Home Value Estimate, which uses current market and property price trends to estimate your home’s value with a 90% accuracy rate.Not available
Price/Sqft$1,133/sqft
Monthly cost
Open Calculator
Description
Breathtaking city and water views from this newly completed modern masterpiece, offering nearly 8,000 sq. ft. of refined living space. Designed for comfort, elegance, and sophistication, this 6-bedroom, 7.5-bathroom luxury residence showcases exceptional craftsmanship and high-end materials throughout. The home features grand, open-concept living and dining areas ideal for entertaining, seamlessly connecting to outdoor spaces that embody the ultimate indoor-outdoor lifestyle. Enjoy a spectacular swimming pool, jetted spa, and a covered outdoor dining area equipped with a BBQ and gas fire. Additional highlights include a private in-home elevator for convenience and a separate suite providing flexibility for guests. Close to Collingwood school, Chartwell, Sentinel. Open house on Sat 2-4pm, Oct 25. (id:39198)
Property Details
Interior
Features
Exterior
Features
Parking
Garage spaces -
Garage type -
Total parking spaces 4
Property History
 40
40





