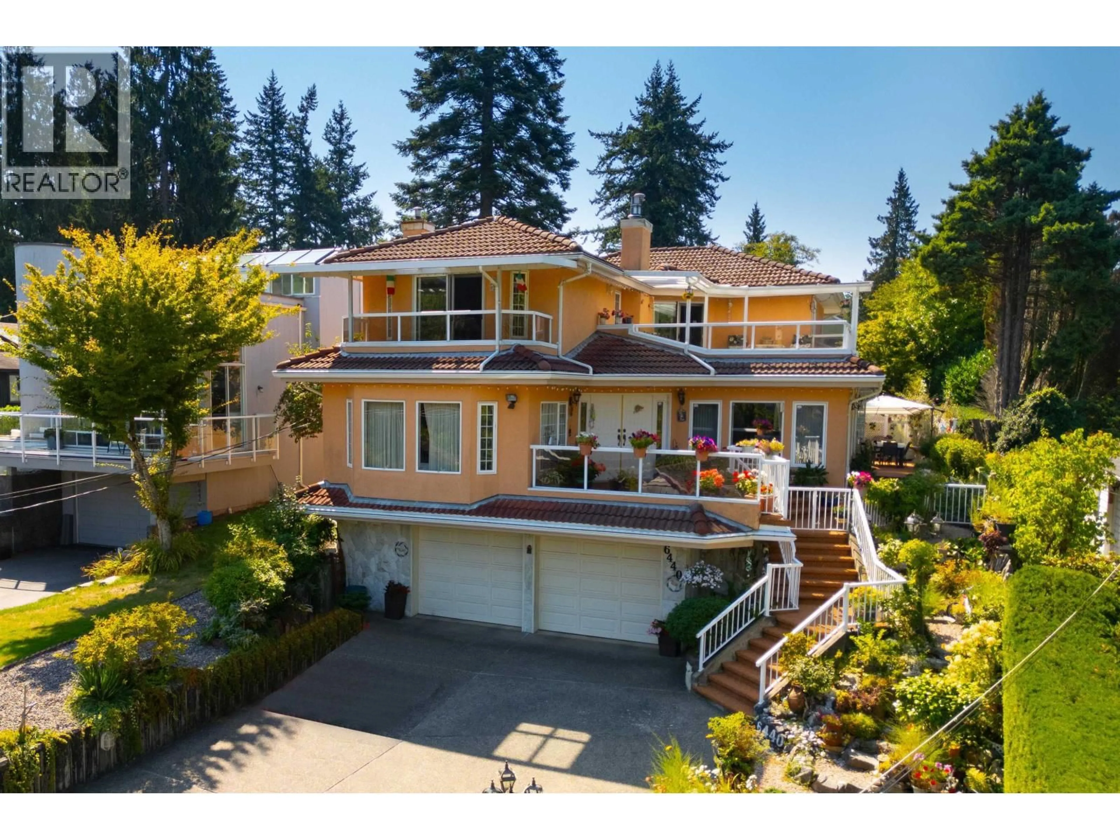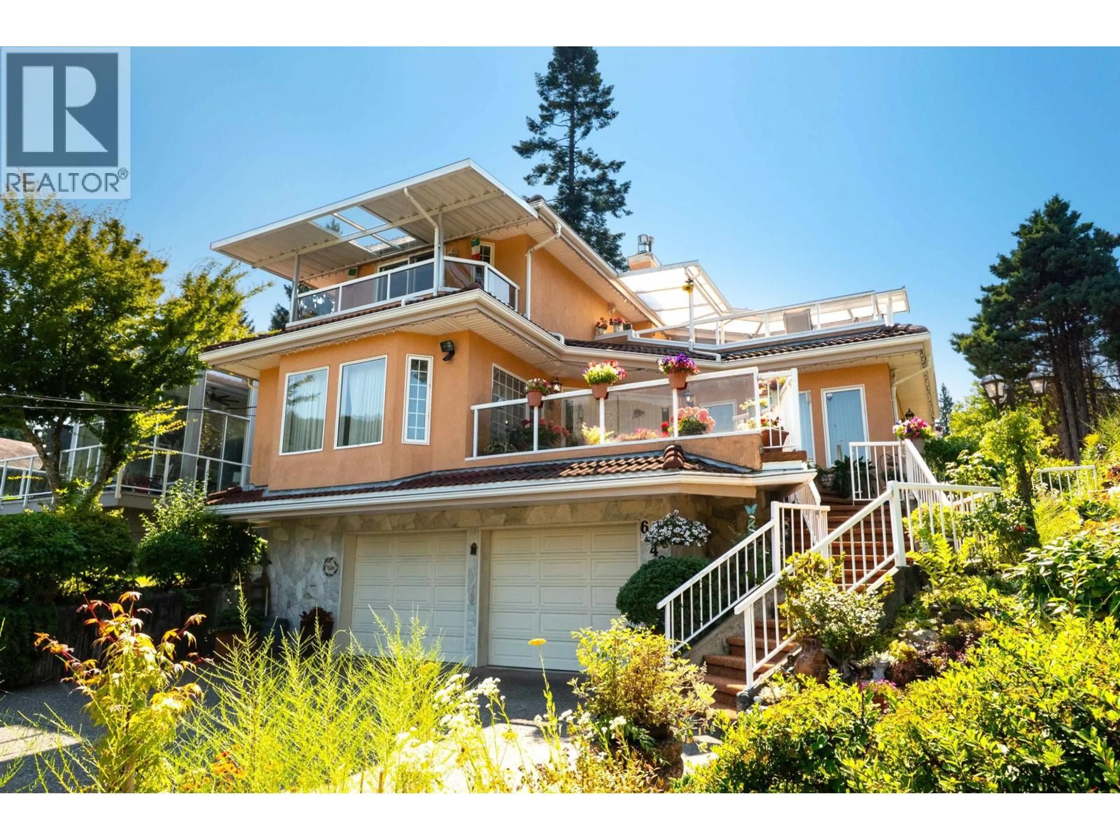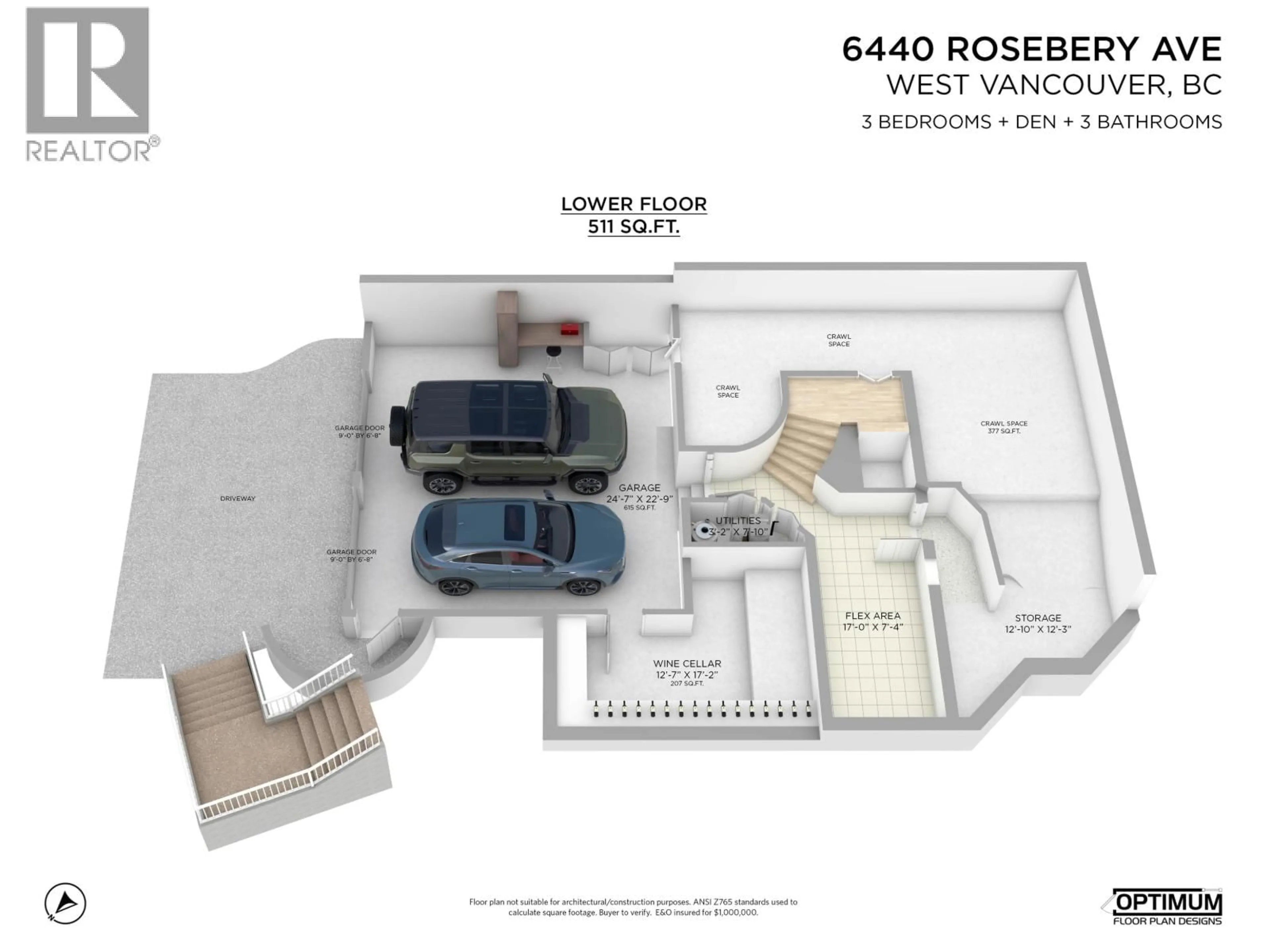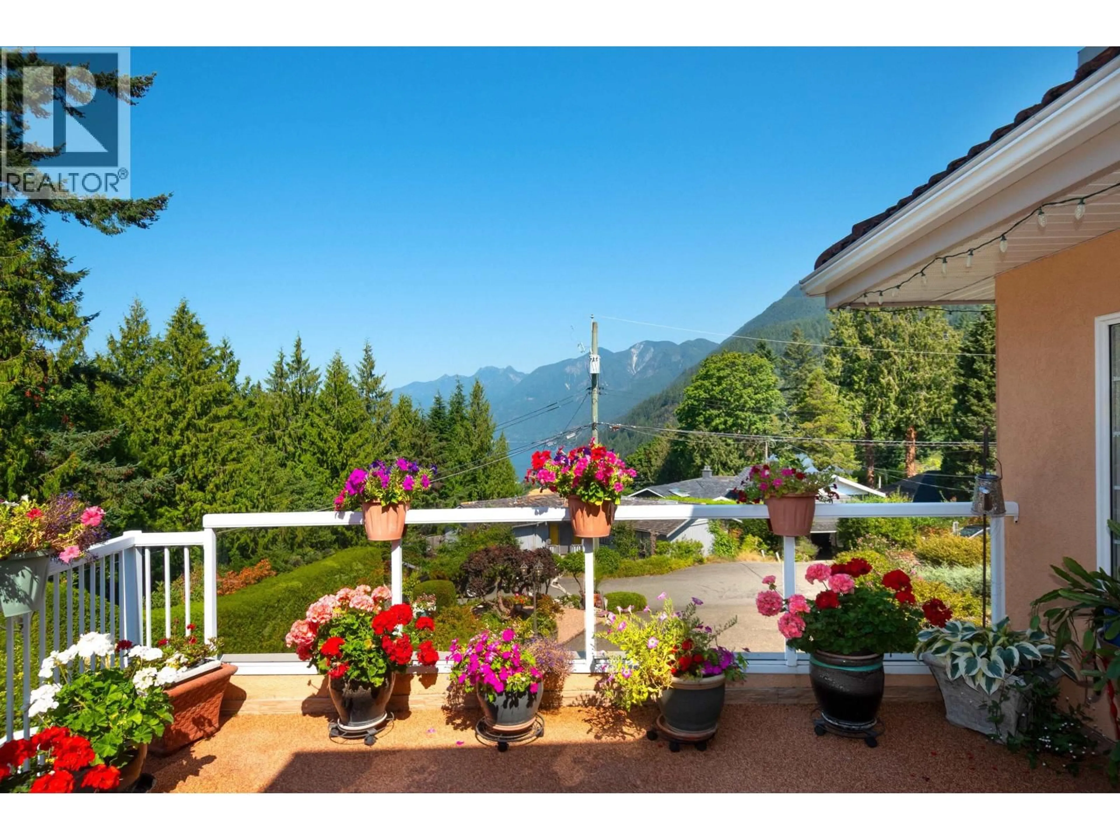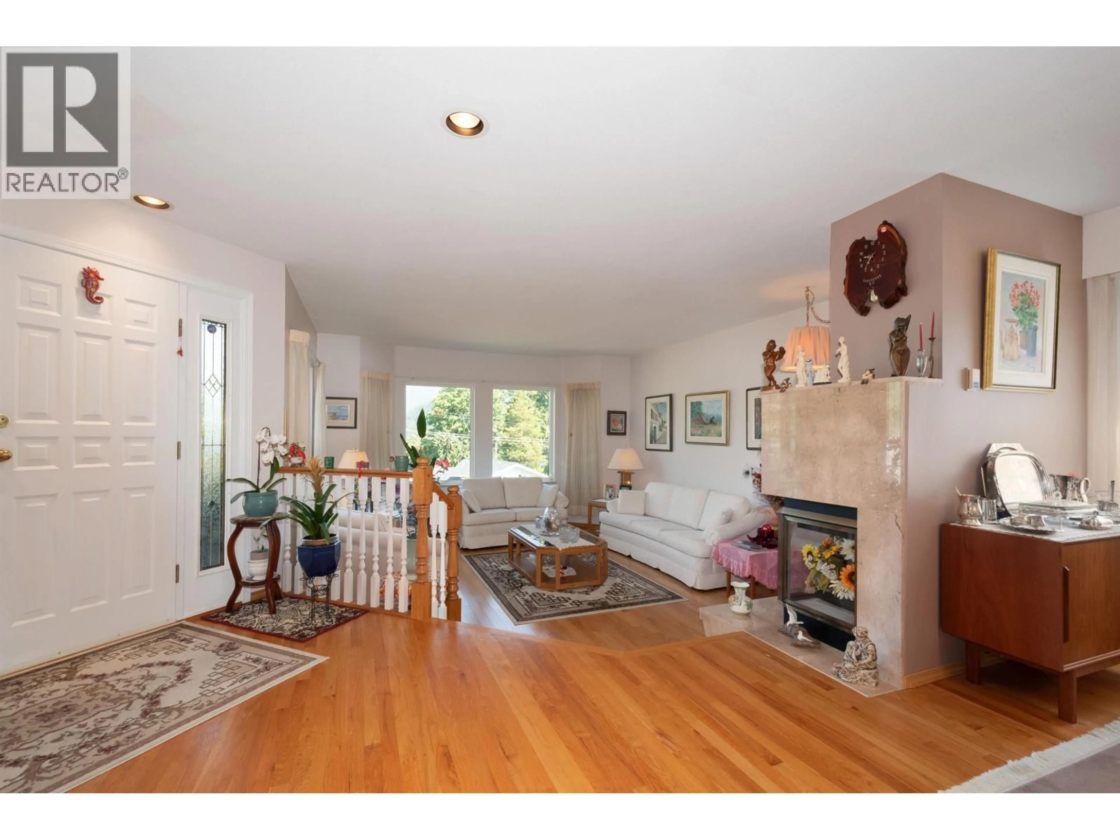6440 ROSEBERY AVENUE, West Vancouver, British Columbia V7W2C6
Contact us about this property
Highlights
Estimated valueThis is the price Wahi expects this property to sell for.
The calculation is powered by our Instant Home Value Estimate, which uses current market and property price trends to estimate your home’s value with a 90% accuracy rate.Not available
Price/Sqft$822/sqft
Monthly cost
Open Calculator
Description
Beautifully crafted 3-bedroom, 3-bathroom home with stunning mountain and Horseshoe Bay views. Lovingly built by the original owner and offered for sale for the first time, this residence showcases exceptional Italian craftsmanship and meticulous care throughout. The upper level features 3 bedrooms, 2 baths, an office nook, and a spacious 300 sq. ft. view deck. The main floor offers a bright kitchen, formal dining and living rooms, plus a family room and den (or 4th bedroom). Enjoy a sunny, flat south-facing yard, wine cellar, and double garage-all on a quiet cul-de-sac just steps to Gleneagles School, the golf course, beaches, and trails. A rare West Vancouver gem. (id:39198)
Property Details
Interior
Features
Exterior
Parking
Garage spaces -
Garage type -
Total parking spaces 4
Property History
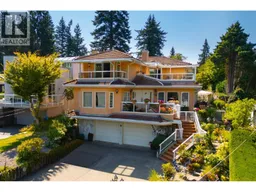 40
40
