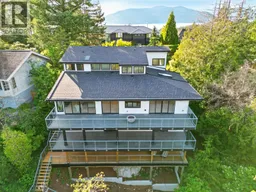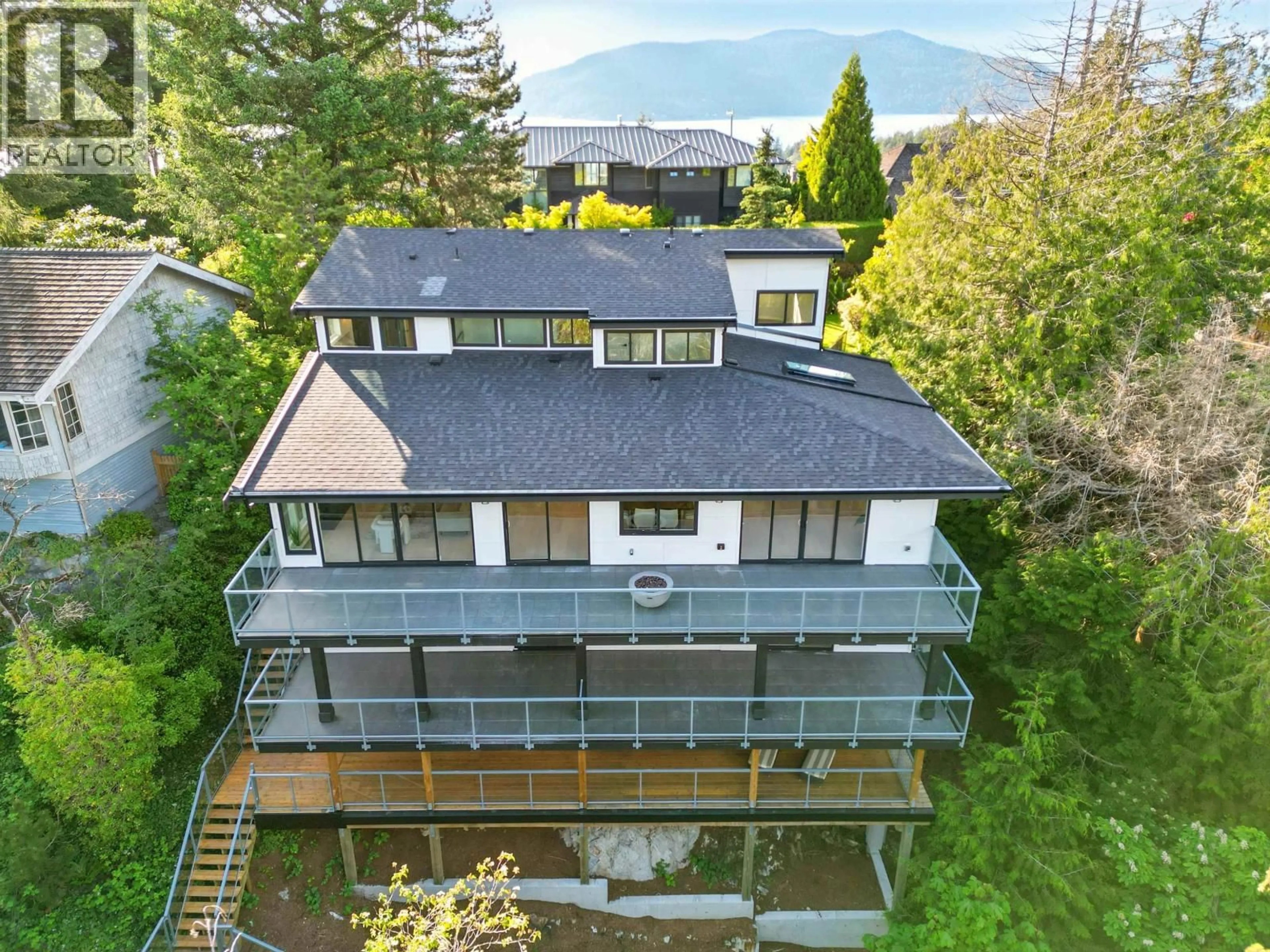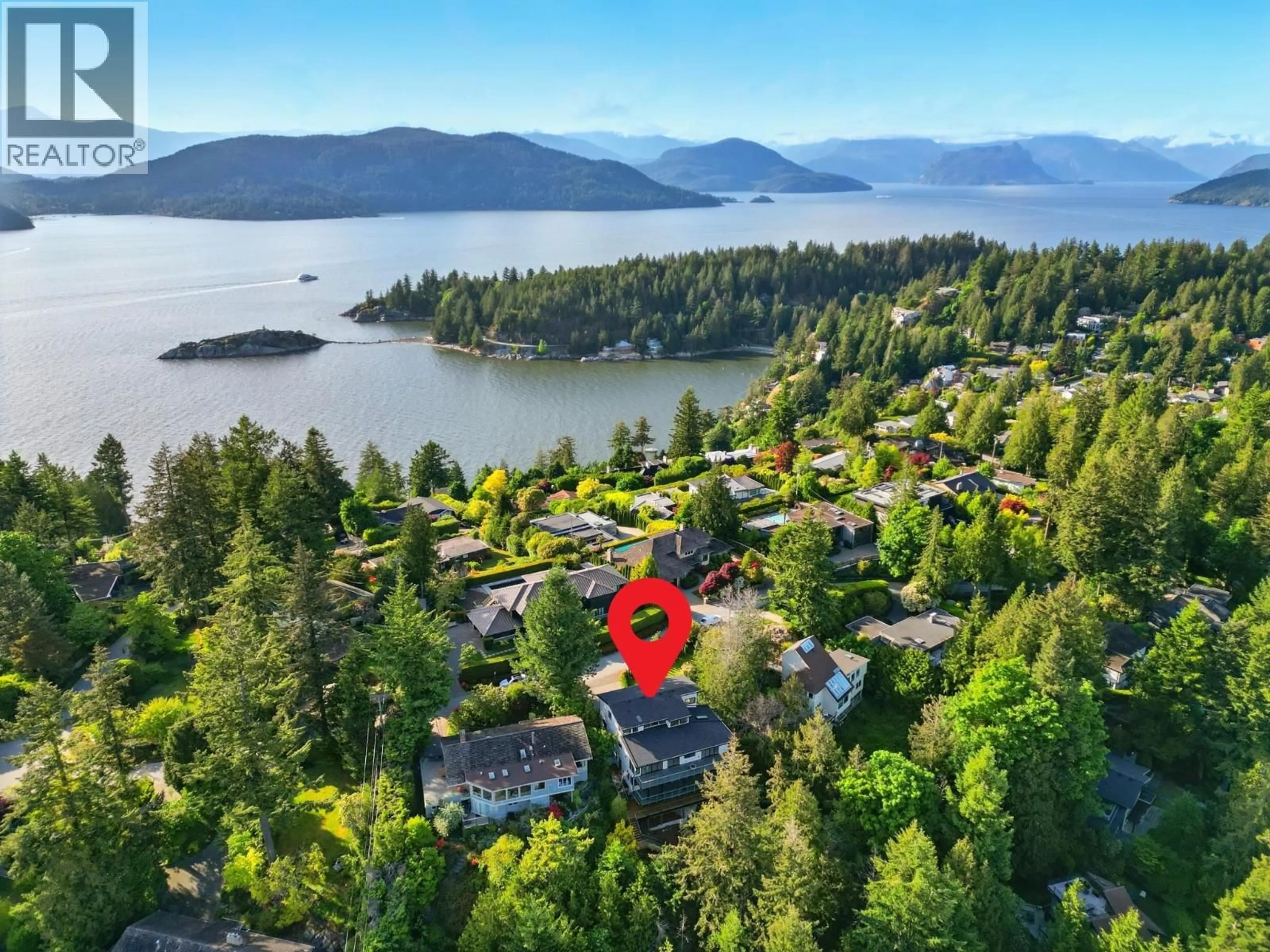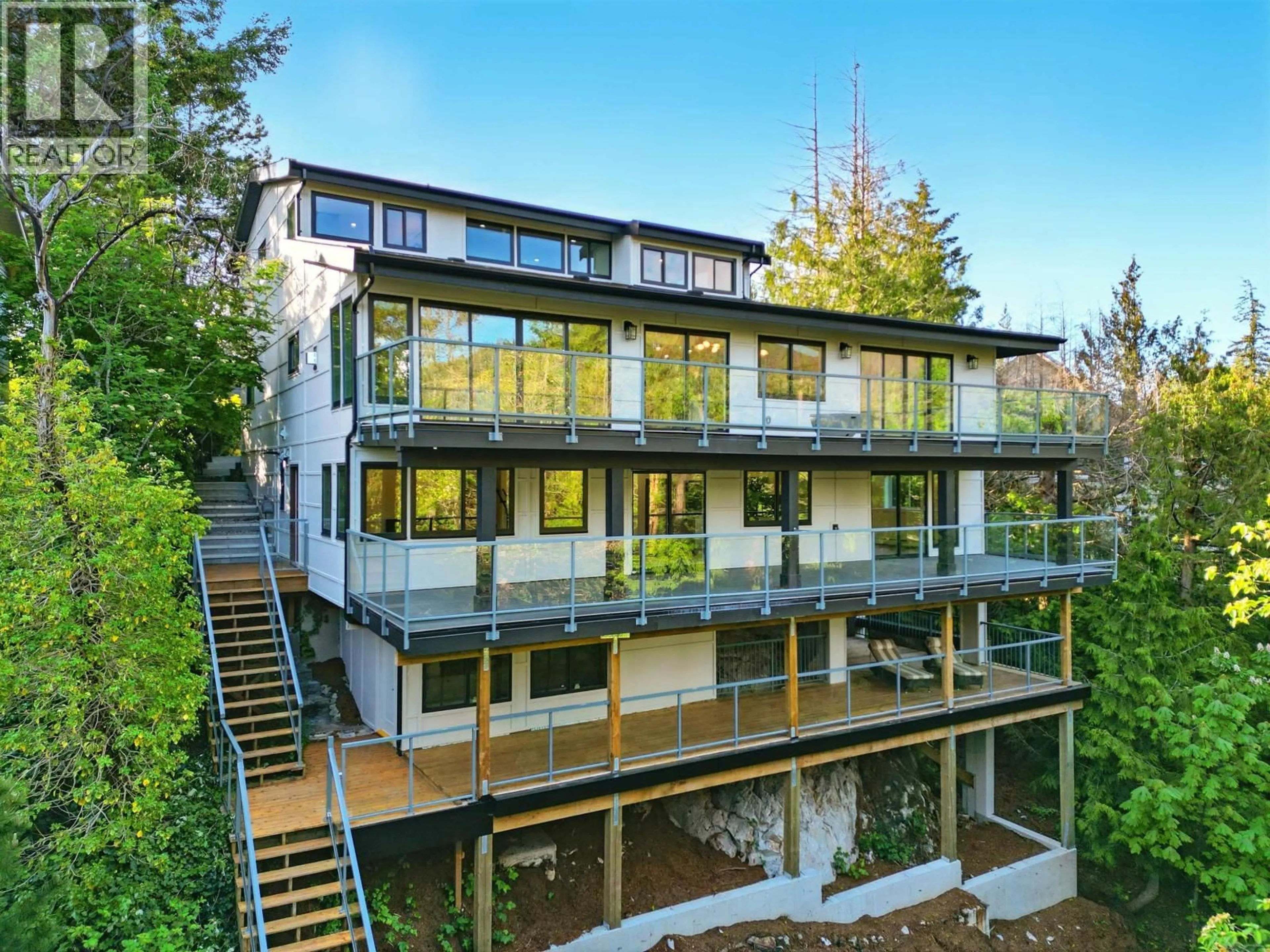6230 SUMMIT AVENUE, West Vancouver, British Columbia V7W1Y2
Contact us about this property
Highlights
Estimated valueThis is the price Wahi expects this property to sell for.
The calculation is powered by our Instant Home Value Estimate, which uses current market and property price trends to estimate your home’s value with a 90% accuracy rate.Not available
Price/Sqft$731/sqft
Monthly cost
Open Calculator
Description
Perched on a gorgeous, sunny, 16,553 sq/ft view lot rests this substantially renovated 4,100 sq/ft house that includes a ~900 sq/ft permitted addition. This flawless renovation offers an incredible open main floorplan with new high-end kitchen, living & dining rooms that open to the massive south-facing deck with ocean views. Main floor also includes bedroom with ensuite, mudroom, garage with EV charger. Upstairs boasts 4 bedrooms with huge primary bedroom, WIC & spa-like ensuite with steam shower. Lower floor has a bright 1,066 sq/ft 2bd suite, perfect for guests or a long-term rental. New windows, roof, decks, plumbing, mechanical & 200amp power line. Steps to trails, parks, beaches, schools, shopping, Horseshoe Bay & Gleneagles Golf Course;in nice family friendly area. (id:39198)
Property Details
Interior
Features
Exterior
Parking
Garage spaces -
Garage type -
Total parking spaces 2
Property History
 39
39




